249 Laurel Point Court, Deland, FL 32724
- $389,000
- 5
- BD
- 3
- BA
- 3,511
- SqFt
- Sold Price
- $389,000
- List Price
- $389,000
- Status
- Sold
- Closing Date
- Dec 11, 2020
- MLS#
- O5886109
- Property Style
- Single Family
- Architectural Style
- Craftsman
- Year Built
- 2010
- Bedrooms
- 5
- Bathrooms
- 3
- Living Area
- 3,511
- Lot Size
- 5,576
- Acres
- 0.13
- Total Acreage
- 0 to less than 1/4
- Legal Subdivision Name
- Victoria Park Inc 04
- MLS Area Major
- Deland
Property Description
BACK ON THE MARKET - BUYER'S FINANCING FELL THRU - The Sellers are cooking up a DEAL!! How about we LOWER the Price, Add $3k in Closing Cost Assistance, and Sprinkle on a $755 Home Warranty for the Buyer? Truly a magnificent home that shows pride of ownership. The Kids have left the nest and the Sellers are ready to downsize! Located in the fantastic neighborhood of Victoria TRAILS within Victoria Park, Deland, FL. This is a 5 Bedroom, 3 Full Bathroom home located at the end of a cul-du-sac with No front neighbors so you have an unobstructed view of the beautiful Pond and wildlife. All bedrooms are upstairs EXCEPT Bedroom #5 is on the first floor with a Full Bathroom (#3) just a step away. This home has an INCREDIBLE MEDIA ROOM for your family to watch movies and sporting events, etc. Can't go to public theaters anymore - no problem! CHEF'S KITCHEN with a 48", 5 Burner Gas Range with Griddle, Double Oven. 48" Huge Refrigerator, and Granite Countertops! Huge Pantry and Butler's Pantry for Extra Storage nearby. Every room of the house has Gorgeous Wood Laminate Flooring (Only Custom Carpet in Media Room and Tile in Bathrooms and Laundry.) Huge, Private, LUSH backyard with extended Patio Space for Entertaining - Dining, Extra Seating, Grilling, and Firebox to keep you cozy. FENCED in Rear Yard. Private Covered Balcony upstairs off of the Master Bedroom is your private oasis to just relax. Home has 2 Car garage with Painted Floor and Storage. Paver Driveway and Sidewalk leads to the Covered Front Porch, Formal Dining Room and Living Room and HUGE Greatroom with lots of Glass to let in the backyard views. VICTORIA PARK has THREE Community POOLS, THREE Community FITNESS Centers, Tennis Courts, Pickleball Courts, THREE Playgrounds, Volleyball, Covered Pavilions, Walking Paths, Dog Service Stations throughout the community. HOA covers BASIC CABLE and HIGH SPEED INTERNET. VP is conveniently located off I-4 at Exit 116. Only 20 minutes +- to the Beaches and about 25+minutes West to Lake Mary/Sanford/Orlando. Deland is the home of Stetson University - Go Hatters! We have some of the BEST restaurants, shopping, and live music around. Lots of Parades, Antique Car Shows and Events going on throughout the year! Come take a look at this VERY Special Home!
Additional Information
- Taxes
- $4865
- Minimum Lease
- 7 Months
- HOA Fee
- $464
- HOA Payment Schedule
- Quarterly
- Maintenance Includes
- Cable TV, Common Area Taxes, Pool, Internet, Pool
- Location
- Cul-De-Sac, Flag Lot, Greenbelt, Level, Sidewalk, Paved
- Community Features
- Deed Restrictions, Fitness Center, Irrigation-Reclaimed Water, Playground, Pool, Sidewalks, Tennis Courts
- Property Description
- Two Story
- Zoning
- 01/RES
- Interior Layout
- Ceiling Fans(s), High Ceilings, Open Floorplan, Skylight(s), Stone Counters, Thermostat, Walk-In Closet(s), Window Treatments
- Interior Features
- Ceiling Fans(s), High Ceilings, Open Floorplan, Skylight(s), Stone Counters, Thermostat, Walk-In Closet(s), Window Treatments
- Floor
- Carpet, Laminate, Tile
- Appliances
- Dishwasher, Disposal, Dryer, Exhaust Fan, Gas Water Heater, Microwave, Range, Range Hood, Refrigerator, Washer
- Utilities
- Cable Connected, Electricity Connected, Fire Hydrant, Natural Gas Connected, Phone Available, Sewer Connected, Street Lights, Underground Utilities, Water Connected
- Heating
- Central, Natural Gas
- Air Conditioning
- Central Air, Other
- Fireplace Description
- Decorative, Electric, Free Standing, Living Room, Master Bedroom
- Exterior Construction
- Block, Wood Frame
- Exterior Features
- Balcony, Fence, Irrigation System, Lighting, Rain Gutters, Sidewalk, Storage
- Roof
- Shingle
- Foundation
- Slab
- Pool
- Community
- Garage Carport
- 2 Car Garage
- Garage Spaces
- 2
- Garage Features
- Driveway, Garage Door Opener
- Garage Dimensions
- 20x20
- Fences
- Other
- Water View
- Pond
- Pets
- Allowed
- Flood Zone Code
- X
- Parcel ID
- 26-17-30-03-00-1190
- Legal Description
- LOT 119 VICTORIA PARK INC 4 NW MB 53 PGS 108-112 INC PER OR 5969 PGS 4309-4310 PER OR 5981 PG 2535 PER OR 6472 PG 0763 PER OR 7142 PGS 2185-2186
Mortgage Calculator
Listing courtesy of CHARLES RUTENBERG REALTY ORLANDO. Selling Office: SPARROW REALTY GROUP LLC.
StellarMLS is the source of this information via Internet Data Exchange Program. All listing information is deemed reliable but not guaranteed and should be independently verified through personal inspection by appropriate professionals. Listings displayed on this website may be subject to prior sale or removal from sale. Availability of any listing should always be independently verified. Listing information is provided for consumer personal, non-commercial use, solely to identify potential properties for potential purchase. All other use is strictly prohibited and may violate relevant federal and state law. Data last updated on
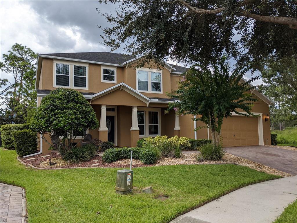
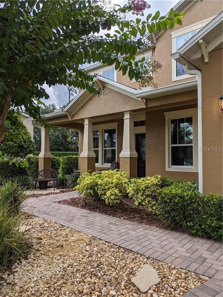
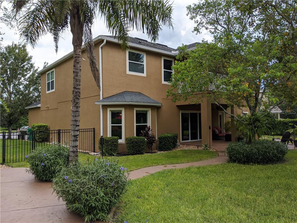
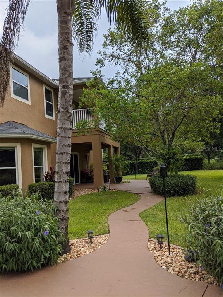
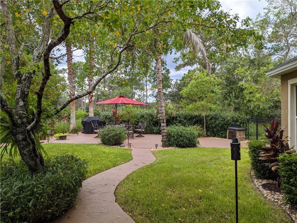
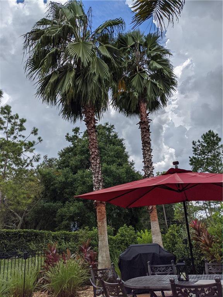
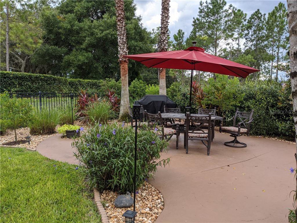
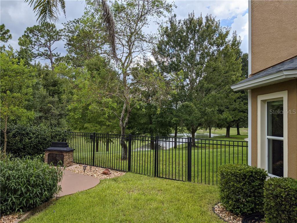
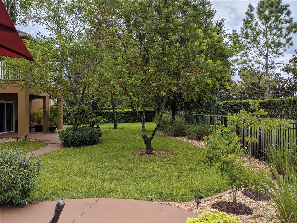
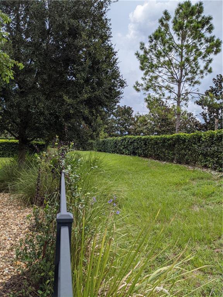
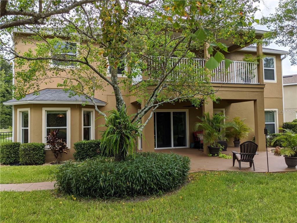
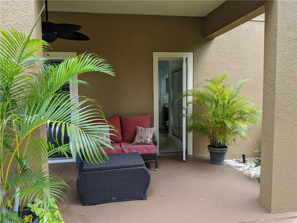
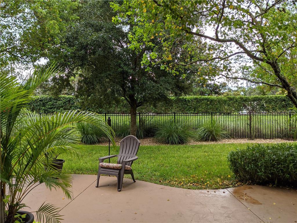
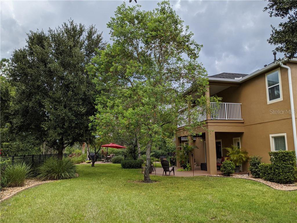

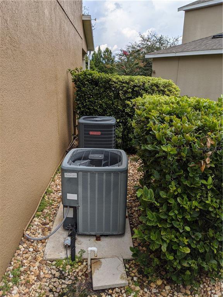
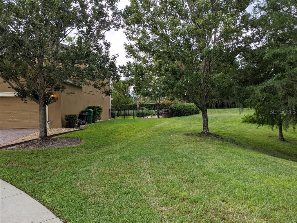
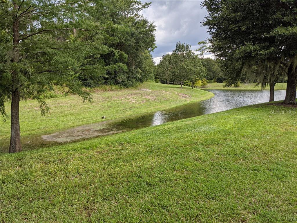
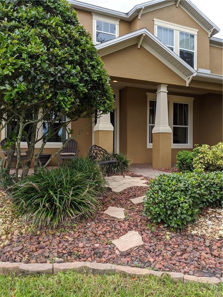
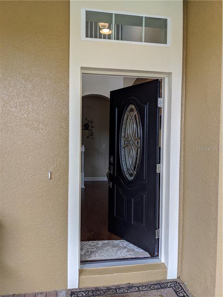
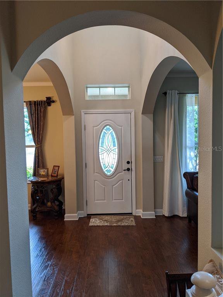
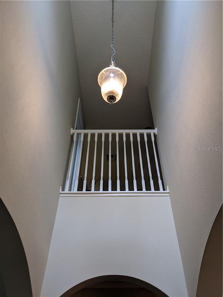
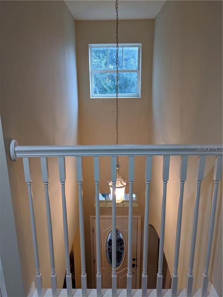
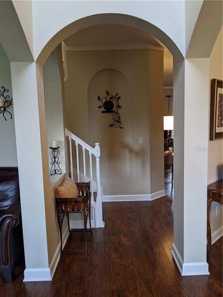
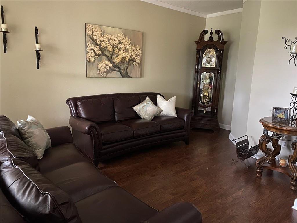
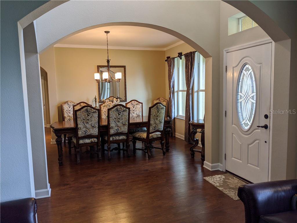

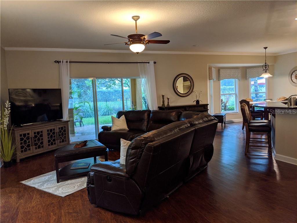


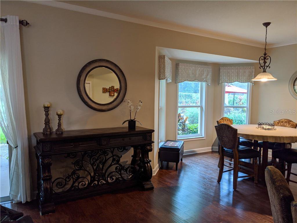
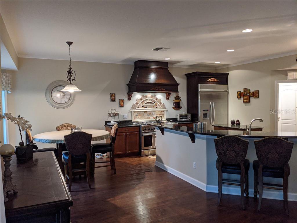
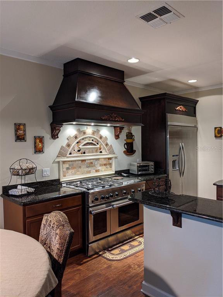

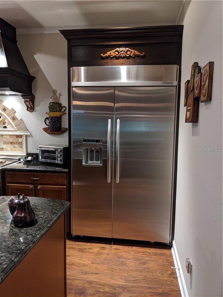
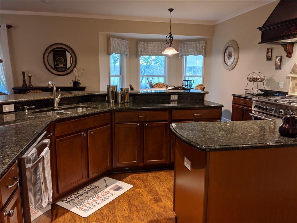
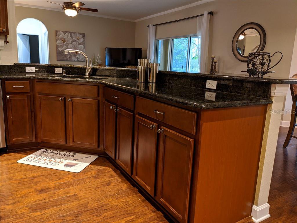
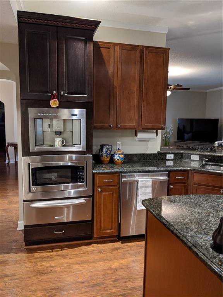
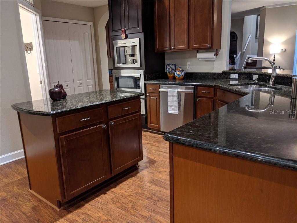
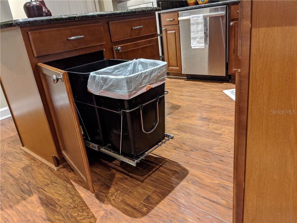
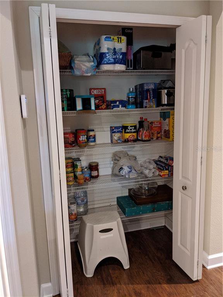
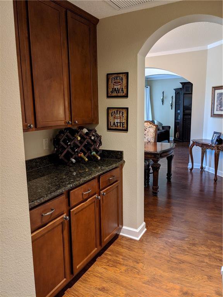
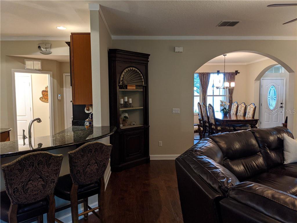
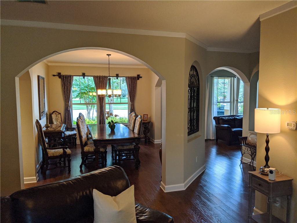
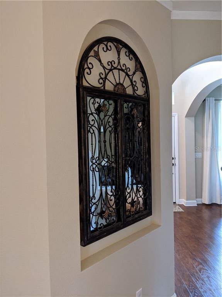
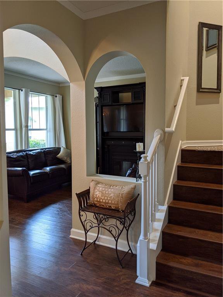
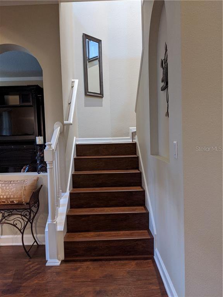
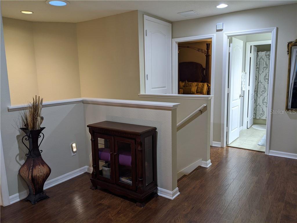

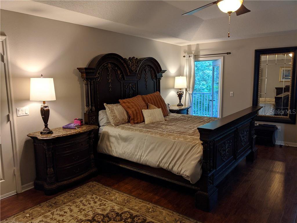
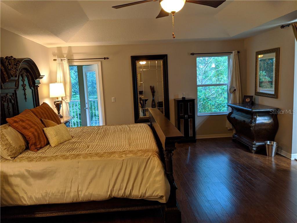
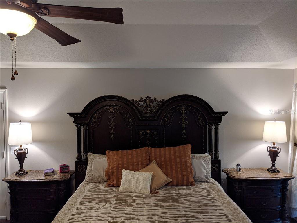
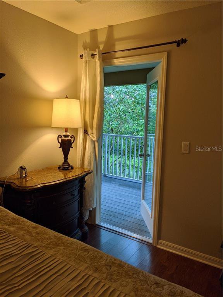
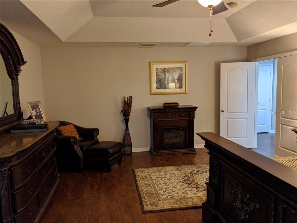
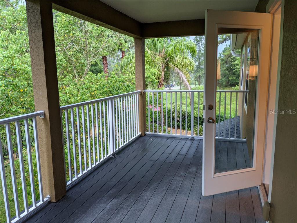
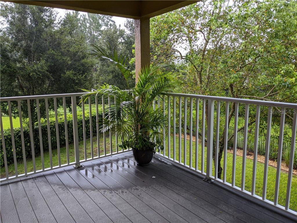
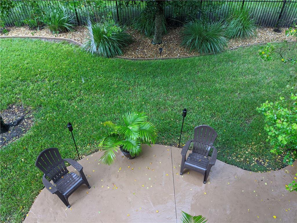
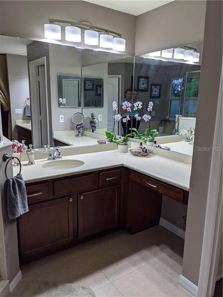
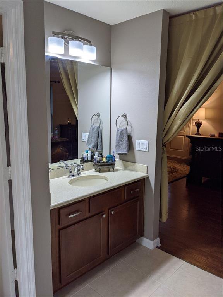
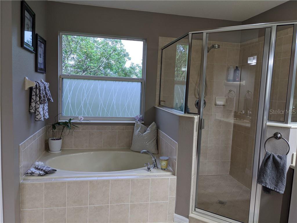
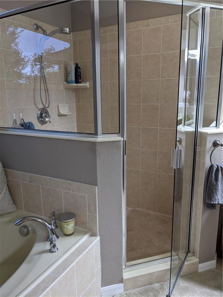
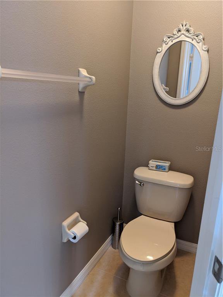
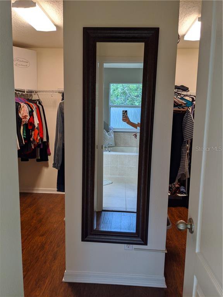
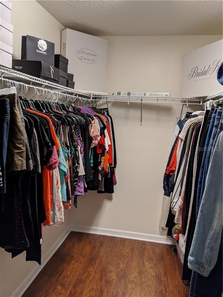
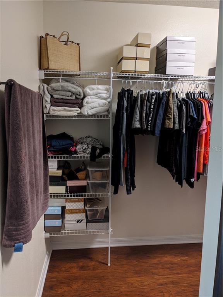
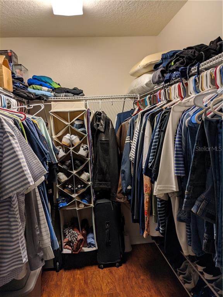

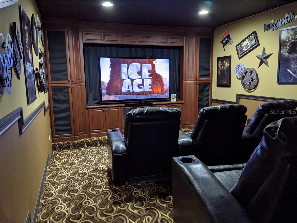
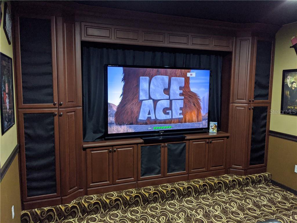

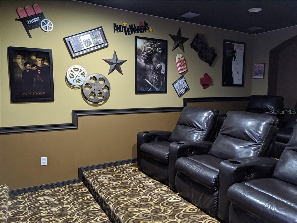
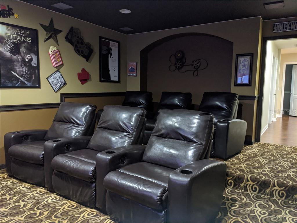
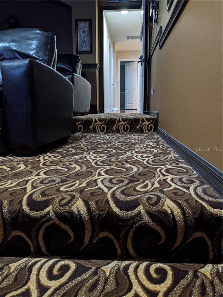
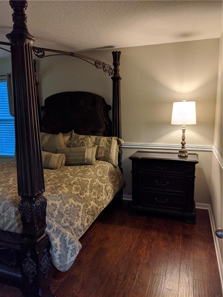
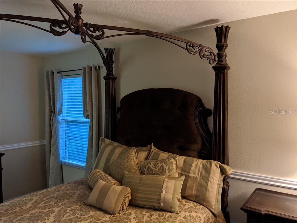
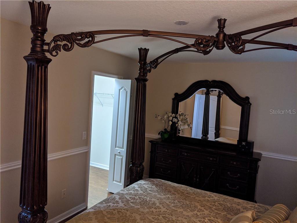
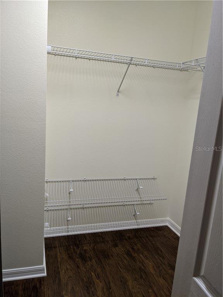
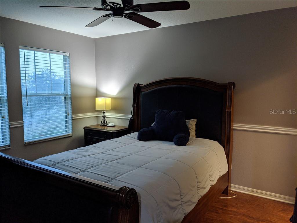
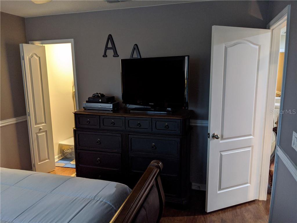
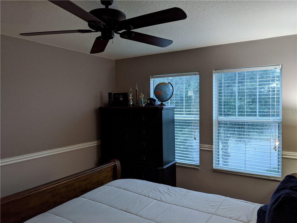
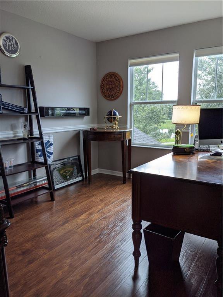
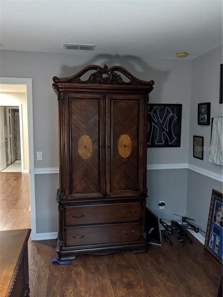

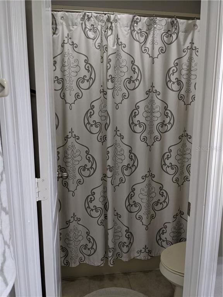
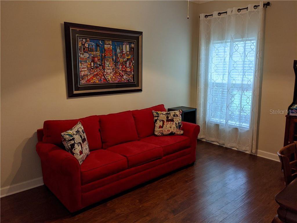
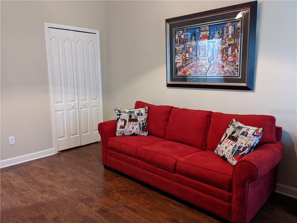
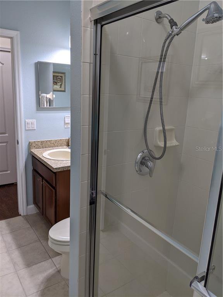
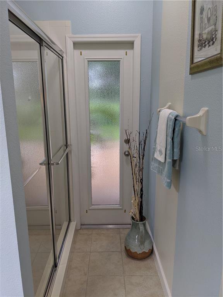
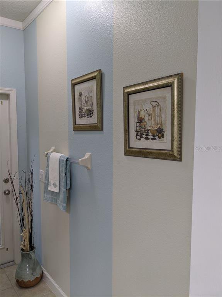
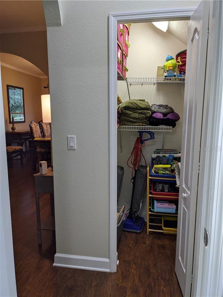
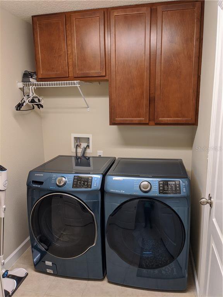
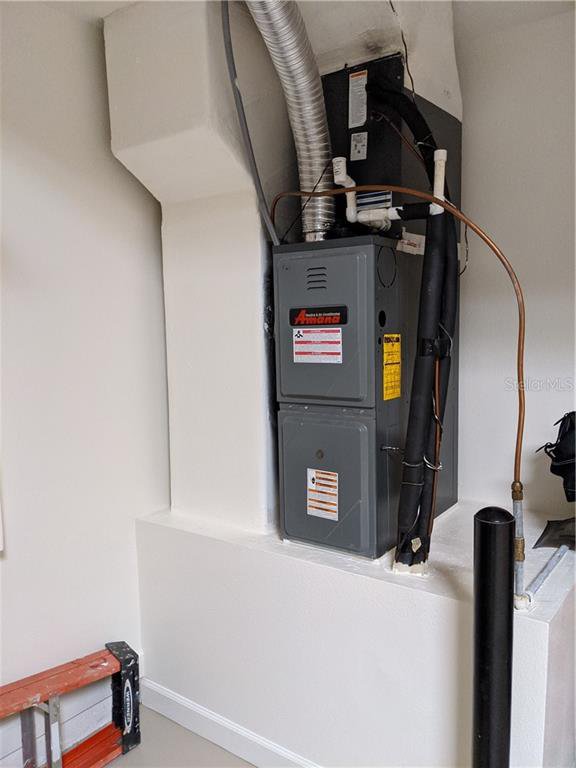
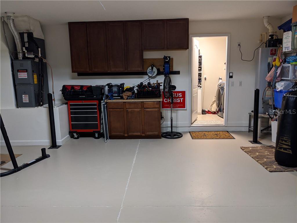

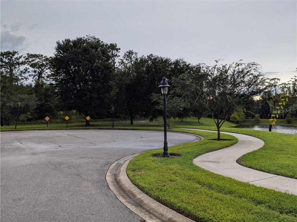
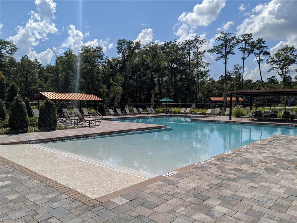

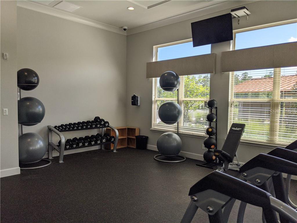
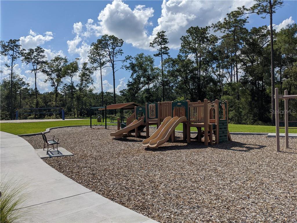
/u.realgeeks.media/belbenrealtygroup/400dpilogo.png)