3940 Lower Park Road, Orlando, FL 32814
- $1,005,000
- 4
- BD
- 3.5
- BA
- 3,466
- SqFt
- Sold Price
- $1,005,000
- List Price
- $1,049,900
- Status
- Sold
- Closing Date
- Jan 15, 2021
- MLS#
- O5885437
- Property Style
- Single Family
- Architectural Style
- Custom, Traditional
- Year Built
- 2004
- Bedrooms
- 4
- Bathrooms
- 3.5
- Baths Half
- 1
- Living Area
- 3,466
- Lot Size
- 9,101
- Acres
- 0.21
- Total Acreage
- 0 to less than 1/4
- Legal Subdivision Name
- Baldwin Park
- MLS Area Major
- Orlando
Property Description
LUXURY POOL HOME IN BEAUTIFUL BALDWIN PARK, Ideally Situated on One of Baldwin Parks Most Sought After Streets! From Your Brick Front Porch Enjoy the Tranquil Views of Blue Jacket Park! Captivating and Impeccably Elegant, This Stunning Pool Home Features 4 Bedrooms, 3 and a Half Baths, Private Executive Office/Library, Loft/Bonus/Media Area, Formal and Casual Dining Spaces, Gourmet Kitchen And More...Open Flowing Floorplan with Volume Ceilings and Loads of Natural Light! Well Appointed First Floor Master Suite with Private Backyard View! Double French Doors From Main Living Area Open to Outdoor Summer Kitchen, Pool and Backyard Oasis! Navigate the Elegant Staircase to the Second Floor Where You will be Greeted by an Open Loft With Custom Built-ins to Include Areas for Both Work and Play, 3 Bedrooms and 2 Full Bathrooms! Additional Architectural Features include Gorgeous Millwork Throughout, Coffered Ceilings, Surround Sound System, Double Crown Molding, Brazilian Cherry Wood Floors, Designer Lighting, Renovated Gourmet Kitchen, Wine Bar, Extensive Custom Detail Throughout and a BACKYARD OASIS Designed by Keller Outdoor with Heated Salt Water Pool! NEW ROOF In 2020! NEW POOL HEAT PUMP HEATER In 2019! NEW 4 TON 15 SEER HVAC SYSTEM In 2019! The Renovated Gourmet Kitchen Boasts a 6 burner Viking Gas Range, GE MONOGRAM APPLIANCES, Walk in Pantry, Custom Granite and 42” Cabinets with Crown Molding and more...Family Room Showcases Floor to Ceiling Custom Built ins and Gorgeous Coffered Ceilings! OFFICE/LIBRARY Also has Two Walls of Well Crafted Built-ins and Custom Designer Accents! CHICAGO BRICK DECK AND WALKWAYS! Located in Baldwin Park with Top Rated Community Schools! Call today to Schedule Your Private Showing of this One-of-a-Kind Home!
Additional Information
- Taxes
- $15411
- Taxes
- $2,472
- Minimum Lease
- 7 Months
- HOA Fee
- $400
- HOA Payment Schedule
- Semi-Annually
- Location
- City Limits, Sidewalk, Paved
- Community Features
- Association Recreation - Owned, Deed Restrictions, Fitness Center, Park, Playground, Pool, Sidewalks
- Property Description
- Two Story
- Zoning
- PD
- Interior Layout
- Built in Features, Coffered Ceiling(s), Crown Molding, Dry Bar, Eat-in Kitchen, High Ceilings, Kitchen/Family Room Combo, Master Downstairs, Solid Wood Cabinets, Stone Counters, Walk-In Closet(s), Window Treatments
- Interior Features
- Built in Features, Coffered Ceiling(s), Crown Molding, Dry Bar, Eat-in Kitchen, High Ceilings, Kitchen/Family Room Combo, Master Downstairs, Solid Wood Cabinets, Stone Counters, Walk-In Closet(s), Window Treatments
- Floor
- Tile, Wood
- Appliances
- Built-In Oven, Cooktop, Dishwasher, Disposal, Electric Water Heater, Microwave, Refrigerator, Wine Refrigerator
- Utilities
- Cable Connected, Electricity Connected, Public, Sewer Connected, Sprinkler Meter, Street Lights
- Heating
- Central, Electric
- Air Conditioning
- Central Air
- Fireplace Description
- Family Room, Wood Burning
- Exterior Construction
- Block, Stucco, Wood Frame
- Exterior Features
- Fence, French Doors, Irrigation System, Outdoor Grill, Outdoor Kitchen, Sidewalk, Sprinkler Metered
- Roof
- Shingle
- Foundation
- Slab
- Pool
- Community, Private
- Pool Type
- Gunite, Heated, In Ground, Salt Water
- Garage Carport
- 2 Car Garage
- Garage Spaces
- 2
- Garage Features
- Alley Access, Driveway, Garage Door Opener, On Street
- Garage Dimensions
- 23x25
- Elementary School
- Baldwin Park Elementary
- Middle School
- Glenridge Middle
- High School
- Winter Park High
- Fences
- Masonry, Other
- Pets
- Allowed
- Flood Zone Code
- X
- Parcel ID
- 17-22-30-0524-07-070
- Legal Description
- BALDWIN PARK UNIT 4 54/86 LOT 707
Mortgage Calculator
Listing courtesy of KELLER WILLIAMS AT THE PARKS. Selling Office: KELLER WILLIAMS WINTER PARK.
StellarMLS is the source of this information via Internet Data Exchange Program. All listing information is deemed reliable but not guaranteed and should be independently verified through personal inspection by appropriate professionals. Listings displayed on this website may be subject to prior sale or removal from sale. Availability of any listing should always be independently verified. Listing information is provided for consumer personal, non-commercial use, solely to identify potential properties for potential purchase. All other use is strictly prohibited and may violate relevant federal and state law. Data last updated on
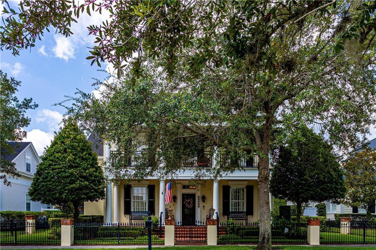
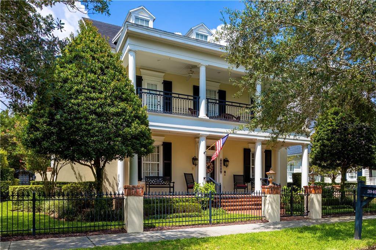
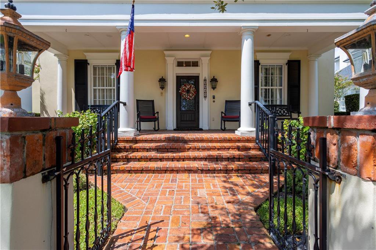
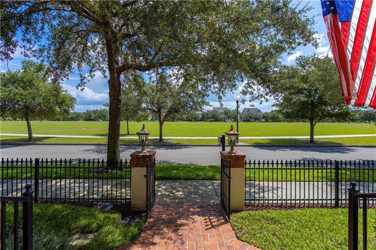
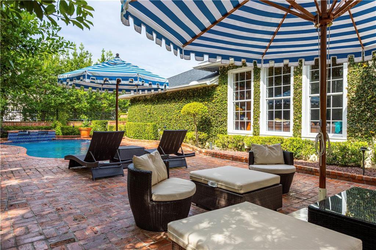
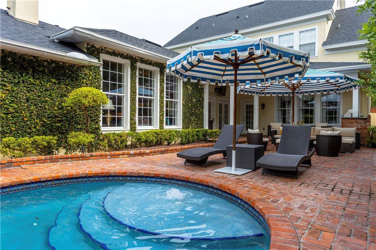
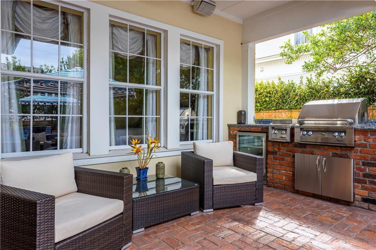
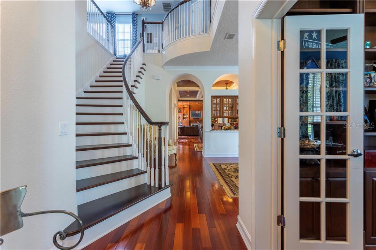
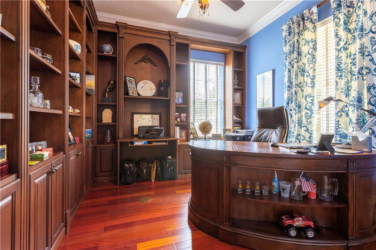
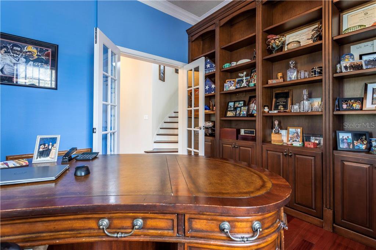
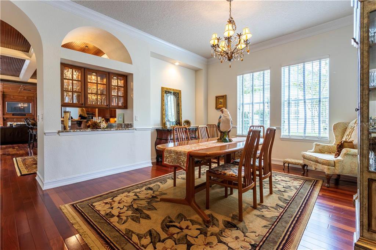
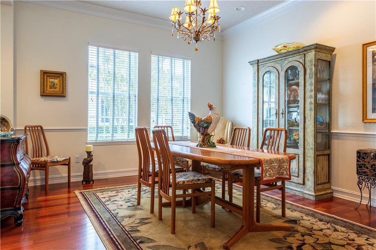
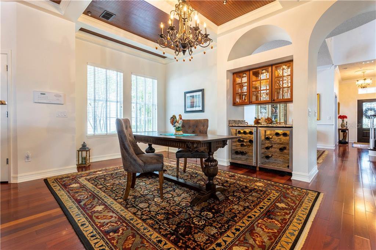

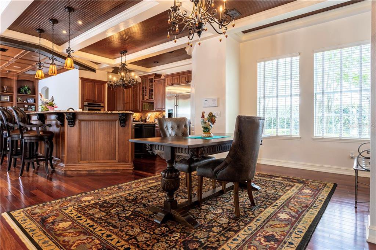

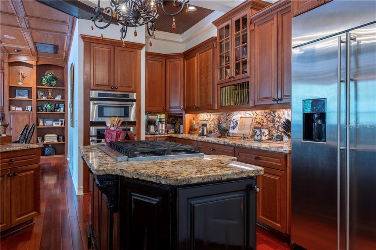
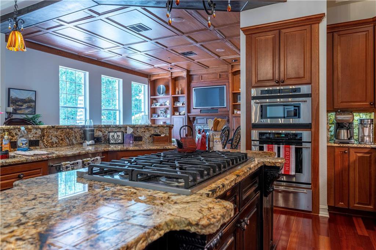
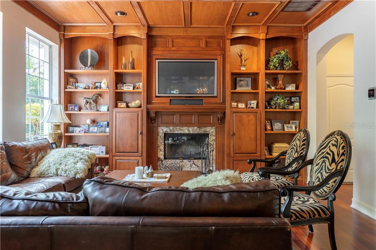
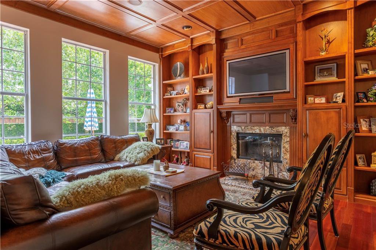


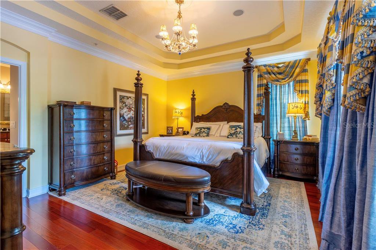
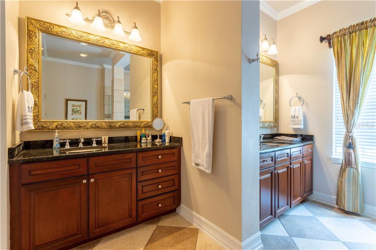
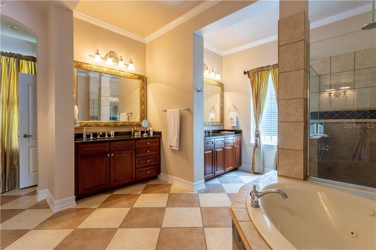
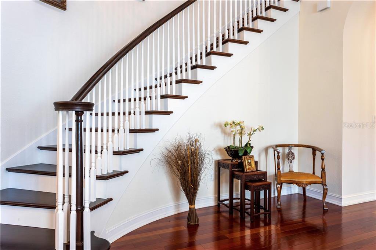
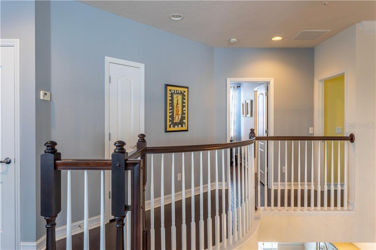
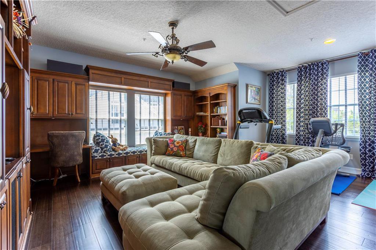
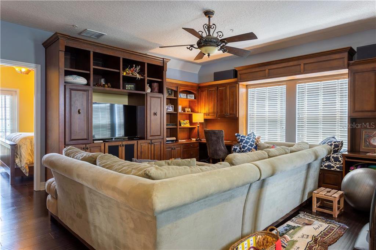
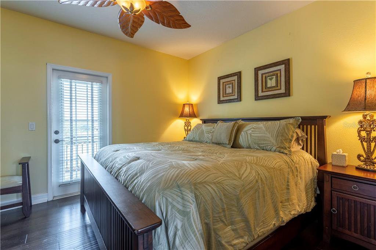

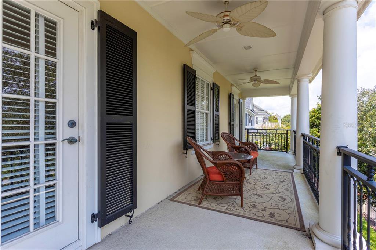
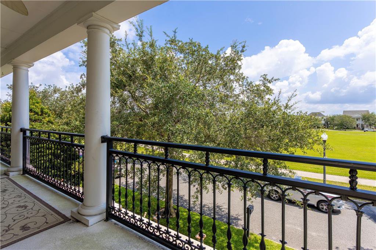
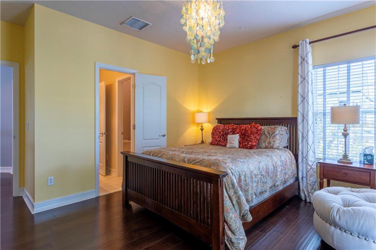
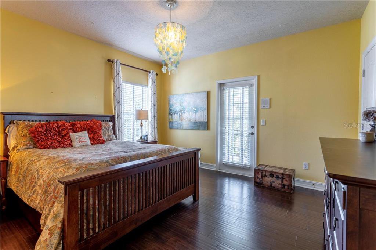

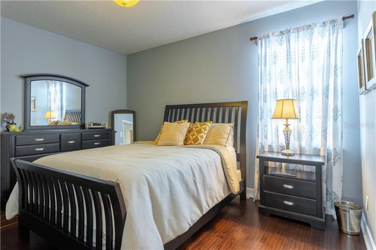
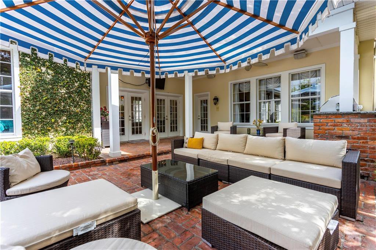
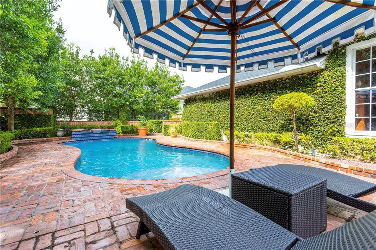
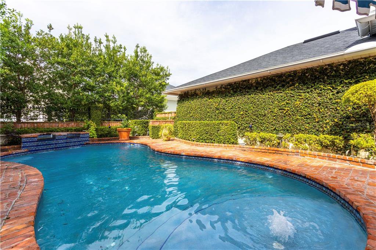

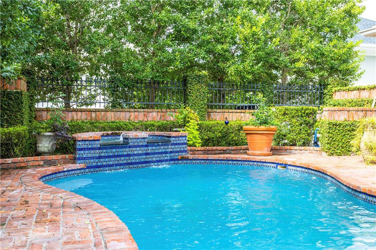
/u.realgeeks.media/belbenrealtygroup/400dpilogo.png)