1019 Antelope Trail, Winter Springs, FL 32708
- $535,000
- 4
- BD
- 3
- BA
- 3,096
- SqFt
- Sold Price
- $535,000
- List Price
- $548,000
- Status
- Sold
- Closing Date
- Nov 03, 2020
- MLS#
- O5884807
- Property Style
- Single Family
- Year Built
- 2016
- Bedrooms
- 4
- Bathrooms
- 3
- Living Area
- 3,096
- Lot Size
- 19,497
- Acres
- 0.45
- Total Acreage
- 1/4 to less than 1/2
- Legal Subdivision Name
- Winter Spgs Unit 4
- MLS Area Major
- Casselberrry/Winter Springs / Tuscawilla
Property Description
HUGE PRICE IMPROVEMENT!! BRING ALL OFFERS TO this 4 year new CUSTOM BUILT home! Featuring 4 beds, 3 full baths and a very open, spacious layout consisting of over 3,000 sq. ft. this home is sure to impress! Upon entering, you are greeted by custom french doors, exquisite travertine flooring, 10' ceilings and an incredibly open concept. The kitchen is center of the home and is very welcoming, making this an entertainers delight! The GRAND Covered Patio extends the living area of the house and the perfect spot for entertaining and gathering. Behind the walls, the home was constructed soundly and efficiently, including double insulation in the attic, double pane energy efficient windows, tankless on demand water heater, studs in walls are 14" apart, no load bearing interior walls and wired with CAT 5! There is also a large, room in the attic that can be turned into a loft if you wanted to add more sq. footage! Situated on almost 1/2 an acre in the highly sought after neighborhood of Tuscawilla where there is NO Mandatory HOA, zoned for A+ Seminole County Schools and close to the Seminole Trail, plus conveniently located to 417, UCF, Seminole State College, shopping, dining and more, make sure to schedule your private showing TODAY before this home is SOLD! *The house does have a pool, but the pool does need to be restored*
Additional Information
- Taxes
- $3263
- Minimum Lease
- 7 Months
- Community Features
- No Deed Restriction
- Property Description
- One Story
- Zoning
- PUD
- Interior Layout
- Ceiling Fans(s), Eat-in Kitchen, Living Room/Dining Room Combo, Open Floorplan, Solid Surface Counters, Solid Wood Cabinets, Split Bedroom, Stone Counters, Walk-In Closet(s)
- Interior Features
- Ceiling Fans(s), Eat-in Kitchen, Living Room/Dining Room Combo, Open Floorplan, Solid Surface Counters, Solid Wood Cabinets, Split Bedroom, Stone Counters, Walk-In Closet(s)
- Floor
- Ceramic Tile, Travertine
- Appliances
- Dishwasher, Microwave, Range, Range Hood, Refrigerator
- Utilities
- Electricity Connected, Sewer Connected
- Heating
- Central
- Air Conditioning
- Central Air
- Exterior Construction
- Block, Stucco
- Exterior Features
- Fence
- Roof
- Shingle
- Foundation
- Slab
- Pool
- Private
- Pool Type
- In Ground
- Garage Carport
- 2 Car Garage
- Garage Spaces
- 2
- Garage Dimensions
- 20x30
- Elementary School
- Keeth Elementary
- Middle School
- Indian Trails Middle
- High School
- Winter Springs High
- Fences
- Wood
- Pets
- Allowed
- Flood Zone Code
- X
- Parcel ID
- 12-21-30-5DA-0000-5310
- Legal Description
- LOT 531 WINTER SPRINGS UNIT 4 PB 18 PGS 6-8
Mortgage Calculator
Listing courtesy of KIFF REALTY INC. Selling Office: WEMERT GROUP REALTY LLC.
StellarMLS is the source of this information via Internet Data Exchange Program. All listing information is deemed reliable but not guaranteed and should be independently verified through personal inspection by appropriate professionals. Listings displayed on this website may be subject to prior sale or removal from sale. Availability of any listing should always be independently verified. Listing information is provided for consumer personal, non-commercial use, solely to identify potential properties for potential purchase. All other use is strictly prohibited and may violate relevant federal and state law. Data last updated on
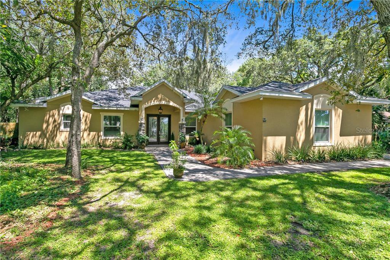
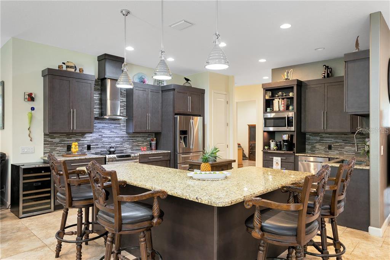
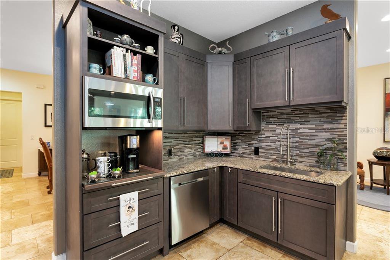
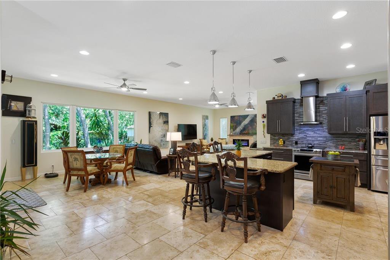
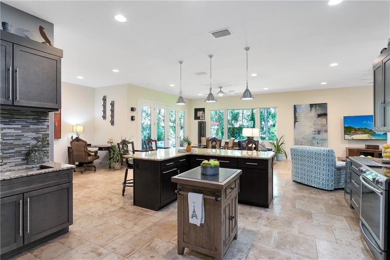
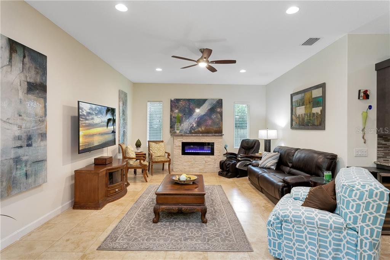
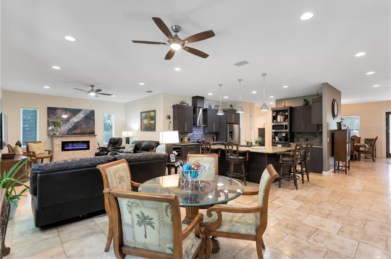
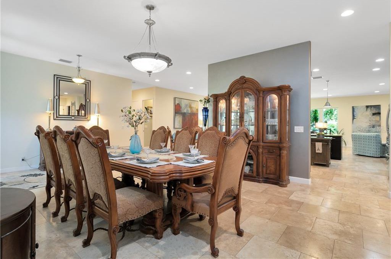
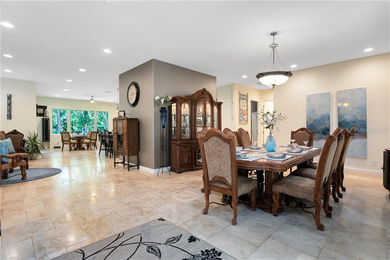
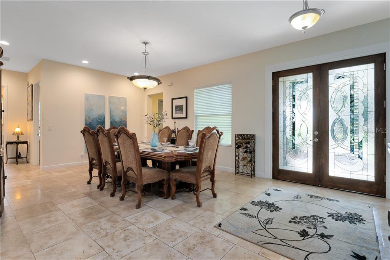
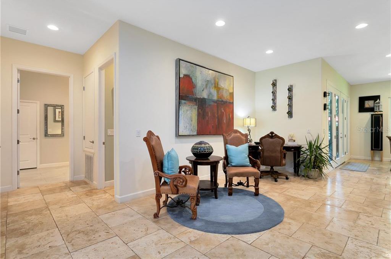
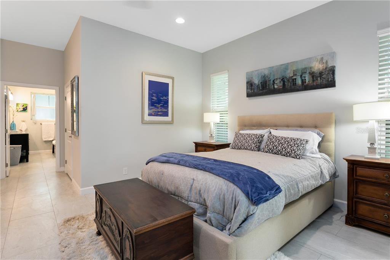
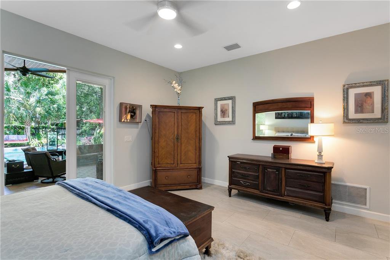
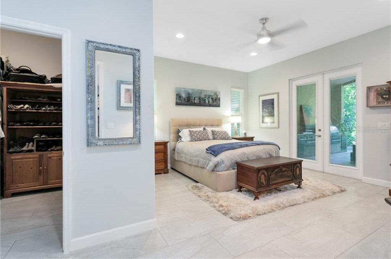
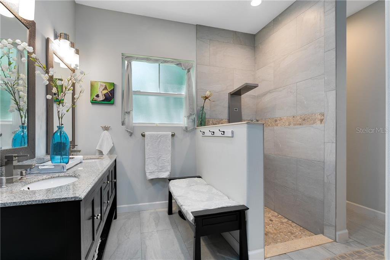
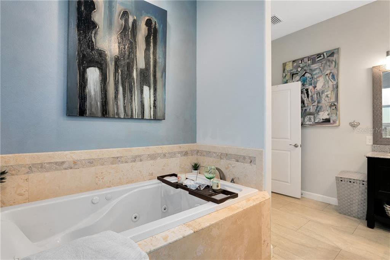
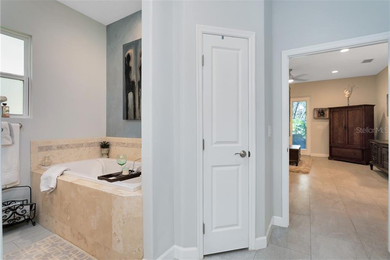
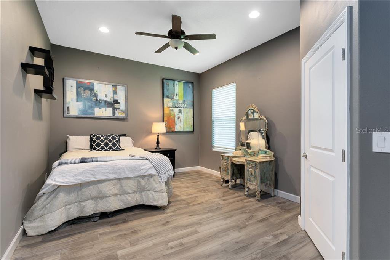
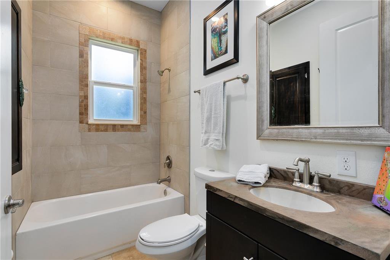
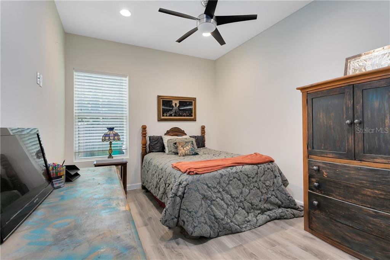
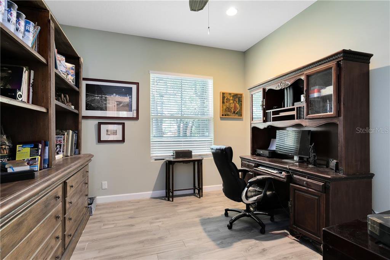
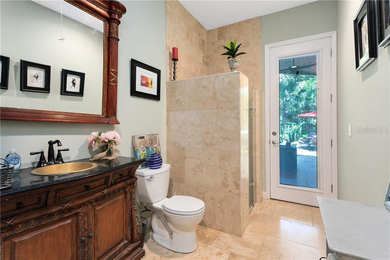
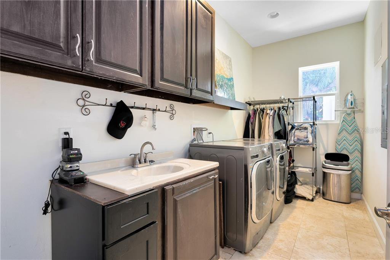
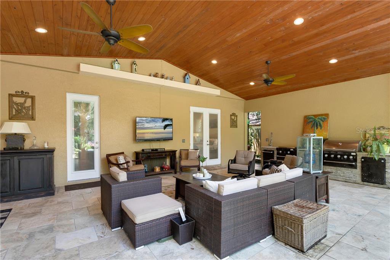
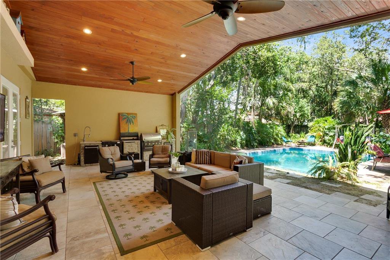
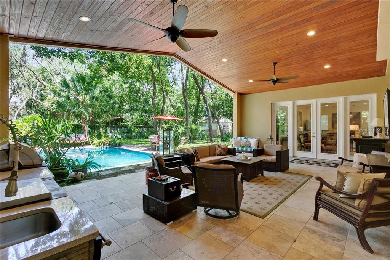
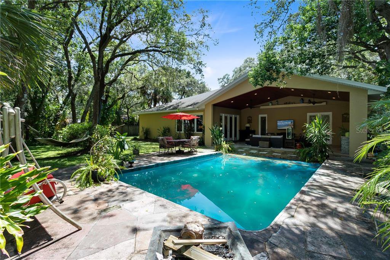
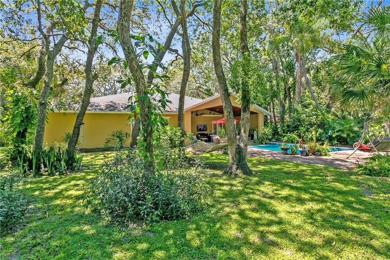
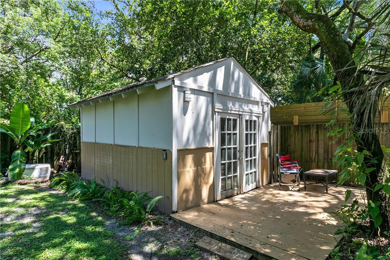
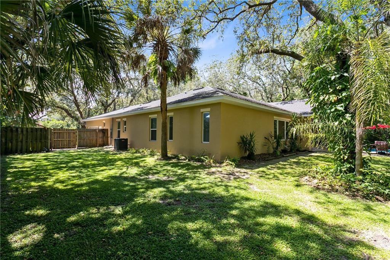
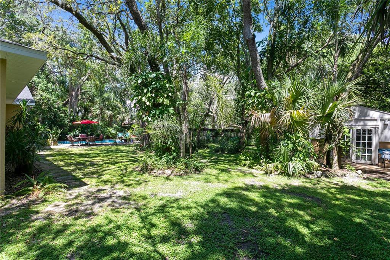
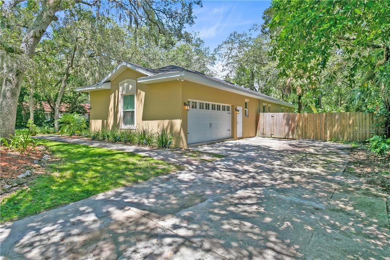
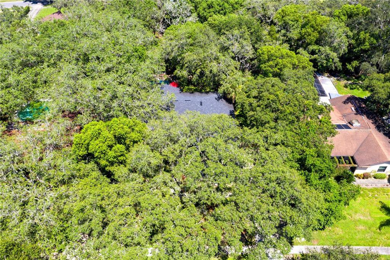
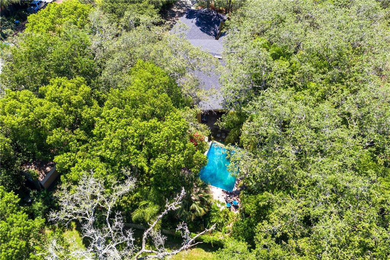
/u.realgeeks.media/belbenrealtygroup/400dpilogo.png)