1172 Fieldstone Cir, Oviedo, FL 32765
- $755,000
- 6
- BD
- 4
- BA
- 4,860
- SqFt
- Sold Price
- $755,000
- List Price
- $775,000
- Status
- Sold
- Closing Date
- Nov 30, 2020
- MLS#
- O5884682
- Property Style
- Single Family
- Architectural Style
- Craftsman
- Year Built
- 2018
- Bedrooms
- 6
- Bathrooms
- 4
- Living Area
- 4,860
- Lot Size
- 10,457
- Acres
- 0.25
- Total Acreage
- 1/4 to less than 1/2
- Legal Subdivision Name
- Retreat At Lake Charm
- MLS Area Major
- Oviedo
Property Description
Beautifully appointed Pool Home with 3-Car Garage and TWO Master Bedroom Suites (one on each floor!) and custom details throughout!! Perfectly designed for MULTI-GENERATIONAL LIVING. Built in 2017 by Taylor Morrison, this Tradewinds model boasts nearly 4,900 sf on a greenbelt with every upgrade imaginable! Finished with over $125,000 in builder options PLUS another $100,000 in post-closing upgrades ...there simply isn't a better value out there! From exotic stone counters and custom garage system, to a media room outfitted with over $20k in Audio-Visual Equipment and a personal outdoor oasis featuring an extended covered Lanai, 16,000 gallon solar-heated, salt Swimming Pool, Pavered Deck and AMAZING Summer Kitchen with Slate Stone, Top-of-the-Line 'Bull' BBQ Grill, Exhaust Hood, Fridge, Storage Drawers, and Prep Sink- you will not be disappointed! In addition to TWO Master Suites, there are 4 large secondary bedrooms PLUS a Dedicated Office (or 7th bedroom), separate Living & Dining rooms, a generous Gathering/Great Room, an impressive Gourmet Kitchen with a double wall oven, glass cooktop & industrial-grade hood, huge prep island and breakfast bar, top-level Quartz Counters (Viatera), Mosaic Glass Backsplash,*AND* 42-inch Raised Panel Wood Cabinets! Additional features of this extraordinary home include: a spacious Bonus Room with Dry bar with Quartz counters, Custom Cabinets, and Mini Fridge, and a fantastic Media/Theater Room with Sony VPL projector and custom 125” sound through screen. Located in one of Oviedo's premier Gated Communities, this beauty is zoned for the top-rated schools, within close proximity to Oviedo on the Park, and easy access to the 417/408.
Additional Information
- Taxes
- $8283
- HOA Fee
- $172
- HOA Payment Schedule
- Monthly
- Maintenance Includes
- Escrow Reserves Fund, Maintenance Grounds, Private Road
- Location
- Greenbelt, City Limits, In County, Level, Sidewalk, Paved, Private
- Community Features
- Gated, Playground, No Deed Restriction, Gated Community
- Property Description
- Two Story
- Zoning
- R1A
- Interior Layout
- Built in Features, Ceiling Fans(s), Dry Bar, Kitchen/Family Room Combo, Master Downstairs, Open Floorplan, Solid Wood Cabinets, Split Bedroom, Stone Counters, Tray Ceiling(s), Vaulted Ceiling(s), Walk-In Closet(s)
- Interior Features
- Built in Features, Ceiling Fans(s), Dry Bar, Kitchen/Family Room Combo, Master Downstairs, Open Floorplan, Solid Wood Cabinets, Split Bedroom, Stone Counters, Tray Ceiling(s), Vaulted Ceiling(s), Walk-In Closet(s)
- Floor
- Carpet, Laminate, Tile
- Appliances
- Bar Fridge, Cooktop, Disposal, Electric Water Heater, Exhaust Fan, Microwave, Range, Refrigerator, Water Filtration System
- Utilities
- BB/HS Internet Available, Cable Available, Electricity Connected, Public, Sewer Connected, Sprinkler Recycled, Street Lights
- Heating
- Central, Electric
- Air Conditioning
- Central Air
- Exterior Construction
- Block, SIP (Structurally Insulated Panel), Stucco
- Exterior Features
- Lighting, Outdoor Grill, Outdoor Kitchen, Sidewalk, Sliding Doors
- Roof
- Shingle
- Foundation
- Slab
- Pool
- Private
- Pool Type
- Gunite, In Ground, Salt Water, Screen Enclosure, Solar Heat
- Garage Carport
- 3 Car Garage
- Garage Spaces
- 3
- Garage Features
- Garage Door Opener, Tandem
- Garage Dimensions
- 20x39
- Elementary School
- Lawton Elementary
- Middle School
- Jackson Heights Middle
- High School
- Oviedo High
- Pets
- Allowed
- Flood Zone Code
- x
- Parcel ID
- 03-21-31-512-0000-0180
- Legal Description
- LOT 18 RETREAT AT LAKE CHARM
Mortgage Calculator
Listing courtesy of RE/MAX TOWN & COUNTRY REALTY. Selling Office: EXP REALTY LLC.
StellarMLS is the source of this information via Internet Data Exchange Program. All listing information is deemed reliable but not guaranteed and should be independently verified through personal inspection by appropriate professionals. Listings displayed on this website may be subject to prior sale or removal from sale. Availability of any listing should always be independently verified. Listing information is provided for consumer personal, non-commercial use, solely to identify potential properties for potential purchase. All other use is strictly prohibited and may violate relevant federal and state law. Data last updated on
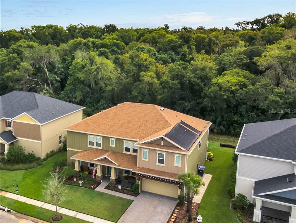
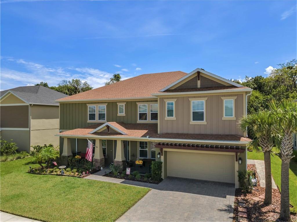
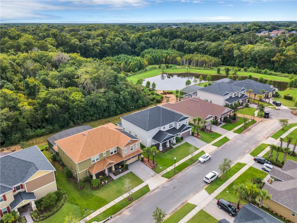
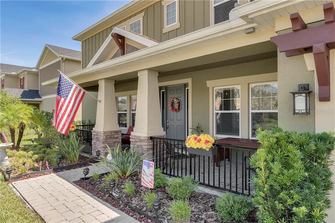
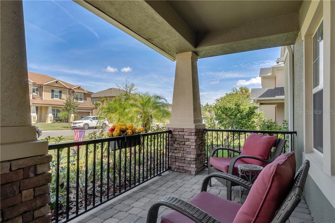
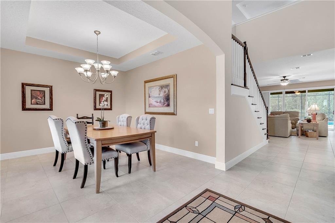
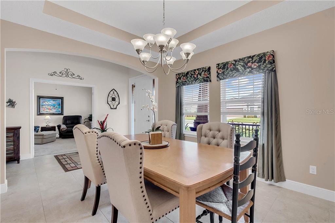
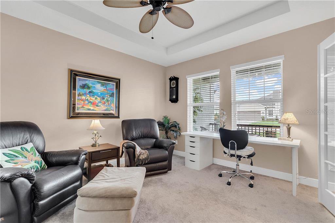
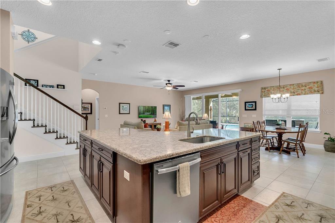
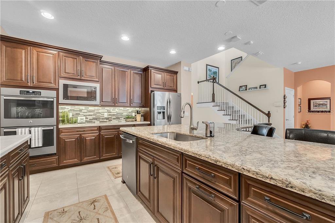
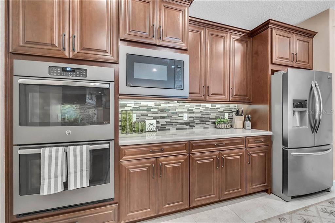
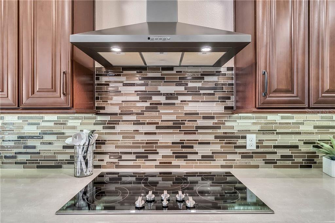
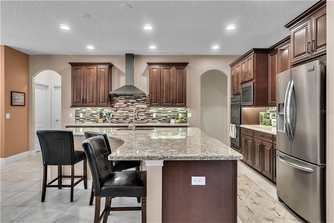
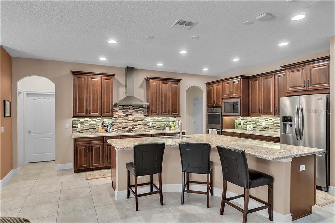
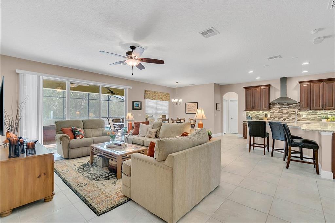
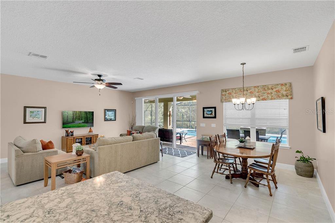

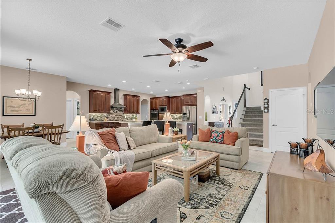
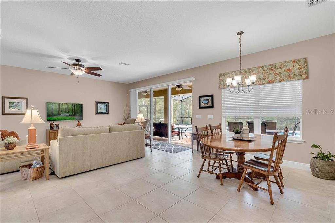
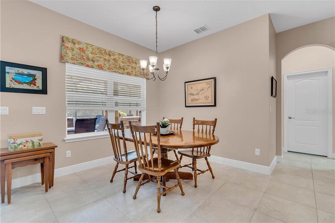
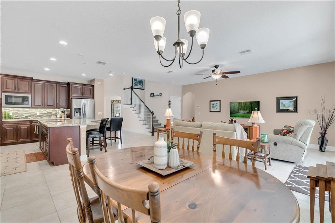
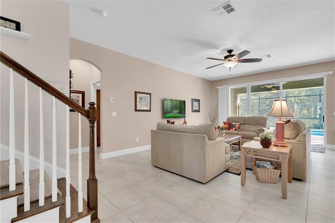
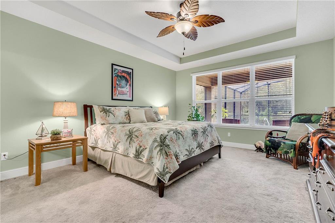
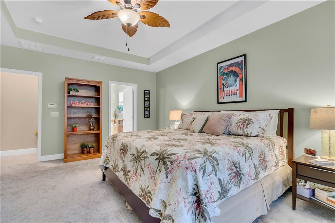
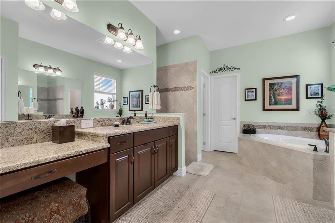
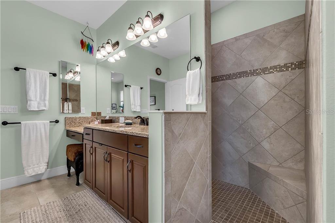
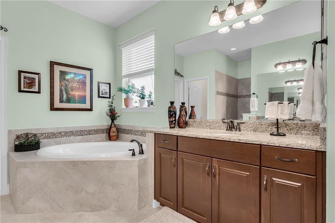
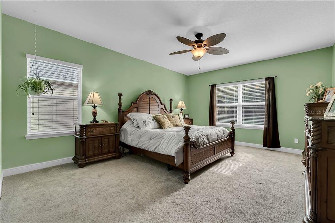
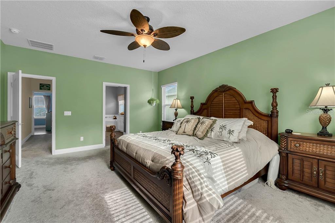

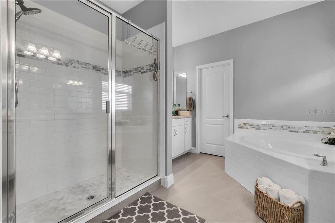
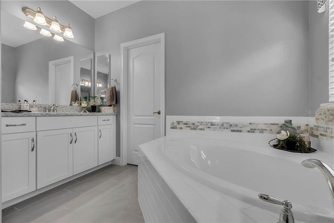
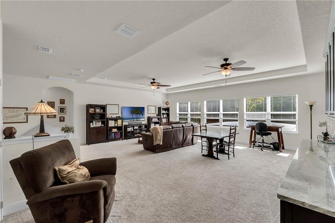
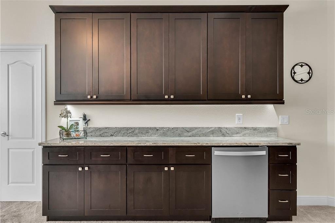
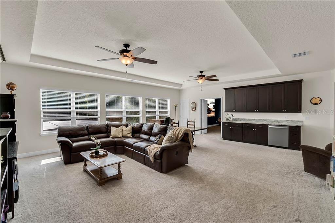
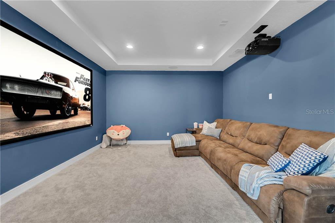
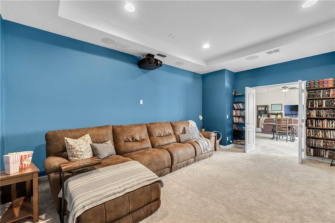
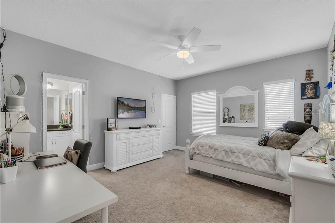
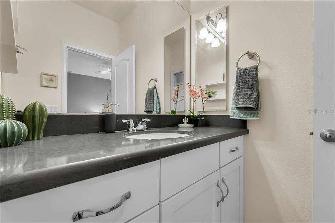
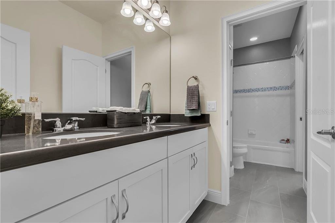

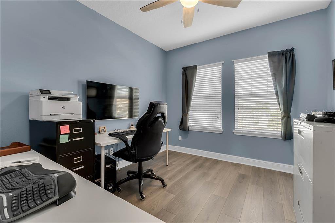
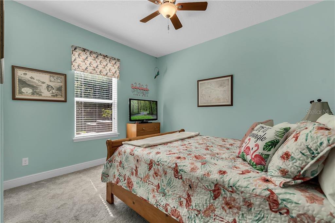
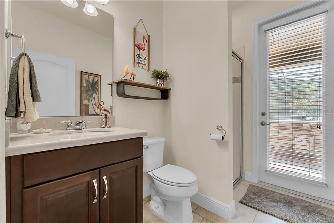
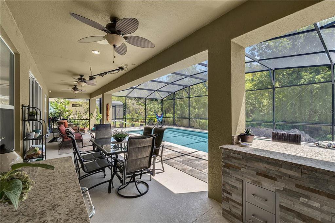
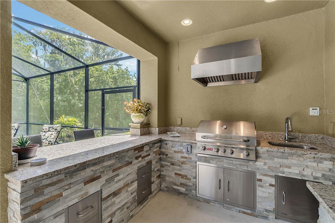
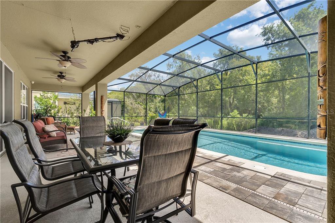
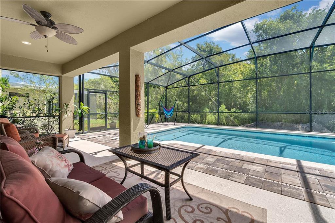
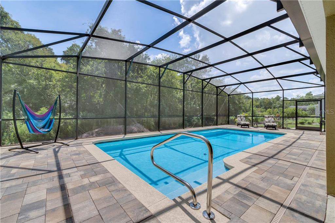
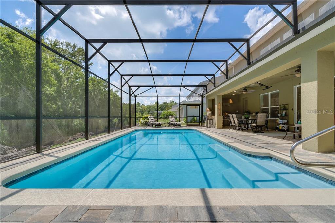
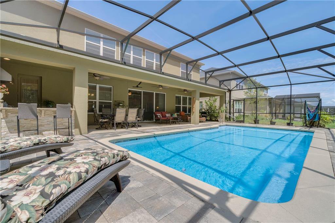
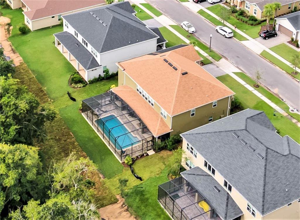
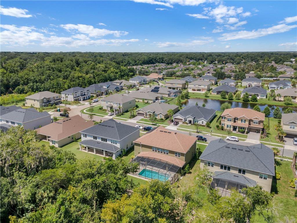
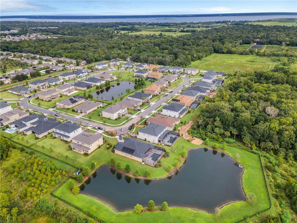
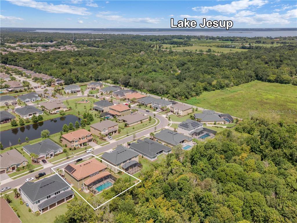
/u.realgeeks.media/belbenrealtygroup/400dpilogo.png)