300 Heatherwood Court, Winter Springs, FL 32708
- $680,000
- 5
- BD
- 4
- BA
- 4,453
- SqFt
- Sold Price
- $680,000
- List Price
- $699,900
- Status
- Sold
- Closing Date
- Mar 25, 2021
- MLS#
- O5884555
- Property Style
- Single Family
- Architectural Style
- Custom
- Year Built
- 1998
- Bedrooms
- 5
- Bathrooms
- 4
- Living Area
- 4,453
- Lot Size
- 32,882
- Acres
- 0.75
- Total Acreage
- 1/2 to less than 1
- Legal Subdivision Name
- Reserve At Tuscawilla Ph 2
- MLS Area Major
- Casselberrry/Winter Springs / Tuscawilla
Property Description
One or more photo(s) has been virtually staged. Welcome to The Reserve of Tuscawilla! Huge custom 5 bedroom 4 bath with study, exercise room, bonus room, 4 car garage and giant screened pool on 3/4 acres overlooking wooded conservation area. Enter through leaded glass doors to an "open feel" living and dining area with extremely tall ceilings and french doors to the lanai. Work from home with pleasure in the large study! The master suite is massive and includes a wood burning fireplace, his and hers closets, large bath with dual vanities, soaking tub and spacious shower. Cook in style in the island kitchen with tons of cabinets and miles of granite. Enjoy morning coffee in the poolside breakfast nook with mitered glass window. Family gatherings will be plentiful in the family room with fireplace and french doors to the pool. In addition a playroom/exercise room/ cabana room adjoins the large pool bath. Upstairs is great for your large family with 4 more huge bedrooms and two full Jack and Jill baths plus a large recreation room leading to a covered balcony complete with spiral staircase. Car enthusiasts will love the 1000 sq ft garage with tons of space and workshop area. This is an opportunity of a lifetime!
Additional Information
- Taxes
- $7993
- Minimum Lease
- 7 Months
- HOA Fee
- $368
- HOA Payment Schedule
- Quarterly
- Location
- Conservation Area, Greenbelt, City Limits, Oversized Lot, Sidewalk, Paved
- Community Features
- Deed Restrictions, Gated, Gated Community
- Property Description
- Two Story
- Zoning
- A-1
- Interior Layout
- Built in Features, Ceiling Fans(s), High Ceilings, Master Downstairs, Solid Wood Cabinets, Split Bedroom, Tray Ceiling(s), Walk-In Closet(s)
- Interior Features
- Built in Features, Ceiling Fans(s), High Ceilings, Master Downstairs, Solid Wood Cabinets, Split Bedroom, Tray Ceiling(s), Walk-In Closet(s)
- Floor
- Carpet, Ceramic Tile, Laminate
- Appliances
- Built-In Oven, Convection Oven, Cooktop, Dishwasher, Disposal, Electric Water Heater, Microwave, Range Hood, Refrigerator
- Utilities
- Cable Available, Cable Connected, Fire Hydrant, Public, Sewer Connected, Sprinkler Meter, Street Lights
- Heating
- Central, Zoned
- Air Conditioning
- Central Air, Zoned
- Fireplace Description
- Family Room, Master Bedroom, Wood Burning
- Exterior Construction
- Block, Stucco
- Exterior Features
- Balcony, Fence, French Doors, Irrigation System, Lighting, Outdoor Grill, Outdoor Kitchen, Sidewalk, Storage
- Roof
- Shingle
- Foundation
- Slab
- Pool
- Private
- Pool Type
- Auto Cleaner, Gunite, In Ground, Screen Enclosure
- Garage Carport
- 4 Car Garage
- Garage Spaces
- 4
- Garage Features
- Garage Door Opener, Garage Faces Side
- Garage Dimensions
- 42x25
- Elementary School
- Keeth Elementary
- Middle School
- Indian Trails Middle
- High School
- Winter Springs High
- Pets
- Allowed
- Flood Zone Code
- X
- Parcel ID
- 06-21-31-504-0000-0720
- Legal Description
- LOT 72 RESERVE AT TUSCAWILLA PH 2 PB 50 PGS 3 THRU 9
Mortgage Calculator
Listing courtesy of RE/MAX TOWN & COUNTRY REALTY. Selling Office: CORE GROUP REAL ESTATE LLC.
StellarMLS is the source of this information via Internet Data Exchange Program. All listing information is deemed reliable but not guaranteed and should be independently verified through personal inspection by appropriate professionals. Listings displayed on this website may be subject to prior sale or removal from sale. Availability of any listing should always be independently verified. Listing information is provided for consumer personal, non-commercial use, solely to identify potential properties for potential purchase. All other use is strictly prohibited and may violate relevant federal and state law. Data last updated on
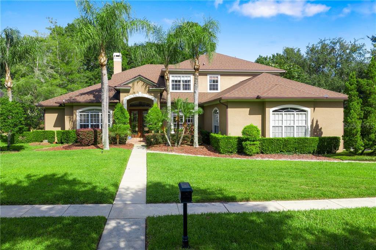
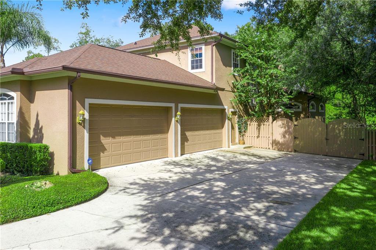
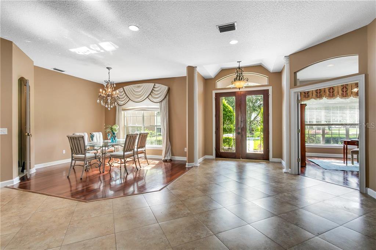
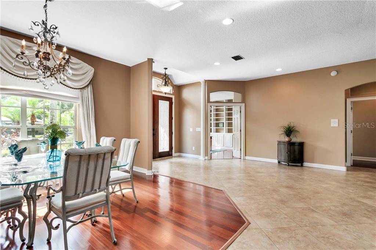
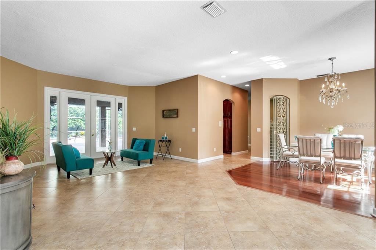
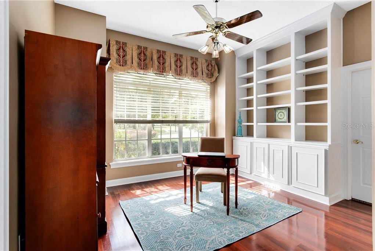
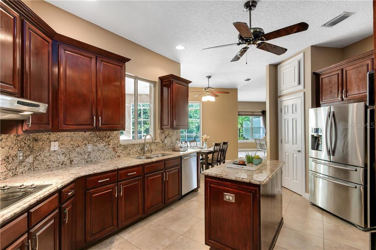
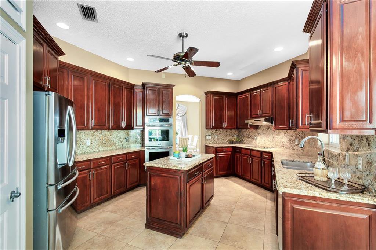
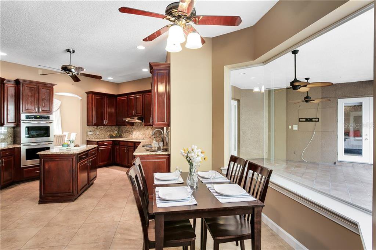
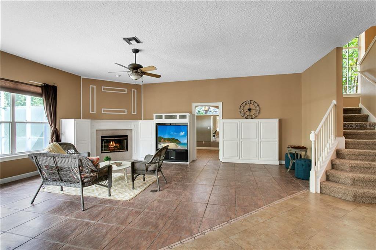
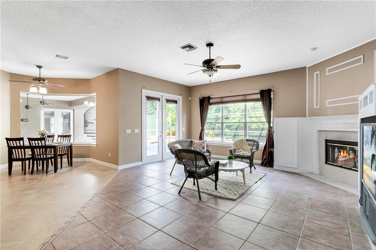
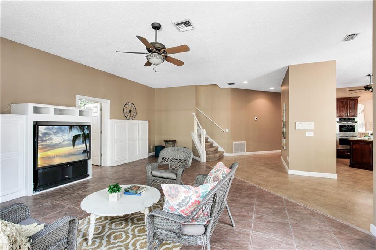
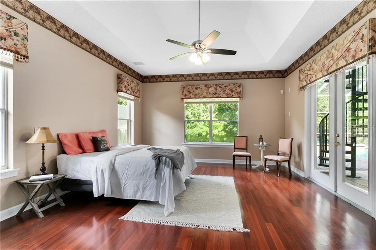
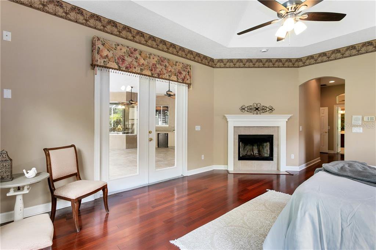
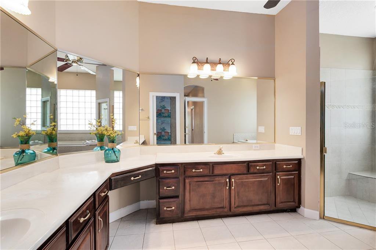
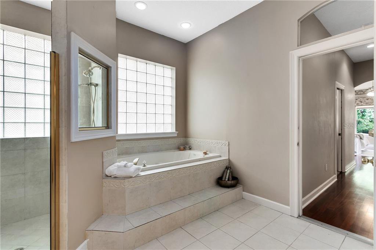
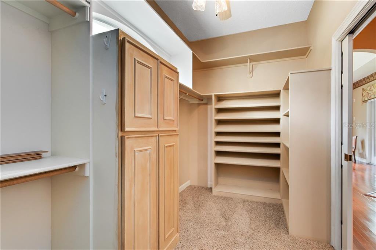
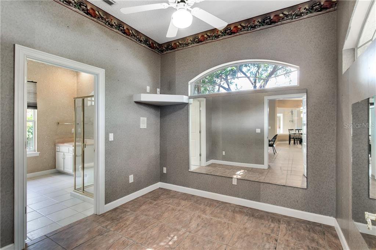
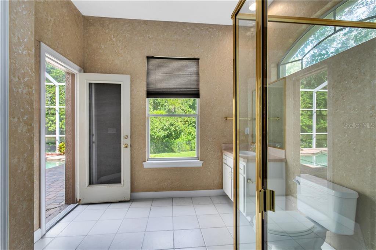
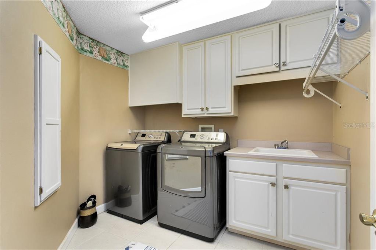
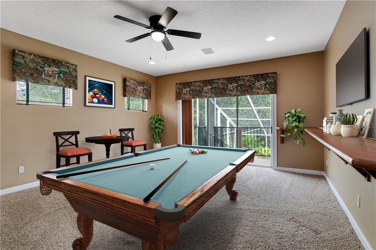
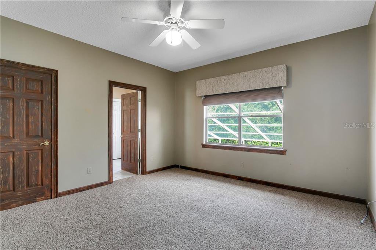

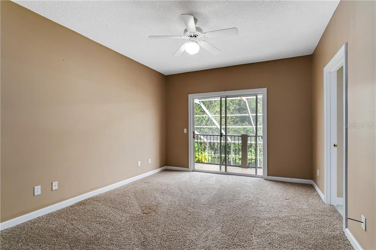
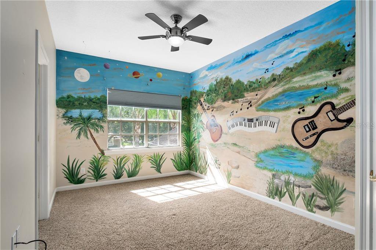
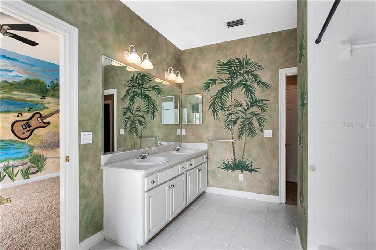
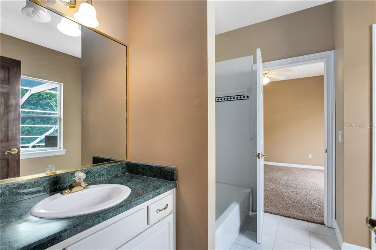
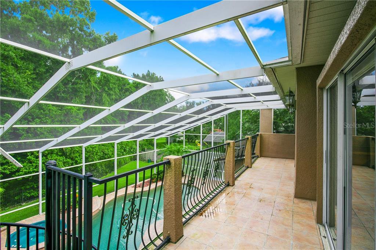
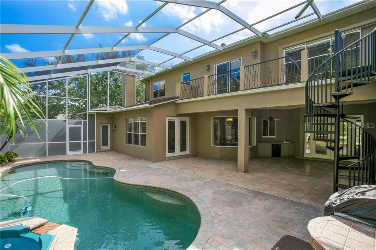
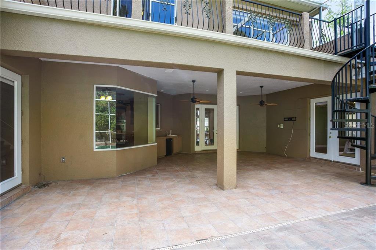
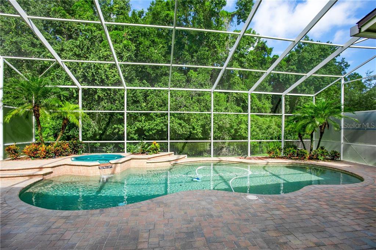
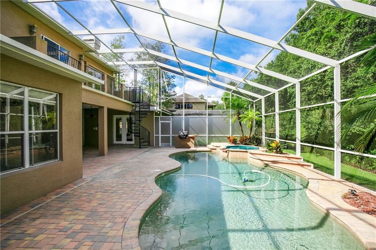
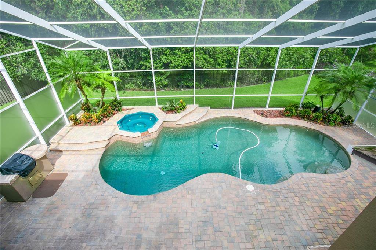
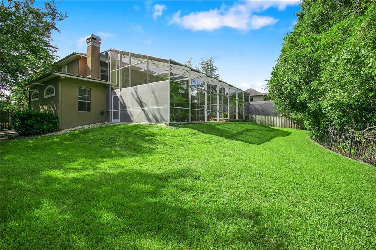
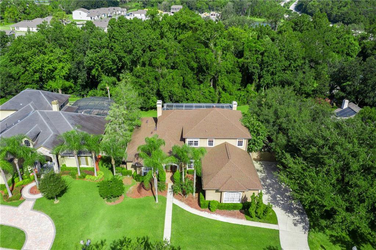
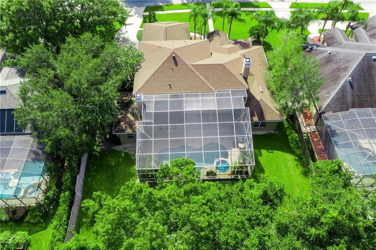
/u.realgeeks.media/belbenrealtygroup/400dpilogo.png)