4914 Brightmour Circle, Orlando, FL 32837
- $399,000
- 4
- BD
- 3
- BA
- 2,489
- SqFt
- Sold Price
- $399,000
- List Price
- $407,000
- Status
- Sold
- Closing Date
- Feb 16, 2021
- MLS#
- O5884060
- Property Style
- Single Family
- Architectural Style
- Contemporary
- Year Built
- 1999
- Bedrooms
- 4
- Bathrooms
- 3
- Living Area
- 2,489
- Lot Size
- 9,579
- Acres
- 0.22
- Total Acreage
- 0 to less than 1/4
- Legal Subdivision Name
- Hunters Creek
- MLS Area Major
- Orlando/Hunters Creek/Southchase
Property Description
Immaculately maintained Ryland's Remington Model! BRAND NEW WATERPROOF PERGO FLOORING just installed in family room and hallways, very nice quality! Nice size screened in-ground pool with no rear neighbors! Very spacious Master bedroom and Family Rooms! Upgraded kitchen including GRANITE countertops, refinished kitchen cabinets and nice eat-in kitchen area. 2015 ROOF, pool has been resurfaced, interior recently painted and more! Complete STAINLESS STEEL kitchen appliance package conveys. Almost 2,500 ft. of living area, with 3 full baths. BRAND NEW carpet in all bedrooms! Upgraded flooring throughout living area. Take advantage of the Hunters Creek lifestyle, ranked by CNN Money Magazine as the 21st best community in the United States. Gorgeous community landscaping, elaborate park system featuring PLAYGROUNDS, TENNIS COURTS, basketball courts, SOCCER and BASEBALL FIELDS, community nature paths, racquetball and more! Additionally, top rated schools including elementary and middle schools located within Hunters Creek! Top location in Central Florida, close to the International Airport, Disney, malls, The Loop , convenient to numerous beaches and more! This home and community has it all and priced to sell! Shop and compare, you will love this one!
Additional Information
- Taxes
- $3252
- Minimum Lease
- 6 Months
- HOA Fee
- $255
- HOA Payment Schedule
- Quarterly
- Location
- In County, Sidewalk, Paved
- Community Features
- Deed Restrictions, Park, Playground, Racquetball, Tennis Courts
- Property Description
- One Story
- Zoning
- P-D
- Interior Layout
- Cathedral Ceiling(s), Ceiling Fans(s), Eat-in Kitchen, Kitchen/Family Room Combo, Solid Surface Counters, Split Bedroom, Vaulted Ceiling(s), Walk-In Closet(s)
- Interior Features
- Cathedral Ceiling(s), Ceiling Fans(s), Eat-in Kitchen, Kitchen/Family Room Combo, Solid Surface Counters, Split Bedroom, Vaulted Ceiling(s), Walk-In Closet(s)
- Floor
- Carpet, Ceramic Tile, Wood
- Appliances
- Dishwasher, Disposal, Electric Water Heater, Microwave, Range, Refrigerator
- Utilities
- Cable Available, Electricity Connected, Sewer Connected, Street Lights, Underground Utilities, Water Connected
- Heating
- Central, Electric
- Air Conditioning
- Central Air
- Exterior Construction
- Block, Stucco
- Exterior Features
- Irrigation System, Sidewalk
- Roof
- Shingle
- Foundation
- Slab
- Pool
- Private
- Pool Type
- In Ground, Screen Enclosure
- Garage Carport
- 2 Car Garage
- Garage Spaces
- 2
- Garage Dimensions
- 20x20
- Elementary School
- West Creek Elem
- Middle School
- Hunter's Creek Middle
- High School
- Freedom High School
- Pets
- Allowed
- Flood Zone Code
- X
- Parcel ID
- 31-24-29-3864-00-180
- Legal Description
- HUNTERS CREEK TRACT 550 37/35 LOT 18
Mortgage Calculator
Listing courtesy of GREATER ORLANDO REALTY USA INC. Selling Office: EXP REALTY LLC.
StellarMLS is the source of this information via Internet Data Exchange Program. All listing information is deemed reliable but not guaranteed and should be independently verified through personal inspection by appropriate professionals. Listings displayed on this website may be subject to prior sale or removal from sale. Availability of any listing should always be independently verified. Listing information is provided for consumer personal, non-commercial use, solely to identify potential properties for potential purchase. All other use is strictly prohibited and may violate relevant federal and state law. Data last updated on
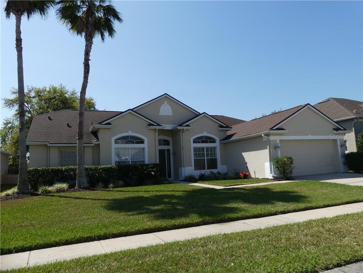
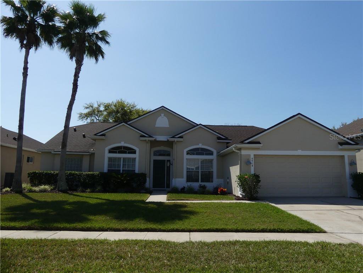
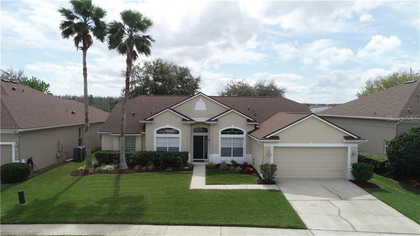
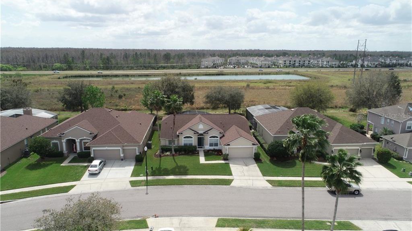
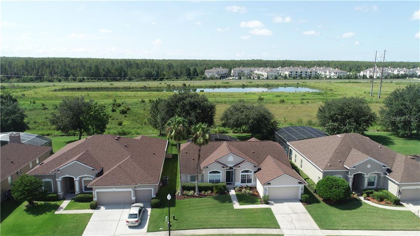
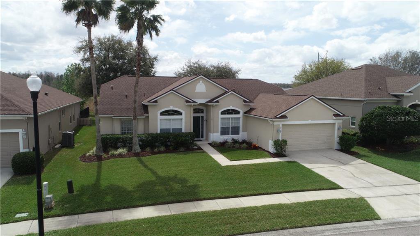
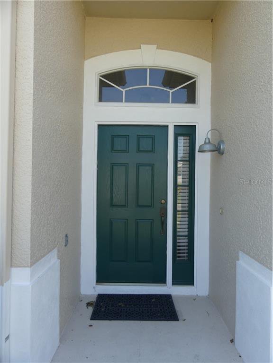
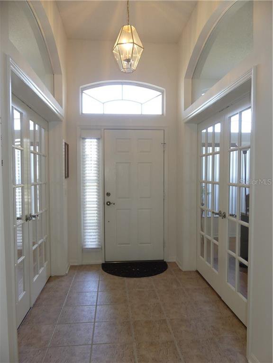
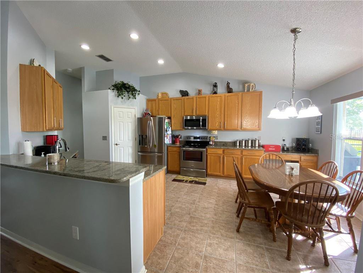
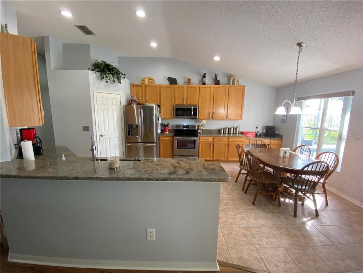
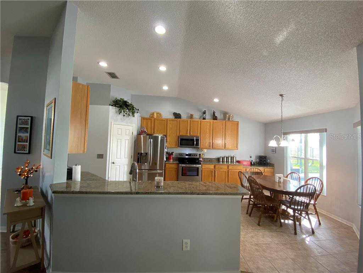
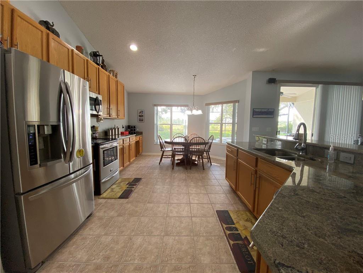
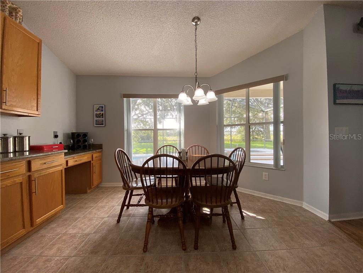
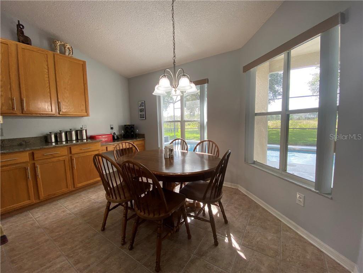
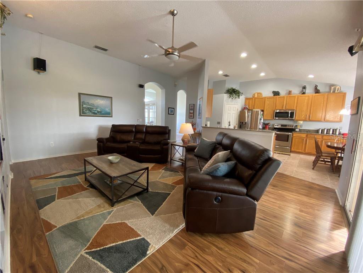

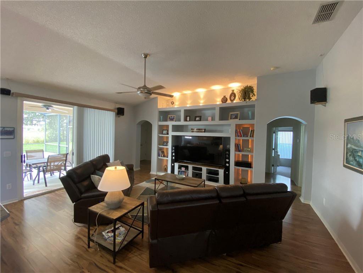

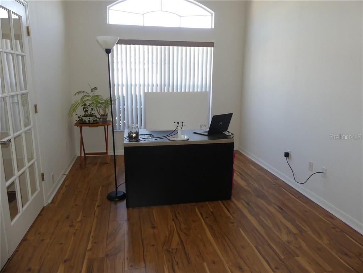
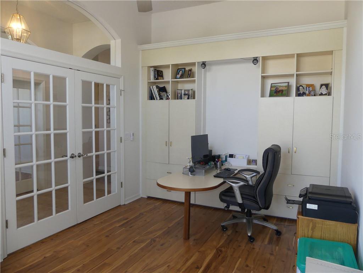

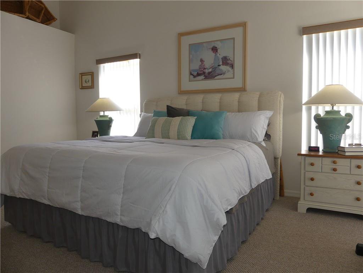
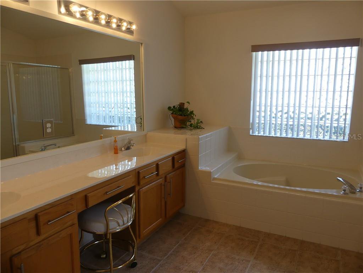
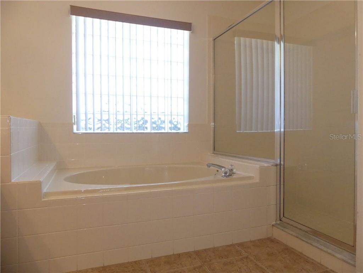
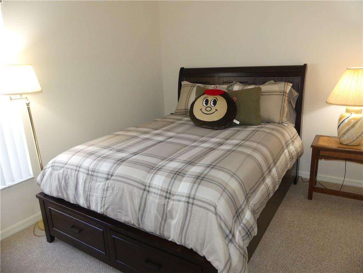
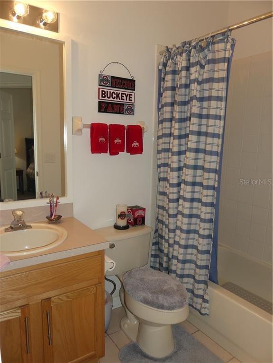
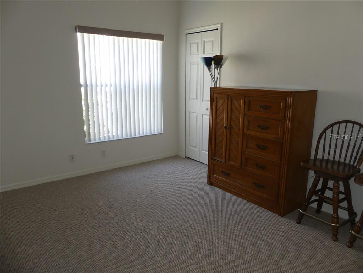
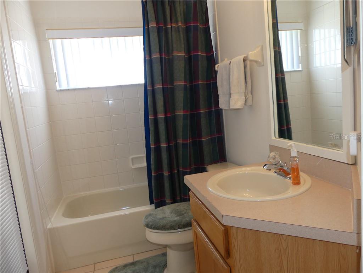
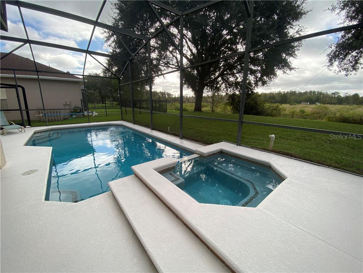
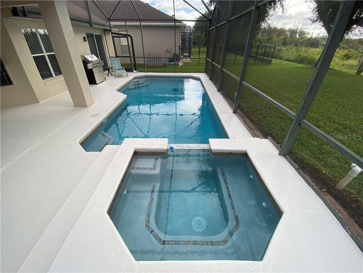
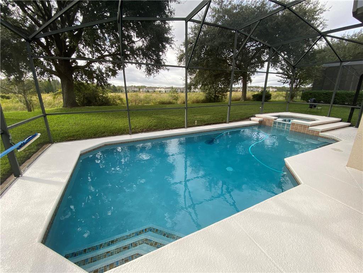
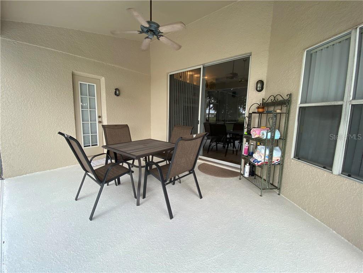
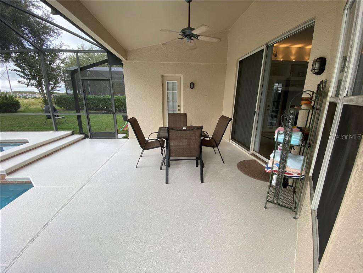
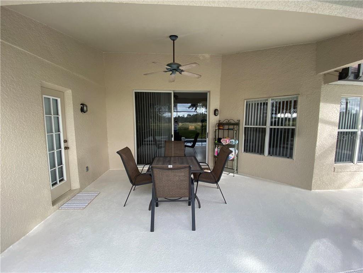

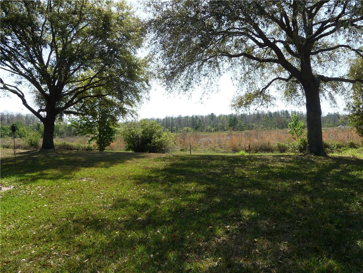
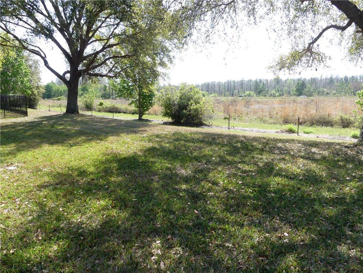
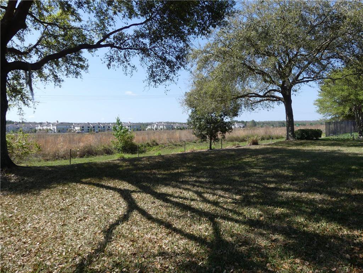
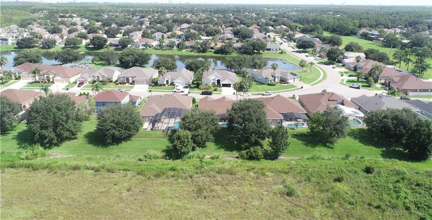
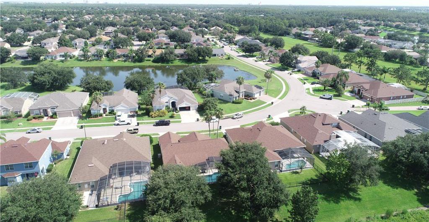

/u.realgeeks.media/belbenrealtygroup/400dpilogo.png)