15246 Johns Lake Pointe Boulevard, Winter Garden, FL 34787
- $640,000
- 5
- BD
- 4.5
- BA
- 4,334
- SqFt
- Sold Price
- $640,000
- List Price
- $649,000
- Status
- Sold
- Closing Date
- Nov 09, 2020
- MLS#
- O5883752
- Property Style
- Single Family
- Year Built
- 2014
- Bedrooms
- 5
- Bathrooms
- 4.5
- Baths Half
- 1
- Living Area
- 4,334
- Lot Size
- 12,492
- Acres
- 0.29
- Total Acreage
- 1/4 to less than 1/2
- Legal Subdivision Name
- Johns Lake Pointe A & S
- MLS Area Major
- Winter Garden/Oakland
Property Description
Immaculate 2 story 5br and 4.5 bath home on conservation homesite with breathtaking views of Johns Lake. This truly is a "Showcase Home" No detail has been spared on this 4334 sq ft open concept home. As you enter the home you will notice many upgrades including hard wood floors, wood beams, accent wall, and crown molding. Gourmet kitchen has upgraded appliances, double oven, pot filler, farm sink, 42 inch wood cabinets, walk in pantry, and granite counters. Large Master bedroom located downstairs with a luxurious master bathroom with rain shower. Another bedroom located on first floor,ready to use as a guest room or office space. Upstairs there are 3 more generously sized bedrooms and 2 full bathrooms. Also on second floor is a movie theater and bonus room offering the flex space for a large family. Located in The Overlook at Johns Lake Pointe, minutes from public boat ramps, parks, trails, and shopping. The community features a clubhouse, work out facility, tennis courts, and a pool. This is your modern dream home.
Additional Information
- Taxes
- $7152
- Minimum Lease
- 1-2 Years
- HOA Fee
- $350
- HOA Payment Schedule
- Quarterly
- Maintenance Includes
- Pool
- Location
- Conservation Area, City Limits, Sidewalk, Paved
- Community Features
- Deed Restrictions, Fitness Center, Park, Playground, Pool
- Property Description
- Two Story
- Zoning
- PUD
- Interior Layout
- Ceiling Fans(s), Eat-in Kitchen, High Ceilings, Kitchen/Family Room Combo, Master Downstairs, Open Floorplan, Solid Wood Cabinets, Tray Ceiling(s), Walk-In Closet(s)
- Interior Features
- Ceiling Fans(s), Eat-in Kitchen, High Ceilings, Kitchen/Family Room Combo, Master Downstairs, Open Floorplan, Solid Wood Cabinets, Tray Ceiling(s), Walk-In Closet(s)
- Floor
- Carpet, Tile, Wood
- Appliances
- Built-In Oven, Dishwasher, Disposal, Gas Water Heater, Microwave, Range, Range Hood, Refrigerator
- Utilities
- Cable Available, Electricity Connected, Natural Gas Connected, Public, Sewer Connected
- Heating
- Electric, Natural Gas
- Air Conditioning
- Central Air
- Exterior Construction
- Block
- Exterior Features
- Balcony, Fence, Irrigation System, Rain Gutters, Sidewalk, Sliding Doors
- Roof
- Shingle
- Foundation
- Slab
- Pool
- Community
- Garage Carport
- 3 Car Garage
- Garage Spaces
- 3
- Garage Features
- Driveway, Garage Door Opener, Split Garage
- Garage Dimensions
- 20x22
- Fences
- Other
- Water View
- Lake
- Water Access
- Lake
- Pets
- Allowed
- Flood Zone Code
- AE
- Parcel ID
- 28-22-27-4025-02-800
- Legal Description
- JOHNS LAKE POINTE 69/121 LOT 280
Mortgage Calculator
Listing courtesy of RE/MAX CENTRAL REALTY. Selling Office: PREMIER SOTHEBYS INT'L REALTY.
StellarMLS is the source of this information via Internet Data Exchange Program. All listing information is deemed reliable but not guaranteed and should be independently verified through personal inspection by appropriate professionals. Listings displayed on this website may be subject to prior sale or removal from sale. Availability of any listing should always be independently verified. Listing information is provided for consumer personal, non-commercial use, solely to identify potential properties for potential purchase. All other use is strictly prohibited and may violate relevant federal and state law. Data last updated on
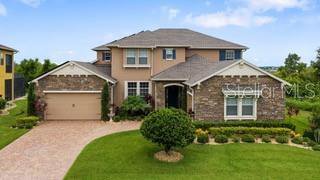
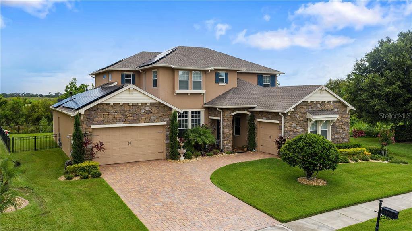
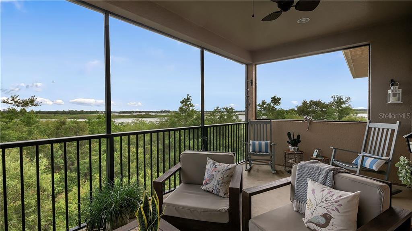
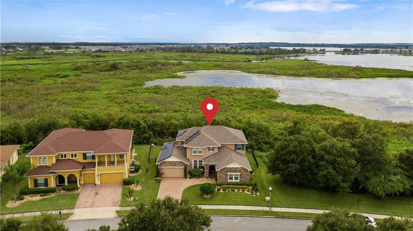
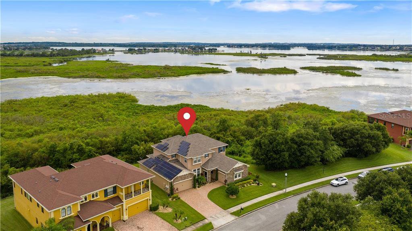
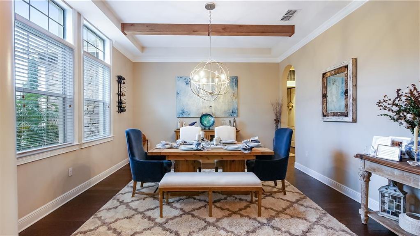
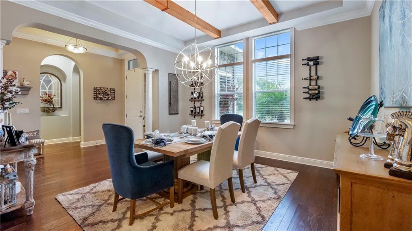
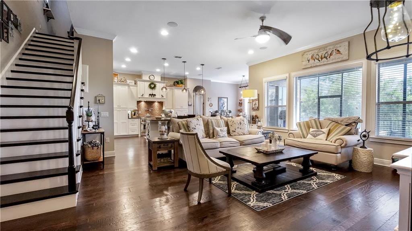
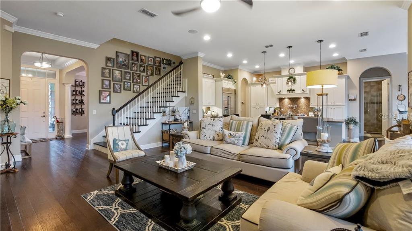
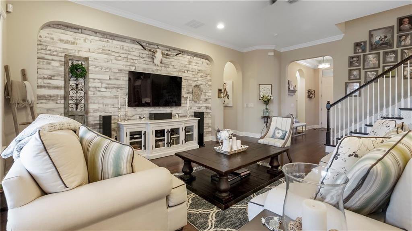
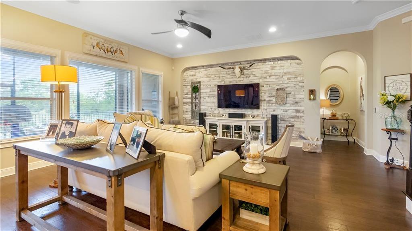
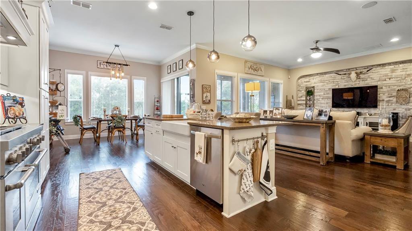
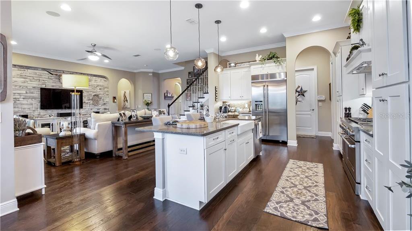
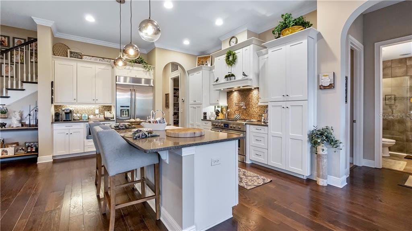
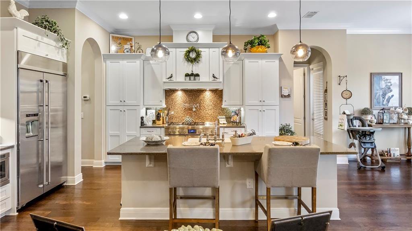
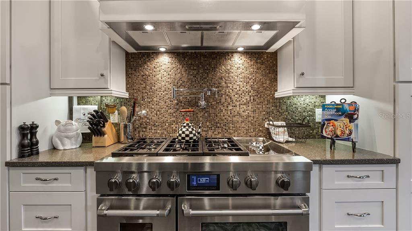
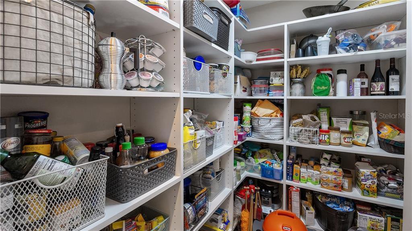
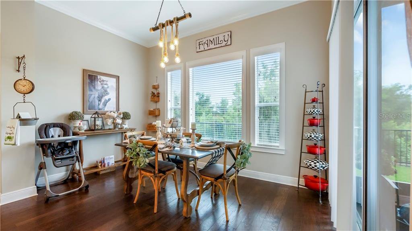
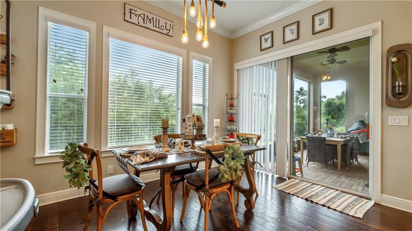
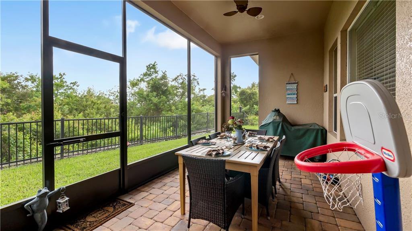
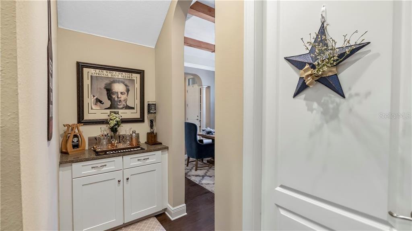
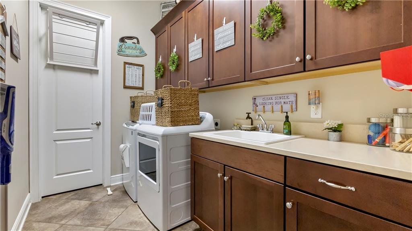
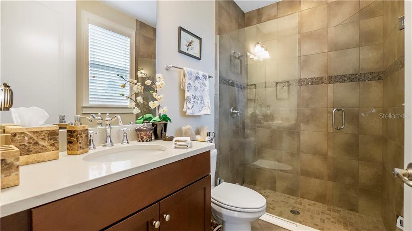
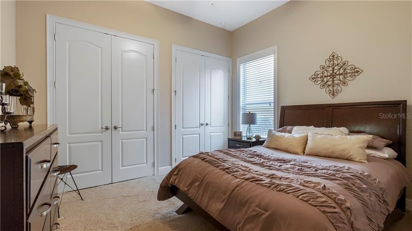
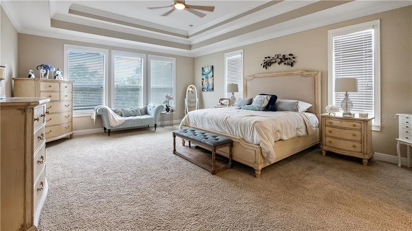

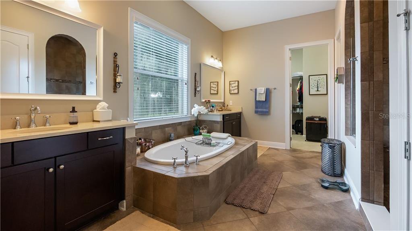
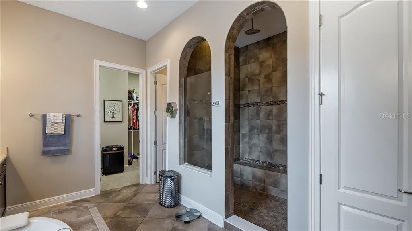
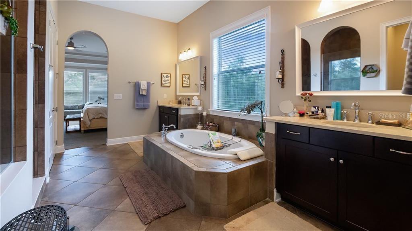
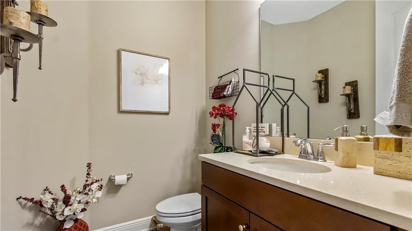
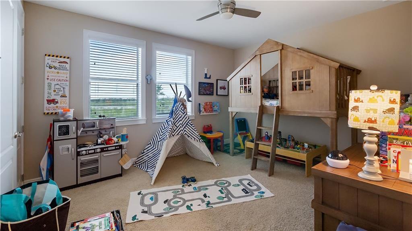
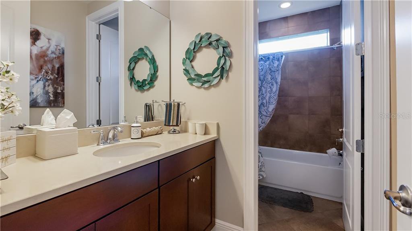

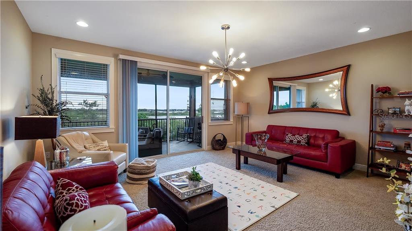
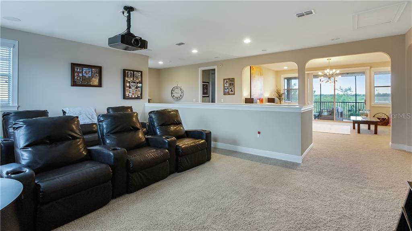
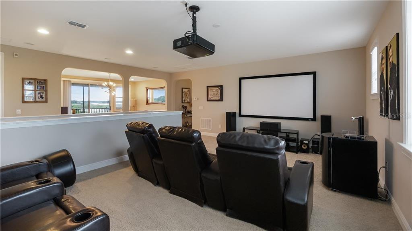
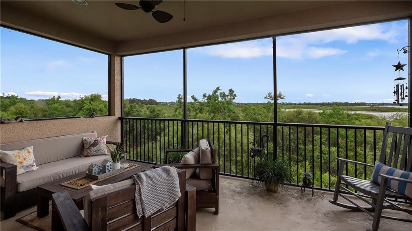
/u.realgeeks.media/belbenrealtygroup/400dpilogo.png)