225 Tupelo Circle, Davenport, FL 33897
- $310,000
- 5
- BD
- 4
- BA
- 2,832
- SqFt
- Sold Price
- $310,000
- List Price
- $309,000
- Status
- Sold
- Closing Date
- Sep 14, 2020
- MLS#
- O5883068
- Property Style
- Single Family
- Architectural Style
- Florida
- Year Built
- 2004
- Bedrooms
- 5
- Bathrooms
- 4
- Living Area
- 2,832
- Lot Size
- 5,719
- Acres
- 0.13
- Total Acreage
- Up to 10, 889 Sq. Ft.
- Legal Subdivision Name
- Calabay Parc
- MLS Area Major
- Davenport
Property Description
Come see this BEAUTIFUL 5BR/4BA FULLY FURNISHED pool home with TWO MASTER SUITES!! This home features plenty of living space with a large family room, bonus room/DEN/Office and a loft area upstairs. You will enjoy the large open floor plan with a beautiful dining room, eat in kitchen and butlers pantry. There are 2 bedrooms downstairs including the large main master suite and 3 bedrooms upstairs with a huge 2nd master suite. The first floor master bedroom is a large space with direct access to the pool deck. There is one more full bedroom and bathroom on this floor. Upstairs we have three large bedrooms one full master and one half master. There is also a great hang out space on the second floor. Perfect to chill and watch some TV or a gaming area for all to enjoy. There is an office/sixth bedroom too on the first floor which is a very flexible space to have a office/den or the sixth bedroom to round out this amazing large family home. Outside you will enjoy the sparkling pool featuring a large pool deck with a large covered lanai. You will love this fully furnished, beautifully decorated home located in the great community of Calabay Parc with no rear neighbors! Make your appointment to see today!
Additional Information
- Taxes
- $3699
- Minimum Lease
- No Minimum
- HOA Fee
- $490
- HOA Payment Schedule
- Quarterly
- Community Features
- Playground, No Deed Restriction
- Property Description
- Two Story
- Interior Layout
- Ceiling Fans(s), Eat-in Kitchen, High Ceilings, Master Downstairs, Walk-In Closet(s), Window Treatments
- Interior Features
- Ceiling Fans(s), Eat-in Kitchen, High Ceilings, Master Downstairs, Walk-In Closet(s), Window Treatments
- Floor
- Carpet, Ceramic Tile
- Appliances
- Dishwasher, Disposal, Dryer, Electric Water Heater, Microwave, Range, Refrigerator, Washer
- Utilities
- BB/HS Internet Available, Cable Connected, Electricity Connected, Phone Available, Sewer Connected, Underground Utilities, Water Connected
- Heating
- Central, Electric
- Air Conditioning
- Central Air
- Exterior Construction
- Concrete, Stucco
- Exterior Features
- Irrigation System, Lighting, Sliding Doors
- Roof
- Shingle
- Foundation
- Slab
- Pool
- Private
- Pool Type
- Deck, Gunite, Heated, In Ground, Lighting, Screen Enclosure
- Garage Carport
- 2 Car Garage
- Garage Spaces
- 2
- Garage Features
- Driveway
- Garage Dimensions
- 20X21
- Pets
- Allowed
- Flood Zone Code
- X
- Parcel ID
- 26-25-25-999964-003070
- Legal Description
- CALABAY PARC UNIT TW0 PB 121 PGS 46 & 47 LOT 307
Mortgage Calculator
Listing courtesy of KW ELITE PARTNERS III REALTY. Selling Office: LEGACY PLUS REALTY.
StellarMLS is the source of this information via Internet Data Exchange Program. All listing information is deemed reliable but not guaranteed and should be independently verified through personal inspection by appropriate professionals. Listings displayed on this website may be subject to prior sale or removal from sale. Availability of any listing should always be independently verified. Listing information is provided for consumer personal, non-commercial use, solely to identify potential properties for potential purchase. All other use is strictly prohibited and may violate relevant federal and state law. Data last updated on
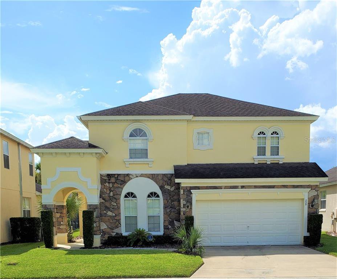
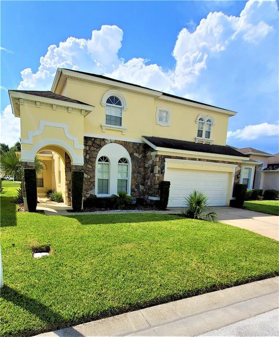

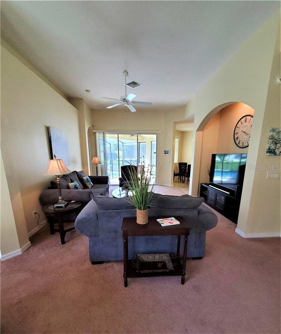
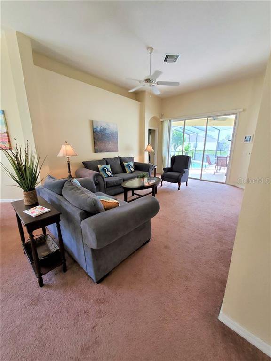
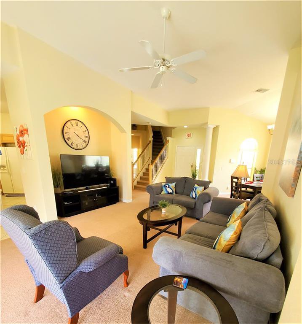
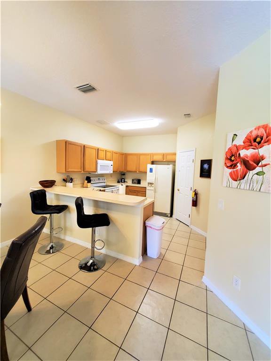
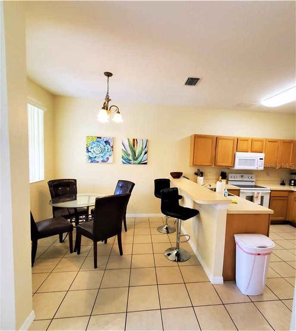
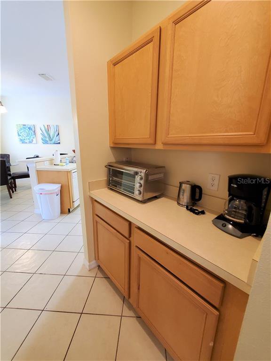

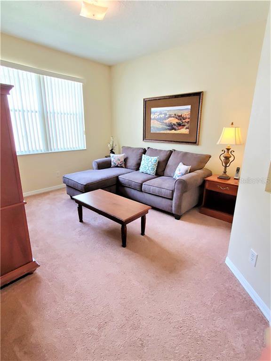
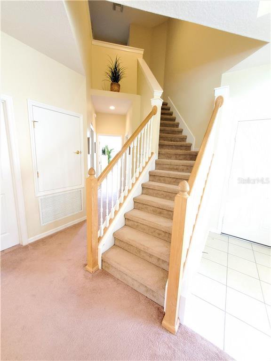
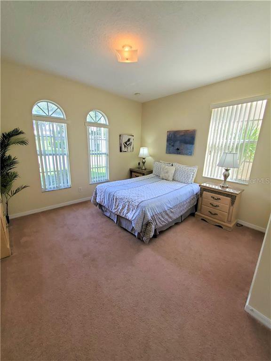
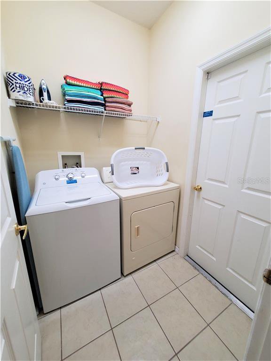
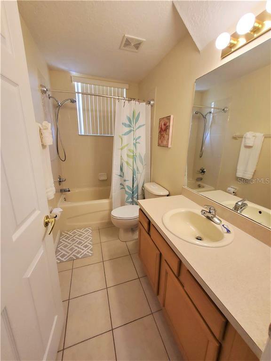
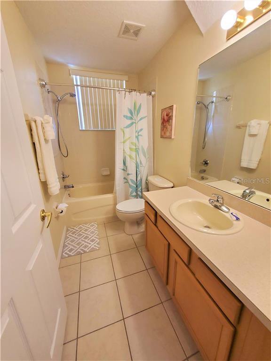
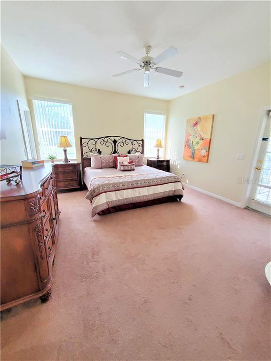
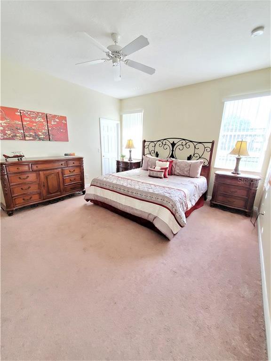
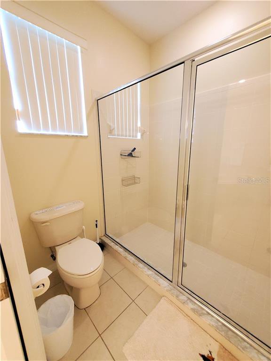
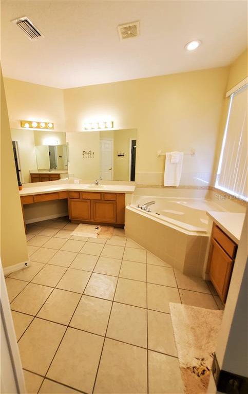

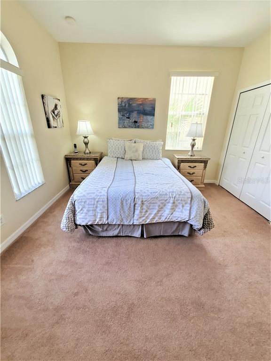
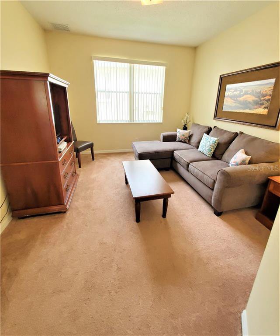
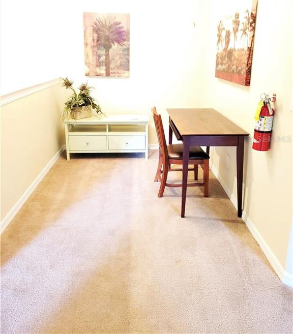
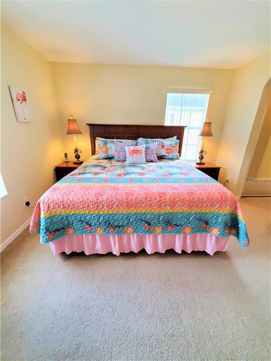
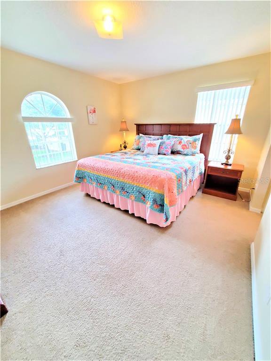
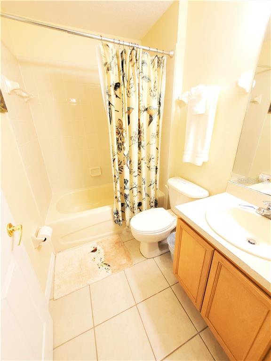
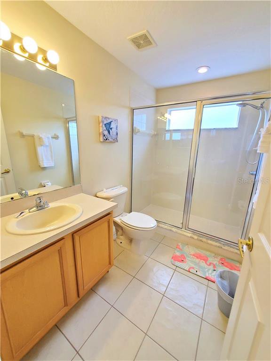

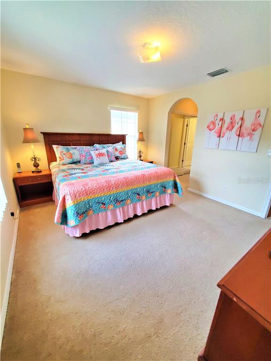
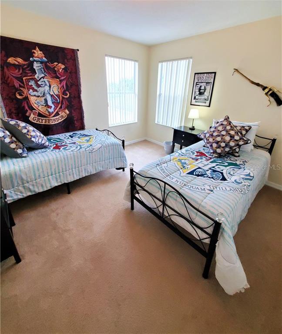


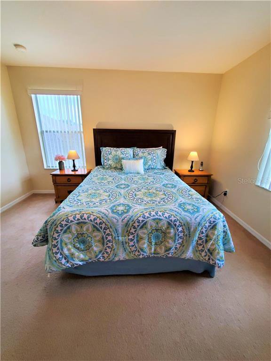
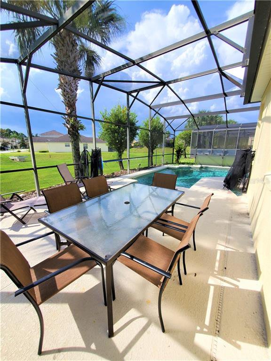

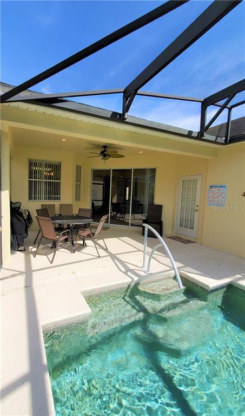
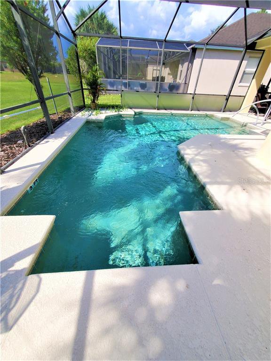
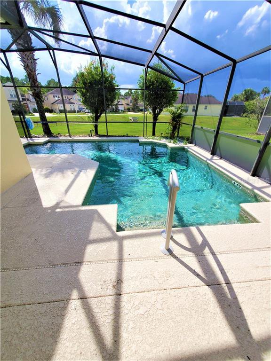
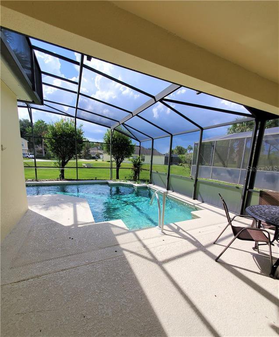
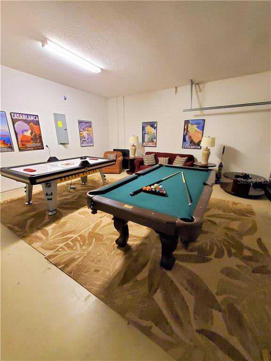
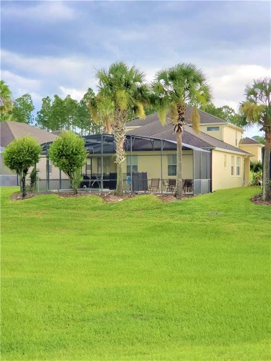
/u.realgeeks.media/belbenrealtygroup/400dpilogo.png)