1718 Belle Chase Drive, Apopka, FL 32712
- $522,625
- 8
- BD
- 4
- BA
- 5,107
- SqFt
- Sold Price
- $522,625
- List Price
- $539,500
- Status
- Sold
- Closing Date
- Feb 09, 2021
- MLS#
- O5882865
- Property Style
- Single Family
- Architectural Style
- Traditional
- Year Built
- 2014
- Bedrooms
- 8
- Bathrooms
- 4
- Living Area
- 5,107
- Lot Size
- 13,566
- Acres
- 0.31
- Total Acreage
- 1/4 to less than 1/2
- Legal Subdivision Name
- Lester Rdg
- MLS Area Major
- Apopka
Property Description
BACK ON MARKET! Buyer financing fell through. DON'T MISS OUT ON THIS GORGEOUS MERITAGE HOME THAT IS MOVE IN READY! A beautiful, custom-built, energy efficient home that includes new (9/2019) solar panels. The panels are an enormous energy saver; saving the current owners 100% on their electric bill. Dual A/C with a clean air cycle, dehumidifier & an extra allergenic filtration system. A large backyard that has ample space for a pool & entertaining. Boasting a covered lanai that runs the length of the home. When you walk into the home you will be welcomed with the grand foyer entry that is mirrored by a formal dining room & a formal living room. You will walk through to enjoy the kitchen that opens to the family room & eat-in breakfast area. A large master bedroom & on-suite, study, bathroom & bedroom complete the first floor. As you walk up the stairs, there is a great room with plenty of space for entertaining including room for a pool table. Right off the great room are the extra bedrooms & lets not forget the Media Room. 4-car tandem garage gives you more than enough space for your vehicles & belongings. This well-maintained yard has an irrigation system. A termite warranty with Massey Svcs includes several bait stations positioned throughout the perimeter of the yard. Transferable Home Warranty that has 2.5 years left on it. A Rampart Security System that is wired with and includes 16 cameras inside and outside the home.
Additional Information
- Taxes
- $5811
- Minimum Lease
- No Minimum
- HOA Fee
- $186
- HOA Payment Schedule
- Quarterly
- Location
- Sidewalk, Paved
- Community Features
- Playground, Sidewalks, No Deed Restriction
- Property Description
- Two Story
- Zoning
- R-1
- Interior Layout
- Ceiling Fans(s), Kitchen/Family Room Combo, Pest Guard System, Thermostat, Walk-In Closet(s)
- Interior Features
- Ceiling Fans(s), Kitchen/Family Room Combo, Pest Guard System, Thermostat, Walk-In Closet(s)
- Floor
- Carpet, Tile
- Appliances
- Built-In Oven, Cooktop, Dishwasher, Electric Water Heater, Microwave, Refrigerator
- Utilities
- BB/HS Internet Available, Cable Available, Electricity Available, Electricity Connected, Public, Sewer Available, Street Lights, Water Available, Water Connected
- Heating
- Central, Electric
- Air Conditioning
- Central Air, Humidity Control, Other
- Exterior Construction
- Block, Stucco
- Exterior Features
- Fence, Irrigation System, Lighting, Rain Gutters, Sidewalk, Sliding Doors
- Roof
- Shingle
- Foundation
- Slab
- Pool
- No Pool
- Garage Carport
- 4 Car Garage
- Garage Spaces
- 4
- Garage Features
- Driveway, Garage Door Opener, Tandem
- Garage Dimensions
- 29x22
- Elementary School
- Wolf Lake Elem
- Middle School
- Wolf Lake Middle
- High School
- Apopka High
- Pets
- Allowed
- Flood Zone Code
- X
- Parcel ID
- 29-20-28-4750-00-350
- Legal Description
- LESTER RIDGE 79/111 LOT 35
Mortgage Calculator
Listing courtesy of KELLER WILLIAMS HERITAGE REALTY. Selling Office: CENTURY 21 ONEBLUE.
StellarMLS is the source of this information via Internet Data Exchange Program. All listing information is deemed reliable but not guaranteed and should be independently verified through personal inspection by appropriate professionals. Listings displayed on this website may be subject to prior sale or removal from sale. Availability of any listing should always be independently verified. Listing information is provided for consumer personal, non-commercial use, solely to identify potential properties for potential purchase. All other use is strictly prohibited and may violate relevant federal and state law. Data last updated on
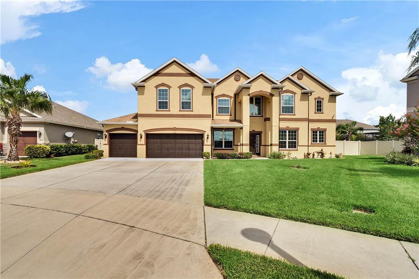
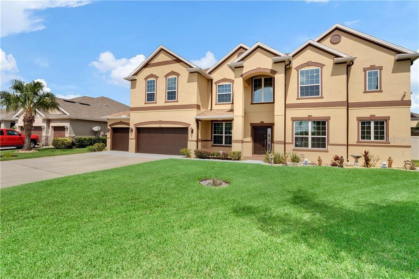
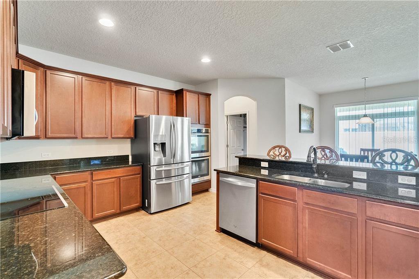
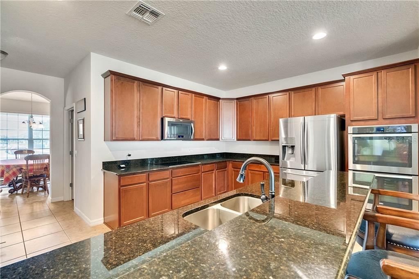
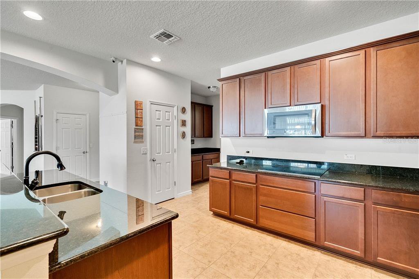
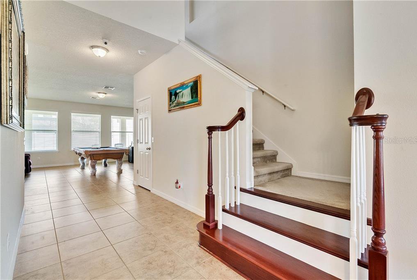
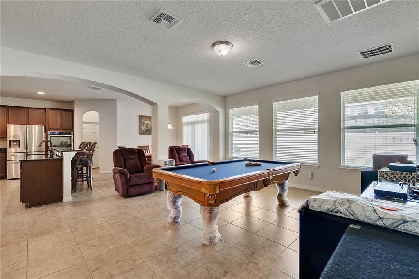
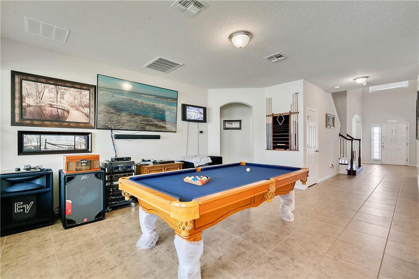

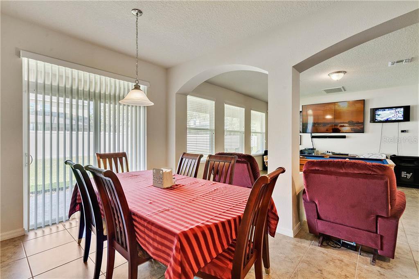
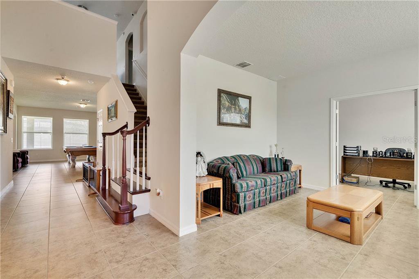
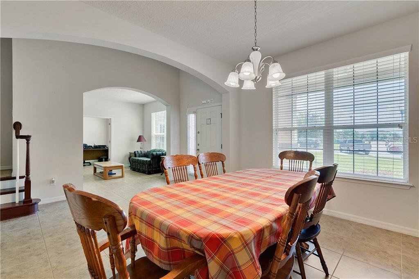
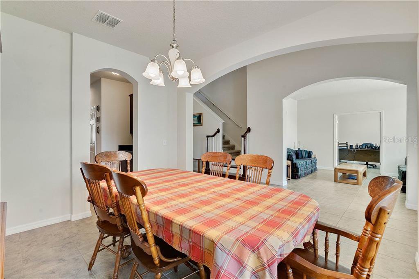
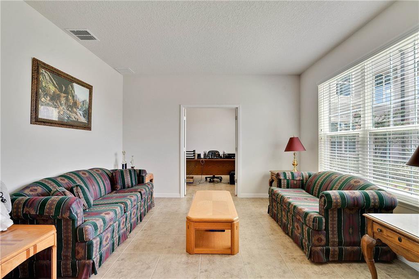
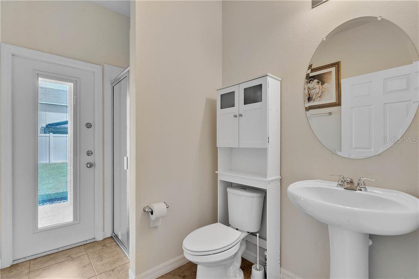
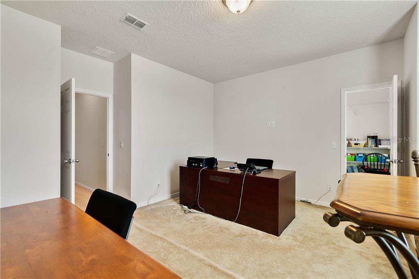
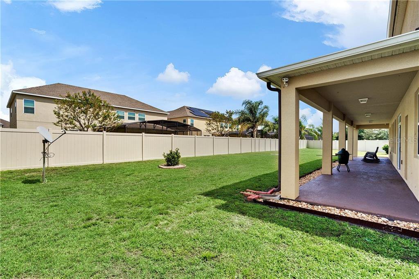
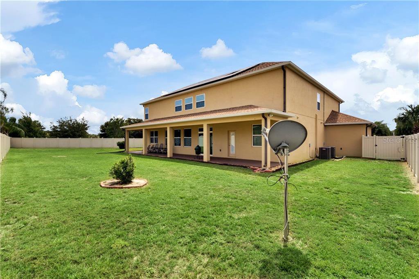


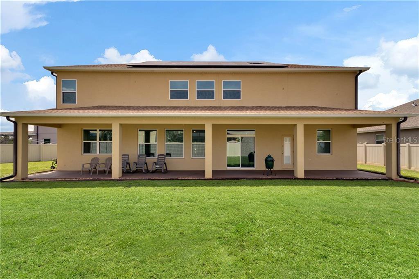

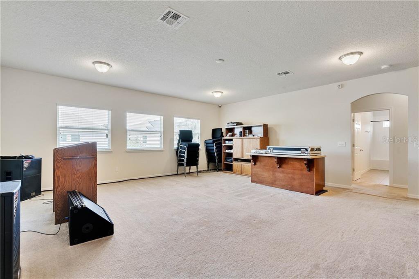
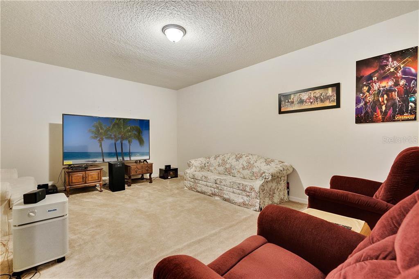
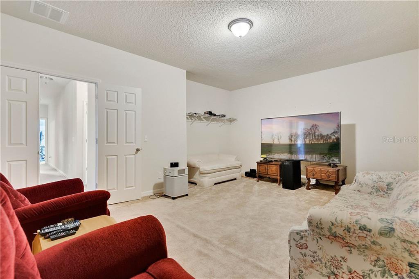
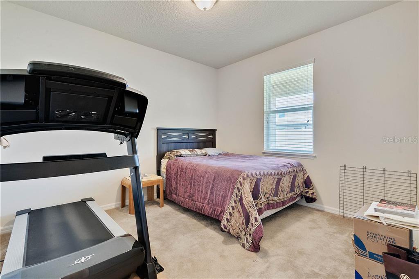
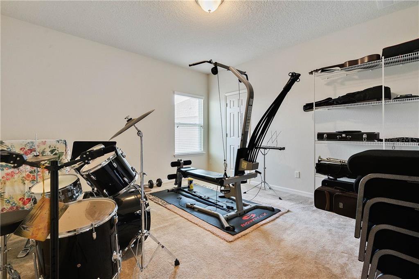
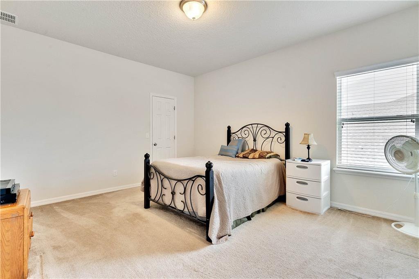
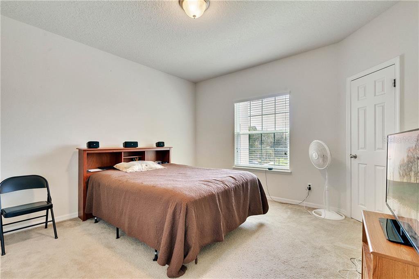
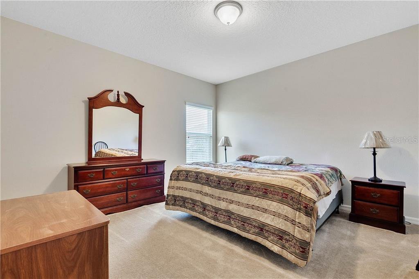

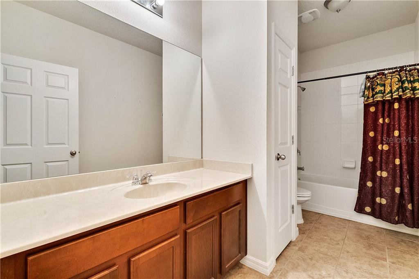
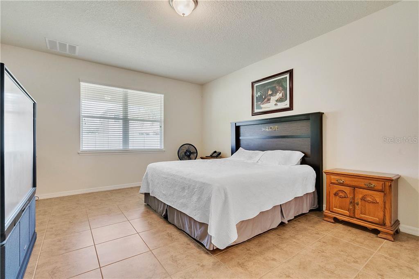
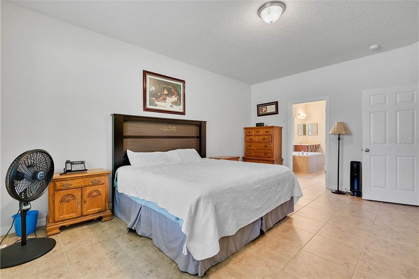

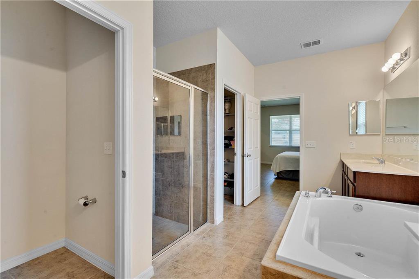
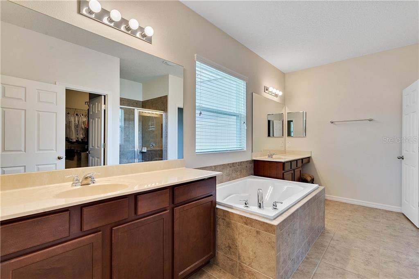
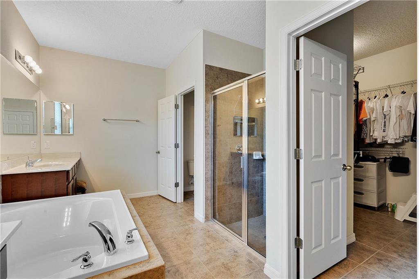
/u.realgeeks.media/belbenrealtygroup/400dpilogo.png)