2218 Stillwood Way, St Cloud, FL 34771
- $495,000
- 5
- BD
- 3.5
- BA
- 4,768
- SqFt
- Sold Price
- $495,000
- List Price
- $514,900
- Status
- Sold
- Closing Date
- Sep 18, 2020
- MLS#
- O5882791
- Property Style
- Single Family
- Year Built
- 2017
- Bedrooms
- 5
- Bathrooms
- 3.5
- Baths Half
- 1
- Living Area
- 4,768
- Lot Size
- 7,841
- Acres
- 0.18
- Total Acreage
- Up to 10, 889 Sq. Ft.
- Legal Subdivision Name
- Hanover Reserve
- MLS Area Major
- St Cloud (Magnolia Square)
Property Description
Minutes from the Lake Nona Medical City, this is a like new 5 Bed, 3.5 Bath home in the Hanover Reserve community includes tons of upgrades including a modern paint, wood flooring and Quartz counter-tops throughout, 3 bonus rooms, large home theater room, covered back patio w/water view. Formal Living, Formal Dining w/ a separate office located near the front along with a downstairs half bath. Modern Kitchen open to the Family room and w/dark wood cabinets surrounded by quartz counter-tops, large center-island w/ sink, cook-top stove and microwave, double oven, a Butler's pantry w/ a walk-in pantry and a large breakfast nook area. Family room is open to kitchen w/ doors leading to the covered rear patio w/ view of the water. Also, downstairs is another bonus Room-perfect for craft room, playroom, or work out room along with a built in office/ workspace with storage and phone/internet connections. Upstairs is a large loft, a large home theatre room, a second built-in office area, Master Bed and bath, 4 spacious bedrooms, 2 separate hall baths w/ dual vanities and laundry room w/ additional storage space. A Large Master Bed includes tray ceiling, sitting area and dual walk-in closets. Master Bath has dual sinks-one with built in vanity area, separate shower& tub. This property also features 2 staircases w/ access to the upstairs: 3-car garage (deep) with overhead racks for storage, 2 AC units, tons of closet space & storage areas throughout.
Additional Information
- Taxes
- $5853
- Minimum Lease
- 7 Months
- HOA Fee
- $218
- HOA Payment Schedule
- Quarterly
- Community Features
- No Deed Restriction
- Property Description
- Two Story
- Zoning
- RES
- Interior Layout
- Ceiling Fans(s), High Ceilings
- Interior Features
- Ceiling Fans(s), High Ceilings
- Floor
- Wood
- Appliances
- Convection Oven, Cooktop, Microwave, Refrigerator
- Utilities
- Public
- Heating
- Central, Electric
- Air Conditioning
- Central Air
- Exterior Construction
- Brick, Stucco
- Exterior Features
- Sidewalk
- Roof
- Shingle
- Foundation
- Slab
- Pool
- No Pool
- Garage Carport
- 3 Car Garage
- Garage Spaces
- 3
- Garage Features
- Garage Door Opener
- Garage Dimensions
- 20x20
- Pets
- Allowed
- Flood Zone Code
- X
- Parcel ID
- 16-25-31-3381-0001-0780
- Legal Description
- HANOVER RESERVE REPLAT PB 24 PGS 133-135 LOT 78
Mortgage Calculator
Listing courtesy of FUSILIER MANAGEMENT GROUP. Selling Office: ATLAS BLUE REALTY INC.
StellarMLS is the source of this information via Internet Data Exchange Program. All listing information is deemed reliable but not guaranteed and should be independently verified through personal inspection by appropriate professionals. Listings displayed on this website may be subject to prior sale or removal from sale. Availability of any listing should always be independently verified. Listing information is provided for consumer personal, non-commercial use, solely to identify potential properties for potential purchase. All other use is strictly prohibited and may violate relevant federal and state law. Data last updated on
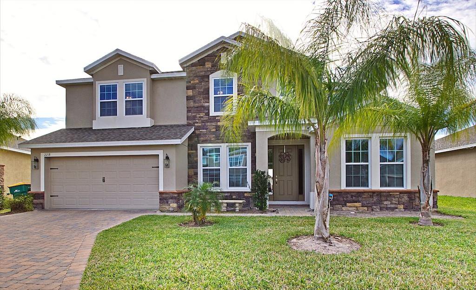
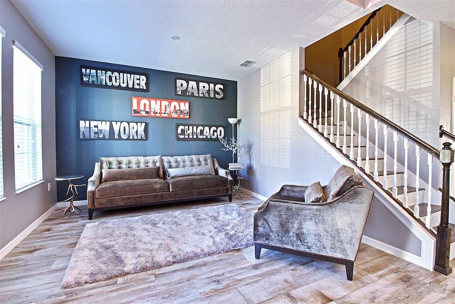
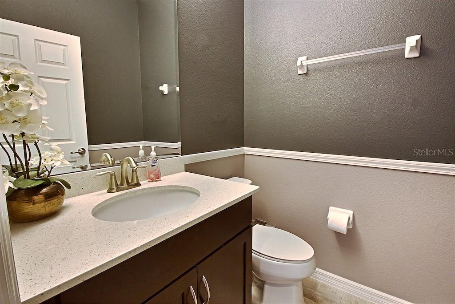
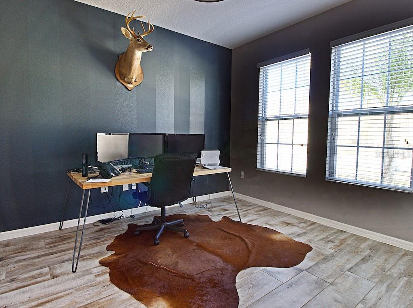
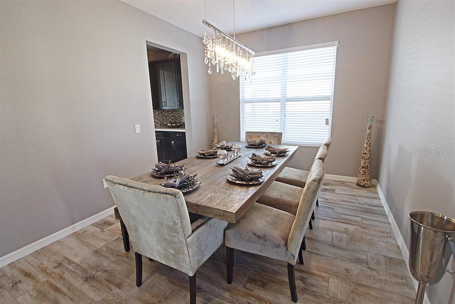
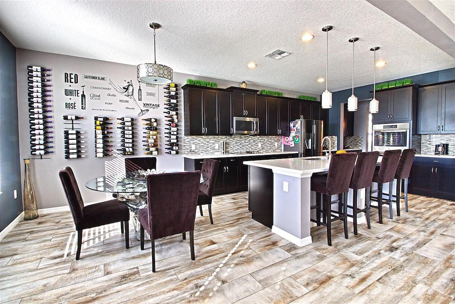
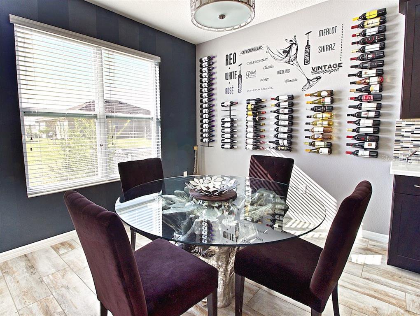

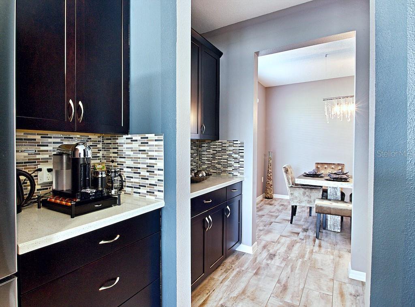
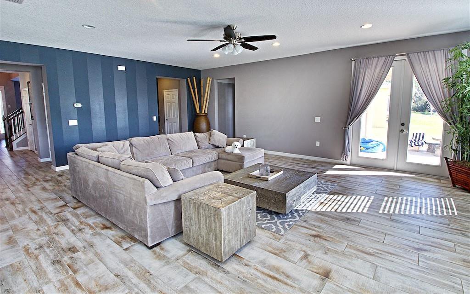
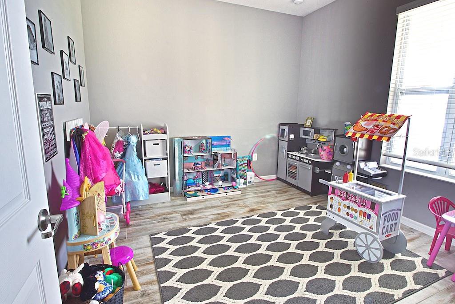
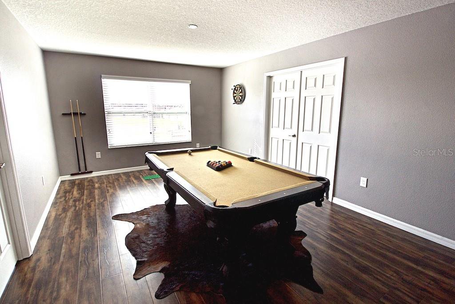
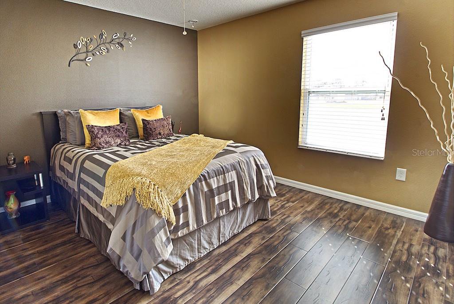
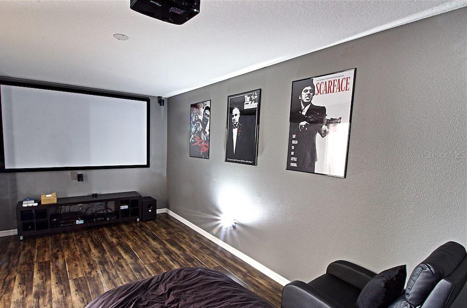
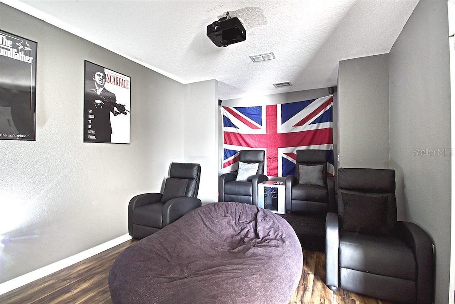
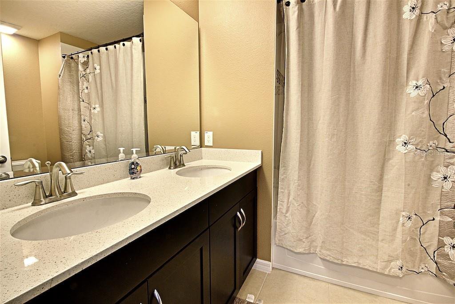
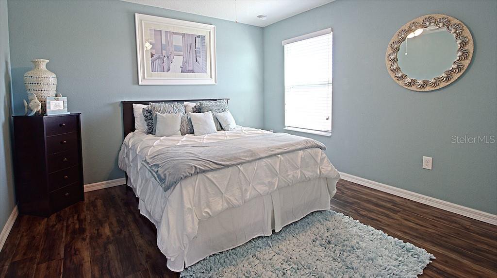
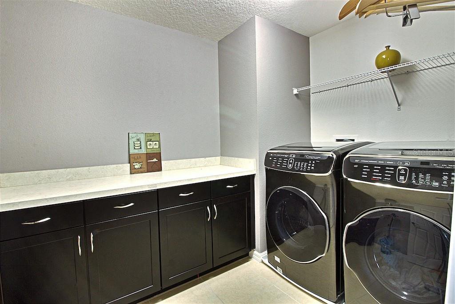
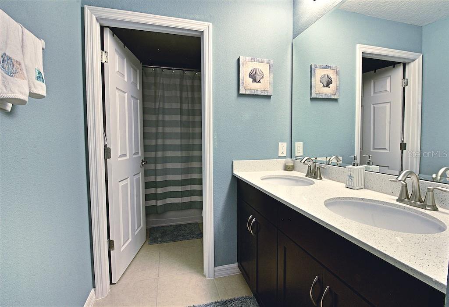
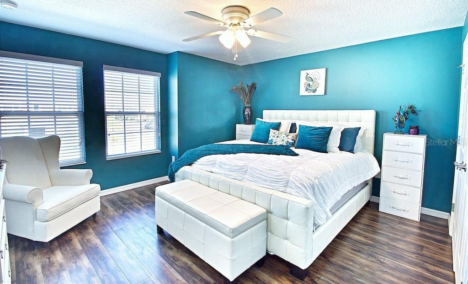
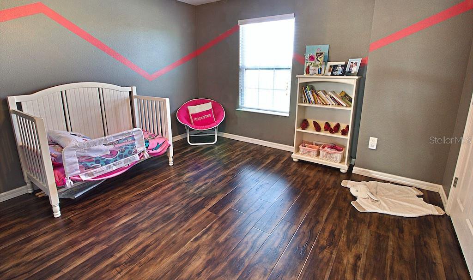
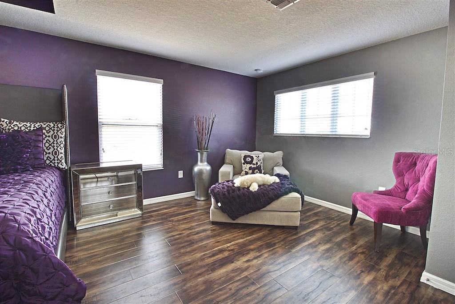
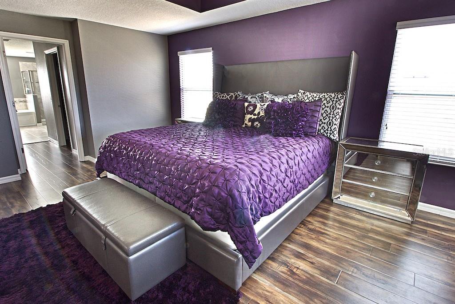
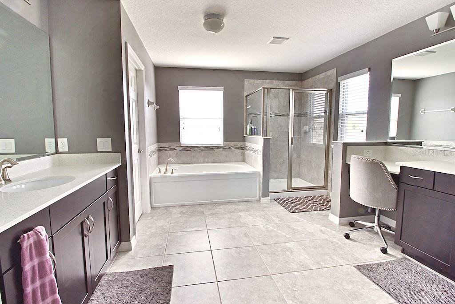
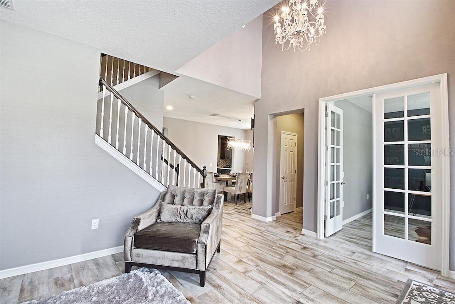
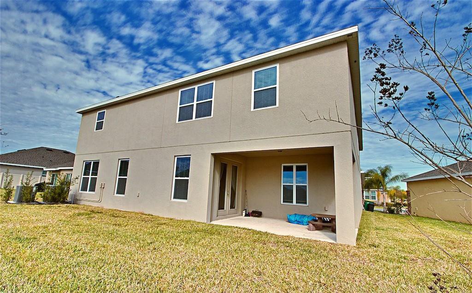
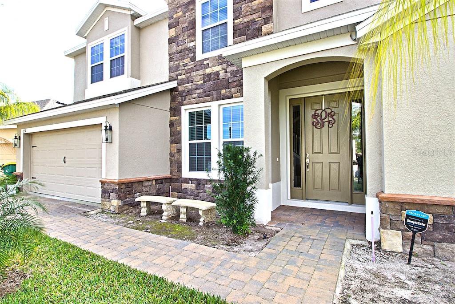
/u.realgeeks.media/belbenrealtygroup/400dpilogo.png)