6233 Greatwater Drive, Windermere, FL 34786
- $3,400,000
- 6
- BD
- 7.5
- BA
- 7,757
- SqFt
- Sold Price
- $3,400,000
- List Price
- $3,495,000
- Status
- Sold
- Closing Date
- Jun 01, 2021
- MLS#
- O5882687
- Property Style
- Single Family
- Architectural Style
- Colonial, Key West, Traditional
- Year Built
- 2002
- Bedrooms
- 6
- Bathrooms
- 7.5
- Baths Half
- 1
- Living Area
- 7,757
- Lot Size
- 93,512
- Acres
- 2.15
- Total Acreage
- 2 to less than 5
- Legal Subdivision Name
- Keenes Pointe Unit 2
- MLS Area Major
- Windermere
Property Description
Discover the ultimate in lakefront living at this custom family compound with not one but two detached guest residences, expansive indoor and outdoor living, complete with a well-appointed boat dock that is perfect for social distancing while keeping family and friends together. Built in 2002 by Goehring & Morgan, this classic estate is situated on 1.15 +/- high and dry acres with 146 ft. of extraordinary unobstructed lakefront on a quiet cove on Lake Tibet. Featuring a main house with 4 generous bedrooms, 5 full bathrooms, 1 half bath, a detached lakefront guest house, a separate second story garage apartment, and a whole-home generator, leaves nothing left to be desired. A welcoming wrap-around porch leads the way into the grand foyer with a winding staircase and warm wood flooring throughout the first floor. On the left, the formal living room is highlighted by a wood-burning fireplace and coffered ceiling, and on the right, the formal dining room has within its wall a hidden fireplace that could be easily reopened if desired. Designed for everyday entertaining, the brand-new renovated gourmet kitchen features top-of-the-line appliances, massive center island with sink and breakfast bar, a casual yet spacious breakfast area, butler pantry, and an additional walk-in pantry with storage closet. Adjacent to the kitchen is the open family room with stunning lake views, custom built-in entertainment center and adjoining game roomwith fireplace, currently being used as a home office. The luxurious master suite offers elevated water views, his and hers closets, generous flex space, master bath with dual vanities, soaking tub, and separate walk-in shower. Completing the first floor, you will find a wet bar, a laundry room, and a computer room. The second floor includes 3 graciously sized en-suite bedrooms, two of which shared an enormous dressing room and the third boasts a private study. A second laundry room perfectly finishes the upstairs floor plan. The outdoor area is sprawling with a screened-in porch, a covered lanai with a fully equipped summer kitchen, a gas burning fireplace, a resort-style swimming pool & spa, a boat dock, and the best sunrise views in the community. The guest house is just off if the summer kitchen and is spacious enough for both living and sleeping with a full bath that also serves the pool area. The apartment over the detached 3-car garage, complete with a separate entrance features a kitchenette, a large living/dining room, a bedroom with walk-in closet, and a full bath. It is perfectly designed for a live-in nanny, additional guest quarters, or for your new work from home space away from it all. This is a one-of-a-kind opportunity to own a true family estate in the 24-hour guard-gated golf community of Keenes Pointe located within minutes of top-rated public and private schools, award-winning shopping and dining, theme parks , and easy access to major highways won't last long in the new world we live in!
Additional Information
- Taxes
- $41090
- Minimum Lease
- 8-12 Months
- HOA Fee
- $2,884
- HOA Payment Schedule
- Annually
- Maintenance Includes
- 24-Hour Guard, Maintenance Grounds, Private Road, Security
- Location
- In County, Level, Near Golf Course, Oversized Lot, Sidewalk, Paved, Private, Unincorporated
- Community Features
- Association Recreation - Owned, Boat Ramp, Deed Restrictions, Fishing, Gated, Golf Carts OK, Golf, Park, Playground, Sidewalks, Tennis Courts, Water Access, Golf Community, Gated Community, Security
- Property Description
- Two Story
- Zoning
- P-D
- Interior Layout
- Built in Features, Ceiling Fans(s), Crown Molding, Eat-in Kitchen, High Ceilings, Kitchen/Family Room Combo, Master Downstairs, Solid Wood Cabinets, Stone Counters, Tray Ceiling(s), Walk-In Closet(s), Wet Bar, Window Treatments
- Interior Features
- Built in Features, Ceiling Fans(s), Crown Molding, Eat-in Kitchen, High Ceilings, Kitchen/Family Room Combo, Master Downstairs, Solid Wood Cabinets, Stone Counters, Tray Ceiling(s), Walk-In Closet(s), Wet Bar, Window Treatments
- Floor
- Brick, Carpet, Ceramic Tile, Wood
- Appliances
- Bar Fridge, Built-In Oven, Convection Oven, Cooktop, Dishwasher, Disposal, Dryer, Exhaust Fan, Gas Water Heater, Microwave, Range, Range Hood, Refrigerator, Washer, Wine Refrigerator
- Utilities
- BB/HS Internet Available, Cable Available, Cable Connected, Electricity Connected, Natural Gas Connected, Street Lights, Underground Utilities, Water Connected
- Heating
- Central, Zoned
- Air Conditioning
- Central Air, Zoned
- Fireplace Description
- Gas, Living Room, Other, Wood Burning
- Exterior Construction
- Cement Siding
- Exterior Features
- French Doors, Irrigation System, Lighting, Outdoor Grill, Outdoor Kitchen, Rain Gutters, Sidewalk
- Roof
- Built-Up, Metal, Shingle
- Foundation
- Slab
- Pool
- Private
- Pool Type
- Gunite, In Ground
- Garage Carport
- 3 Car Garage
- Garage Spaces
- 3
- Garage Features
- Driveway, Garage Door Opener, Garage Faces Side, Oversized, Parking Pad
- Garage Dimensions
- 25x37
- Elementary School
- Windermere Elem
- Middle School
- Bridgewater Middle
- High School
- Windermere High School
- Water Name
- Lake Tibet Butler
- Water Extras
- Dock - Covered, Dock w/Electric, Lift, Lift - Covered, Skiing Allowed
- Water View
- Lake - Chain of Lakes
- Water Access
- Lake - Chain of Lakes
- Water Frontage
- Lake
- Pets
- Allowed
- Flood Zone Code
- X-AE
- Parcel ID
- 29-23-28-4075-03-960
- Legal Description
- KEENES POINTE UNIT 2 42/116 LOT 396 & PT OF LAKE TIBET BUTLER PER PLAT DESC AS B EG SE COR SAID LOT
Mortgage Calculator
Listing courtesy of STOCKWORTH REALTY GROUP. Selling Office: STOCKWORTH REALTY GROUP.
StellarMLS is the source of this information via Internet Data Exchange Program. All listing information is deemed reliable but not guaranteed and should be independently verified through personal inspection by appropriate professionals. Listings displayed on this website may be subject to prior sale or removal from sale. Availability of any listing should always be independently verified. Listing information is provided for consumer personal, non-commercial use, solely to identify potential properties for potential purchase. All other use is strictly prohibited and may violate relevant federal and state law. Data last updated on
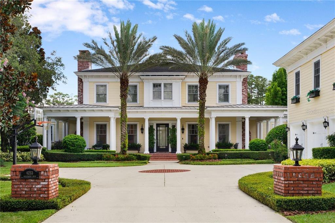
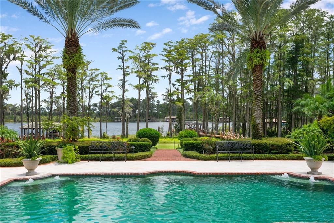
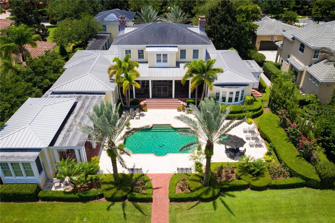
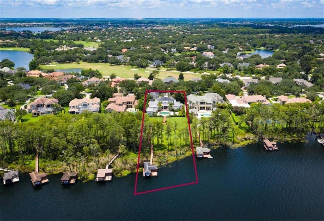
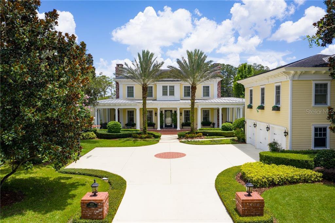
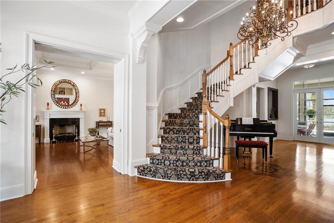
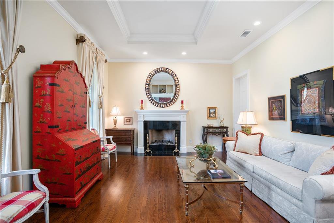
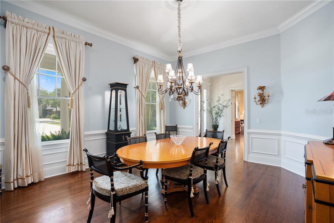
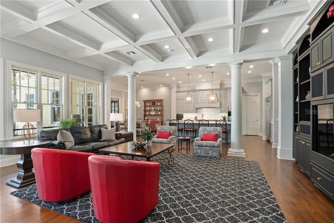
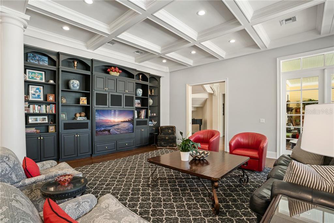
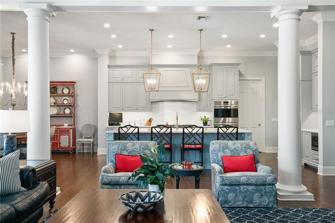
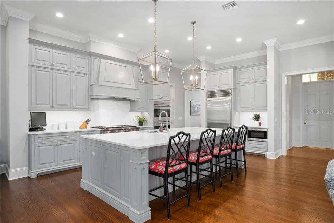
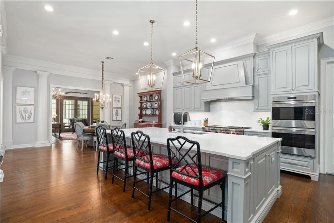
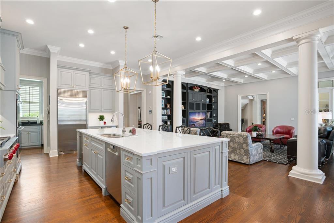
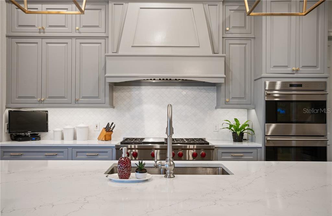
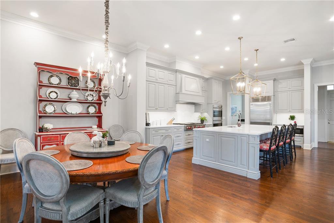
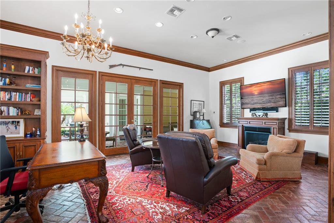
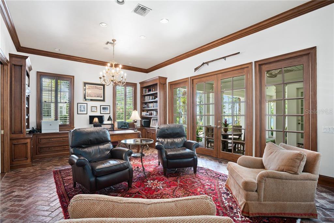
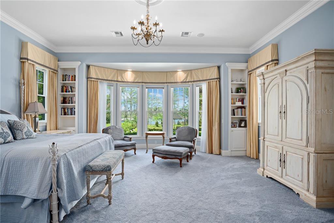
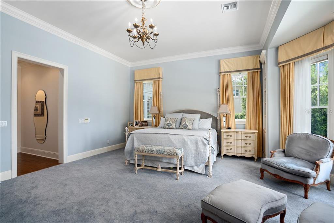
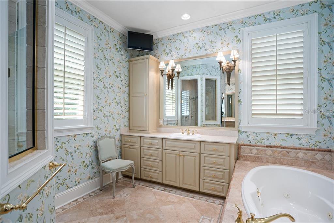
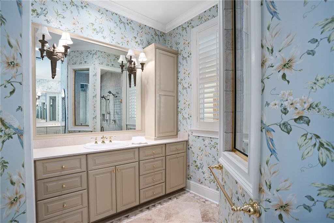
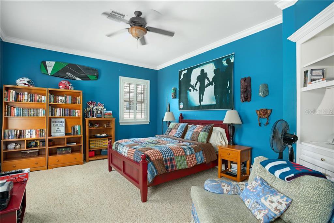
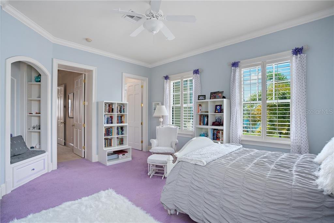
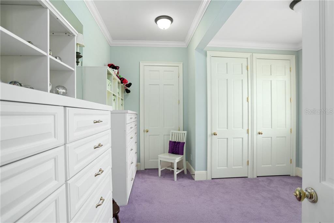
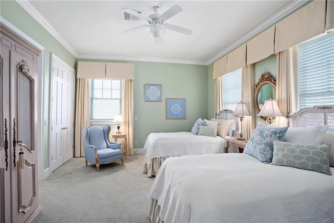
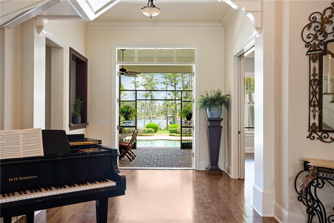
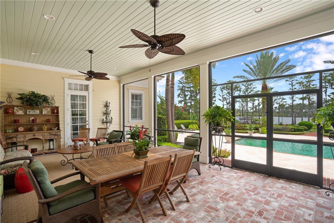
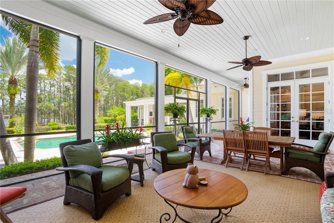
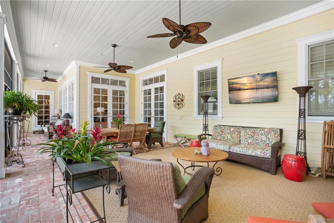
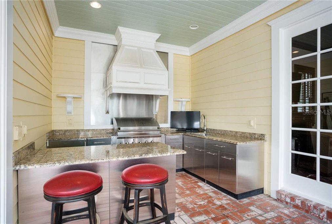
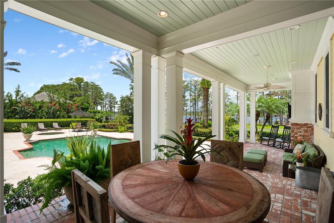
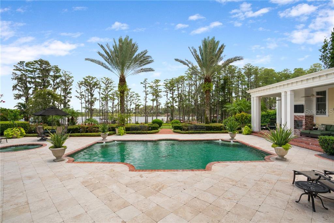
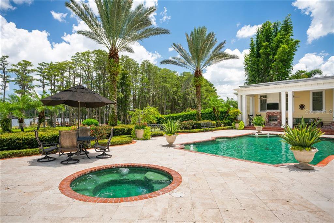
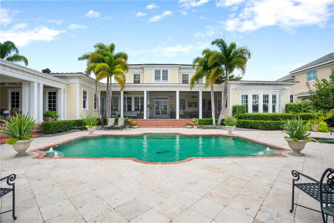
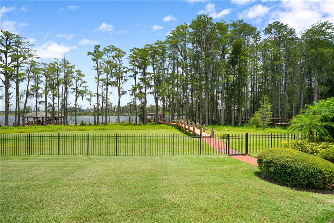
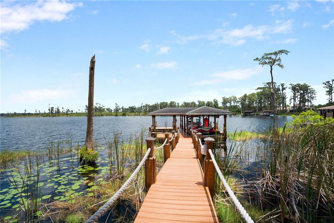
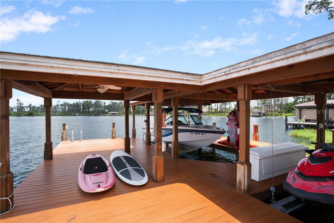
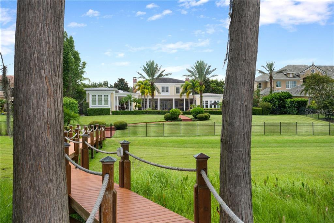
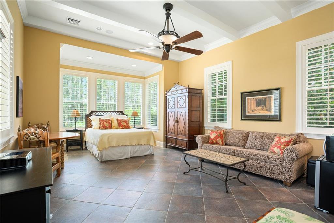
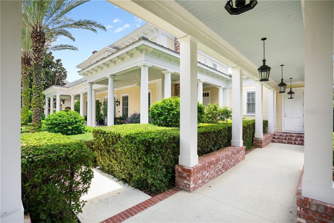
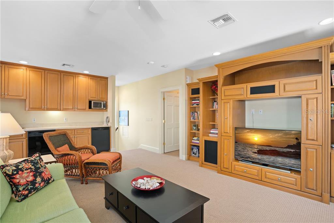
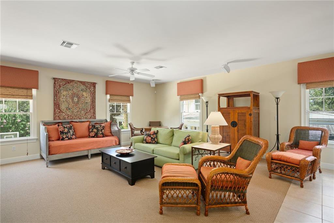
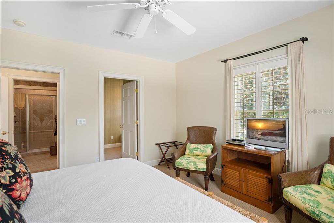
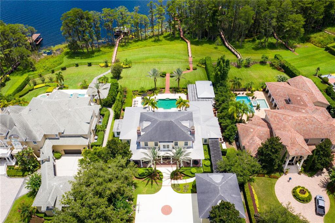
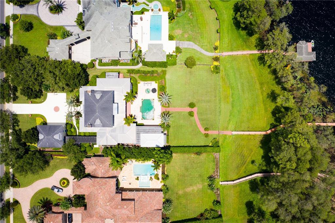
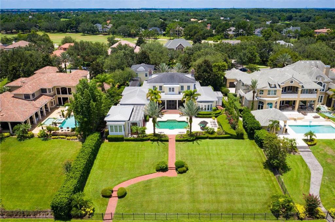
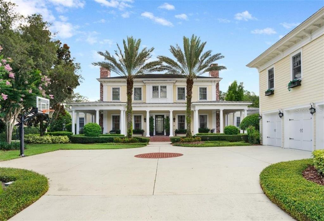
/u.realgeeks.media/belbenrealtygroup/400dpilogo.png)