32130 Red Tail Boulevard, Sorrento, FL 32776
- $850,758
- 4
- BD
- 3.5
- BA
- 3,416
- SqFt
- Sold Price
- $850,758
- List Price
- $776,990
- Status
- Sold
- Closing Date
- Oct 30, 2020
- MLS#
- O5882245
- Property Style
- Single Family
- New Construction
- Yes
- Year Built
- 2020
- Bedrooms
- 4
- Bathrooms
- 3.5
- Baths Half
- 1
- Living Area
- 3,416
- Lot Size
- 20,244
- Acres
- 0.46
- Total Acreage
- 1/4 to less than 1/2
- Legal Subdivision Name
- Heathrow Country Estate
- MLS Area Major
- Sorrento / Mount Plymouth
Property Description
Under Construction. October Move-In. Perched atop a home site overlooking RedTail Golf Course and Lake Nicholas, this magnificent new home combines the benefits of new construction with two luxuries not found in most Central Florida new home communities…PRIVACY and TRANQUILITY. Located in RedTail Golf and Country Club (Heathrow Country Estates), this 460 acre gated oasis is made up of custom estates on oversized home sites with the lush foliage of mature oaks and golf course greenery as its backdrop. Upon entering 32130 RedTail Blvd., you will immediately notice and appreciate the features of brand new construction...from the soaring 12ft ceilings (14 ft tray features) to the open and light filled functional layout.... this home offers the structural and design elements today’s discerning buyers demand. The foyer is flanked by a formal dining room and designated study. Just beyond the formal dining room is a butler’s pantry and wet bar which pass through to the fabulous gourmet kitchen featuring custom cabinetry with soft close doors and drawers, Caesarstone ®countertops, stainless steel built in appliances, and massive 12 ft island with pendant lights. Don’t miss the enormous hidden pantry!! The kitchen overlooks a grand gathering room with fireplace and 14ft tray ceiling. French doors lead from the main living area to the expansive 47ft wide covered lanai. But let’s stop at the owner's retreat before heading outside...it's sure to impress with its generous size and enormous 10x12 walk in closet. The spa like bathroom features a dual entry 10 ft walk in shower. A beautiful stand-alone tub with floor mounted faucet is set as the focal point. Moving from the owner’s retreat to the other side of the home, you will find three secondary bedrooms plus a Game room overlooking Lake Nicholas with French doors leading to the exterior. The 47ft covered lanai overlooking the golf course, mature oaks, and natural habitat is a perfect gathering spot to enjoy the tranquility and beauty that is RedTail. The latest on trend and timeless design features have been selected for this home…hardwood flooring will be installed throughout the main living areas and game room; quartz countertops on all countertops, custom maple cabinetry throughout and designer light fixtures. The exterior includes a West Indies elevation, tile roof, brick paver driveway, and sodded home site with irrigation. RedTail features two gated entrances, a championship golf course, full service restaurant and bar, pool, and fitness center. The Wekiva Parkway Expansion of 429 is completed making downtown Orlando a 35-minute drive. Act now...Community is in the final phase. Some photos are of a completed Tabitha II, not actual home offered for sale.
Additional Information
- Taxes
- $1837
- Minimum Lease
- 8-12 Months
- HOA Fee
- $783
- HOA Payment Schedule
- Quarterly
- Other Fees Amount
- 130
- Other Fees Term
- Monthly
- Community Features
- Deed Restrictions, Fitness Center, Gated, Golf Carts OK, Golf, Pool, Sidewalks, Tennis Courts, Golf Community, Gated Community
- Property Description
- One Story
- Zoning
- PUD
- Interior Layout
- Solid Surface Counters, Tray Ceiling(s), Walk-In Closet(s), Wet Bar
- Interior Features
- Solid Surface Counters, Tray Ceiling(s), Walk-In Closet(s), Wet Bar
- Floor
- Carpet, Tile, Wood
- Appliances
- Built-In Oven, Cooktop, Dishwasher, Disposal, Microwave
- Utilities
- Cable Connected, Electricity Connected, Public, Sewer Connected, Street Lights, Underground Utilities, Water Connected
- Heating
- Central
- Air Conditioning
- Central Air
- Exterior Construction
- Block
- Exterior Features
- French Doors, Irrigation System, Sidewalk
- Roof
- Tile
- Foundation
- Slab
- Pool
- Community
- Garage Carport
- 3 Car Garage
- Garage Spaces
- 3
- Garage Dimensions
- 19x38
- Water Name
- Lake Nicholas
- Water View
- Lake, Pond
- Pets
- Allowed
- Flood Zone Code
- x
- Parcel ID
- 20-19-28-0801-000-20200
- Legal Description
- HEATHROW COUNTRY ESTATE HOMES PHASE 2 SUB LOT 202 PB 57 PG 65-69 ORB 5180 PG 1542
Mortgage Calculator
Listing courtesy of MERCEDES PREMIER REALTY, LLC. Selling Office: MERCEDES PREMIER REALTY, LLC.
StellarMLS is the source of this information via Internet Data Exchange Program. All listing information is deemed reliable but not guaranteed and should be independently verified through personal inspection by appropriate professionals. Listings displayed on this website may be subject to prior sale or removal from sale. Availability of any listing should always be independently verified. Listing information is provided for consumer personal, non-commercial use, solely to identify potential properties for potential purchase. All other use is strictly prohibited and may violate relevant federal and state law. Data last updated on
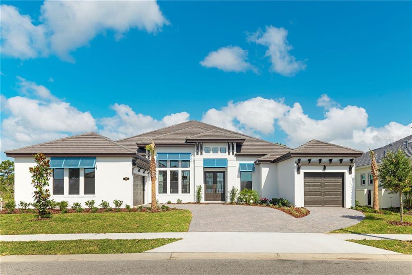
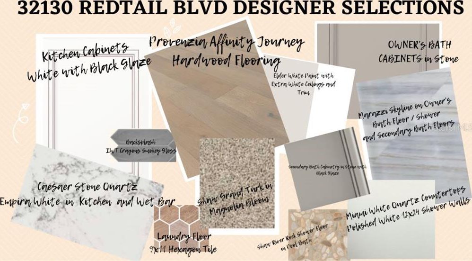
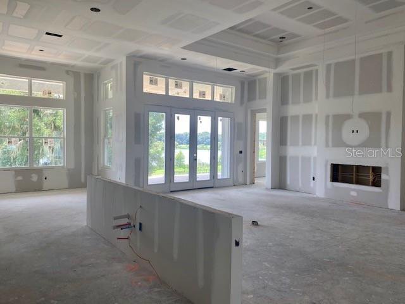
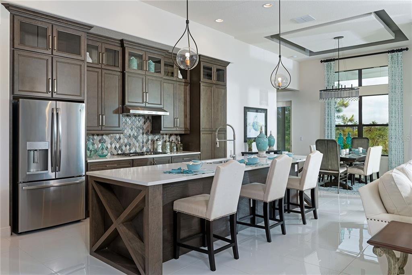
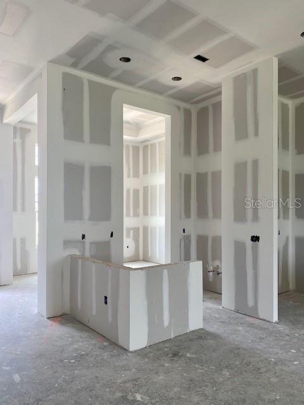
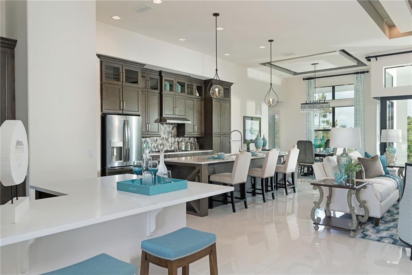
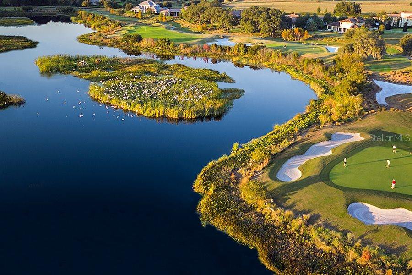

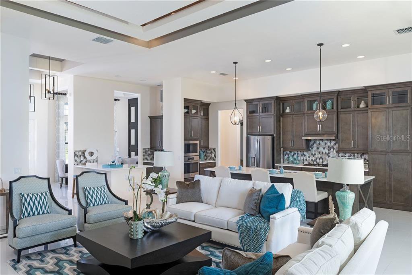
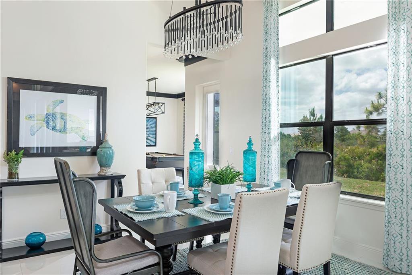
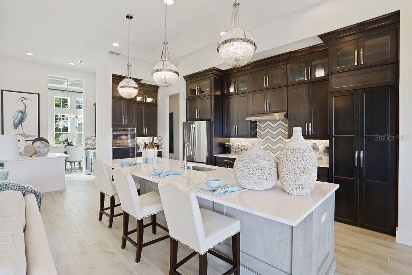
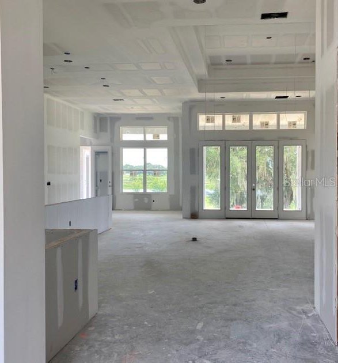
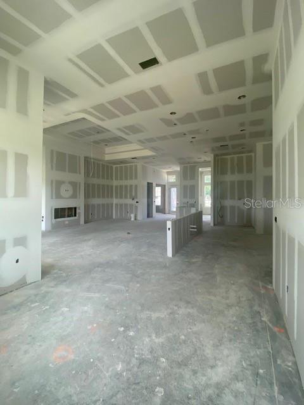
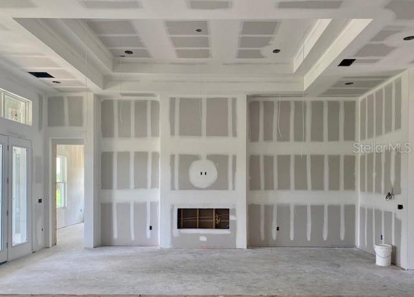
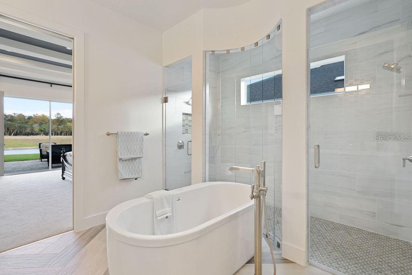
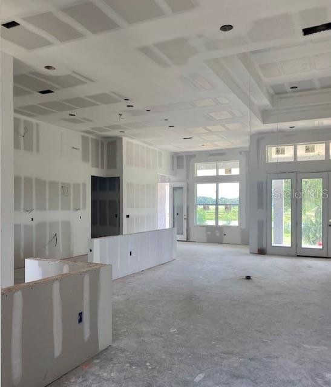
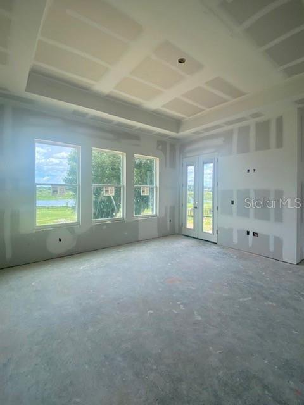
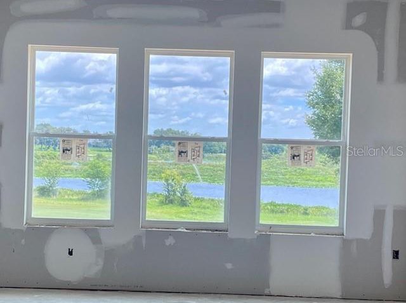
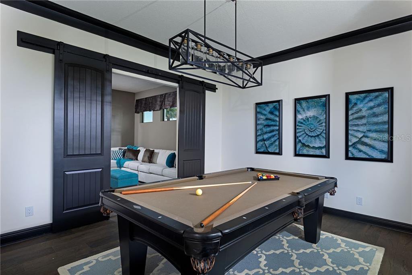
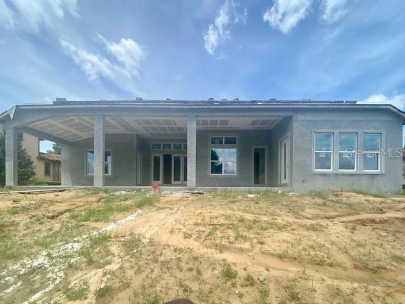
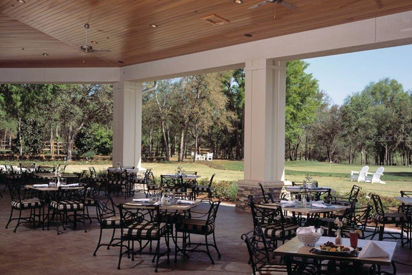
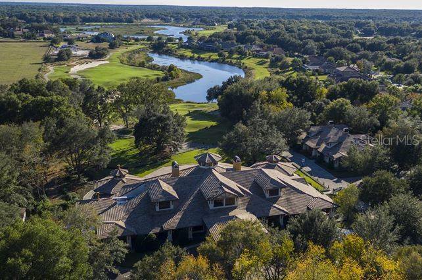
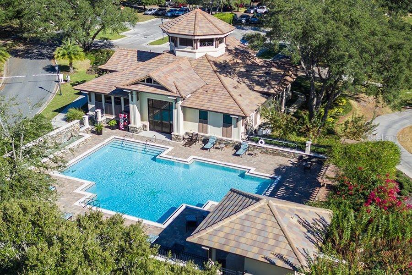
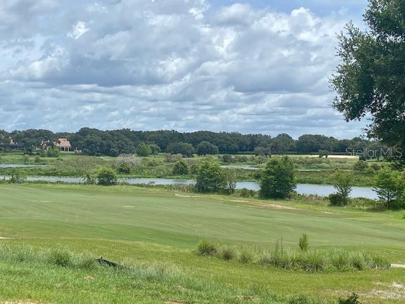
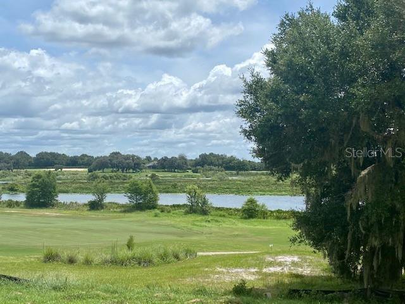
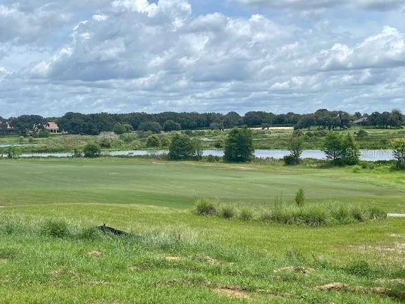
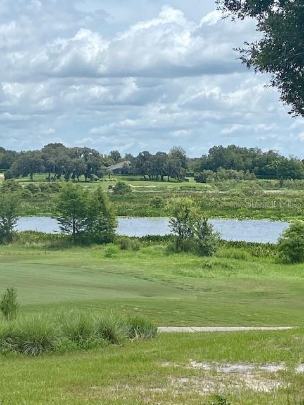
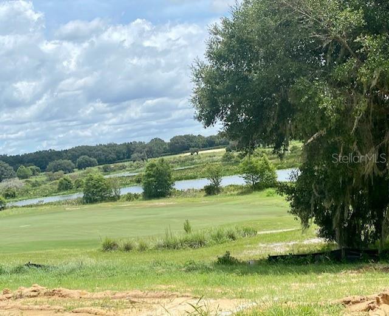
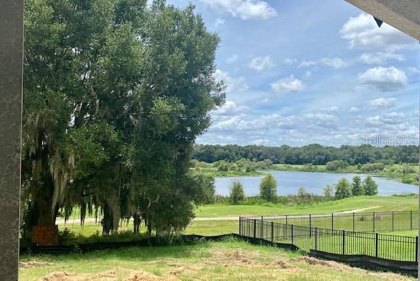

/u.realgeeks.media/belbenrealtygroup/400dpilogo.png)