905 Northern Dancer Way Unit 201, Casselberry, FL 32707
- $150,000
- 2
- BD
- 2
- BA
- 1,111
- SqFt
- Sold Price
- $150,000
- List Price
- $159,900
- Status
- Sold
- Closing Date
- Nov 03, 2020
- MLS#
- O5882217
- Property Style
- Condo
- Year Built
- 1986
- Bedrooms
- 2
- Bathrooms
- 2
- Living Area
- 1,111
- Lot Size
- 780
- Acres
- 0.02
- Building Name
- 905
- Monthly Condo Fee
- 368
- Legal Subdivision Name
- Hunters Chase Condo
- MLS Area Major
- Casselberry
Property Description
Charming 2 Bedroom 2 Bathroom corner unit condo in Hunter's Chase, a Gated Community in Casselberry. Located on the 2nd floor and overlooking the pool this split floor plan features an over-sized living room with an abundance of natural light, wood burning fireplace, formal dining room, inside utility with washer and dryer, screened porch with storage closet, 1 car carport with storage and ample closet space. Neutral colors, decorative shelving, stainless steel appliances, new HVAC, upgraded lighting and ceiling fans. Community amenities include Pool, Hot Tub, Recreational Room, Fitness Center and Gate. Prime location with easy access to the Maitland Exchange, I-4, 436 and the 417. Enjoy Red Bug Lake Park, Local and Chain Dining, Boutique Shopping, Home Goods, Hobby Lobby, Ulta and everyday needs such as Publix and The Fresh Market.
Additional Information
- Taxes
- $2067
- Minimum Lease
- 8-12 Months
- Maintenance Includes
- Pool, Insurance, Maintenance Structure, Maintenance Grounds, Maintenance, Management, Pest Control, Pool, Private Road, Recreational Facilities, Sewer, Trash, Water
- Condo Fees
- $368
- Condo Fees Term
- Monthly
- Location
- Near Public Transit, Sidewalk, Paved, Private
- Community Features
- Association Recreation - Owned, Deed Restrictions, Fitness Center, Gated, Irrigation-Reclaimed Water, Pool, Sidewalks, Gated Community, Maintenance Free
- Property Description
- One Story, Attached
- Zoning
- PRD
- Interior Layout
- Ceiling Fans(s), High Ceilings, Open Floorplan, Split Bedroom
- Interior Features
- Ceiling Fans(s), High Ceilings, Open Floorplan, Split Bedroom
- Floor
- Carpet, Ceramic Tile
- Appliances
- Dishwasher, Disposal, Dryer, Electric Water Heater, Microwave, Range, Refrigerator, Washer
- Utilities
- BB/HS Internet Available, Cable Available, Electricity Available, Electricity Connected, Sewer Available, Sewer Connected, Water Available, Water Connected
- Heating
- Central, Electric
- Air Conditioning
- Central Air
- Fireplace
- Yes
- Fireplace Description
- Living Room, Wood Burning
- Exterior Construction
- Block, Stucco, Wood Frame
- Exterior Features
- Irrigation System, Rain Gutters, Sidewalk, Sliding Doors, Storage
- Roof
- Tile
- Foundation
- Slab
- Pool
- Community
- Pool Type
- Gunite, In Ground, Tile
- Garage Carport
- 1 Car Carport
- Garage Features
- Assigned, Covered, Guest, On Street, Open
- Elementary School
- Sterling Park Elementary
- Middle School
- South Seminole Middle
- High School
- Lake Howell High
- Pets
- Allowed
- Max Pet Weight
- 60
- Pet Size
- Medium (36-60 Lbs.)
- Floor Number
- 2
- Flood Zone Code
- X
- Parcel ID
- 22-21-30-509-0100-0030
- Legal Description
- UNIT 3 BLDG 1 HUNTERS CHASE CONDO PH 1 ORB 1781 PG 1576
Mortgage Calculator
Listing courtesy of COLDWELL BANKER REALTY. Selling Office: SELECTIVE REALTY GROUP LLC.
StellarMLS is the source of this information via Internet Data Exchange Program. All listing information is deemed reliable but not guaranteed and should be independently verified through personal inspection by appropriate professionals. Listings displayed on this website may be subject to prior sale or removal from sale. Availability of any listing should always be independently verified. Listing information is provided for consumer personal, non-commercial use, solely to identify potential properties for potential purchase. All other use is strictly prohibited and may violate relevant federal and state law. Data last updated on



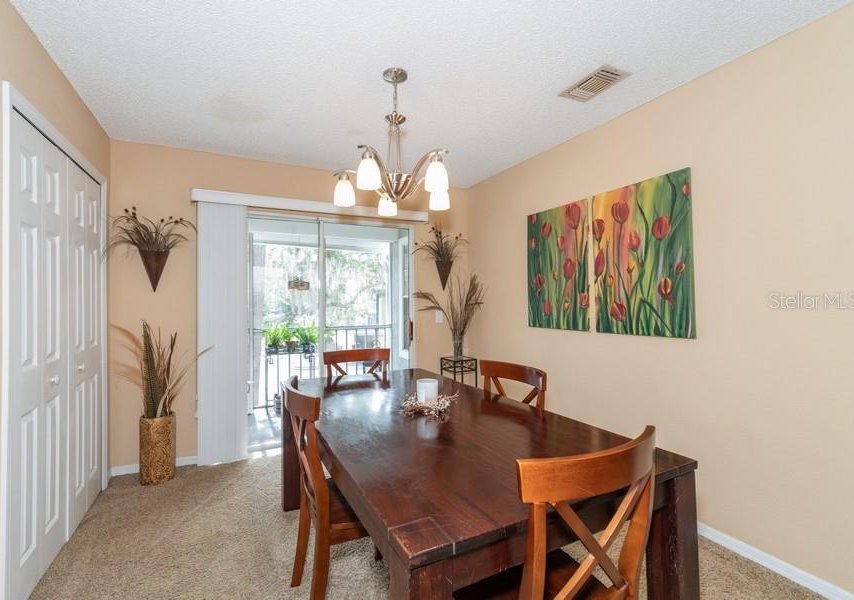
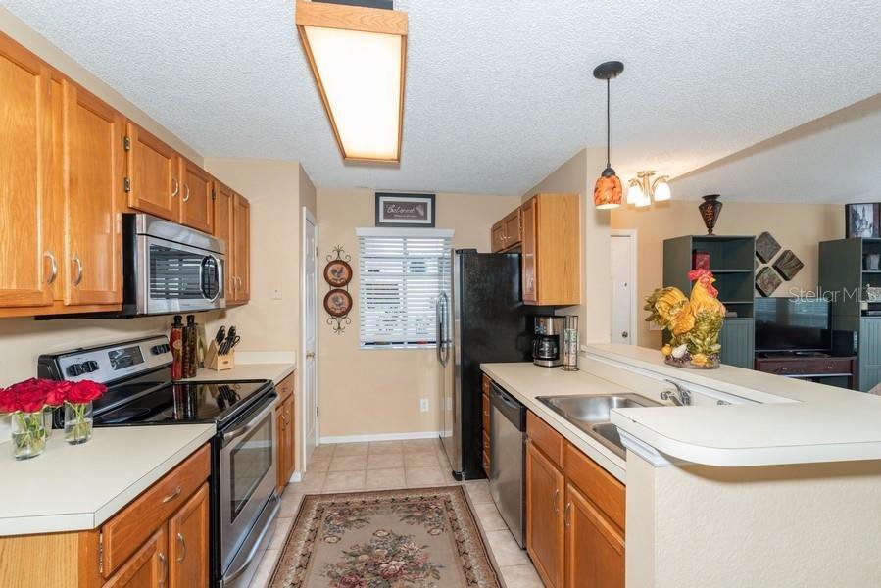
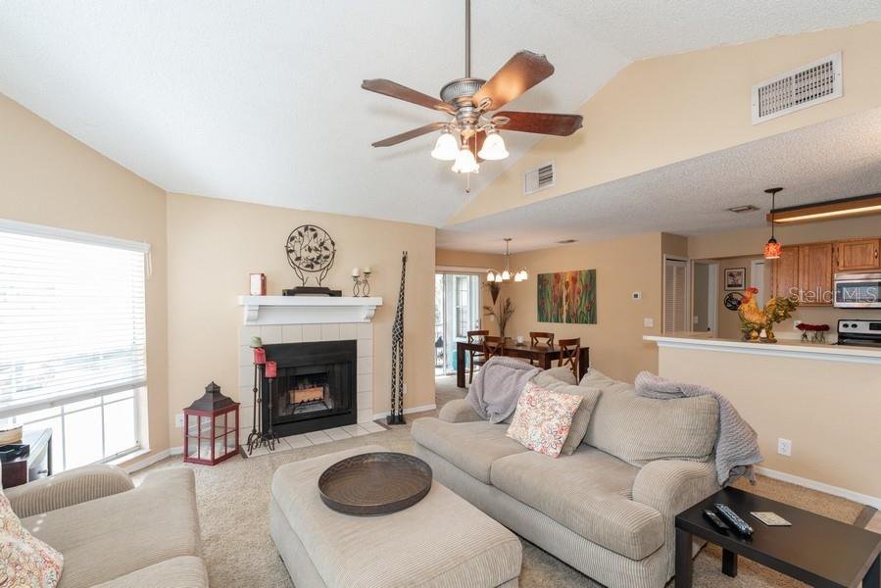

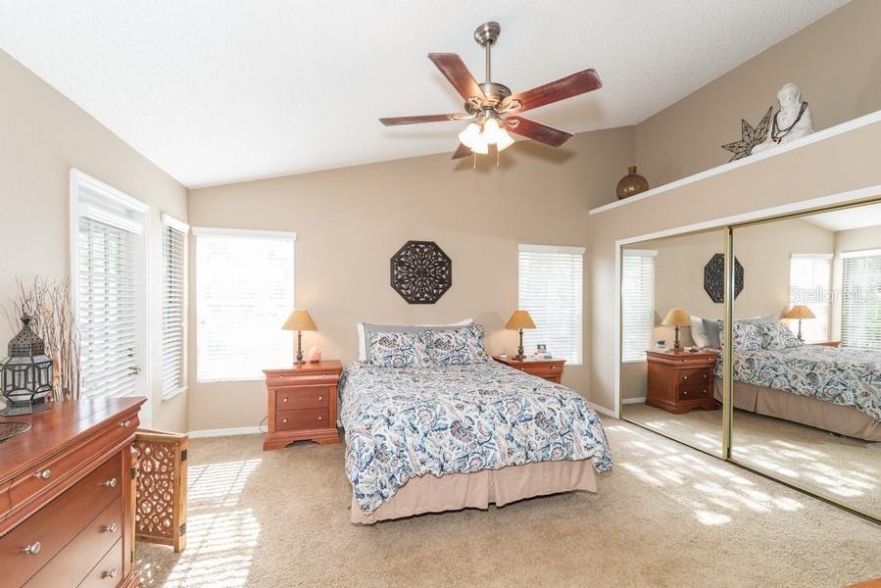

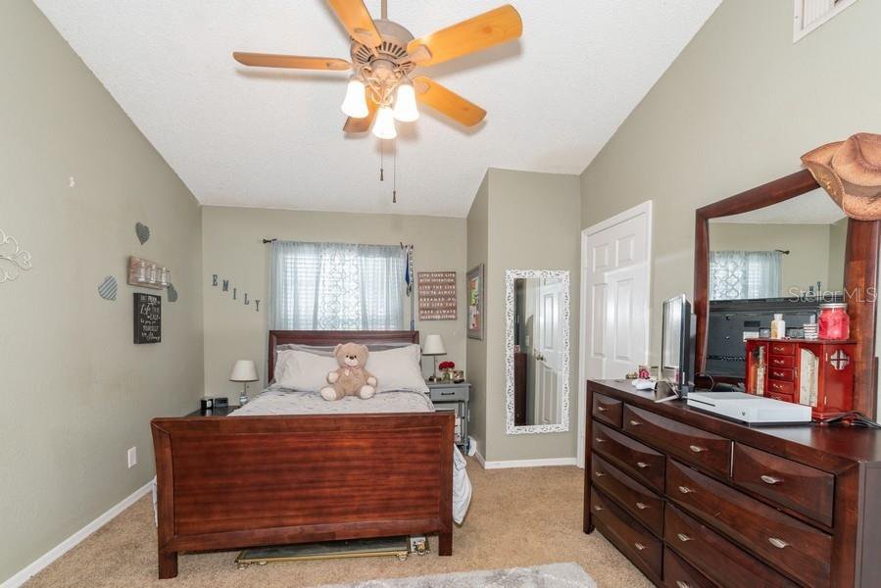
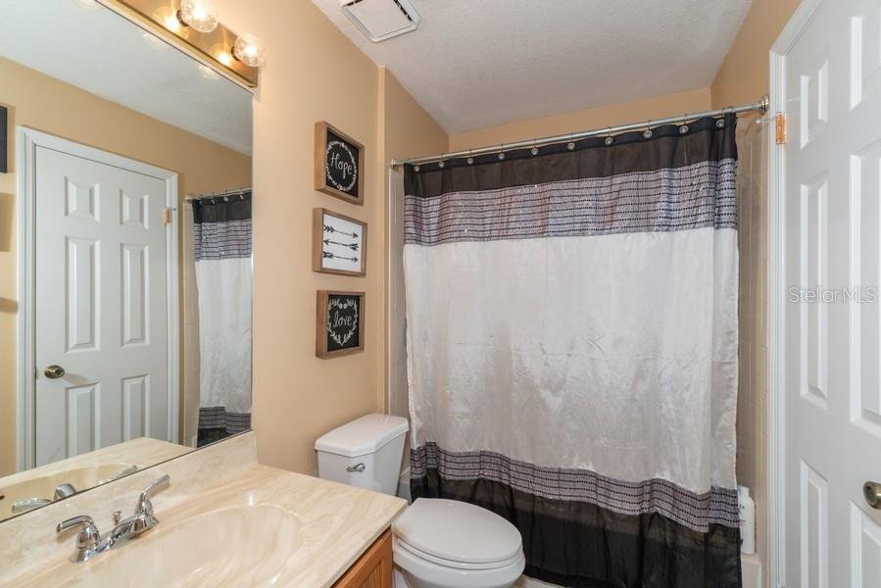


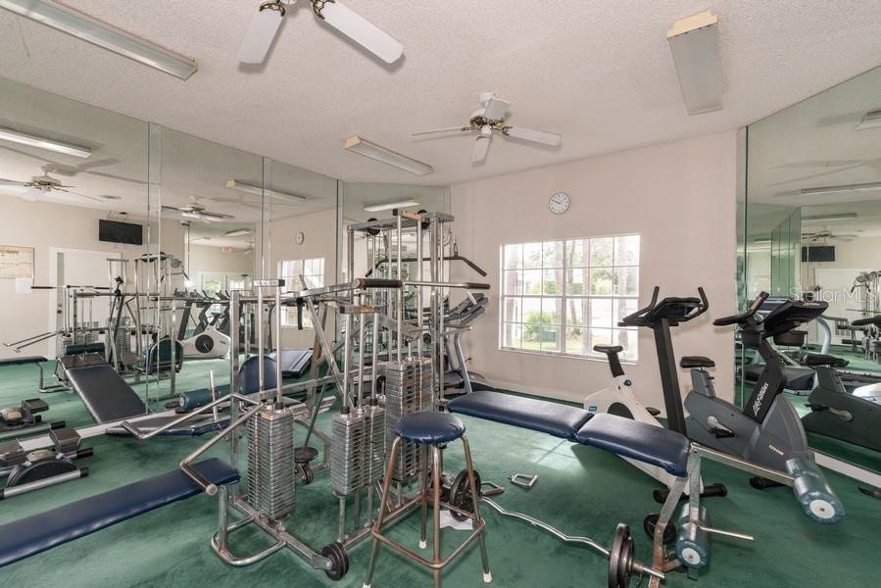
/u.realgeeks.media/belbenrealtygroup/400dpilogo.png)