218 Wellington Woods Avenue, Deland, FL 32724
- $307,000
- 4
- BD
- 2
- BA
- 2,465
- SqFt
- Sold Price
- $307,000
- List Price
- $310,000
- Status
- Sold
- Closing Date
- Sep 11, 2020
- MLS#
- O5882189
- Property Style
- Single Family
- Architectural Style
- Contemporary
- Year Built
- 2013
- Bedrooms
- 4
- Bathrooms
- 2
- Living Area
- 2,465
- Lot Size
- 9,375
- Acres
- 0.22
- Total Acreage
- Up to 10, 889 Sq. Ft.
- Legal Subdivision Name
- Wellington Woods
- MLS Area Major
- Deland
Property Description
You will be Impressed the moment you walk in...Wellington Woods 4 Bedroom/2 Bath Split Plan Home with 3 Car Garage and Lanai! Built in 2013 by DR Horton, this is The Manchester with 2465 sq.ft. of living area and 10 ft ceilings featuring formal living room with tray ceiling and formal dining room off tiled foyer with arched entries, large Great Room with Nook and Breakfast Bar connected to Gourmet Kitchen with Island sink, Granite countertops, 42" Espresso cabinetry, Stainless Appliance Package, Recessed and Pendant lighting, and closet pantry! Inside laundry room complete with front load Washer/Dryer! The Owner's Suite will spoil you with plenty of lounging space, tray ceiling, sliders opening to lanai, his & hers walk-in closets, ensuite bath with garden tub, separate shower, his & hers vanities, separate toilet room and linen closet. The rest of the family can have their own space in the 3 bedrooms and pool-planned full bath on the opposite side! The covered Lanai offers a pleasant spot for outside gatherings to enjoy the natural scenery with gated berm in the backyard! Additional amenities include ceiling fans, 2" blinds, water conditioner, irrigation system, Carrier HVAC system, efficient natural gas for water heater, range and dryer! What a great location-just minutes to downtown DeLand and I-4, and close proximity to all of your shopping needs including Publix,TJ Maxx, Ross, restaurants, pet stores and more! Ready for Immediate Occupancy! Call to See Now- Don't Miss It!
Additional Information
- Taxes
- $3277
- Minimum Lease
- 8-12 Months
- HOA Fee
- $190
- HOA Payment Schedule
- Quarterly
- Location
- Paved
- Community Features
- Sidewalks, No Deed Restriction
- Property Description
- One Story
- Zoning
- RPUD
- Interior Layout
- Ceiling Fans(s), Eat-in Kitchen, High Ceilings, Kitchen/Family Room Combo, Open Floorplan, Split Bedroom, Stone Counters, Tray Ceiling(s), Walk-In Closet(s)
- Interior Features
- Ceiling Fans(s), Eat-in Kitchen, High Ceilings, Kitchen/Family Room Combo, Open Floorplan, Split Bedroom, Stone Counters, Tray Ceiling(s), Walk-In Closet(s)
- Floor
- Carpet, Ceramic Tile
- Appliances
- Dishwasher, Disposal, Dryer, Gas Water Heater, Microwave, Range, Refrigerator, Washer, Water Softener
- Utilities
- BB/HS Internet Available, Cable Available, Electricity Connected, Natural Gas Connected, Sewer Connected, Street Lights, Underground Utilities, Water Connected
- Heating
- Central
- Air Conditioning
- Central Air
- Exterior Construction
- Block, Stucco
- Exterior Features
- Irrigation System, Sidewalk, Sliding Doors
- Roof
- Shingle
- Foundation
- Slab
- Pool
- No Pool
- Garage Carport
- 3 Car Garage
- Garage Spaces
- 3
- Garage Features
- Garage Door Opener
- Garage Dimensions
- 28x24
- Elementary School
- Freedom Elem
- Middle School
- Deland Middle
- High School
- Deland High
- Pets
- Allowed
- Flood Zone Code
- X
- Parcel ID
- 33-17-30-10-00-0340
- Legal Description
- LOT 34 WELLINGTON WOODS MB 54 PGS 153-163 INC PER OR 6526 PG 2281 PER OR 6736 PG 4870 PER OR 6736 PG 4875 PER OR 6947 PG 2684
Mortgage Calculator
Listing courtesy of PORZIG REALTY. Selling Office: NEXTHOME ALL AMERICAN.
StellarMLS is the source of this information via Internet Data Exchange Program. All listing information is deemed reliable but not guaranteed and should be independently verified through personal inspection by appropriate professionals. Listings displayed on this website may be subject to prior sale or removal from sale. Availability of any listing should always be independently verified. Listing information is provided for consumer personal, non-commercial use, solely to identify potential properties for potential purchase. All other use is strictly prohibited and may violate relevant federal and state law. Data last updated on
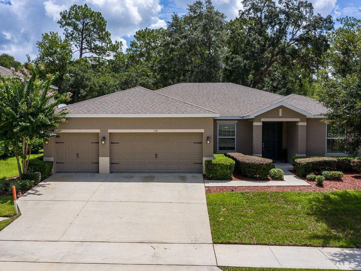
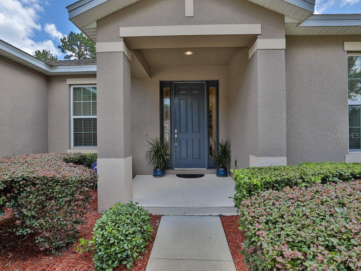
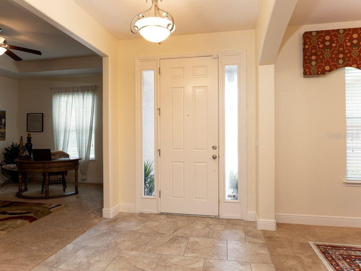
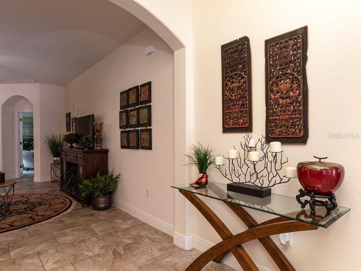
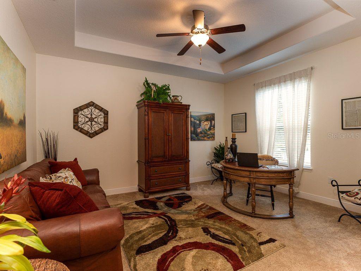
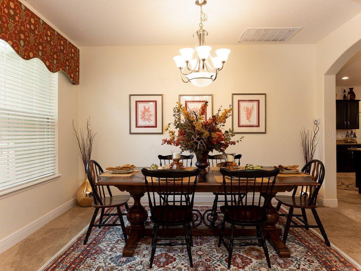
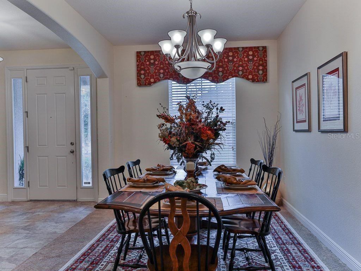

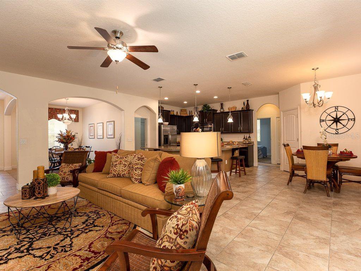

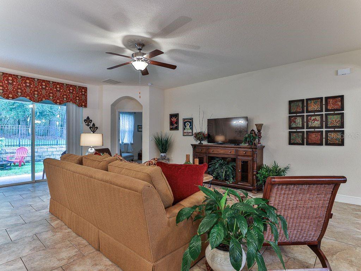

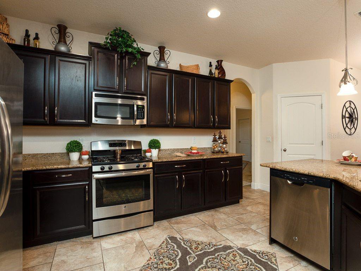
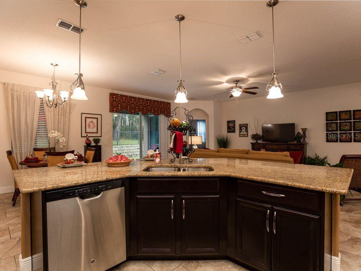
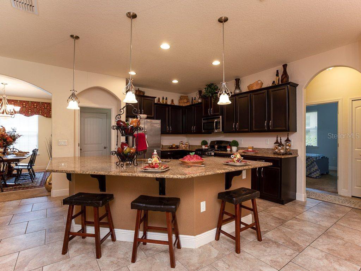
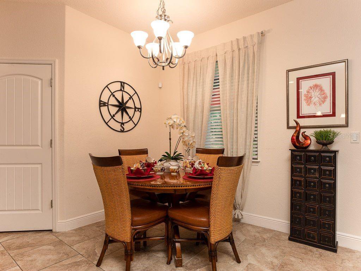

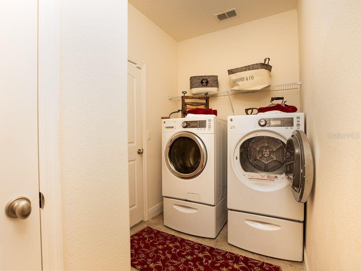
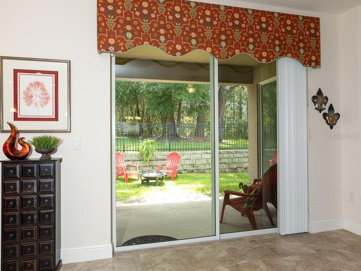

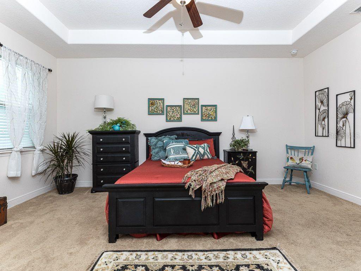

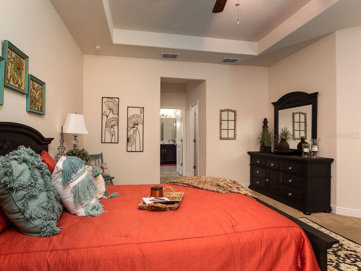
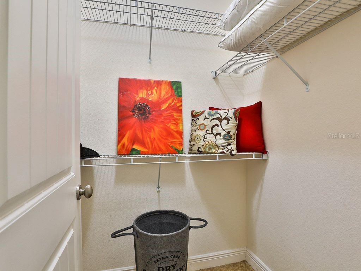
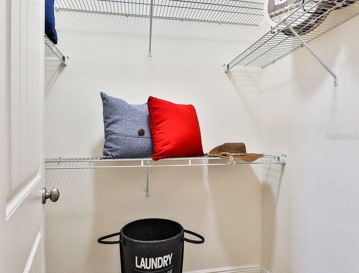
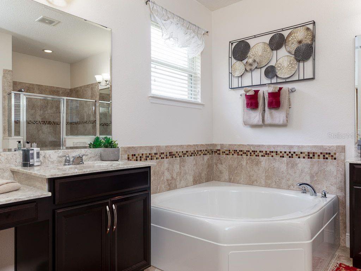
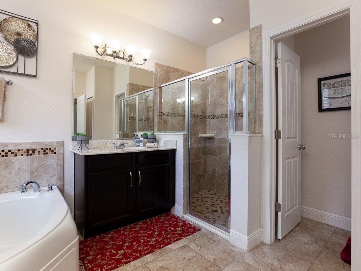
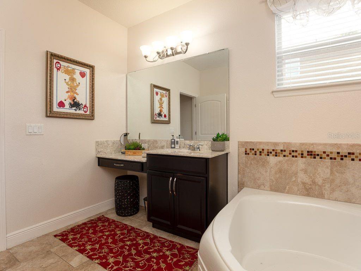
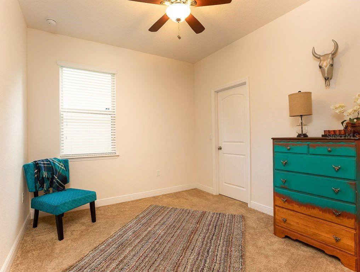
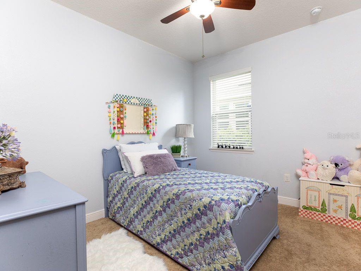
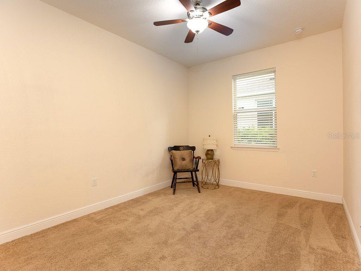

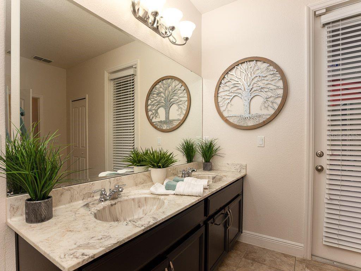
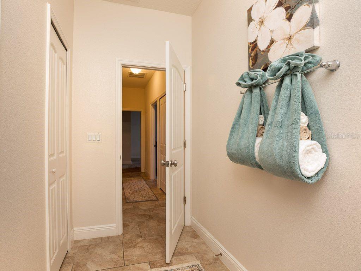
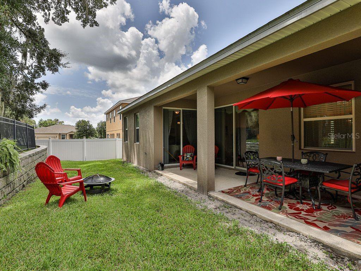
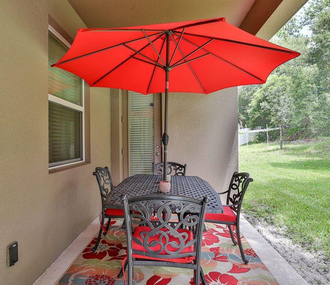


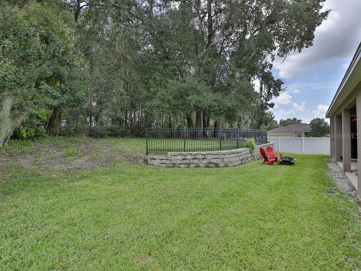
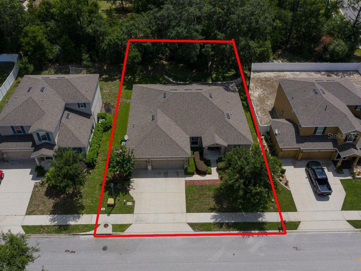
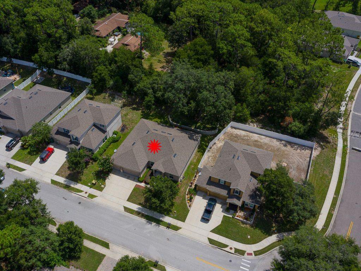
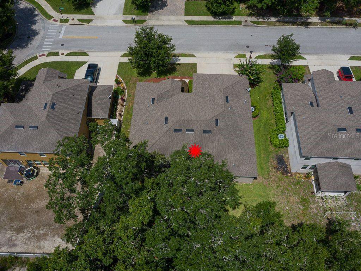
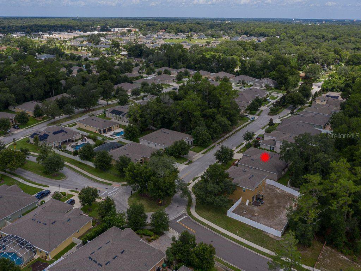
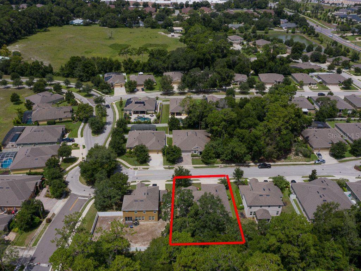


/u.realgeeks.media/belbenrealtygroup/400dpilogo.png)