9824 Montclair Circle, Apopka, FL 32703
- $435,000
- 4
- BD
- 3
- BA
- 2,743
- SqFt
- Sold Price
- $435,000
- List Price
- $440,000
- Status
- Sold
- Closing Date
- Oct 09, 2020
- MLS#
- O5881968
- Property Style
- Single Family
- Year Built
- 1999
- Bedrooms
- 4
- Bathrooms
- 3
- Living Area
- 2,743
- Lot Size
- 13,838
- Acres
- 0.32
- Total Acreage
- 1/4 to less than 1/2
- Legal Subdivision Name
- Montclair
- MLS Area Major
- Apopka
Property Description
Come take a look at this gorgeous, one-of-a-kind 4 bedroom 3 bathroom pool home on an oversized lot with a bonus room in the beautiful gated community of Montclair. Situated near Bear Lake, this home is easily accessible to the 414, 429, I-4, 434 and 436. Zoned for the A+ Lake Brantley school district, this will not last long on the market. Upon entering you're greeted by a spacious formal dining room and living room area, with engineered hardwood floors throughout the common areas. The oversized master bedroom is to the left and has a great view of the pool. The master suite has more than enough room for an office, nursery or even a library. The master bathroom has a garden tub with a separate shower area and two separate sinks, it also has a spacious walk-in master closet. The kitchen, featuring stainless steel appliances, has gorgeous granite countertops with plenty of space for barstools and it overlooks the family room and breakfast nook area. There is a kitchen island for additional storage. The high ceilings give this home a lot of space and volume. The formal living room, breakfast nook and family room all overlook the pool and patio area. Three other spacious guest bedrooms and two more bathrooms are on the right side of the home. There is a bonus room located on the second floor which would be perfect as a 5th bedroom, an in law suite or an additional living area. The custom pool/spa combo is absolutely fantastic and provides a beautiful outdoor oasis. This home has a 3 car garage and a very spacious driveway. Set up your appointment to see it today! Roof is from 2017 and the AC is from 2014.
Additional Information
- Taxes
- $3343
- Minimum Lease
- No Minimum
- HOA Fee
- $700
- HOA Payment Schedule
- Annually
- Maintenance Includes
- Private Road
- Location
- Oversized Lot, Sidewalk
- Community Features
- Gated, No Deed Restriction, Gated Community
- Property Description
- Two Story
- Zoning
- R-1AA
- Interior Layout
- Ceiling Fans(s), High Ceilings, Kitchen/Family Room Combo
- Interior Features
- Ceiling Fans(s), High Ceilings, Kitchen/Family Room Combo
- Floor
- Carpet, Ceramic Tile, Hardwood
- Appliances
- Dishwasher, Microwave, Range, Refrigerator
- Utilities
- Public
- Heating
- Central
- Air Conditioning
- Central Air
- Exterior Construction
- Block
- Exterior Features
- Fence, French Doors, Sidewalk
- Roof
- Shingle
- Foundation
- Slab
- Pool
- Private
- Pool Type
- In Ground
- Garage Carport
- 3 Car Garage
- Garage Spaces
- 3
- Garage Features
- Driveway, Garage Door Opener
- Garage Dimensions
- 30x20
- Elementary School
- Bear Lake Elementary
- Middle School
- Teague Middle
- High School
- Lake Brantley High
- Pets
- Allowed
- Flood Zone Code
- X
- Parcel ID
- 20-21-29-521-0000-0420
- Legal Description
- LOT 42 MONTCLAIR PB 54 PBS 46 THRU 48
Mortgage Calculator
Listing courtesy of THE AGENCY. Selling Office: WEMERT GROUP REALTY LLC.
StellarMLS is the source of this information via Internet Data Exchange Program. All listing information is deemed reliable but not guaranteed and should be independently verified through personal inspection by appropriate professionals. Listings displayed on this website may be subject to prior sale or removal from sale. Availability of any listing should always be independently verified. Listing information is provided for consumer personal, non-commercial use, solely to identify potential properties for potential purchase. All other use is strictly prohibited and may violate relevant federal and state law. Data last updated on
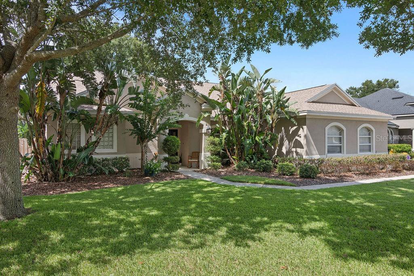
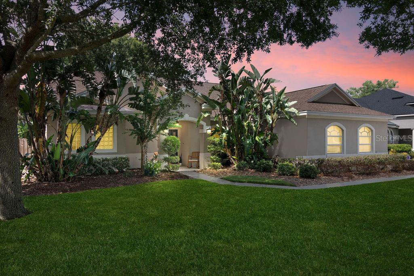
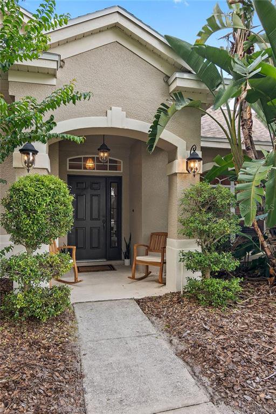


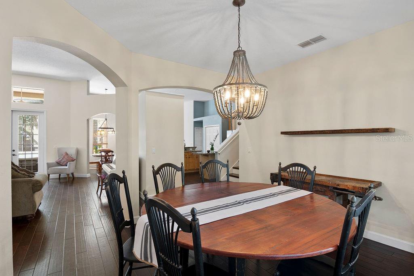
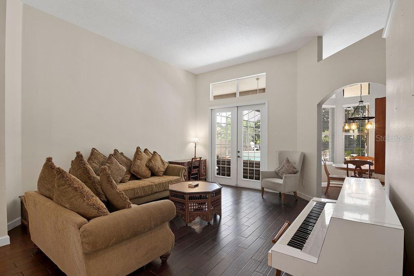
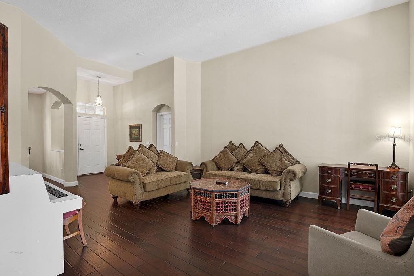
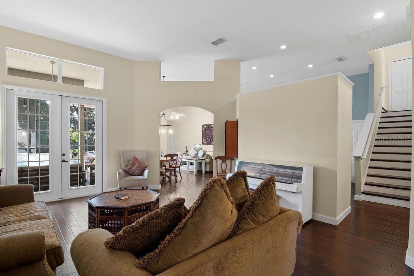

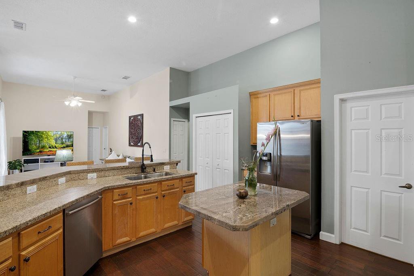
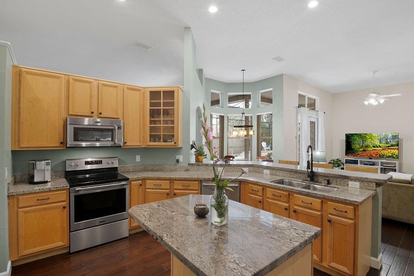
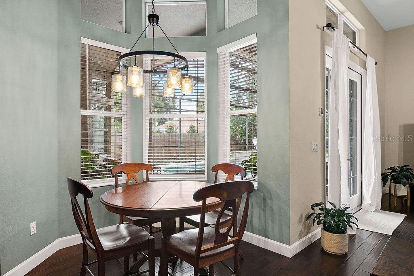
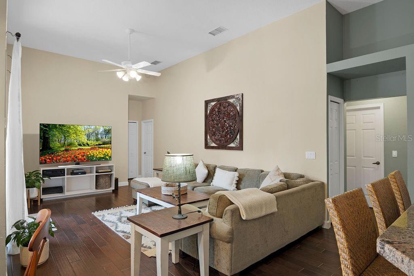
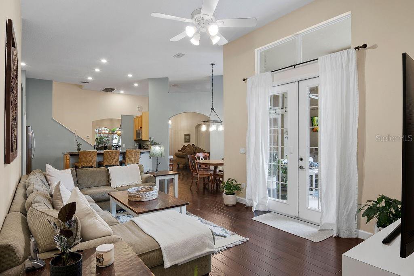
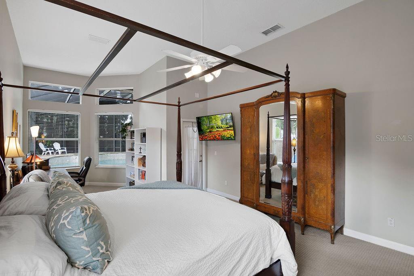
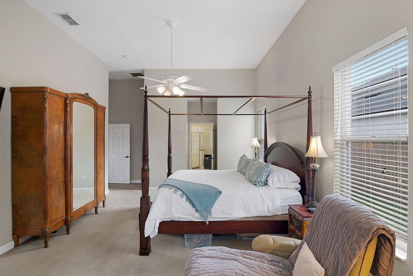
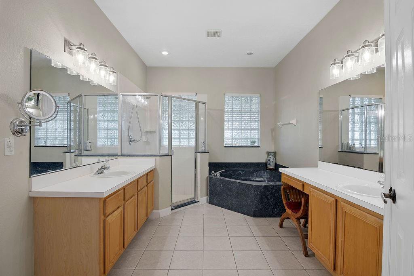
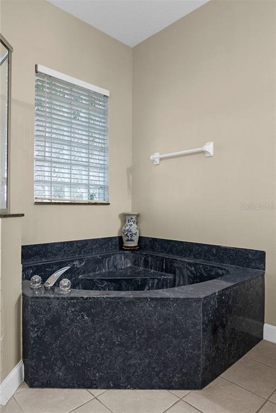

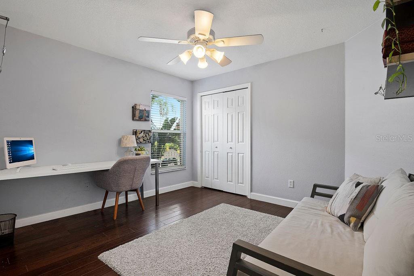
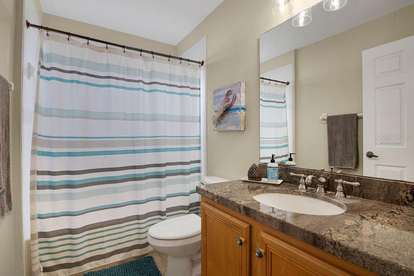
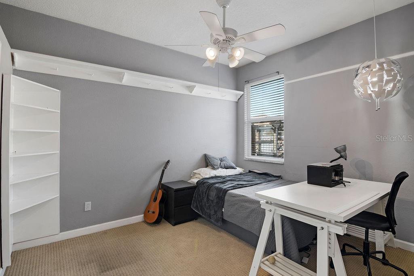
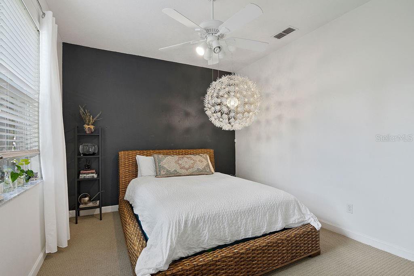
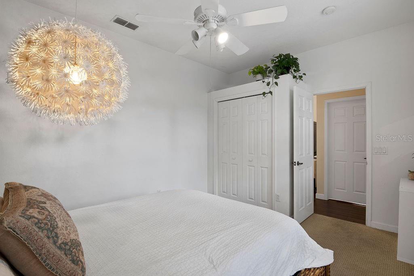

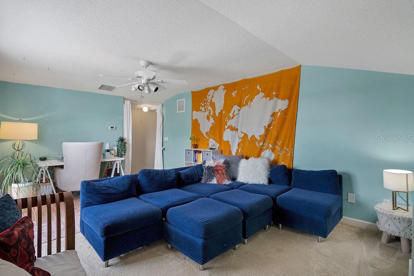
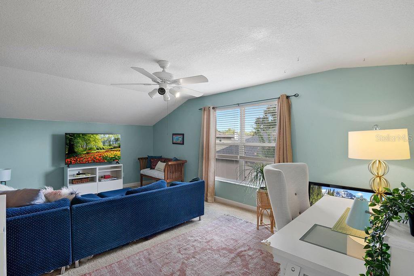
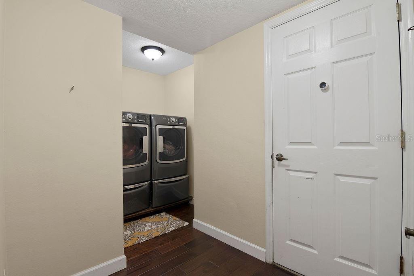
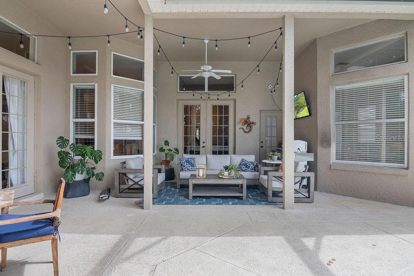
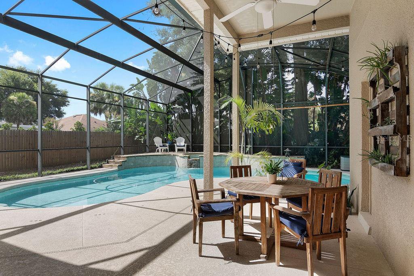
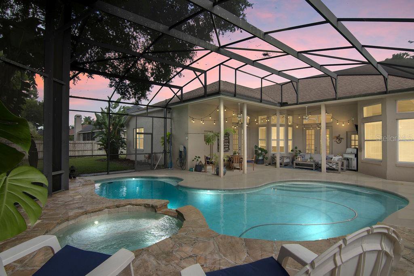
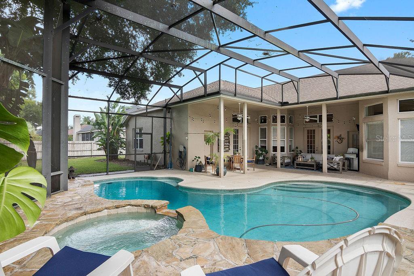
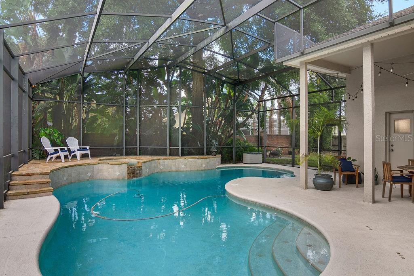



/u.realgeeks.media/belbenrealtygroup/400dpilogo.png)