112 San Lucia Drive, Debary, FL 32713
- $430,000
- 4
- BD
- 4
- BA
- 3,040
- SqFt
- Sold Price
- $430,000
- List Price
- $436,990
- Status
- Sold
- Closing Date
- Dec 14, 2020
- MLS#
- O5881792
- Property Style
- Single Family
- Architectural Style
- Spanish/Mediterranean
- Year Built
- 2017
- Bedrooms
- 4
- Bathrooms
- 4
- Living Area
- 3,040
- Lot Size
- 9,600
- Acres
- 0.22
- Total Acreage
- 0 to less than 1/4
- Legal Subdivision Name
- Riviera Bella Un 01
- Complex/Comm Name
- Riviera Bella Master
- MLS Area Major
- Debary
Property Description
Welcome home to Riviera Bella, a gated residential community with Mediterranean inspired homes. There are 2 playgrounds, a splash pad, a community pool, shared boat ramp access to the St. John’s River, and a beautiful community center for resident usage. This cozy, meticulously maintained home feels secluded, but is just a short 10-15 minute drive to Lake Mary/Sanford and has easy access to I-4. You will enjoy the drive in on Ft. Florida Road lined with a canopy of trees. This home is the popular Corina II model from M/I Homes with a bonus room upstairs boasting an extra bathroom, as well as a closet. This can easily be converted into a 5th bedroom with the addition of one wall. As you enter the leaded glass front door there are 2 secondary bedrooms sharing a hall bath and linen closet to the left of the foyer. Enter the beautiful open-concept kitchen/dining/living room area with upgraded wood-plank look tile for easy care and maintenance. The kitchen features shaker style white cabinets, granite, under cabinet lights and a gas range for the chef in your home. The large kitchen island provides a large preparation area as well as additional seating. The 4th bedroom by itself offers a bit more privacy and is perfect as a guest room, or home office. The owner’s retreat includes a tray ceiling, and an oversized walk-in shower with dual sink vanity and seating area. Enjoy the 8’ pocket sliding doors off of the nook with lanai access. This home does not lack natural light. Entertaining is a breeze in this move-in ready home. Bring the family; you won’t want to leave.
Additional Information
- Taxes
- $4614
- Minimum Lease
- 1-2 Years
- HOA Fee
- $450
- HOA Payment Schedule
- Quarterly
- Maintenance Includes
- Pool, Security
- Location
- City Limits, Level, Sidewalk, Paved
- Community Features
- Association Recreation - Owned, Boat Ramp, Fitness Center, Gated, Park, Playground, Pool, Sidewalks, No Deed Restriction, Gated Community, Security
- Property Description
- Two Story
- Zoning
- R1
- Interior Layout
- Ceiling Fans(s), Crown Molding, Eat-in Kitchen, High Ceilings, L Dining, Living Room/Dining Room Combo, Master Downstairs, Open Floorplan, Solid Surface Counters, Stone Counters, Thermostat, Tray Ceiling(s), Walk-In Closet(s)
- Interior Features
- Ceiling Fans(s), Crown Molding, Eat-in Kitchen, High Ceilings, L Dining, Living Room/Dining Room Combo, Master Downstairs, Open Floorplan, Solid Surface Counters, Stone Counters, Thermostat, Tray Ceiling(s), Walk-In Closet(s)
- Floor
- Carpet, Ceramic Tile
- Appliances
- Dishwasher, Microwave, Range, Refrigerator
- Utilities
- BB/HS Internet Available, Cable Available, Cable Connected, Electricity Available, Electricity Connected, Fiber Optics, Fire Hydrant, Natural Gas Connected, Phone Available, Sewer Connected, Street Lights, Underground Utilities, Water Available, Water Connected
- Heating
- Central, Electric, Natural Gas
- Air Conditioning
- Central Air, Zoned
- Exterior Construction
- Block, Stucco
- Exterior Features
- Irrigation System, Rain Gutters, Sidewalk, Sliding Doors
- Roof
- Tile
- Foundation
- Slab
- Pool
- Community
- Garage Carport
- 3 Car Garage
- Garage Spaces
- 3
- Garage Features
- Driveway, Garage Door Opener
- Garage Dimensions
- 30X20
- Elementary School
- Debary Elem
- Middle School
- River Springs Middle School
- High School
- University High School-VOL
- Water Name
- Saint Johns River
- Pets
- Allowed
- Flood Zone Code
- X
- Parcel ID
- 31-18-30-07-00-0740
- Legal Description
- LOT 74 RIVIERA BELLA UNIT 1 MB 50 PGS 39-44 INC 5247 PGS 1151-1152 PER OR 6752 PGS 2281-2285 INC PER OR 7036 PGS 1492-1495 INC PER OR 7131 PG 3219 PER OR 7390 PG 0265
Mortgage Calculator
Listing courtesy of KELLER WILLIAMS HERITAGE REALTY. Selling Office: EXIT REALTY ADVANTAGE.
StellarMLS is the source of this information via Internet Data Exchange Program. All listing information is deemed reliable but not guaranteed and should be independently verified through personal inspection by appropriate professionals. Listings displayed on this website may be subject to prior sale or removal from sale. Availability of any listing should always be independently verified. Listing information is provided for consumer personal, non-commercial use, solely to identify potential properties for potential purchase. All other use is strictly prohibited and may violate relevant federal and state law. Data last updated on
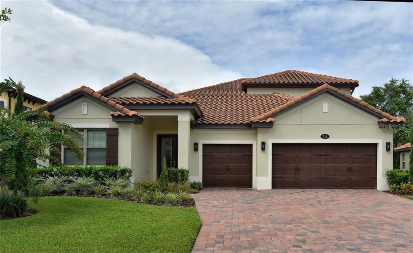
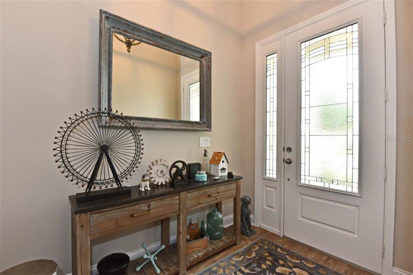
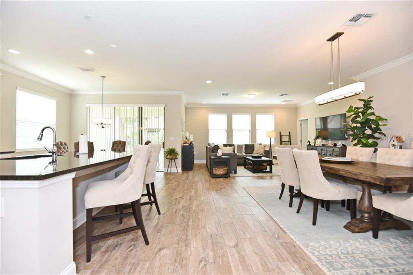
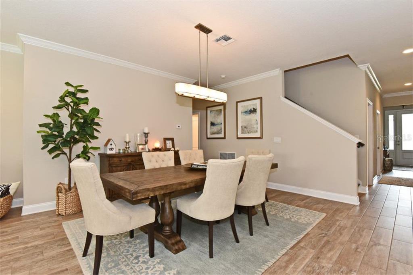
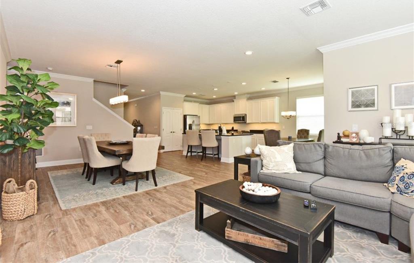
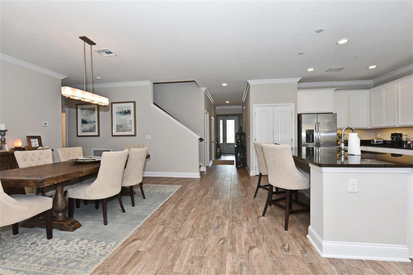
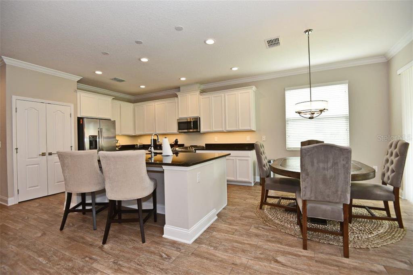
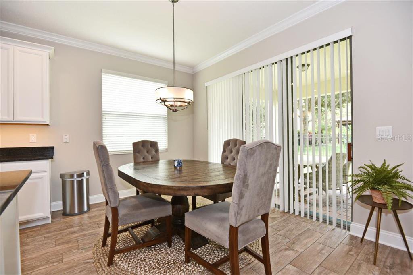
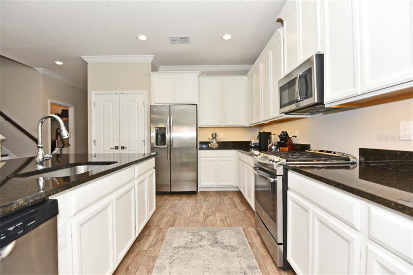
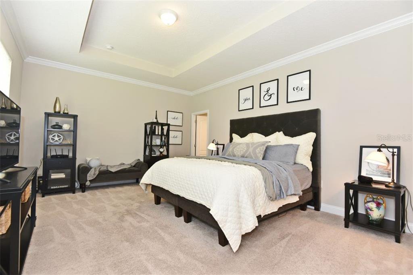
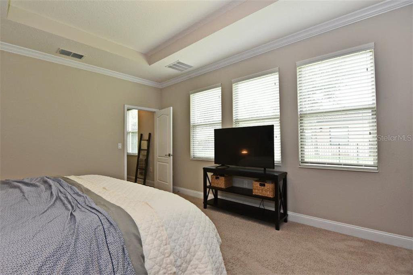
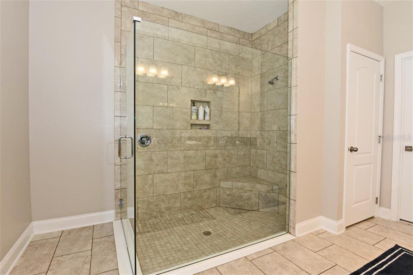

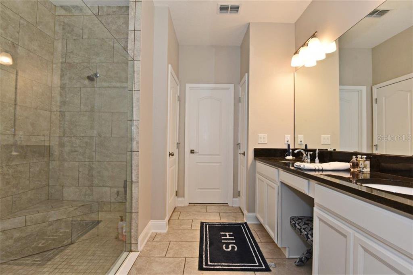
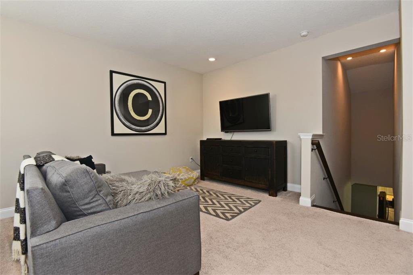
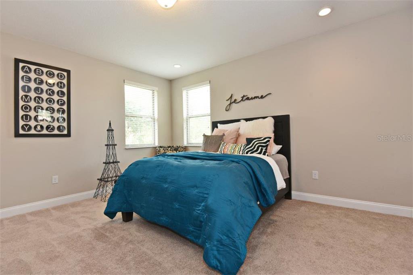

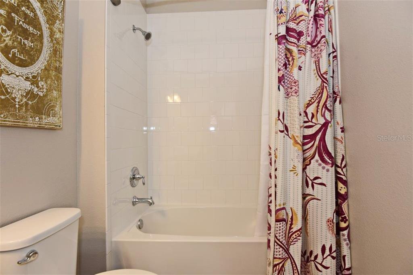
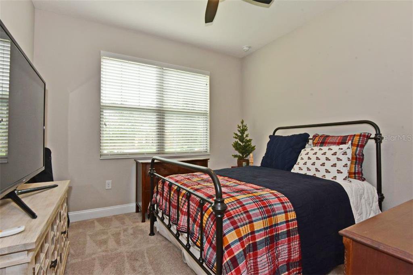
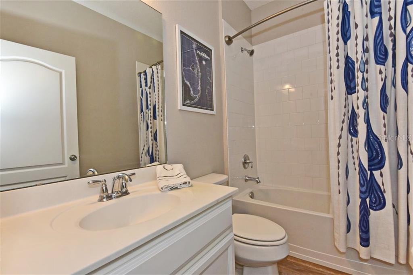
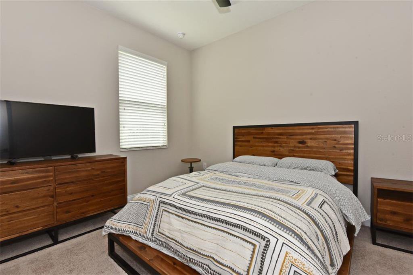
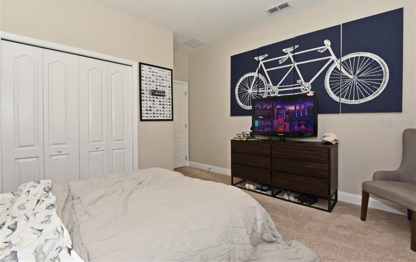
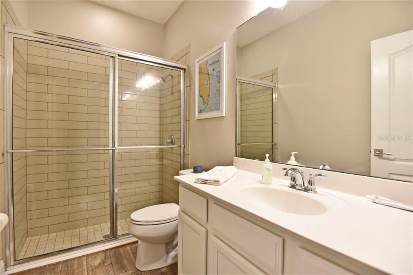
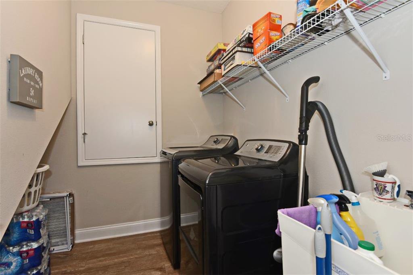
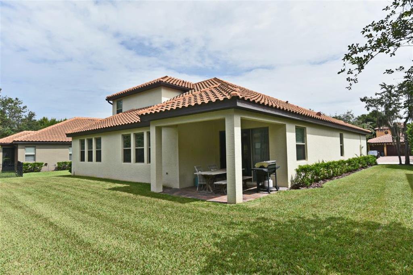

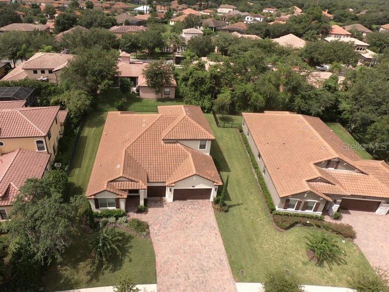
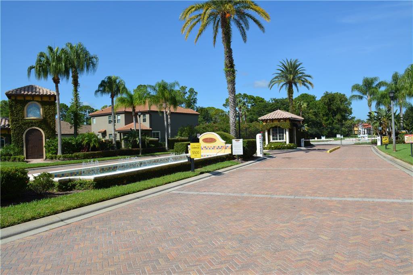
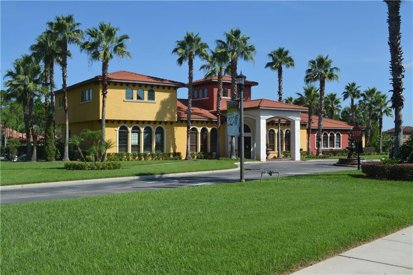
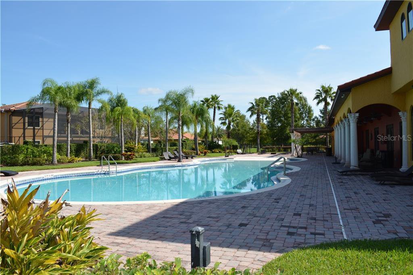
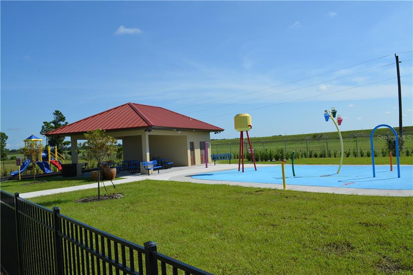
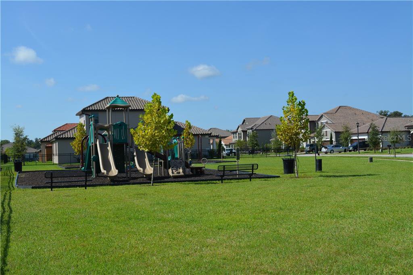
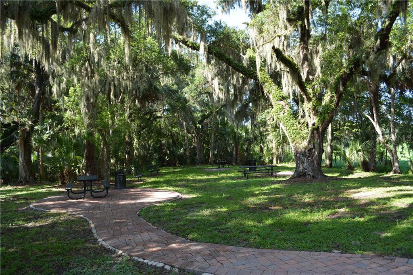
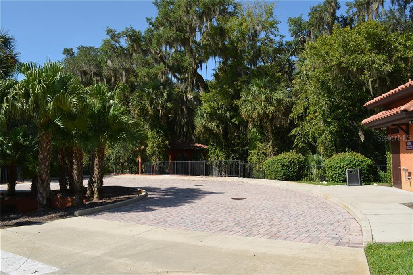

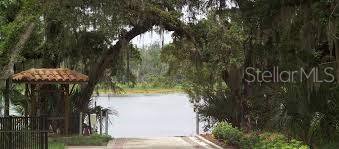
/u.realgeeks.media/belbenrealtygroup/400dpilogo.png)