696 Hopemore Pl, Casselberry, FL 32707
- $233,000
- 3
- BD
- 2.5
- BA
- 1,708
- SqFt
- Sold Price
- $233,000
- List Price
- $240,000
- Status
- Sold
- Closing Date
- Sep 24, 2020
- MLS#
- O5881605
- Property Style
- Townhouse
- Year Built
- 2012
- Bedrooms
- 3
- Bathrooms
- 2.5
- Baths Half
- 1
- Living Area
- 1,708
- Lot Size
- 1,936
- Acres
- 0.04
- Total Acreage
- 0 to less than 1/4
- Building Name
- 696
- Legal Subdivision Name
- Legacy Park Residential Townhome A Rep
- MLS Area Major
- Casselberry
Property Description
Check out the Virtual Tour!! Come see this beautifully-maintained 3 bedroom, 2 1/2 bath end-unit townhome located in the Legacy Park Subdivision. Upon entering the home, you are welcomed into the open living/dining area featuring tile flooring. The living area leads back to the cozy kitchen with granite countertops and upgraded appliances. From the kitchen there is access to the half bathroom as well as the large under stairs storage closet. Upstairs the spacious master suite features a large walk in closet and master bathroom with granite counter tops, dual sinks, walk-in shower and garden tub. Also located upstairs are an additional 2 bedrooms, a full bathroom and laundry area for convenience. Enjoy maintenance free outdoor living as the HOA fees include exterior building and ground maintenance, fertilizer and irrigation as well as the playground and large community pool. Central location is convenient to highways, close to restaurants, shopping and highly rated Seminole County public schools and also right next door to the newly opened Geneva School. Schedule your showing today!
Additional Information
- Taxes
- $2947
- Minimum Lease
- 7 Months
- Hoa Fee
- $240
- HOA Payment Schedule
- Monthly
- Maintenance Includes
- Pool, Maintenance Structure, Maintenance Grounds
- Location
- City Limits, Sidewalk
- Community Features
- Deed Restrictions, Irrigation-Reclaimed Water, Playground, Pool, Sidewalks, Maintenance Free
- Property Description
- Two Story
- Zoning
- PMX-L
- Interior Layout
- Open Floorplan, Stone Counters, Thermostat, Walk-In Closet(s), Window Treatments
- Interior Features
- Open Floorplan, Stone Counters, Thermostat, Walk-In Closet(s), Window Treatments
- Floor
- Carpet, Ceramic Tile
- Appliances
- Dishwasher, Disposal, Electric Water Heater, Microwave, Range, Refrigerator
- Utilities
- Electricity Connected, Sewer Connected, Street Lights, Water Connected
- Heating
- Central, Electric
- Air Conditioning
- Central Air
- Exterior Construction
- Block, Stucco
- Exterior Features
- Rain Gutters, Sidewalk
- Roof
- Shingle
- Foundation
- Slab
- Pool
- Community
- Garage Carport
- 2 Car Garage
- Garage Spaces
- 2
- Garage Features
- Alley Access, Driveway, Garage Door Opener, Garage Faces Rear, Guest
- Garage Dimensions
- 22x21
- Elementary School
- Sterling Park Elementary
- Middle School
- South Seminole Middle
- High School
- Winter Springs High
- Pets
- Allowed
- Flood Zone Code
- X
- Parcel ID
- 10-21-30-514-0000-0640
- Legal Description
- LOT 64 LEGACY PARK RESIDENTIAL TOWNHOME A REPLAT PB 70 PGS 79 - 84
Mortgage Calculator
Listing courtesy of THE AGENCY. Selling Office: ALL SEASONS REALTY.
StellarMLS is the source of this information via Internet Data Exchange Program. All listing information is deemed reliable but not guaranteed and should be independently verified through personal inspection by appropriate professionals. Listings displayed on this website may be subject to prior sale or removal from sale. Availability of any listing should always be independently verified. Listing information is provided for consumer personal, non-commercial use, solely to identify potential properties for potential purchase. All other use is strictly prohibited and may violate relevant federal and state law. Data last updated on
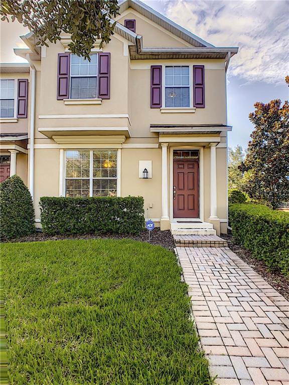
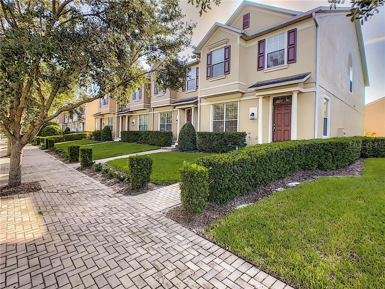
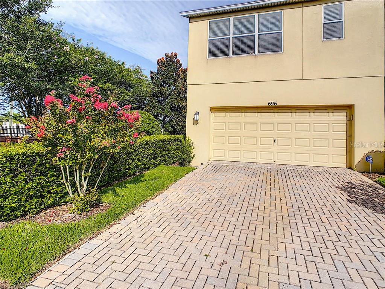
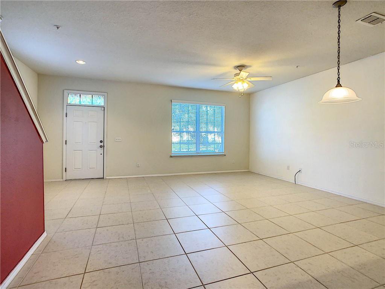
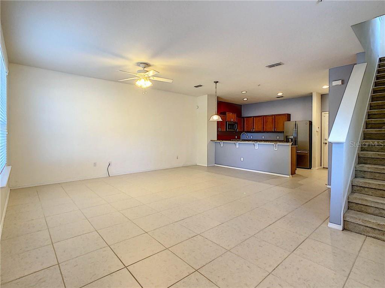

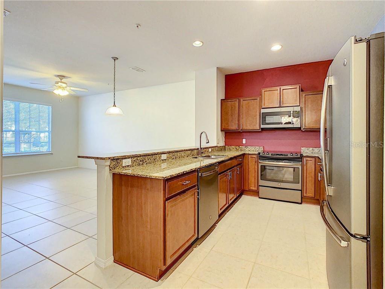
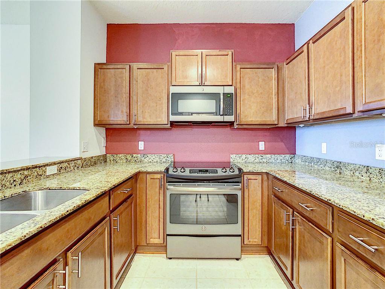
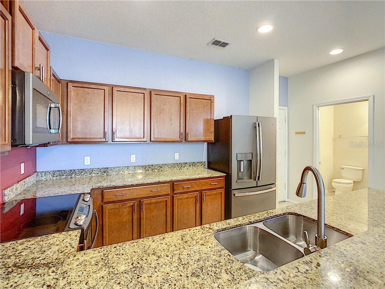
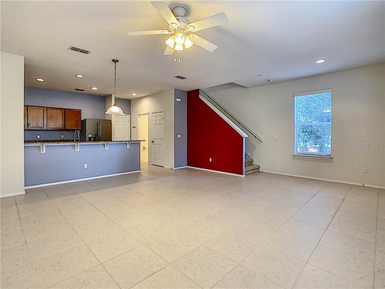
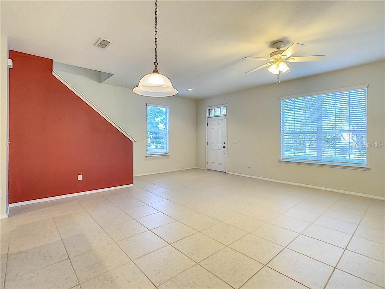
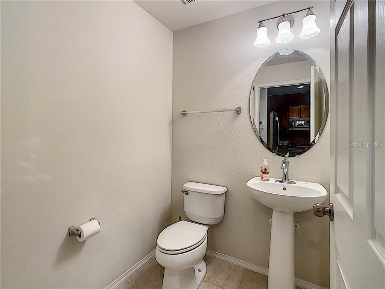
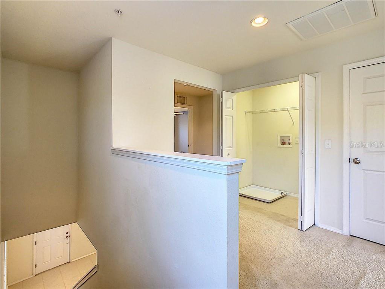
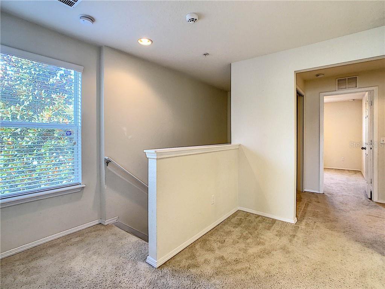
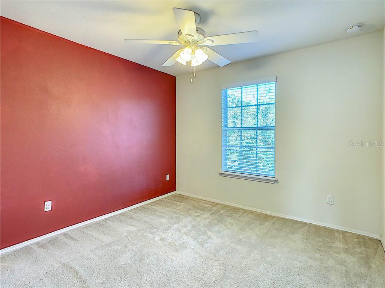
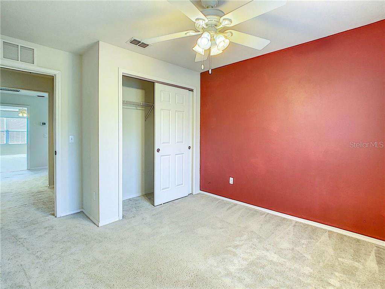
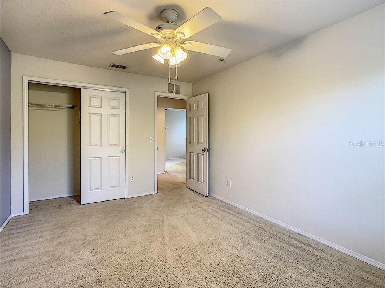
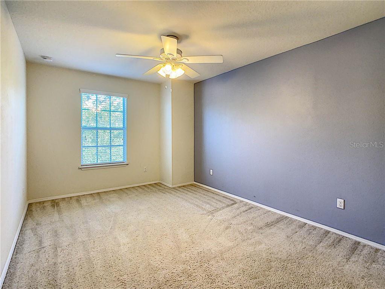
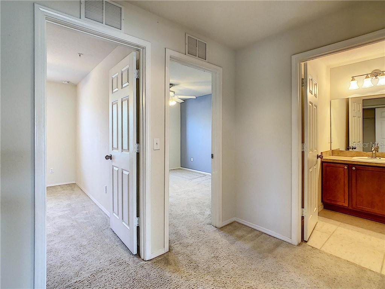
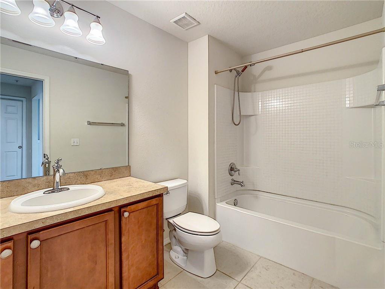
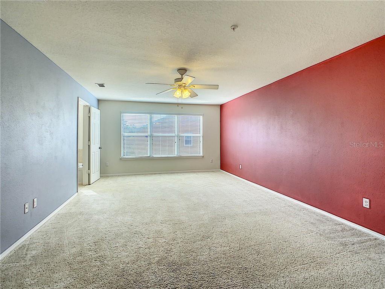
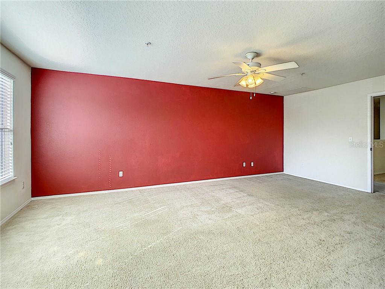
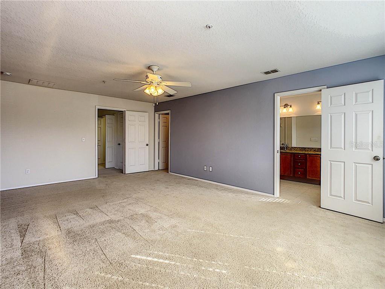
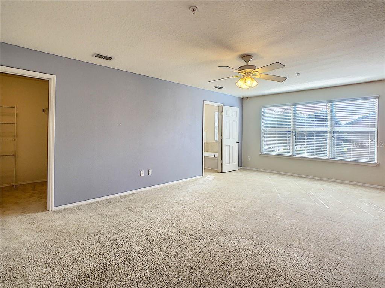
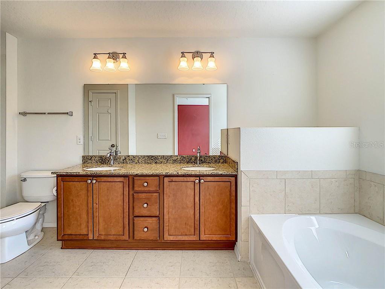
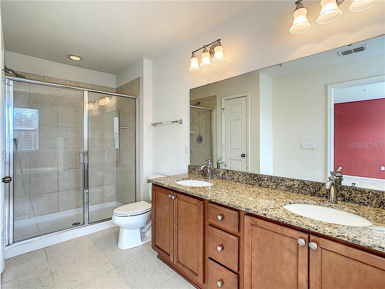
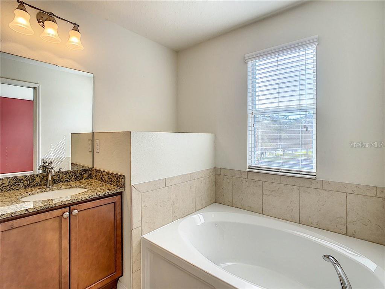
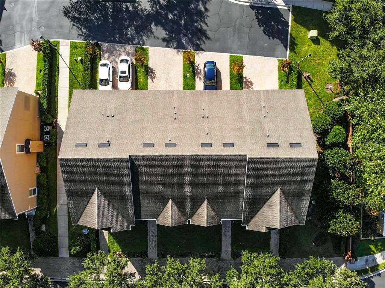
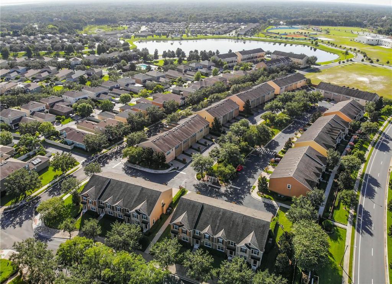
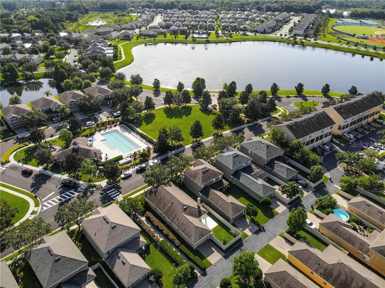
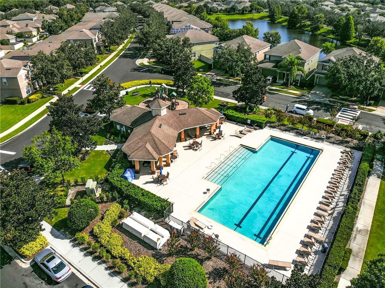
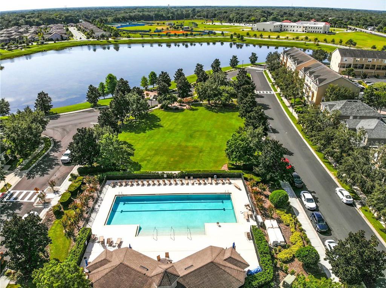
/u.realgeeks.media/belbenrealtygroup/400dpilogo.png)