2021 Collier Drive, Fern Park, FL 32730
- $335,000
- 4
- BD
- 2
- BA
- 1,640
- SqFt
- Sold Price
- $335,000
- List Price
- $340,000
- Status
- Sold
- Closing Date
- Oct 26, 2020
- MLS#
- O5881122
- Foreclosure
- Yes
- Property Style
- Single Family
- Year Built
- 1965
- Bedrooms
- 4
- Bathrooms
- 2
- Living Area
- 1,640
- Lot Size
- 10,440
- Acres
- 0.24
- Total Acreage
- 0 to less than 1/4
- Legal Subdivision Name
- Indian Hills Unit 2
- MLS Area Major
- Casselberry/Fern Park
Property Description
RECENTLY REDUCED!! Newly remodeled Ranch pool just listed in the quiet community of Indian Hills! This home features a NEW ROOF and plenty of upgrades throughout that include new flooring and fresh paint. Floorplan layout invites entertaining from the minute you open the door whether it be in the totally remodeled kitchen or the large family room. Kitchen remodel features New tall white shaker cabinets with soft close drawers topped with granite on all lower cabinets including the open breakfast bar! Formal dining is also available in a large room shared with the family room. Large sliding glass doors in the family room allow plenty of ambient light from the back yard. A large screened in patio makes an inviting place big enough for outdoor furniture while you watch the kids swim or play in the fenced backyard. This home is perfect for your fur babies too. A great location has you just moments away from mega theme parks, shopping, dining and so much more! COME SEE IT BEFORE IT IS GONE! CALL TODAY! This is a Fannie Mae HomePath property. First Time Buyers, complete the HomePath Ready Buyer Home Ownership course, attach certificate to offer and request up to 3% closing cost assistance. Restrictions apply. Ask your lender about the HomeReady mortgage which features a low down payment, flexible sources of funds and borrower income eligibility.
Additional Information
- Taxes
- $1627
- Minimum Lease
- 7 Months
- Community Features
- No Deed Restriction
- Property Description
- One Story
- Zoning
- R-1AA
- Interior Layout
- Ceiling Fans(s), Eat-in Kitchen
- Interior Features
- Ceiling Fans(s), Eat-in Kitchen
- Floor
- Carpet, Vinyl
- Appliances
- Other
- Utilities
- Cable Available, Electricity Available, Natural Gas Available
- Heating
- Electric, Natural Gas
- Air Conditioning
- Central Air
- Exterior Construction
- Block
- Exterior Features
- Fence, Sliding Doors
- Roof
- Shingle
- Foundation
- Slab
- Pool
- Private
- Pool Type
- In Ground
- Garage Carport
- 2 Car Garage
- Garage Spaces
- 2
- Garage Dimensions
- 24x21
- Pets
- Allowed
- Flood Zone Code
- X
- Parcel ID
- 20-21-30-508-1100-0090
- Legal Description
- LOT 9 BLK 11 INDIAN HILLS UNIT 2 PB 14 PG 80
Mortgage Calculator
Listing courtesy of PAM REAL ESTATE. Selling Office: COLDWELL BANKER REALTY.
StellarMLS is the source of this information via Internet Data Exchange Program. All listing information is deemed reliable but not guaranteed and should be independently verified through personal inspection by appropriate professionals. Listings displayed on this website may be subject to prior sale or removal from sale. Availability of any listing should always be independently verified. Listing information is provided for consumer personal, non-commercial use, solely to identify potential properties for potential purchase. All other use is strictly prohibited and may violate relevant federal and state law. Data last updated on
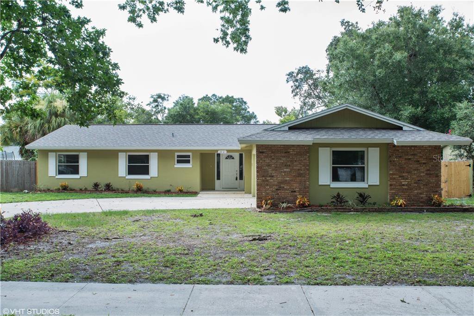
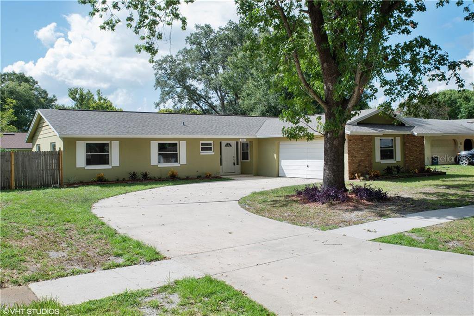

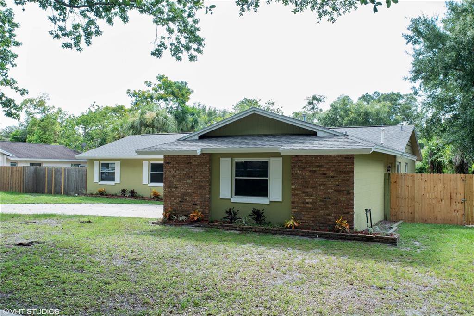
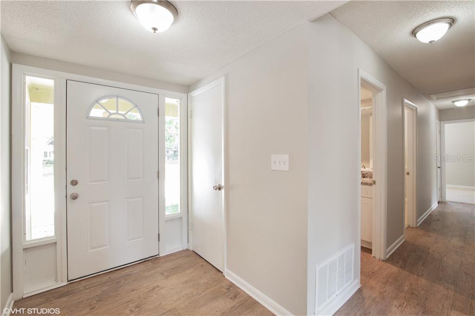
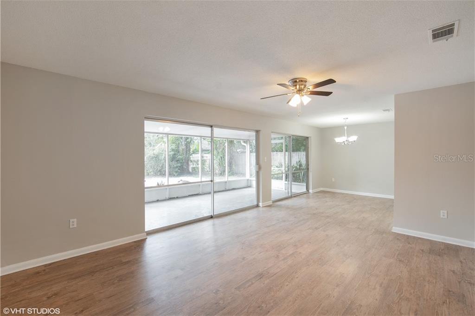
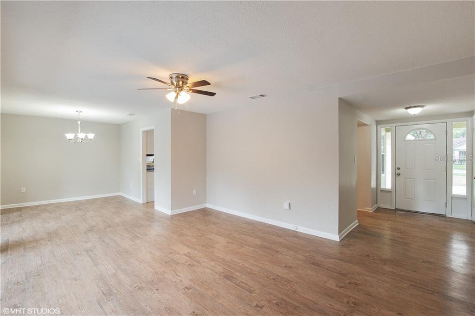
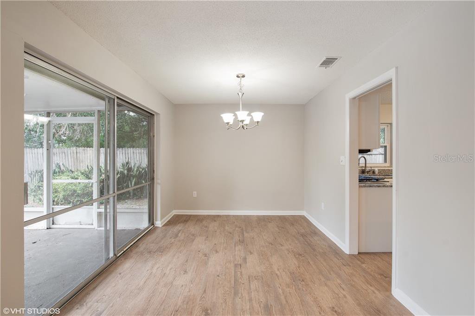
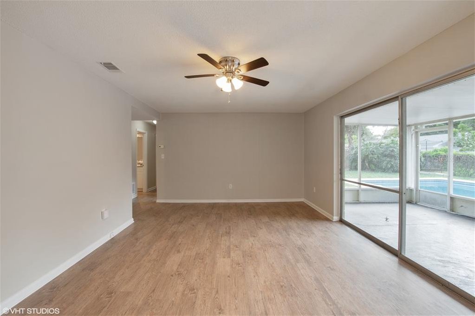
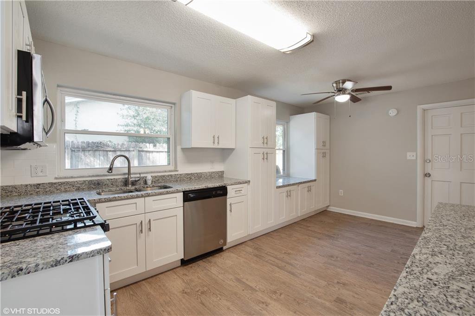
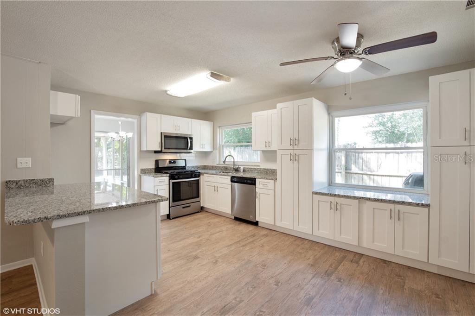
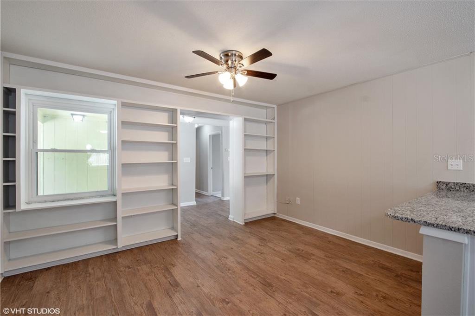
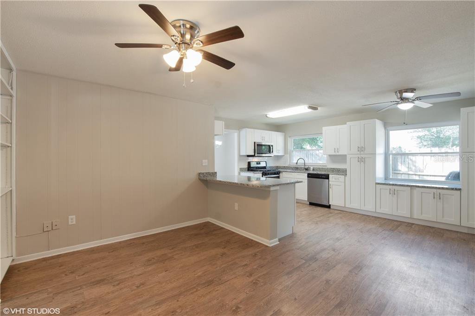
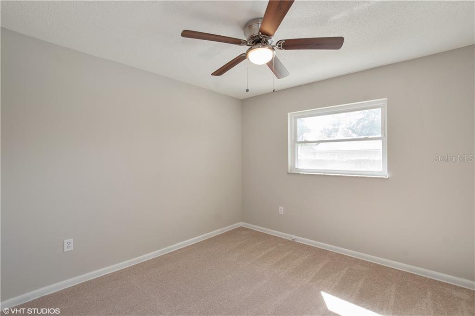
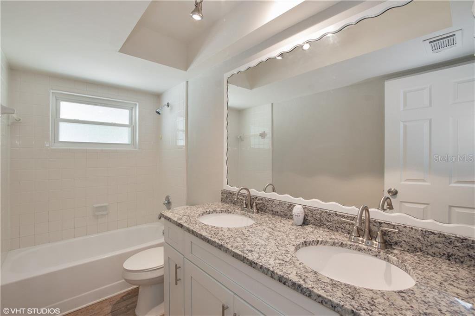
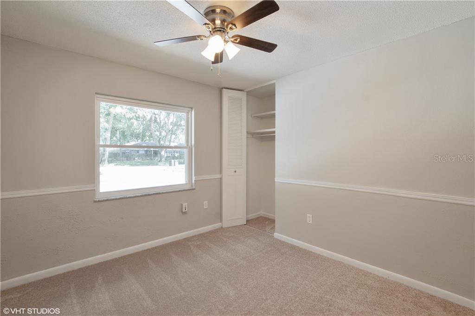
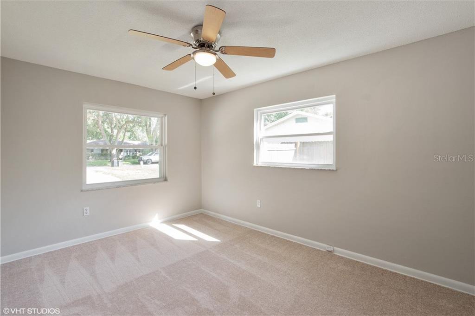

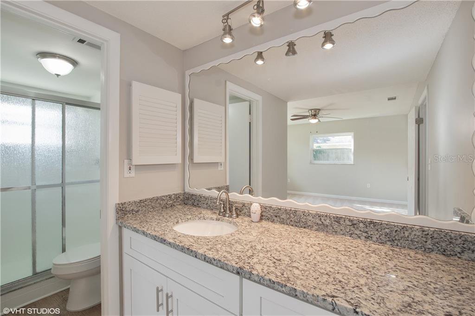
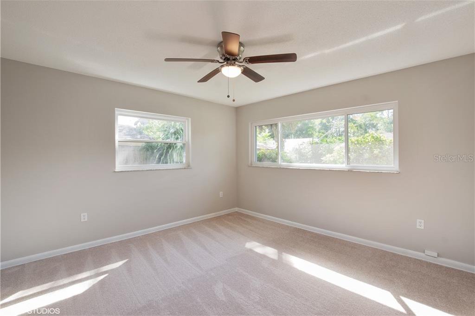
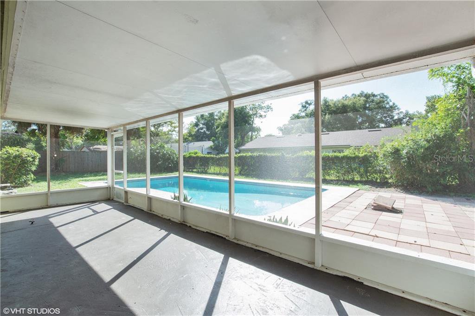
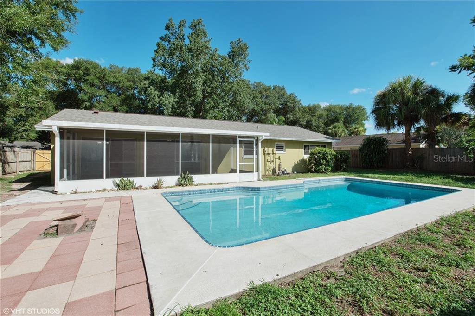
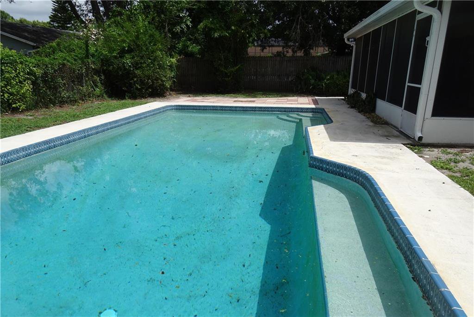
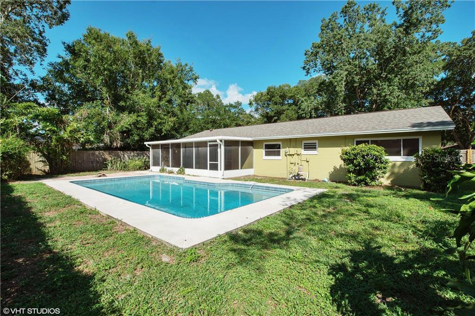
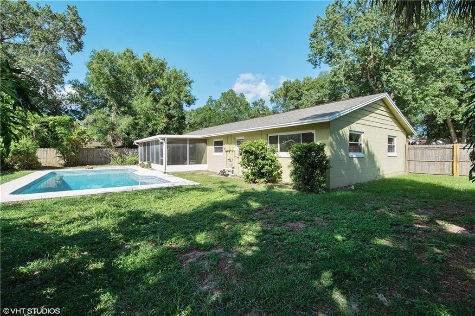
/u.realgeeks.media/belbenrealtygroup/400dpilogo.png)