2013 Red Bluff Avenue, Apopka, FL 32712
- $466,000
- 7
- BD
- 5
- BA
- 5,089
- SqFt
- Sold Price
- $466,000
- List Price
- $484,900
- Status
- Sold
- Closing Date
- Oct 26, 2020
- MLS#
- O5881072
- Property Style
- Single Family
- Architectural Style
- Traditional
- Year Built
- 2014
- Bedrooms
- 7
- Bathrooms
- 5
- Living Area
- 5,089
- Lot Size
- 9,375
- Acres
- 0.22
- Total Acreage
- 0 to less than 1/4
- Legal Subdivision Name
- Lester Rdg
- MLS Area Major
- Apopka
Property Description
Stunning SEVEN BEDROOM HOME with a three car garage, HUGE BONUS ROOM, DEDICATED HOME THEATER ROOM, downstairs owners retreat, additional downstairs bed and bath and all the bedrooms are oversized. Large Gourmet Chefs kitchen with Deluxe stainless steel appliances, granite counters, 42 inch maple cabinetry, Butlers pantry. An ADDITIONAL MASTER BEDROOM UPSTAIRS boasts a huge 10x13 closet and SECOND LAUNDRY ROOM outside of the master suite. Five total bathrooms and all the secondary bathrooms offer Gentlemens height cabinets and countertops This home features spray foam insulation, low E windows, and a weather sensing irrigation system. Centrally located with easy access to 429, 414 and I4. Shopping, dining, and entertainment venues including Disney and the major theme parks are close by. Top rated schools round out this incredible opportunity!
Additional Information
- Taxes
- $5379
- HOA Fee
- $372
- HOA Payment Schedule
- Semi-Annually
- Location
- Paved
- Community Features
- No Deed Restriction
- Property Description
- Two Story
- Zoning
- R-1
- Interior Layout
- Cathedral Ceiling(s), High Ceilings, Kitchen/Family Room Combo, Master Downstairs, Open Floorplan, Stone Counters, Walk-In Closet(s)
- Interior Features
- Cathedral Ceiling(s), High Ceilings, Kitchen/Family Room Combo, Master Downstairs, Open Floorplan, Stone Counters, Walk-In Closet(s)
- Floor
- Carpet, Ceramic Tile, Laminate
- Appliances
- Convection Oven, Cooktop, Dishwasher, Disposal, Dryer, Electric Water Heater, Exhaust Fan, Microwave, Washer
- Utilities
- BB/HS Internet Available, Cable Available, Cable Connected, Electricity Available, Electricity Connected, Phone Available, Sewer Available, Sewer Connected
- Heating
- Central
- Air Conditioning
- Central Air
- Exterior Construction
- Stucco
- Exterior Features
- Irrigation System, Sliding Doors
- Roof
- Shingle
- Foundation
- Slab
- Pool
- No Pool
- Garage Carport
- 3 Car Garage
- Garage Spaces
- 3
- Garage Features
- Driveway, Garage Door Opener, Tandem
- Garage Dimensions
- 22x39
- Elementary School
- Wolf Lake Elem
- Middle School
- Apopka Middle
- High School
- Apopka High
- Pets
- Allowed
- Flood Zone Code
- X
- Parcel ID
- 29-20-28-4750-00-900
- Legal Description
- LESTER RIDGE 79/111 LOT 90
Mortgage Calculator
Listing courtesy of SUMMERPARK HOMES REALTY LLC. Selling Office: THE DEVINNEY REAL ESTATE GRP.
StellarMLS is the source of this information via Internet Data Exchange Program. All listing information is deemed reliable but not guaranteed and should be independently verified through personal inspection by appropriate professionals. Listings displayed on this website may be subject to prior sale or removal from sale. Availability of any listing should always be independently verified. Listing information is provided for consumer personal, non-commercial use, solely to identify potential properties for potential purchase. All other use is strictly prohibited and may violate relevant federal and state law. Data last updated on
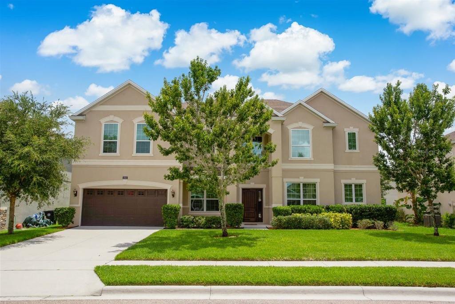
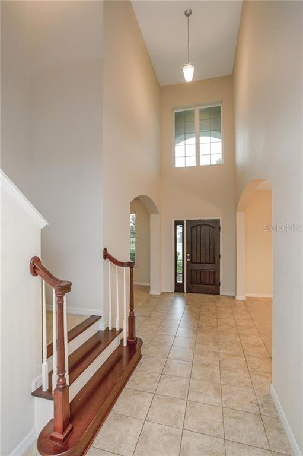
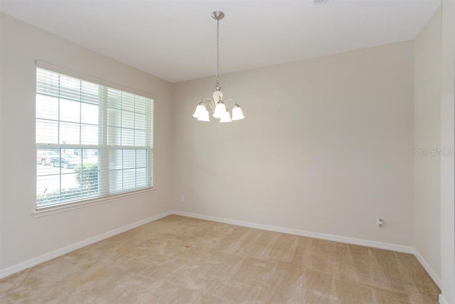
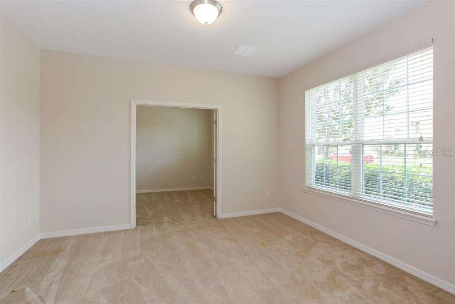
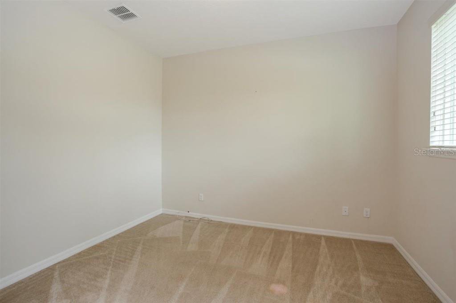
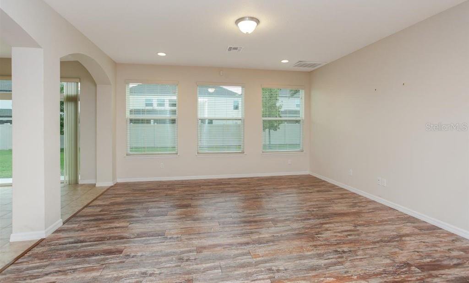
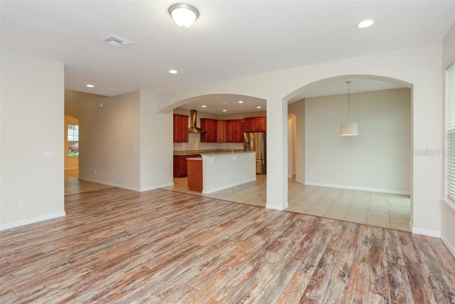
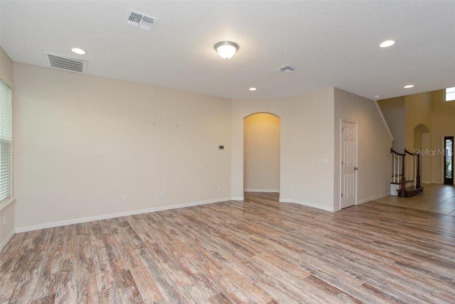
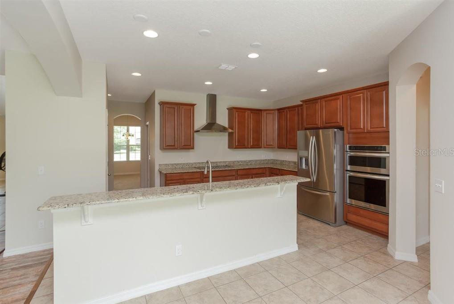
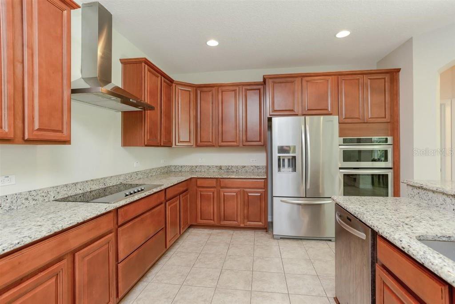
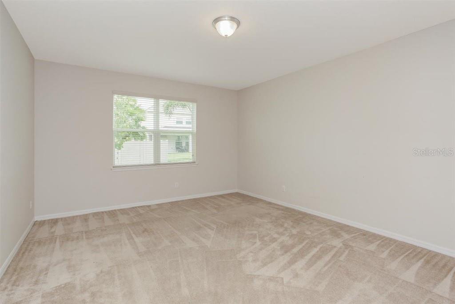
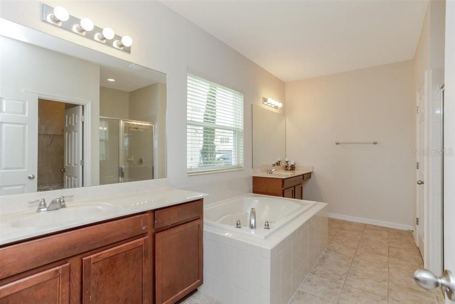
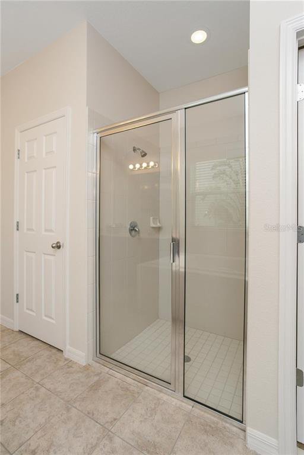
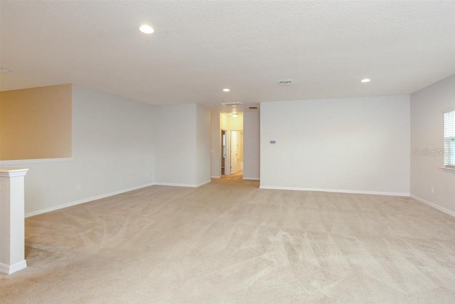
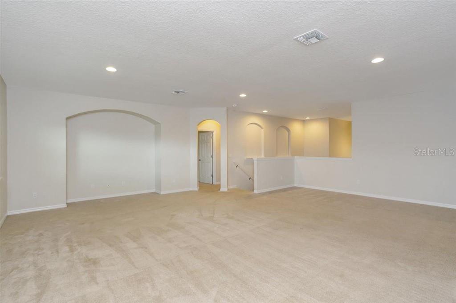
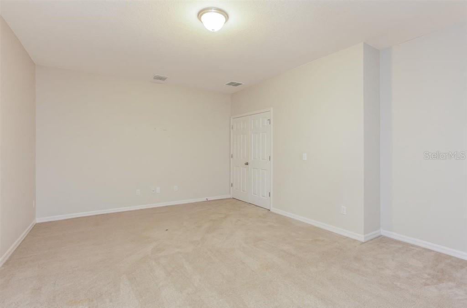
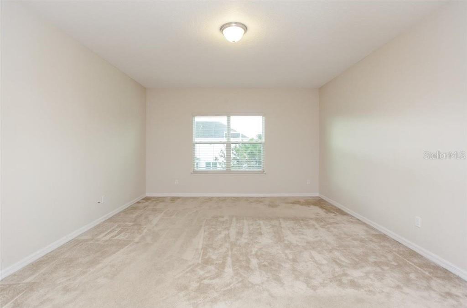
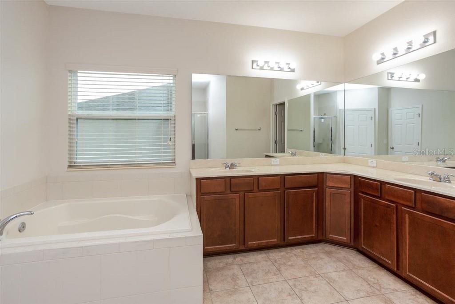
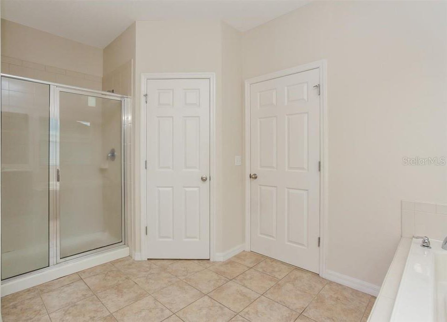
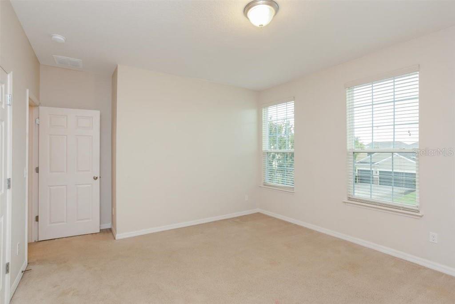
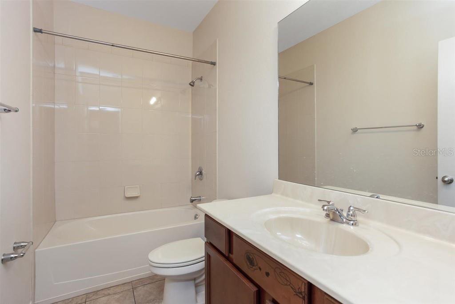
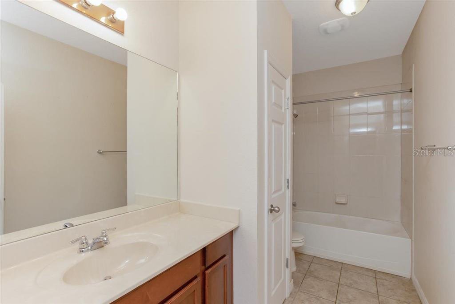
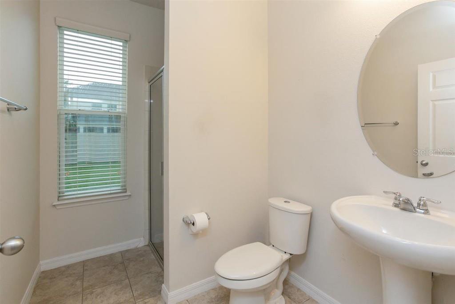
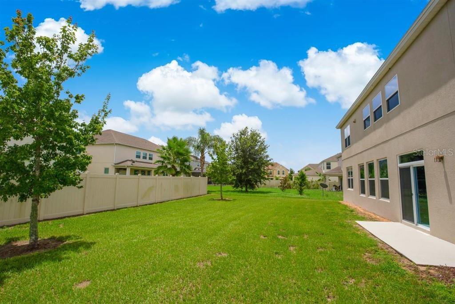
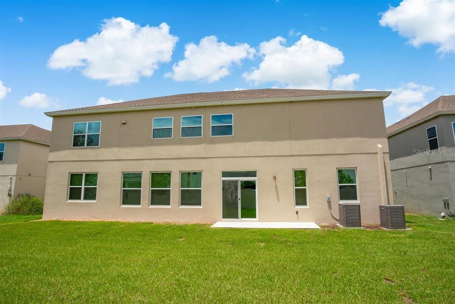
/u.realgeeks.media/belbenrealtygroup/400dpilogo.png)