2646 Emerald Island Boulevard, Kissimmee, FL 34747
- $345,000
- 7
- BD
- 4.5
- BA
- 2,881
- SqFt
- Sold Price
- $345,000
- List Price
- $349,950
- Status
- Sold
- Closing Date
- Mar 08, 2021
- MLS#
- O5880714
- Property Style
- Single Family
- Year Built
- 2003
- Bedrooms
- 7
- Bathrooms
- 4.5
- Baths Half
- 1
- Living Area
- 2,881
- Lot Size
- 5,968
- Acres
- 0.14
- Total Acreage
- 0 to less than 1/4
- Legal Subdivision Name
- Emerald Island
- MLS Area Major
- Kissimmee/Celebration
Property Description
Welcome to this stunning vacation home located in the beautiful gated Resort of Emerald Island. This home offers you a fully furnished and upgraded delight. Offering: 2 master suites with king sized beds with walk in closets and spacious en suite bathrooms, 1 bedroom with king sized bed and 2 bedrooms with queen sized beds, 1 twin bedroom, 1 Disney themed bedroom with bunk beds. This home has a wonderful feeling of light and space with the stunning cathedral ceilings as you walk in through the foyer. The downstairs offers lot's of room to roam with 2 living spaces and a large kitchen with island. As you step out through the rear you are welcome by a huge heated swimming pool with a whirlpool spa and a large upgraded huge covered patio for sunbathing your days away. The kitchen comes fully equipped kitchen right down to the very last teaspoon. There is a separate breakfast nook area and formal dining area. There is a superb and spacious lounge with stereo system and entertainment. Not to forget, there is also a fully equipped games room in the garage so lot's of fun to be had if you own this home! This home could be used as a residential home or a vacation rental, either way, you will be suitably impressed! brings your bags, you are home. This is a must for your viewing list!
Additional Information
- Taxes
- $3502
- Minimum Lease
- 1-7 Days
- HOA Fee
- $346
- HOA Payment Schedule
- Monthly
- Community Features
- No Deed Restriction
- Property Description
- Two Story
- Zoning
- OPUD
- Interior Layout
- Cathedral Ceiling(s), Ceiling Fans(s), Eat-in Kitchen, High Ceilings, Kitchen/Family Room Combo, Living Room/Dining Room Combo, Master Downstairs, Open Floorplan, Vaulted Ceiling(s), Walk-In Closet(s), Window Treatments
- Interior Features
- Cathedral Ceiling(s), Ceiling Fans(s), Eat-in Kitchen, High Ceilings, Kitchen/Family Room Combo, Living Room/Dining Room Combo, Master Downstairs, Open Floorplan, Vaulted Ceiling(s), Walk-In Closet(s), Window Treatments
- Floor
- Carpet, Ceramic Tile
- Appliances
- Dishwasher, Disposal, Dryer, Microwave, Range, Range Hood, Refrigerator, Washer
- Utilities
- BB/HS Internet Available, Cable Available, Cable Connected, Electricity Available, Electricity Connected, Street Lights, Water Available, Water Connected
- Heating
- Central, Electric
- Air Conditioning
- Central Air
- Exterior Construction
- Stucco
- Exterior Features
- Lighting
- Roof
- Shingle
- Foundation
- Slab
- Pool
- Private
- Pool Type
- Child Safety Fence, Deck, Gunite, Heated, In Ground, Lighting, Screen Enclosure
- Garage Carport
- 2 Car Garage
- Garage Spaces
- 2
- Garage Dimensions
- 18x24
- Pets
- Not allowed
- Flood Zone Code
- o
- Parcel ID
- 09-25-27-3054-0001-0710
- Legal Description
- EMERALD ISLAND RESORT PHASE 3 PB 14 PGS 37-39 08-25-27 LOT 71
Mortgage Calculator
Listing courtesy of VACAY & CO REAL ESTATE. Selling Office: CHARLES RUTENBERG REALTY ORLANDO.
StellarMLS is the source of this information via Internet Data Exchange Program. All listing information is deemed reliable but not guaranteed and should be independently verified through personal inspection by appropriate professionals. Listings displayed on this website may be subject to prior sale or removal from sale. Availability of any listing should always be independently verified. Listing information is provided for consumer personal, non-commercial use, solely to identify potential properties for potential purchase. All other use is strictly prohibited and may violate relevant federal and state law. Data last updated on
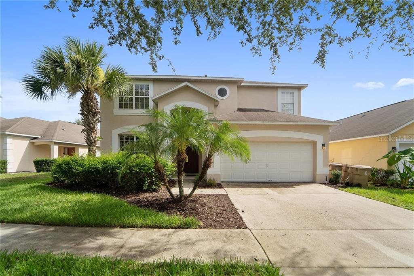
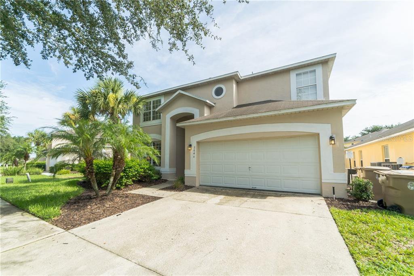
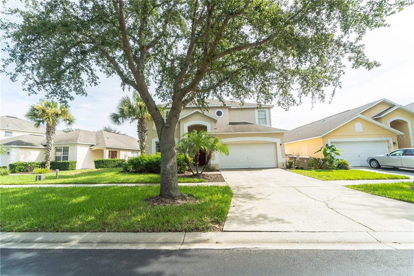
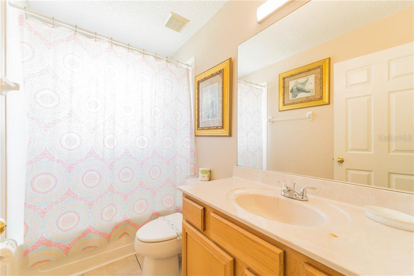
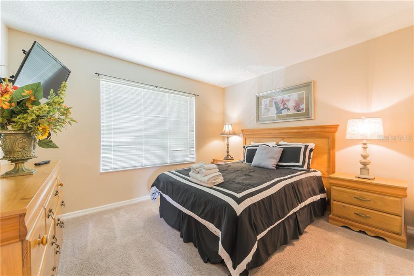
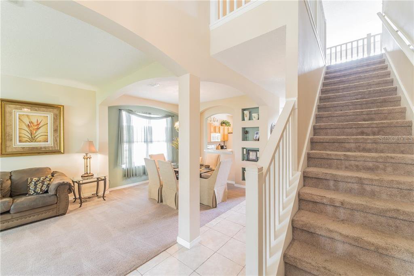
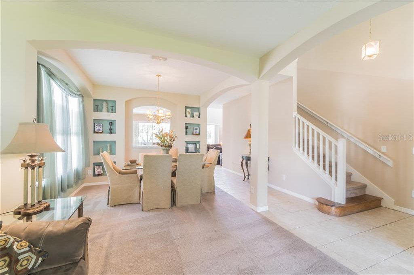
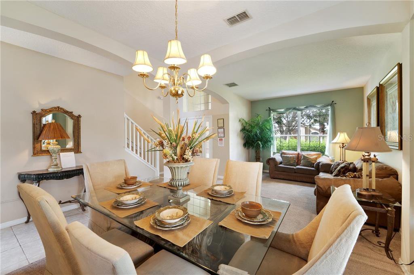
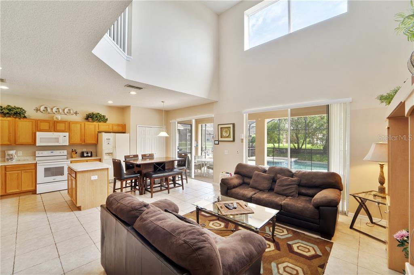
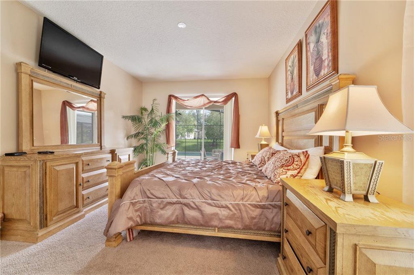
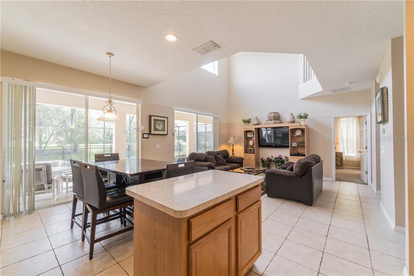
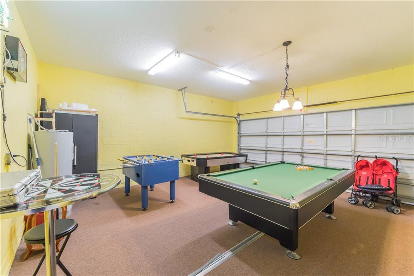
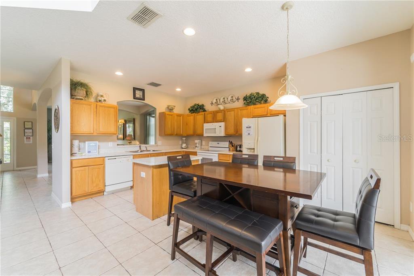
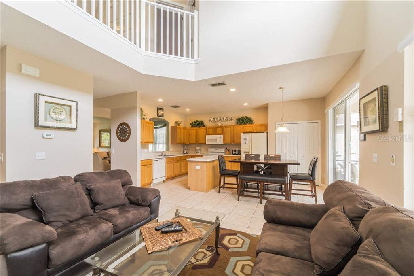
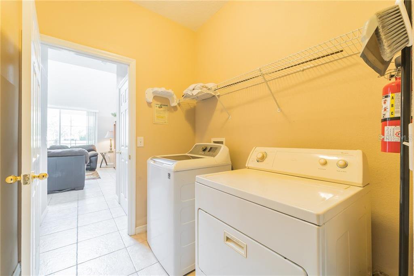
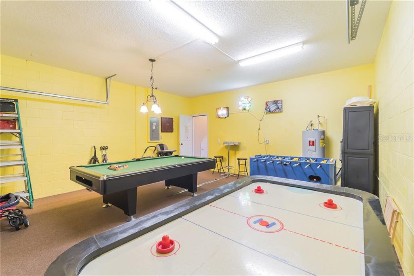
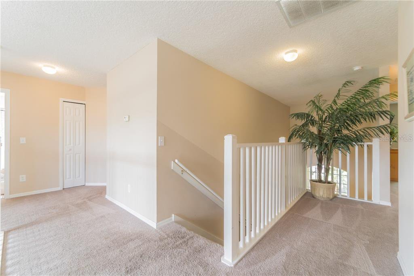
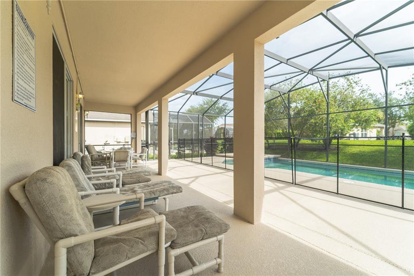
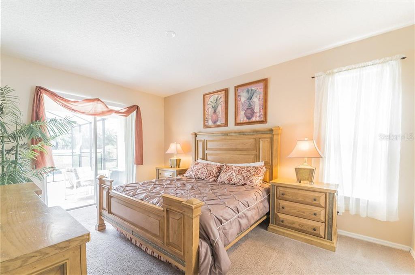
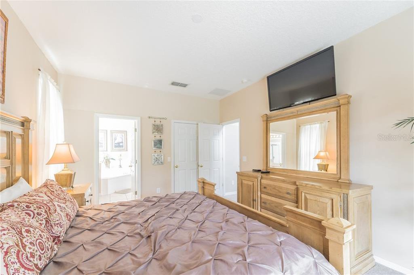
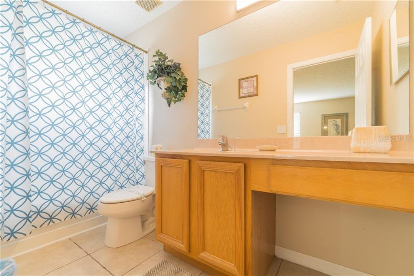
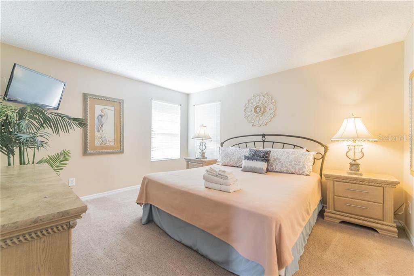

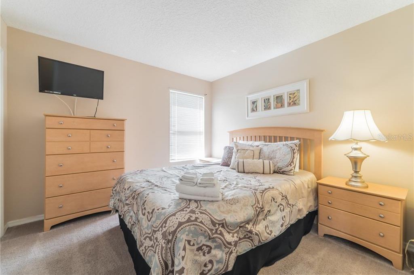
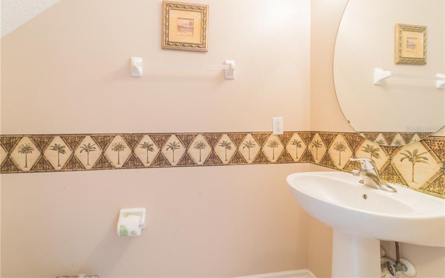
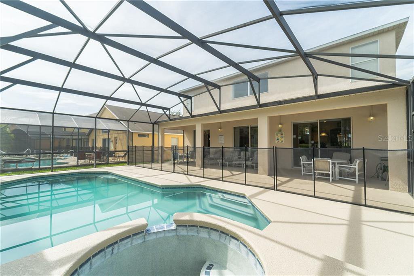
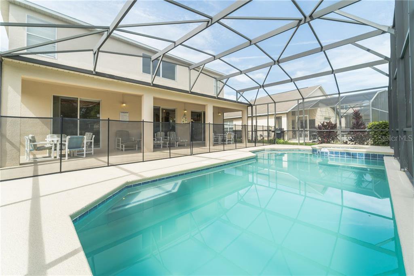
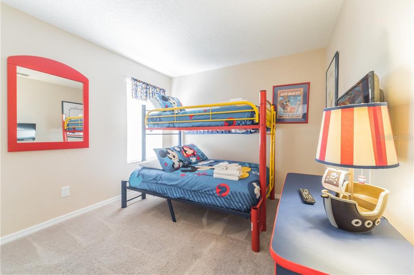
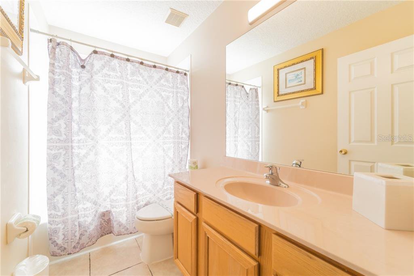
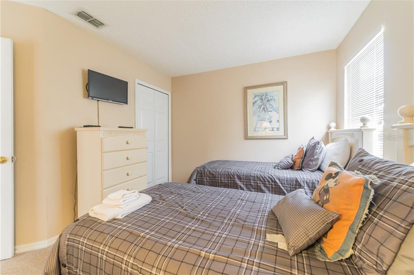
/u.realgeeks.media/belbenrealtygroup/400dpilogo.png)