12134 Aztec Rose Lane, Orlando, FL 32827
- $607,500
- 4
- BD
- 3.5
- BA
- 3,509
- SqFt
- Sold Price
- $607,500
- List Price
- $630,000
- Status
- Sold
- Closing Date
- Mar 01, 2021
- MLS#
- O5880506
- Property Style
- Single Family
- Architectural Style
- Spanish/Mediterranean
- Year Built
- 2015
- Bedrooms
- 4
- Bathrooms
- 3.5
- Baths Half
- 2
- Living Area
- 3,509
- Lot Size
- 8,280
- Acres
- 0.19
- Total Acreage
- 0 to less than 1/4
- Legal Subdivision Name
- Villagewalk At Lake Nona
- MLS Area Major
- Orlando/Airport/Alafaya/Lake Nona
Property Description
This home is exquisitely decorated by an interior designer and is offered fully furnished for sale as a relocation or a vacation home. Great weather and low taxes are a great incentive for buying this home. Say goodbye to winter ice and snow by season or forever. VillageWalk is a gated resort community with safety, security, and tranquility located in the heart of the Lake Nona and Medical City area of Orlando, Florida. Warm and friendly neighbors greet you while strolling throughout the lakes and amenities. The outer security wall provides an extra layer of confidence and peace of mind that your family is safe. This location offers easy access to Orlando International Airport, KPMG, USTA, VA Hospital, Nemours Hospital, UCF Medical School, UF College of Pharmacy, Drive Shack, Nona Adventure Park, World Class Theme Parks, and abundant shopping and dining. VillageWalk features a resort pool, lap pool, clay tennis courts, basketball/pickleball courts, playground, hair salon, deli, fitness center, and miles of paths for walking, running, and cycling. The interior décor of the home is the finest from Tommy Bahama throughout. The chef’s kitchen features KitchenAid built-ins and gorgeous granite counters. The grand foyer is welcoming and inviting. A study/den, formal living room, and large family room are complimented by four spacious bedrooms, three baths, and two half baths. The three-car garage keeps your vehicles protected and provides extra storage. The screened and covered outdoor kitchen are perfect for entertaining. Many large windows offer a relaxing view of the lake and waterfront. Finally, the VillageWalk Town Center features a grand ballroom, casual relaxation room, card room, kitchen, and library. This facility is available for private parties, weddings, and special events. Living at VillageWalk feels like Venice, Italy with the archway bridges interconnecting the neighborhood. Relocate, vacation, or retire here with peace and privacy.
Additional Information
- Taxes
- $11583
- Taxes
- $1,519
- Minimum Lease
- 1-2 Years
- HOA Fee
- $407
- HOA Payment Schedule
- Monthly
- Maintenance Includes
- 24-Hour Guard, Cable TV, Pool, Insurance, Internet, Maintenance Grounds, Management, Pool, Private Road, Recreational Facilities, Security
- Location
- Cul-De-Sac, City Limits, Level, Sidewalk, Paved, Private
- Community Features
- Association Recreation - Owned, Deed Restrictions, Fitness Center, Gated, Golf Carts OK, Irrigation-Reclaimed Water, Playground, Pool, Tennis Courts, Waterfront, Gated Community, Security
- Property Description
- Two Story
- Zoning
- PD/AN
- Interior Layout
- Built in Features, Ceiling Fans(s), Crown Molding, Eat-in Kitchen, High Ceilings, In Wall Pest System, Kitchen/Family Room Combo, Open Floorplan, Solid Surface Counters, Solid Wood Cabinets, Thermostat, Walk-In Closet(s), Window Treatments
- Interior Features
- Built in Features, Ceiling Fans(s), Crown Molding, Eat-in Kitchen, High Ceilings, In Wall Pest System, Kitchen/Family Room Combo, Open Floorplan, Solid Surface Counters, Solid Wood Cabinets, Thermostat, Walk-In Closet(s), Window Treatments
- Floor
- Carpet, Tile, Wood
- Appliances
- Built-In Oven, Convection Oven, Dishwasher, Disposal, Dryer, Exhaust Fan, Microwave, Range Hood, Refrigerator, Washer
- Utilities
- BB/HS Internet Available, Cable Connected, Electricity Connected, Fire Hydrant, Phone Available, Public, Sewer Connected, Sprinkler Meter, Sprinkler Recycled, Street Lights, Underground Utilities, Water Connected
- Heating
- Central, Electric, Heat Pump, Zoned
- Air Conditioning
- Central Air, Zoned
- Exterior Construction
- Block, Stucco
- Exterior Features
- Lighting, Outdoor Kitchen, Rain Barrel/Cistern(s), Rain Gutters, Sliding Doors, Sprinkler Metered
- Roof
- Tile
- Foundation
- Slab
- Pool
- Community
- Garage Carport
- 3 Car Garage
- Garage Spaces
- 3
- Garage Features
- Driveway, Garage Door Opener, Guest, Oversized
- Garage Dimensions
- 25x29
- Elementary School
- Eagle Creek Elementary
- Middle School
- Lake Nona Middle School
- High School
- Lake Nona High
- Water View
- Lake
- Water Frontage
- Lake
- Pets
- Allowed
- Flood Zone Code
- X
- Parcel ID
- 24-24-30-8354-01-730
- Legal Description
- VILLAGEWALK AT LAKE NONA UNIT 4B 77/23 LOT 173
Mortgage Calculator
Listing courtesy of PREMIER SOTHEBYS INT'L REALTY. Selling Office: CHARLES RUTENBERG REALTY ORLANDO.
StellarMLS is the source of this information via Internet Data Exchange Program. All listing information is deemed reliable but not guaranteed and should be independently verified through personal inspection by appropriate professionals. Listings displayed on this website may be subject to prior sale or removal from sale. Availability of any listing should always be independently verified. Listing information is provided for consumer personal, non-commercial use, solely to identify potential properties for potential purchase. All other use is strictly prohibited and may violate relevant federal and state law. Data last updated on
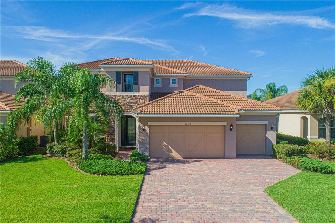
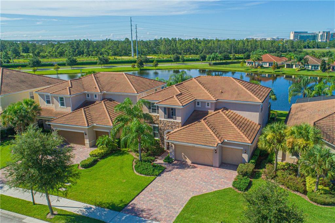
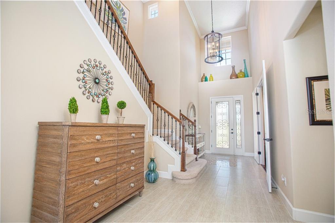
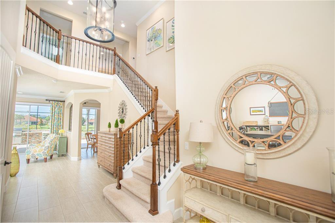
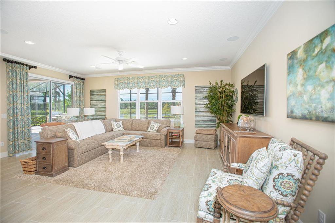
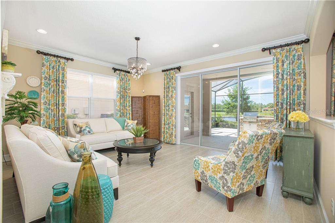
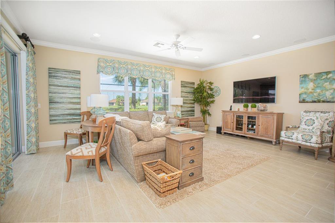
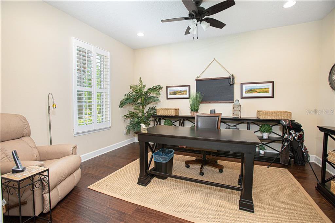
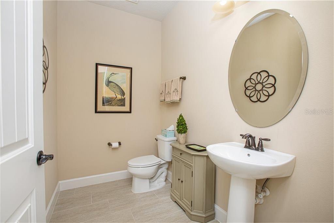
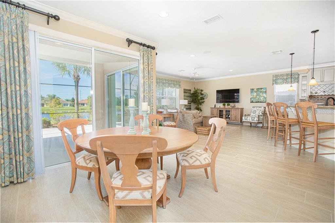



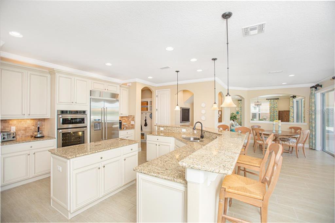
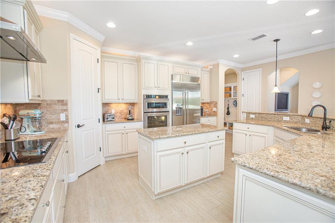

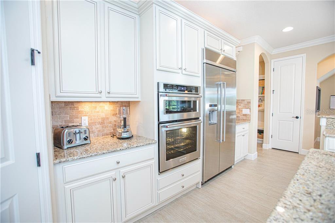
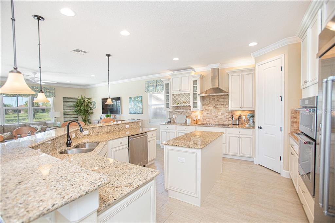


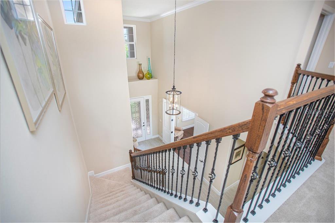
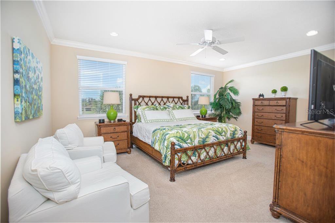
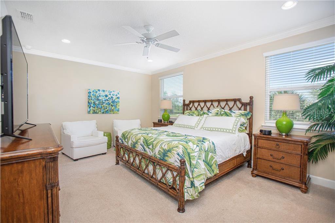
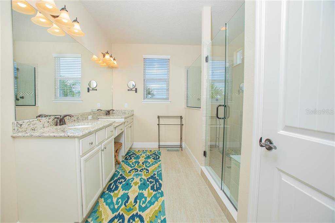
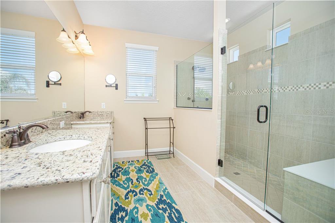
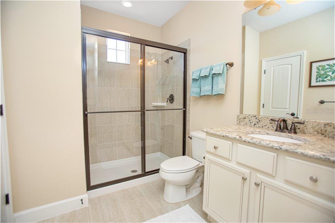


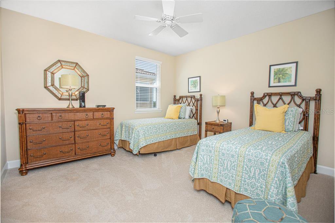
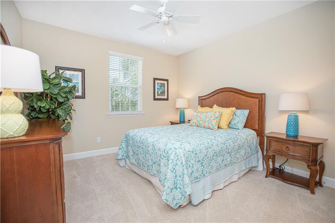
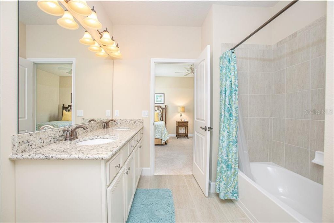


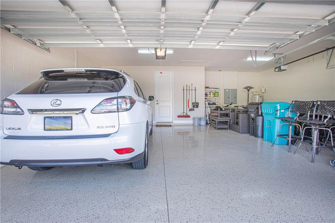
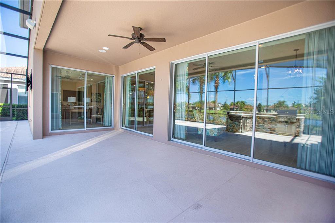
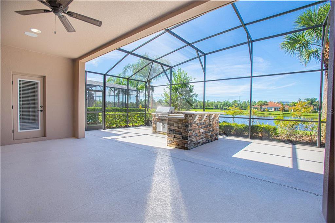

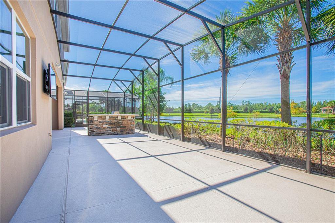
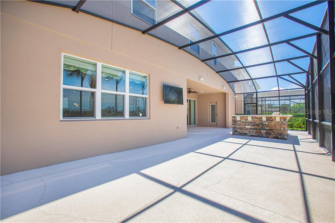
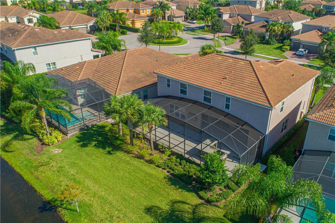
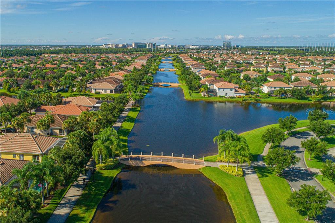
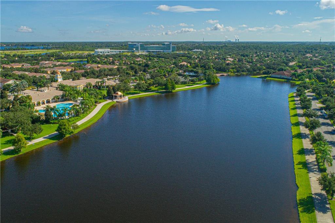


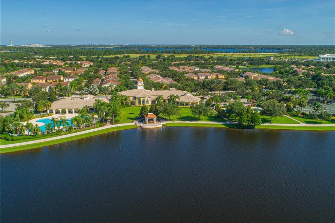
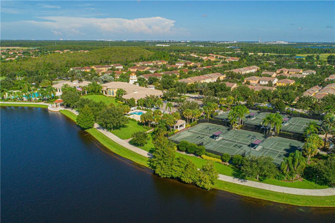
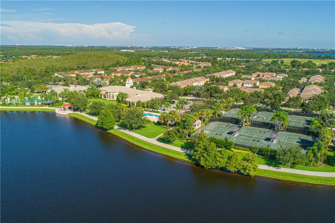
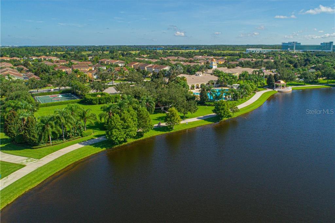
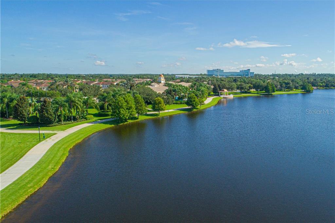

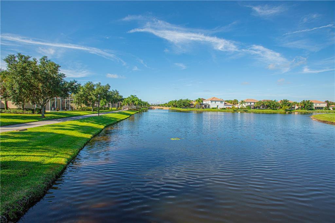
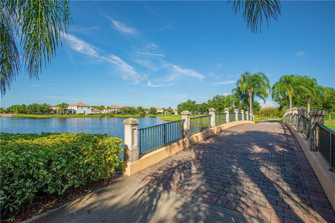
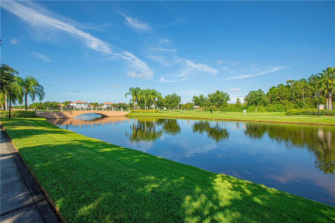
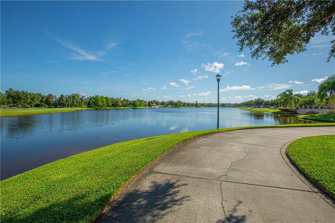
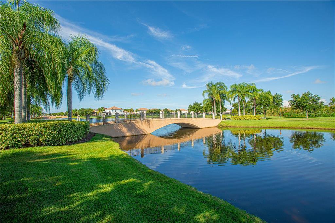

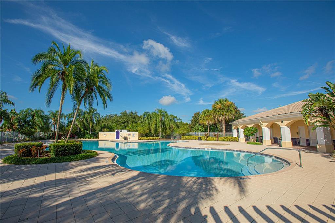
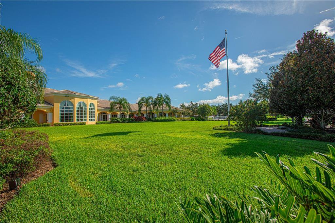
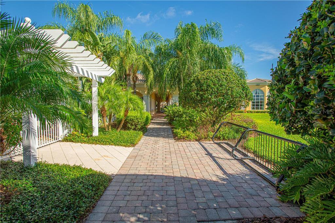
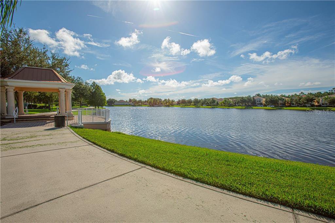
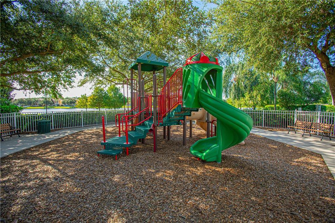

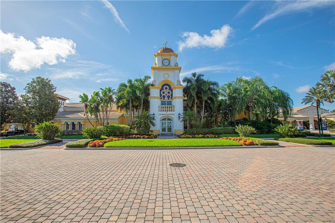
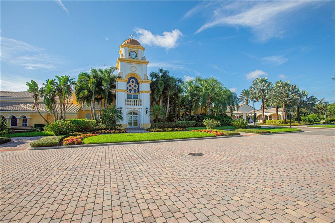
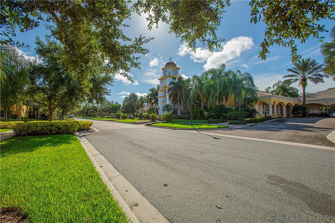

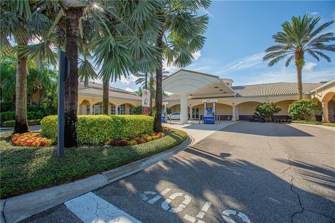
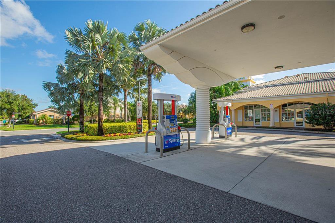
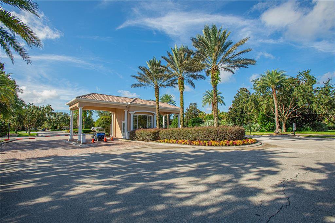
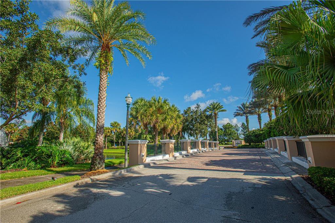

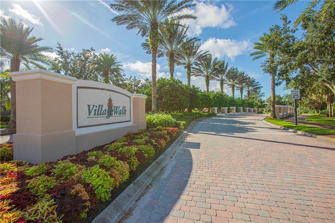
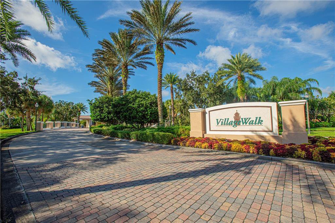

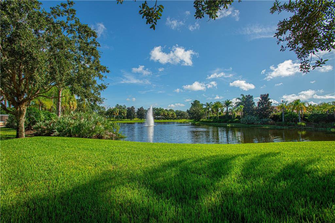
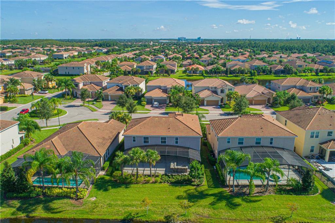
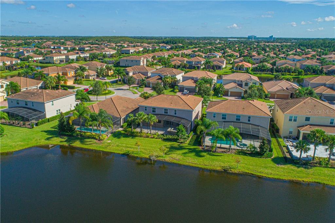
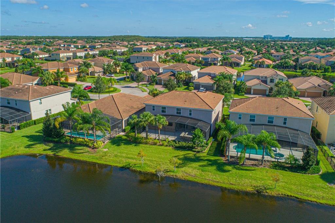
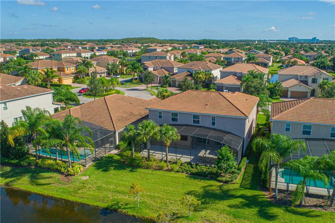

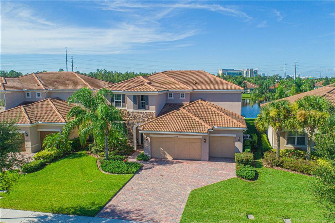

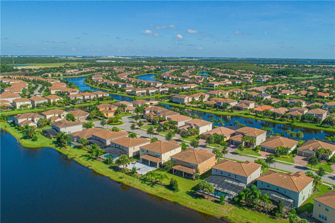
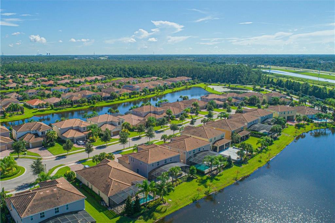
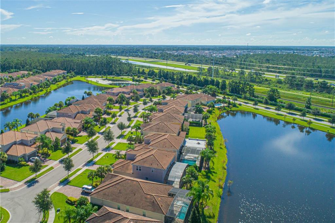
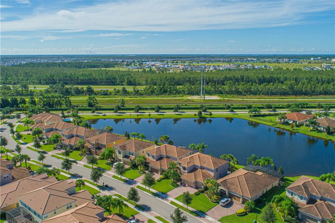
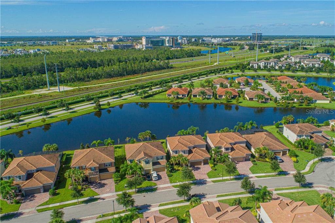
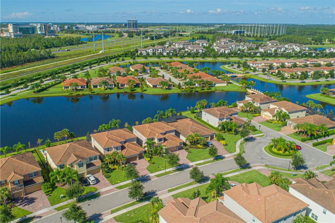
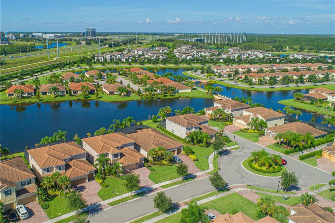
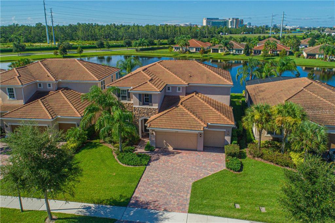
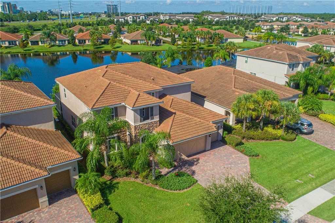
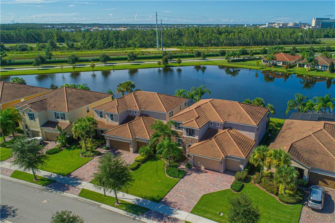
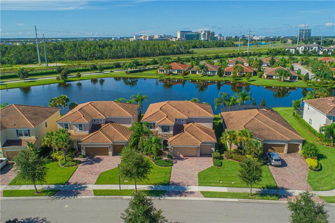
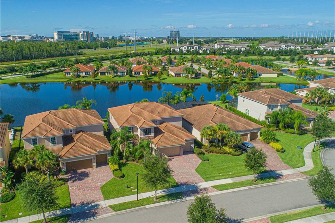
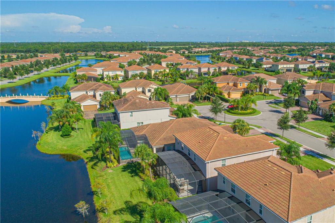
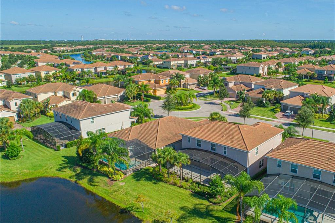

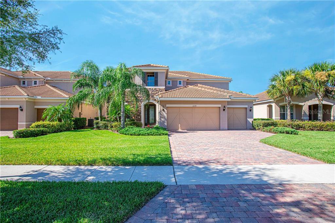
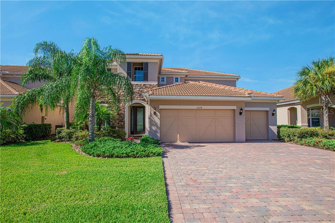
/u.realgeeks.media/belbenrealtygroup/400dpilogo.png)