1051 Oakpoint Circle, Apopka, FL 32712
- $378,000
- 4
- BD
- 2
- BA
- 2,244
- SqFt
- Sold Price
- $378,000
- List Price
- $378,900
- Status
- Sold
- Closing Date
- Oct 02, 2020
- MLS#
- O5879753
- Property Style
- Single Family
- Year Built
- 1988
- Bedrooms
- 4
- Bathrooms
- 2
- Living Area
- 2,244
- Lot Size
- 22,819
- Acres
- 0.52
- Total Acreage
- 1/2 to less than 1
- Legal Subdivision Name
- Oakwater Estates
- MLS Area Major
- Apopka
Property Description
WELCOME HOME! Enjoy Florida Living in Oakwater Estates - NEW PRICE! Four Bedroom Pool Home Resting on Half Acre Lot with Community Lake Access! There are So Many ways to Enjoy This Home - Poolside, Fireside, Open Space Huge Yard, or Fun on the Lake via Community Access. Upon Entrance, the Living Room is Welcoming with Expansive Ceilings, NEW Wood Floors Throughout the Living Space, Fireplace, Skylights and French Doors Open to the Screen Enclosed Pool. Perfect for Entertaining - Enjoy the Formal Dining Room, or Casual Kitchen Dining Space Open to Pool Area and Covered Lanai for Even More Dining Space. Open Kitchen is Updated and Features Granite Counter Tops, Generous Cabinets, and Soft Close Drawers Breakfast Bar and Pendant Lights. The Owner's Retreat Allows for Privacy - a Spacious Bedroom w/High Ceilings, French Doors for Private Pool Access, a Newly Remodeled En Suite Bathroom w/Dual Sinks, Garden Tub, Separate Shower, Granite Counter Tops, and a HUGE Walk In Closet. The Second Bathroom is Updated with Granite Counter Top, and Ceramic Tile Floor. The Secondary Bedrooms are each complete with Ceiling Fans and Blinds. The Fourth Bedroom would also make a Great Office or Playroom. Lush Landscaping Allows for Privacy in the Screen Enclosed Pool - Without Giving Up an Expansive Back Yard Yard, Perfect for Outdoor Recreation. Lake Access Exclusively for Oakwater Estates Residents is just Around the Corner. Convenient to Shopping, Dining, Major Roadways including the 429, area Schools and Employment Centers. Call to Schedule a Private Showing Today!
Additional Information
- Taxes
- $2985
- Minimum Lease
- 7 Months
- HOA Fee
- $275
- HOA Payment Schedule
- Annually
- Community Features
- Sidewalks, Water Access, No Deed Restriction
- Property Description
- One Story
- Zoning
- R-1AAAA
- Interior Layout
- Ceiling Fans(s), Eat-in Kitchen, High Ceilings, Master Downstairs, Skylight(s), Solid Wood Cabinets, Stone Counters, Walk-In Closet(s)
- Interior Features
- Ceiling Fans(s), Eat-in Kitchen, High Ceilings, Master Downstairs, Skylight(s), Solid Wood Cabinets, Stone Counters, Walk-In Closet(s)
- Floor
- Carpet, Ceramic Tile, Wood
- Appliances
- Dishwasher, Disposal, Microwave, Range
- Utilities
- Public
- Heating
- Central
- Air Conditioning
- Central Air
- Fireplace Description
- Living Room, Wood Burning
- Exterior Construction
- Stucco, Wood Frame
- Exterior Features
- French Doors, Irrigation System, Sidewalk, Sliding Doors
- Roof
- Shingle
- Foundation
- Slab
- Pool
- Private
- Pool Type
- Child Safety Fence, Heated, In Ground, Screen Enclosure
- Garage Carport
- 2 Car Garage
- Garage Spaces
- 2
- Garage Features
- Driveway, Garage Faces Side
- Garage Dimensions
- 22x24
- Pets
- Allowed
- Flood Zone Code
- X
- Parcel ID
- 03-21-28-6131-00-490
- Legal Description
- OAKWATER ESTATES 18/61 LOT 49
Mortgage Calculator
Listing courtesy of CHARLES RUTENBERG REALTY ORLANDO. Selling Office: THE ANDERSON GROUP & CO PL.
StellarMLS is the source of this information via Internet Data Exchange Program. All listing information is deemed reliable but not guaranteed and should be independently verified through personal inspection by appropriate professionals. Listings displayed on this website may be subject to prior sale or removal from sale. Availability of any listing should always be independently verified. Listing information is provided for consumer personal, non-commercial use, solely to identify potential properties for potential purchase. All other use is strictly prohibited and may violate relevant federal and state law. Data last updated on
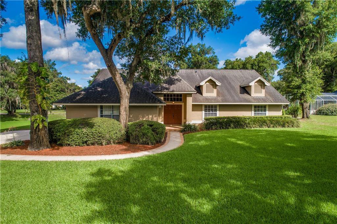
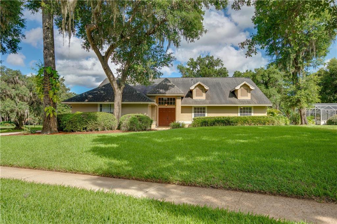
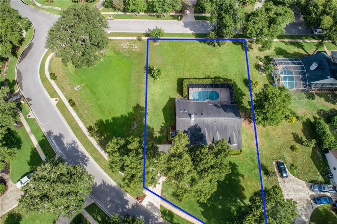
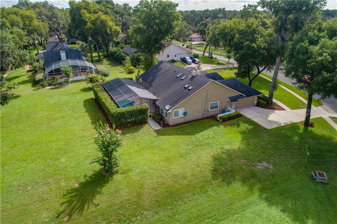
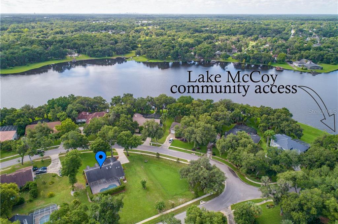
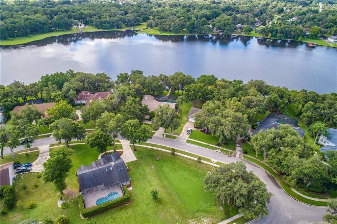
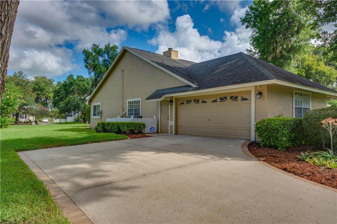
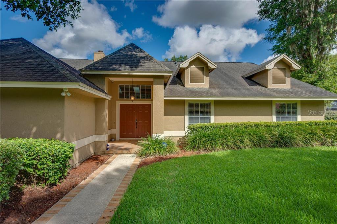
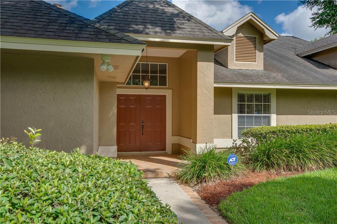
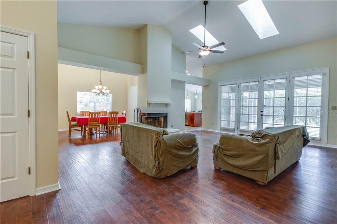
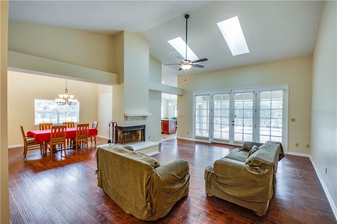
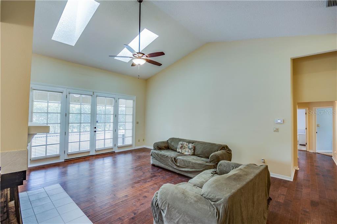
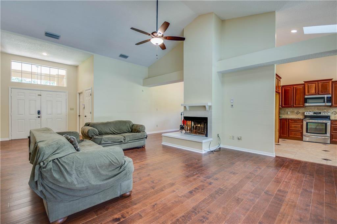
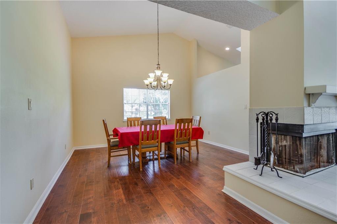
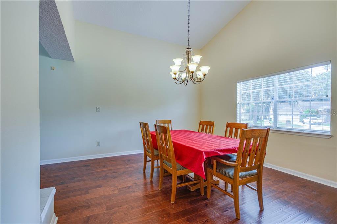
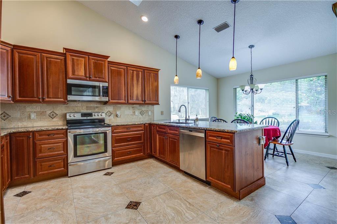
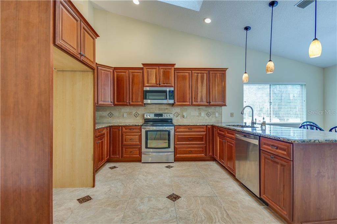
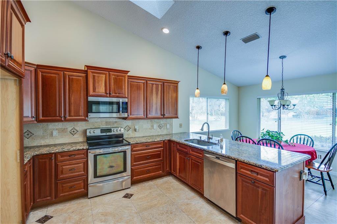
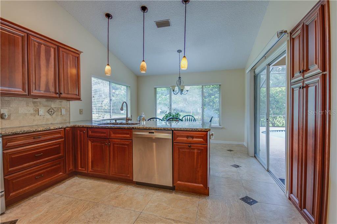
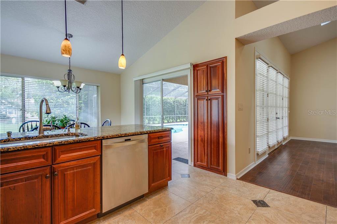
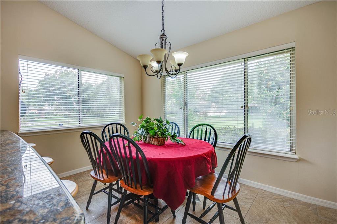
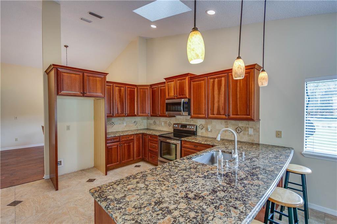
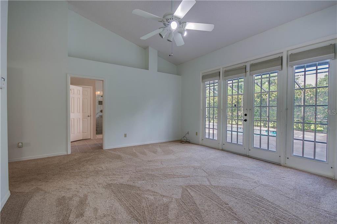
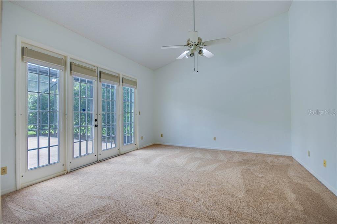
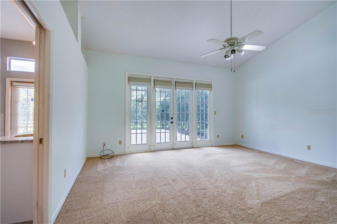
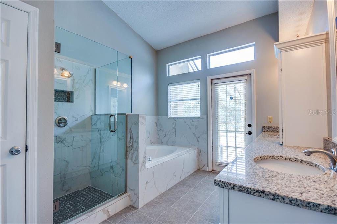
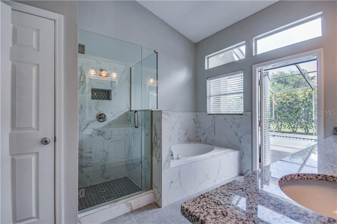
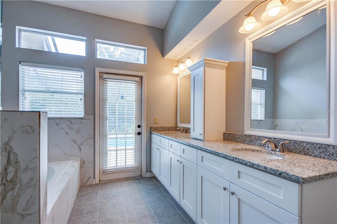
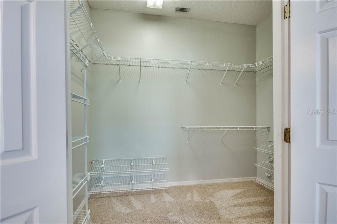
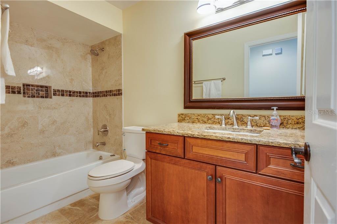
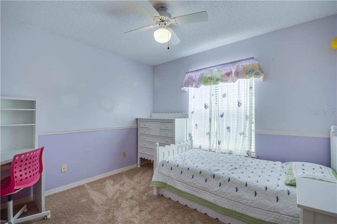
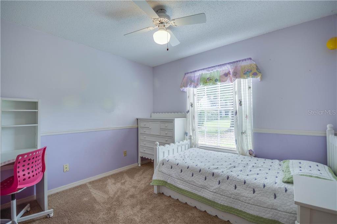
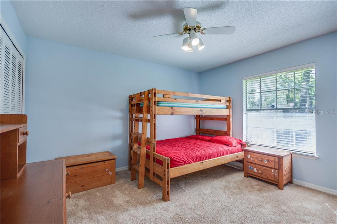
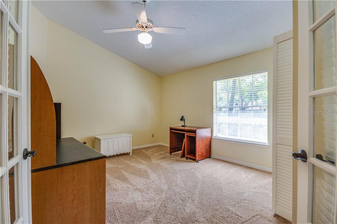
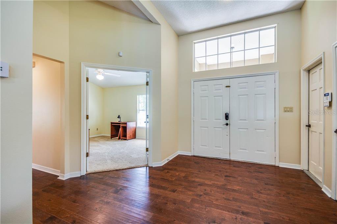
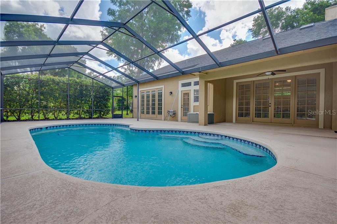
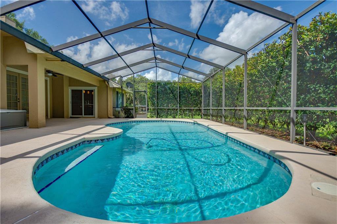
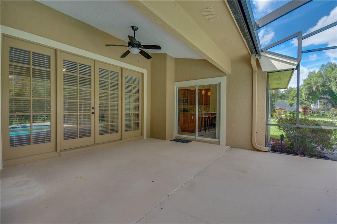
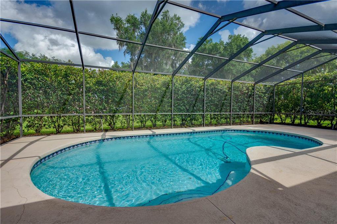
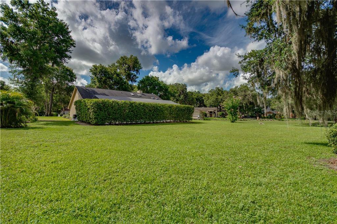
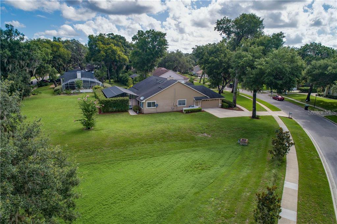
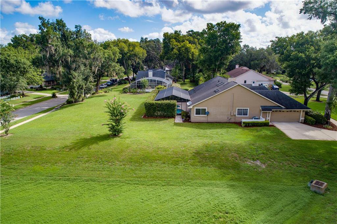
/u.realgeeks.media/belbenrealtygroup/400dpilogo.png)