1309 Holly Glen Run, Apopka, FL 32703
- $335,000
- 4
- BD
- 3
- BA
- 2,256
- SqFt
- Sold Price
- $335,000
- List Price
- $335,000
- Status
- Sold
- Closing Date
- Sep 03, 2020
- MLS#
- O5879426
- Property Style
- Single Family
- Year Built
- 2000
- Bedrooms
- 4
- Bathrooms
- 3
- Living Area
- 2,256
- Lot Size
- 5,366
- Acres
- 0.12
- Total Acreage
- Up to 10, 889 Sq. Ft.
- Legal Subdivision Name
- Cameron Grove
- MLS Area Major
- Apopka
Property Description
This beautiful 4 bedroom/ 3 bathroom home is a MUST SEE! The double entry front doors open to the great room with vaulted ceilings, upgraded plush carpet, and tons of natural light. The kitchen hosts stainless steel appliances, an island, and a bay window in the breakfast nook that all flow into the living room making it the perfect home for gatherings with family and friends. Storage galore in this home from walk-in closets in every room to the massive space under the staircase. The first floor has a full bath and bedroom perfect for guest or a home office. The hardwood floors lead you upstairs to the master suite with walk-in shower, garden tub, and a large countertop with his and her sinks. Two more spacious bedrooms are right down the hall including a bathroom with double sinks and linin closet. This home is wired for fiber internet making working from home and gaming a breeze. The fenced backyard and extended screened lanai are perfect for backyard BBQ’s and entertaining. You could not ask for a better location with convenient access to Maitland Center, I-4, SR 436 and the 429 highways. Your home in the sought after gated community of Cameron Grove awaits! Homes in this neighborhood sell quickly, don't miss your opportunity to see it TODAY!
Additional Information
- Taxes
- $2926
- Minimum Lease
- 8-12 Months
- HOA Fee
- $272
- HOA Payment Schedule
- Semi-Annually
- Community Features
- No Deed Restriction
- Property Description
- Two Story
- Zoning
- R-1BB
- Interior Layout
- Ceiling Fans(s), Thermostat, Walk-In Closet(s)
- Interior Features
- Ceiling Fans(s), Thermostat, Walk-In Closet(s)
- Floor
- Carpet, Ceramic Tile, Laminate, Wood
- Appliances
- Range, Refrigerator
- Utilities
- Cable Connected, Electricity Connected, Public, Sewer Connected
- Heating
- Central, Electric
- Air Conditioning
- Central Air
- Exterior Construction
- Block, Stucco
- Exterior Features
- Fence, Sidewalk
- Roof
- Shingle
- Foundation
- Slab
- Pool
- No Pool
- Garage Carport
- 2 Car Garage
- Garage Spaces
- 2
- Garage Dimensions
- 20x20
- Elementary School
- Bear Lake Elementary
- Middle School
- Teague Middle
- High School
- Lake Brantley High
- Pets
- Allowed
- Flood Zone Code
- x
- Parcel ID
- 17-21-29-531-0000-0790
- Legal Description
- LOT 79 CAMERON GROVE PB 53 PGS 85 THRU 87
Mortgage Calculator
Listing courtesy of RE/MAX 200 REALTY. Selling Office: HOME WISE REALTY GROUP INC.
StellarMLS is the source of this information via Internet Data Exchange Program. All listing information is deemed reliable but not guaranteed and should be independently verified through personal inspection by appropriate professionals. Listings displayed on this website may be subject to prior sale or removal from sale. Availability of any listing should always be independently verified. Listing information is provided for consumer personal, non-commercial use, solely to identify potential properties for potential purchase. All other use is strictly prohibited and may violate relevant federal and state law. Data last updated on
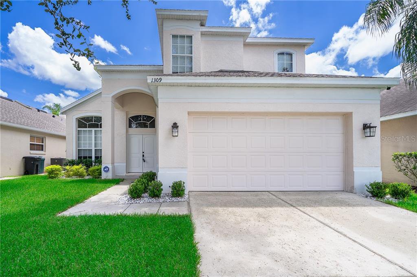
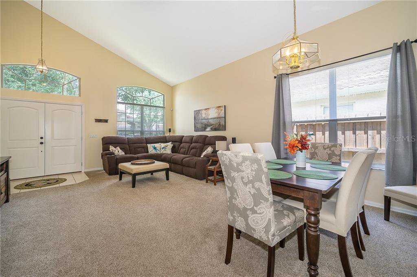
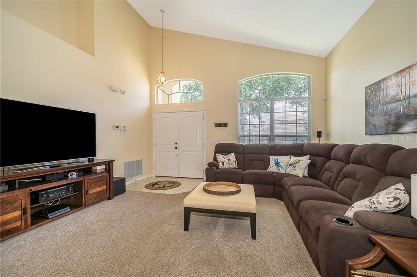
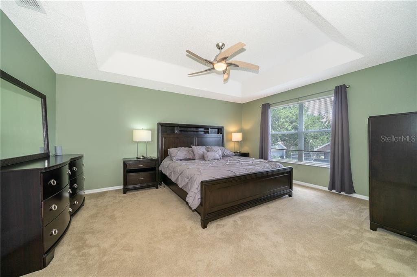
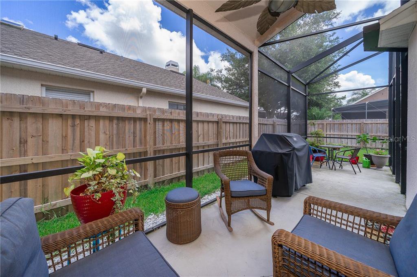
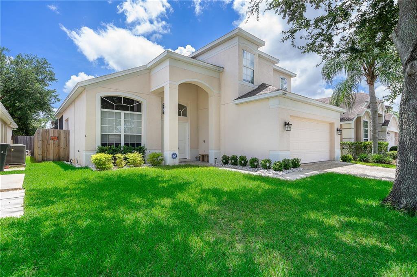
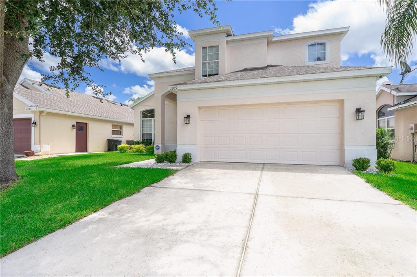
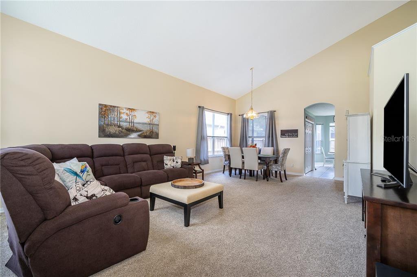

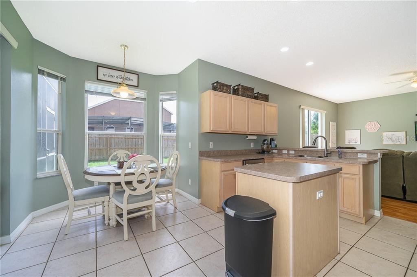
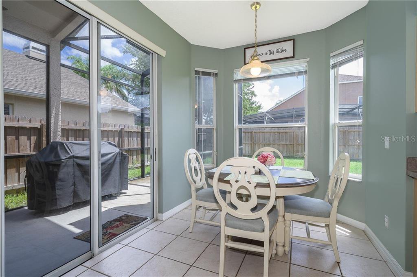
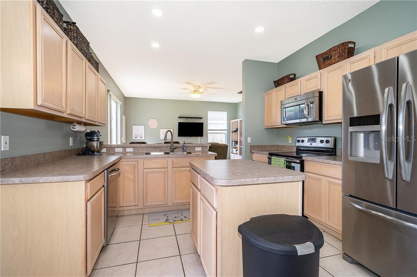

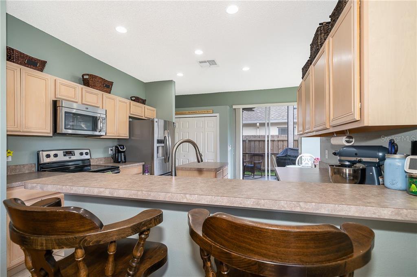
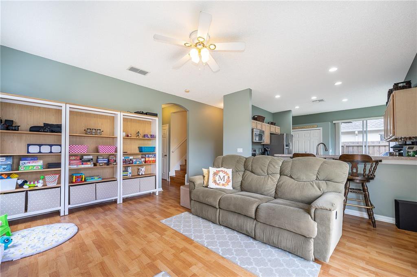
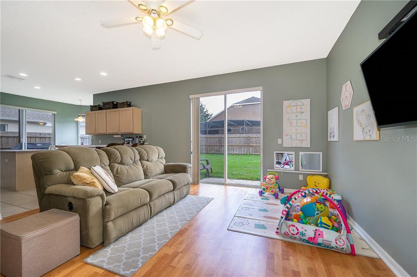
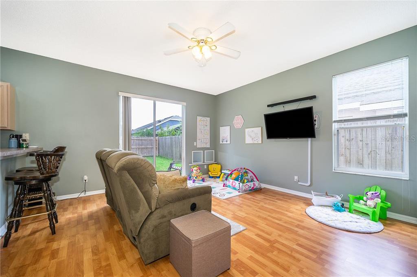
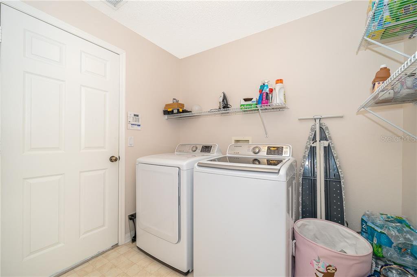
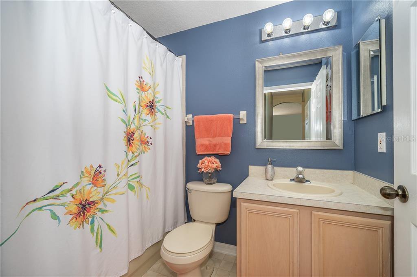
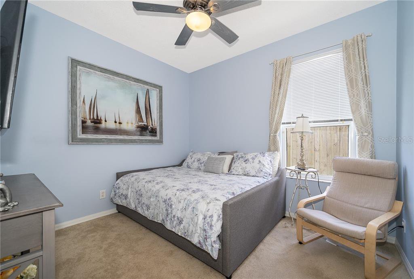
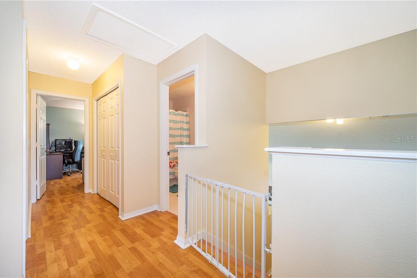
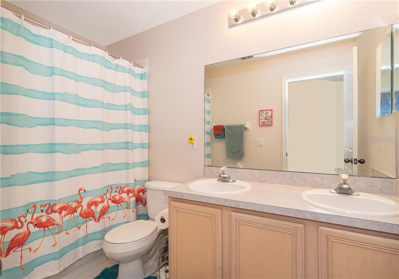
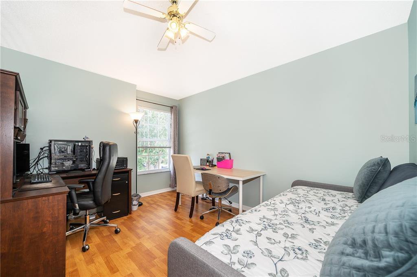
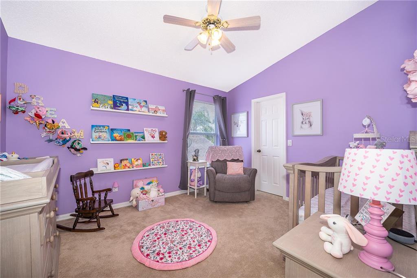
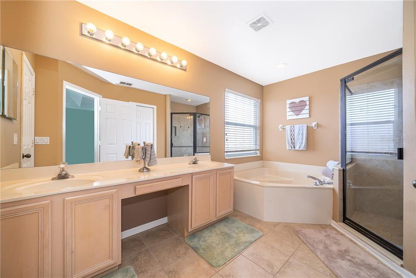
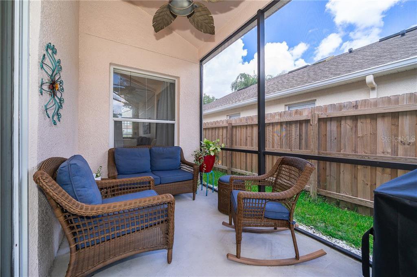
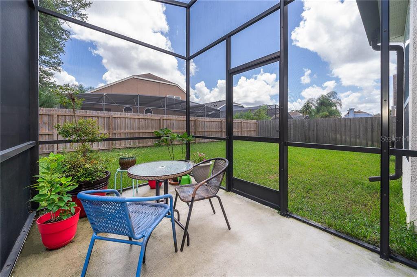
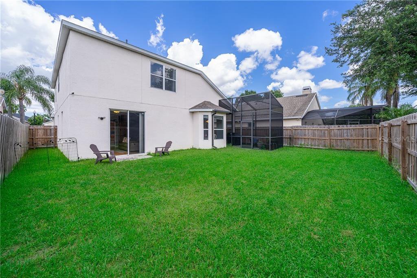
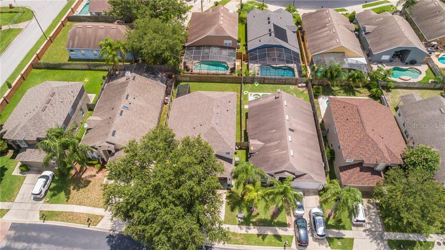
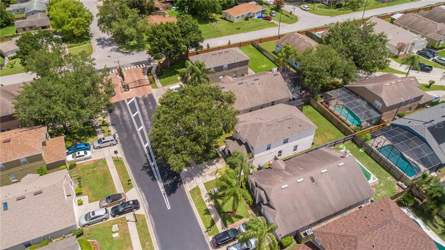
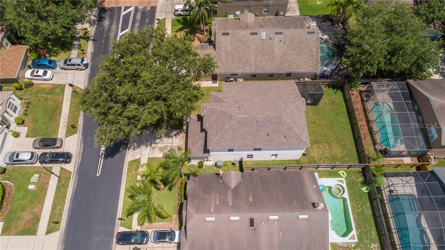
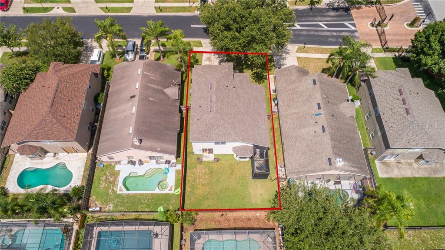
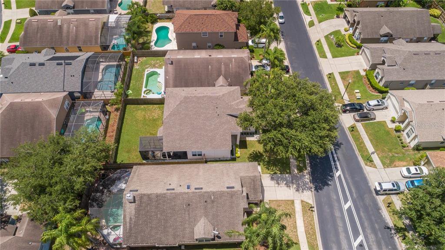
/u.realgeeks.media/belbenrealtygroup/400dpilogo.png)