15345 Johns Lake Pointe Boulevard, Winter Garden, FL 34787
- $650,000
- 5
- BD
- 4.5
- BA
- 4,637
- SqFt
- Sold Price
- $650,000
- List Price
- $685,000
- Status
- Sold
- Closing Date
- Feb 12, 2021
- MLS#
- O5879301
- Property Style
- Single Family
- Year Built
- 2018
- Bedrooms
- 5
- Bathrooms
- 4.5
- Baths Half
- 1
- Living Area
- 4,637
- Lot Size
- 13,187
- Acres
- 0.30
- Total Acreage
- 1/4 to less than 1/2
- Legal Subdivision Name
- Johns Lake Pointe
- MLS Area Major
- Winter Garden/Oakland
Property Description
You do not want to miss this stunning cul-de-sac home directly on Johns Lake preserve. Walking through the front door will instantly give you the feeling of being welcomed home. This majestic home offers an open floor plan with beautiful views from the main rooms downstairs. No details have been spared with all the lighting, custom draperies and extra crown molding found in the main living areas. A large gourmet kitchen includes a large island, top-end appliances, large pantry, reverse osmosis system, lots of cabinets and large dining area with built in desk. With the kitchen opened to the family room it makes a great area for family gatherings. Open the family room sliding glass doors to a private screened in porch area with built in stone bench to enjoy the outdoors. The spacious downstairs owners retreat has custom built in cabinet unit with decorative fireplace, extravagant his and hers walk in closets with custom shelving and dual vanity areas. Also located downstairs is the office and 2nd bedroom with full bath. The second floor includes 3 more bedrooms with a large loft area great for game nights. Enjoy family time at the community clubhouse that includes playground, tennis courts, workout room, gathering room and a sparkling pool. This home is move-in ready and like new and includes a Watershield Gold Water Purification System. Bring your family and enjoy beautiful Florida living.
Additional Information
- Taxes
- $7166
- Minimum Lease
- 7 Months
- HOA Fee
- $120
- HOA Payment Schedule
- Monthly
- Maintenance Includes
- Pool
- Location
- Cul-De-Sac, Sidewalk, Paved
- Community Features
- Fitness Center, Pool, No Deed Restriction
- Property Description
- Two Story
- Zoning
- PUD
- Interior Layout
- Built in Features, Ceiling Fans(s), Crown Molding, Eat-in Kitchen, High Ceilings, Master Downstairs, Open Floorplan, Tray Ceiling(s), Walk-In Closet(s), Window Treatments
- Interior Features
- Built in Features, Ceiling Fans(s), Crown Molding, Eat-in Kitchen, High Ceilings, Master Downstairs, Open Floorplan, Tray Ceiling(s), Walk-In Closet(s), Window Treatments
- Floor
- Carpet, Ceramic Tile
- Appliances
- Built-In Oven, Convection Oven, Cooktop, Dishwasher, Disposal, Gas Water Heater, Kitchen Reverse Osmosis System, Microwave, Range Hood, Refrigerator, Water Softener
- Utilities
- Public
- Heating
- Central
- Air Conditioning
- Central Air
- Fireplace Description
- Decorative, Master Bedroom
- Exterior Construction
- Block, Stucco
- Exterior Features
- Balcony, Irrigation System, Rain Gutters, Sidewalk, Sliding Doors
- Roof
- Shingle
- Foundation
- Slab
- Pool
- Community
- Garage Carport
- 3 Car Garage
- Garage Spaces
- 3
- Garage Dimensions
- 21x30
- Water View
- Lake
- Pets
- Allowed
- Flood Zone Code
- AE
- Parcel ID
- 28-22-27-4025-02-910
- Legal Description
- JOHNS LAKE POINTE 69/121 LOT 291
Mortgage Calculator
Listing courtesy of FOLIO REALTY LLC. Selling Office: EMPIRE NETWORK REALTY.
StellarMLS is the source of this information via Internet Data Exchange Program. All listing information is deemed reliable but not guaranteed and should be independently verified through personal inspection by appropriate professionals. Listings displayed on this website may be subject to prior sale or removal from sale. Availability of any listing should always be independently verified. Listing information is provided for consumer personal, non-commercial use, solely to identify potential properties for potential purchase. All other use is strictly prohibited and may violate relevant federal and state law. Data last updated on
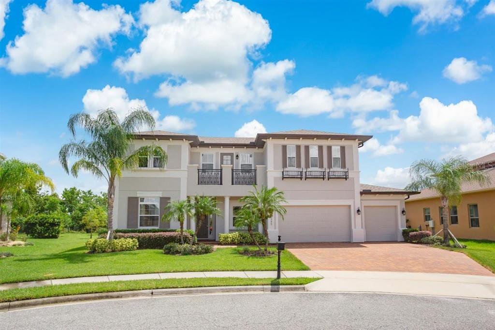
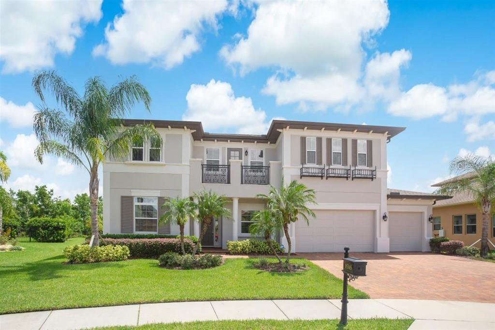
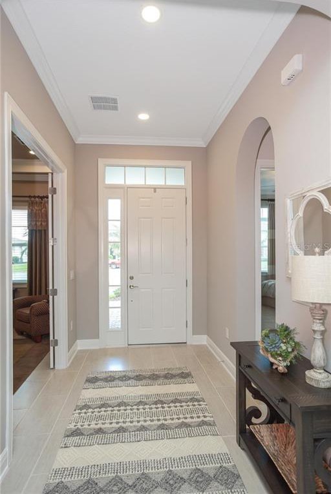
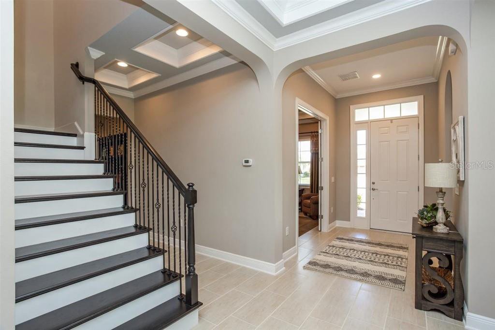
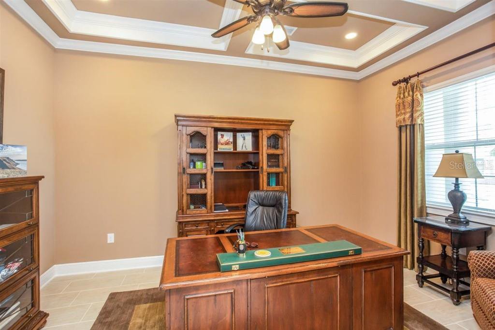


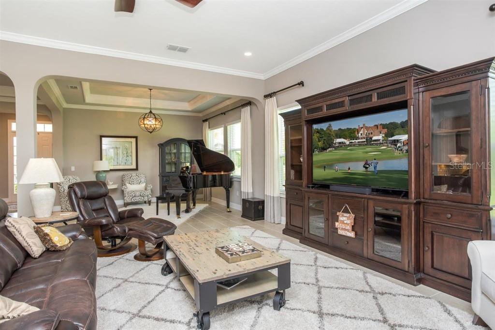

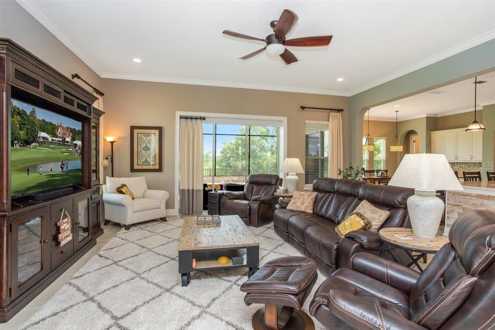

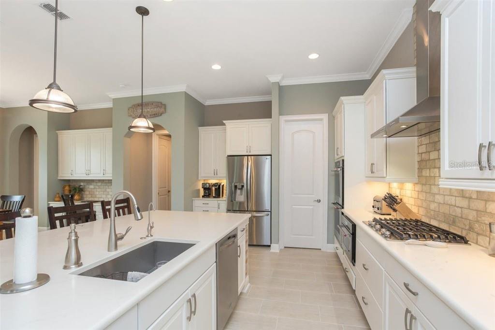
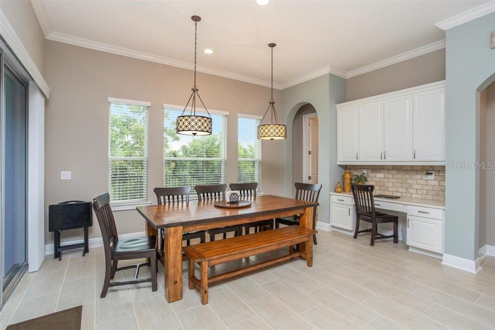

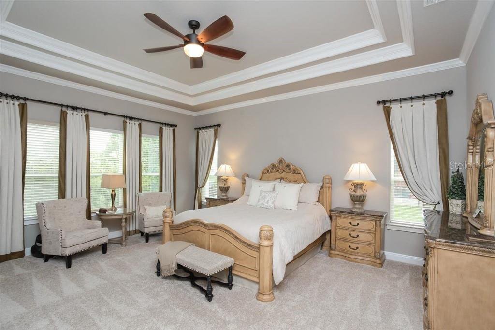

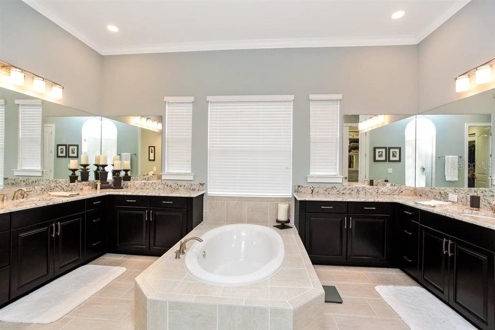
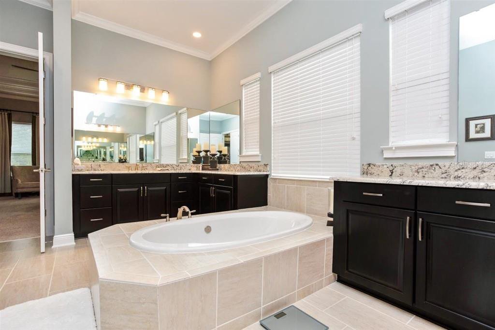



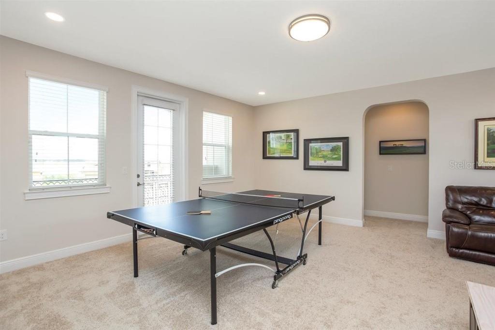

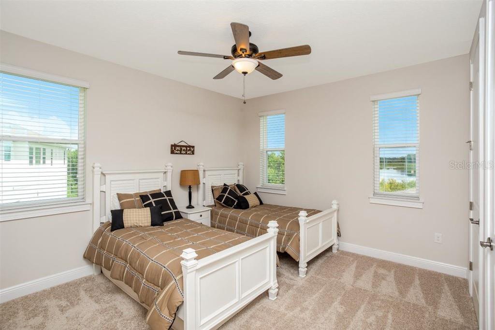




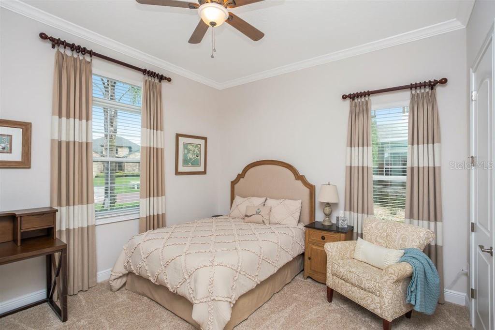

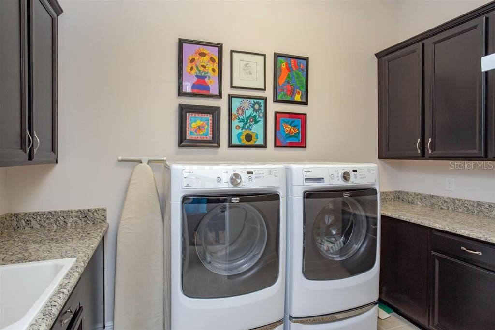






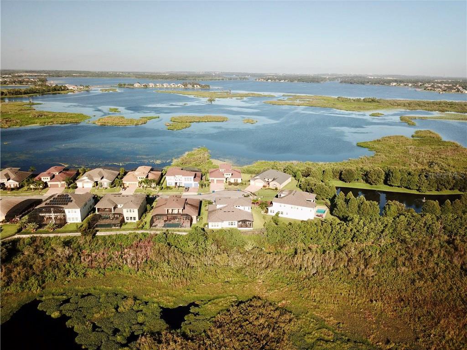
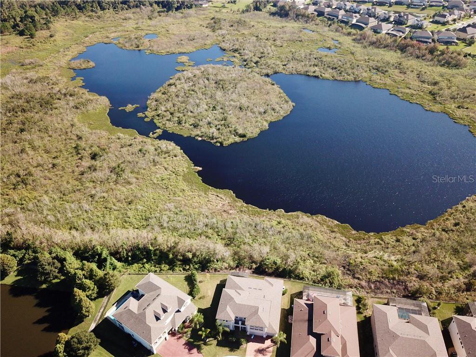
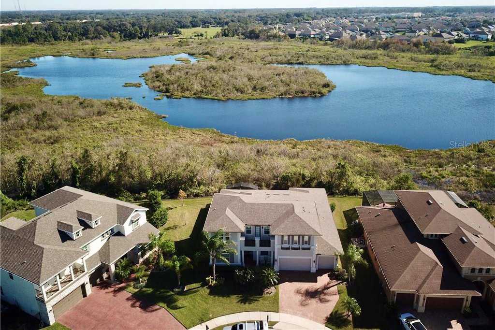
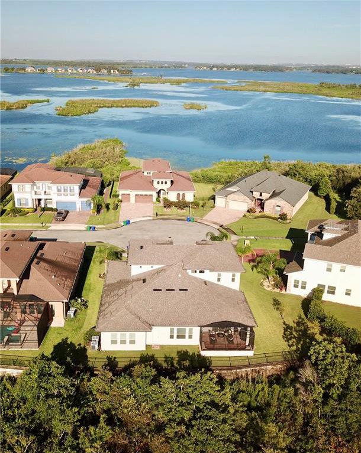


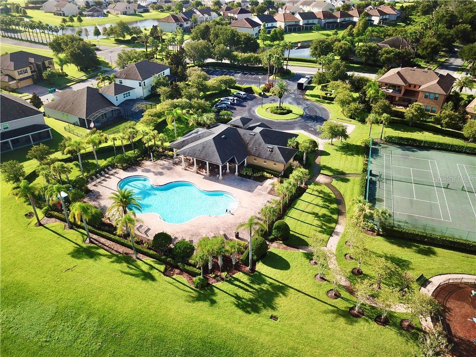
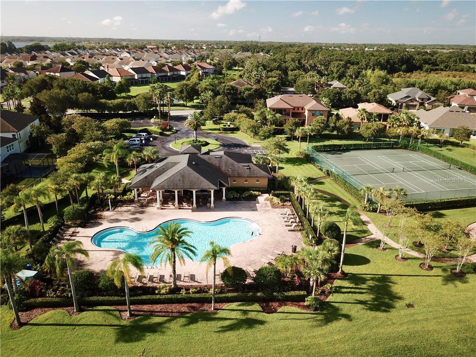
/u.realgeeks.media/belbenrealtygroup/400dpilogo.png)