8168 Valhalla Terrace, Reunion, FL 34747
- $4,000,000
- 10
- BD
- 11.5
- BA
- 12,500
- SqFt
- Sold Price
- $4,000,000
- List Price
- $4,400,000
- Status
- Sold
- Closing Date
- Jun 04, 2021
- MLS#
- O5879064
- Property Style
- Single Family
- Architectural Style
- Contemporary, Custom
- Year Built
- 2019
- Bedrooms
- 10
- Bathrooms
- 11.5
- Baths Half
- 1
- Living Area
- 12,500
- Lot Size
- 20,909
- Acres
- 0.48
- Total Acreage
- 1/4 to less than 1/2
- Legal Subdivision Name
- Reunion West Village 03b
- MLS Area Major
- Kissimmee/Celebration
Property Description
Luxurious contemporary fully furnished newly built custom home in prestigious Reunion Resort. Truly one of a kind on a south facing double lot overlooking intense conservation. Ultra modern, marked with striking yet functional elegance, 12,500 SF under air and a total of 15,500 with balconies. A masterpiece of craftsmanship featuring 10 Bedrooms and 12 Bathrooms. Imposing entry and unparalleled quality throughout this magnificent professionally designed and decorated Estate. Indulge and entertain on a grand scale by the sophisticated 55 foot south facing salt water infinity edge pool surrounded by lush landscaping and unique outdoor Bar and summer kitchen. Camera security system, Wolf and Sub Zero appliances, double height ceilings, starlight decor cinema, bespoke kids rooms, games , arcade, man cave, professionally equipped gym are just some of this spectacular Property highlights. In a sensational exhibit of refined glamour and luxury, this thoughtfully designed state of the art home will surely impress!!!
Additional Information
- Taxes
- $41863
- Taxes
- $5,390
- Minimum Lease
- 1-7 Days
- HOA Fee
- $430
- HOA Payment Schedule
- Monthly
- Maintenance Includes
- 24-Hour Guard, Maintenance Grounds, Security, Trash
- Location
- Conservation Area, In County, Near Golf Course, Oversized Lot, Sidewalk
- Community Features
- Fitness Center, Gated, Golf Carts OK, Golf, Playground, Pool, Sidewalks, Tennis Courts, No Deed Restriction, Golf Community, Gated Community, Maintenance Free, Security
- Property Description
- Two Story
- Zoning
- OPUD
- Interior Layout
- Built in Features, Ceiling Fans(s), Eat-in Kitchen, High Ceilings, Kitchen/Family Room Combo, Open Floorplan, Thermostat, Walk-In Closet(s), Wet Bar
- Interior Features
- Built in Features, Ceiling Fans(s), Eat-in Kitchen, High Ceilings, Kitchen/Family Room Combo, Open Floorplan, Thermostat, Walk-In Closet(s), Wet Bar
- Floor
- Carpet, Ceramic Tile
- Appliances
- Bar Fridge, Convection Oven, Cooktop, Dishwasher, Disposal, Dryer, Microwave, Refrigerator, Washer, Wine Refrigerator
- Utilities
- Public
- Heating
- Central
- Air Conditioning
- Central Air
- Fireplace Description
- Electric, Family Room
- Exterior Construction
- Block, Stucco, Wood Frame
- Exterior Features
- Balcony, Irrigation System, Lighting, Outdoor Kitchen, Sliding Doors
- Roof
- Tile
- Foundation
- Slab
- Pool
- Community, Private
- Pool Type
- Heated, In Ground, Infinity, Lighting, Salt Water
- Garage Carport
- 2 Car Garage
- Garage Spaces
- 2
- Garage Features
- Circular Driveway, Converted Garage, Driveway, Garage Door Opener, Guest, Oversized
- Garage Dimensions
- 36x24
- Pets
- Allowed
- Flood Zone Code
- X
- Parcel ID
- 35-25-27-4893-0001-0340
- Legal Description
- REUNION WEST VILLAGE 3B PB 16 PGS 180-182 LOTS 34 & 35 33-25-27
Mortgage Calculator
Listing courtesy of LA ROSA REALTY, LLC. Selling Office: CORCORAN PREMIER REALTY.
StellarMLS is the source of this information via Internet Data Exchange Program. All listing information is deemed reliable but not guaranteed and should be independently verified through personal inspection by appropriate professionals. Listings displayed on this website may be subject to prior sale or removal from sale. Availability of any listing should always be independently verified. Listing information is provided for consumer personal, non-commercial use, solely to identify potential properties for potential purchase. All other use is strictly prohibited and may violate relevant federal and state law. Data last updated on
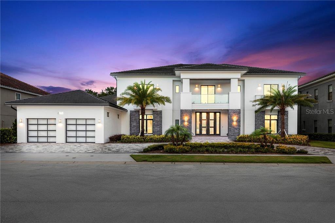
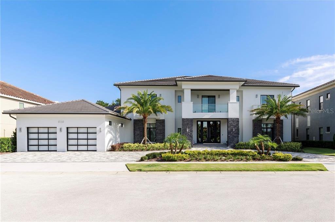
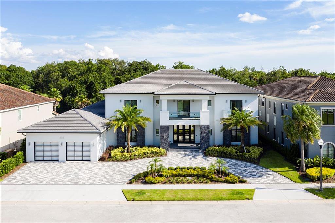
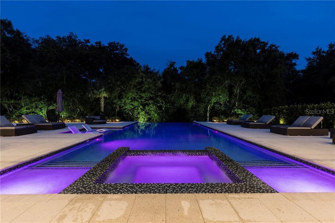
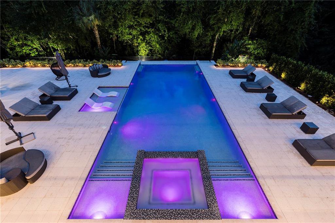
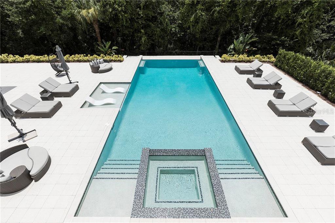
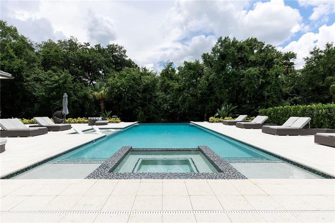
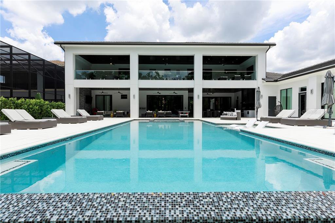
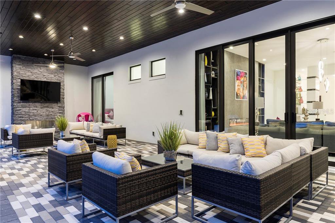
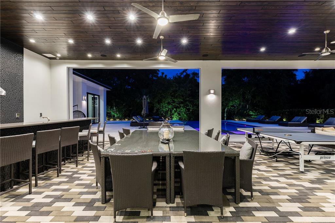
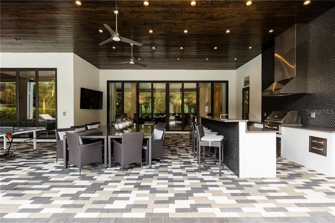
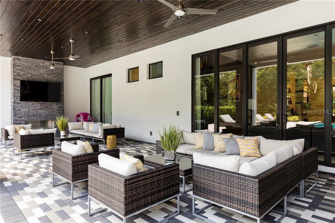

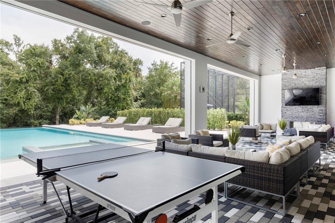
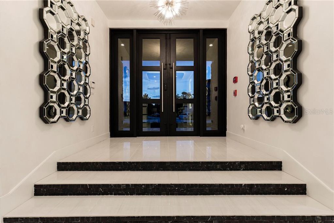
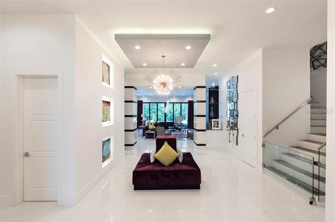
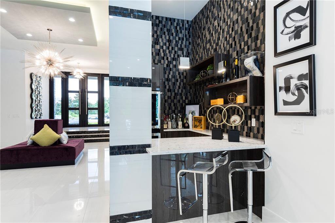

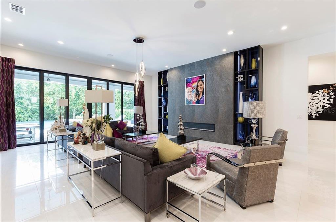
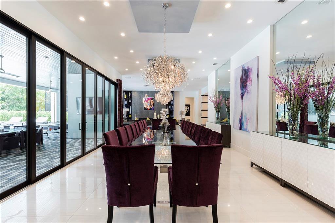

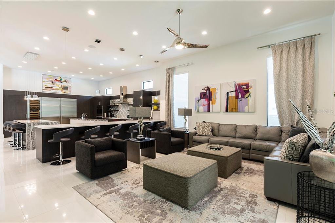
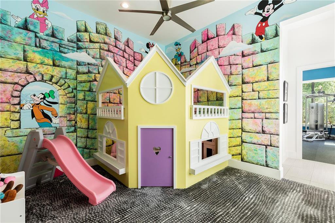
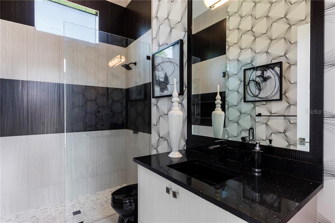
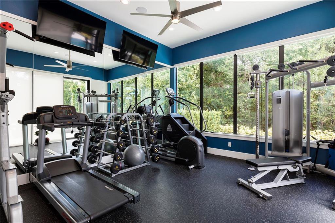
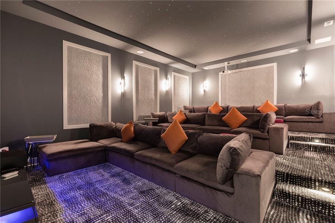
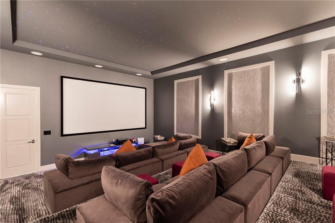
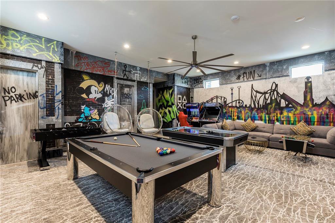
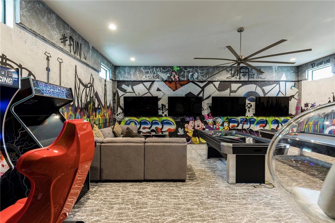
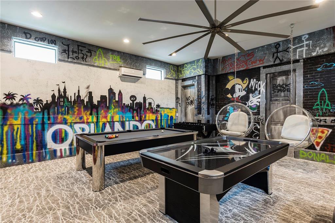
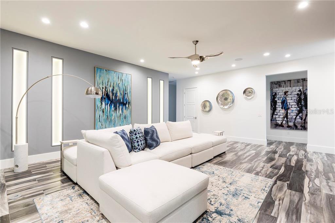
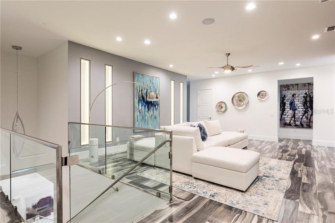
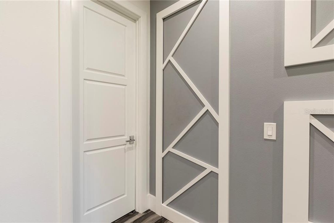
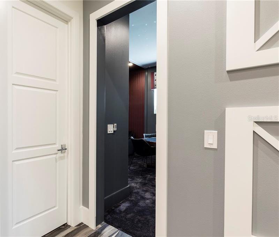
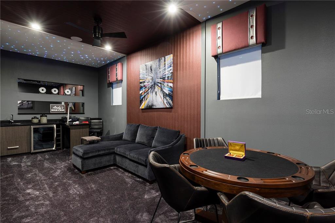
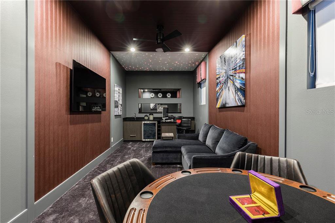
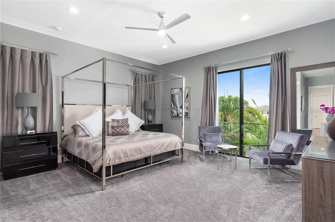
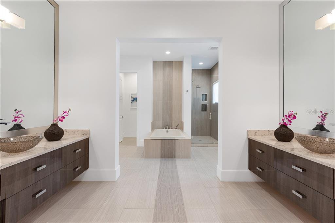
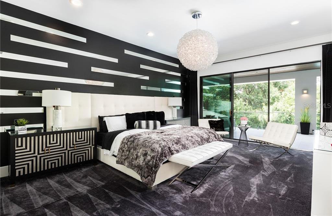
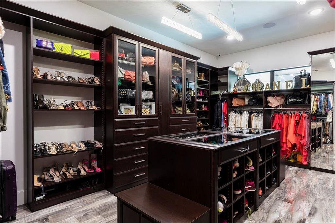
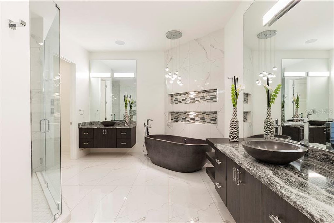
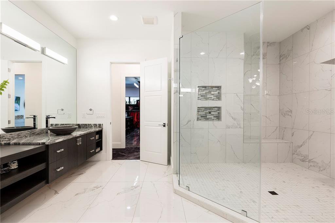
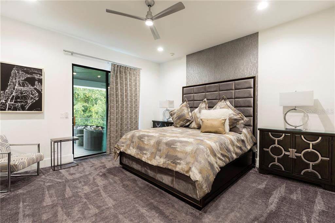
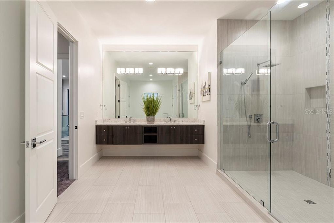
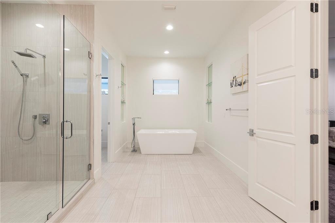
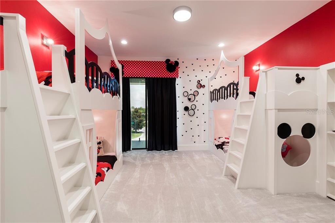
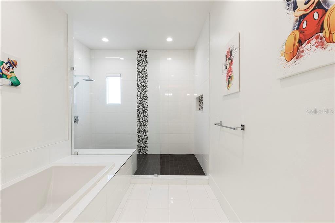

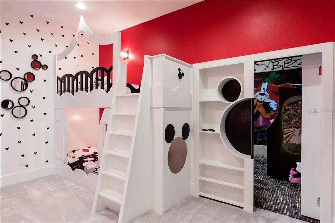
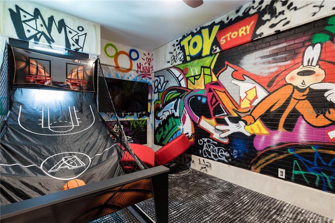
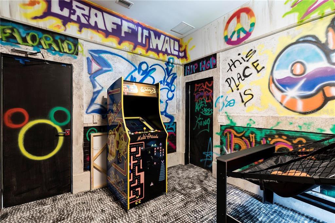
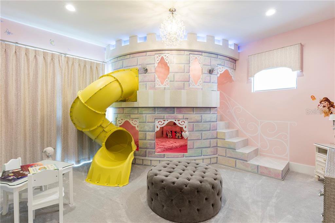
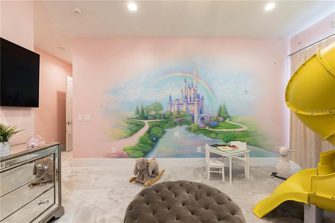
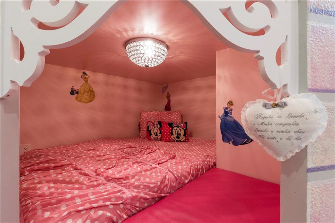
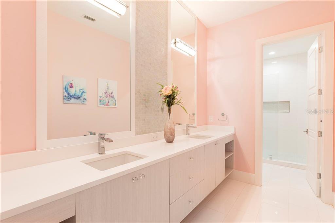
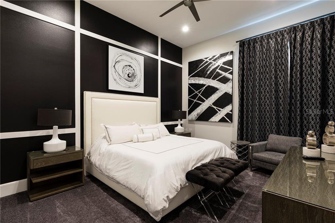
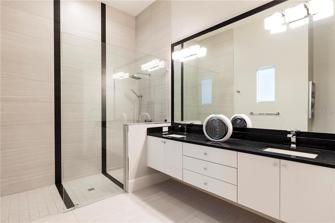
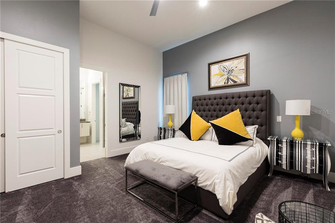
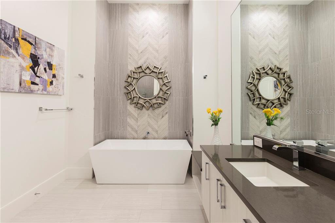
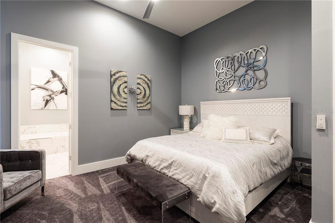
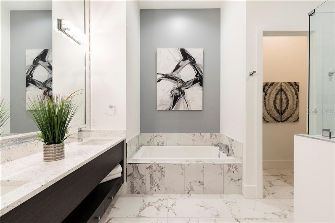
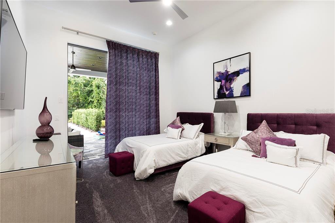
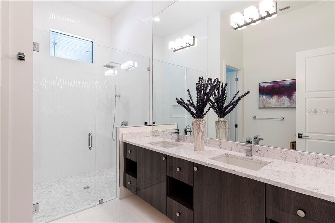
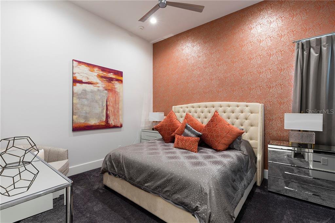
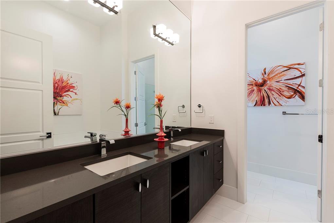
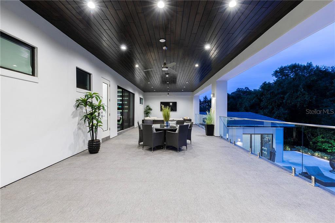
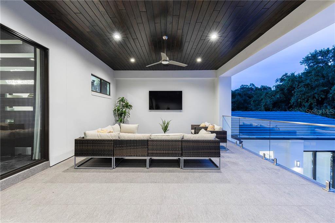
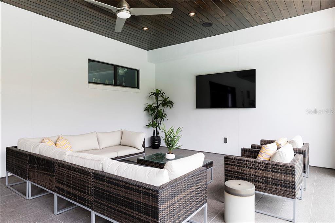
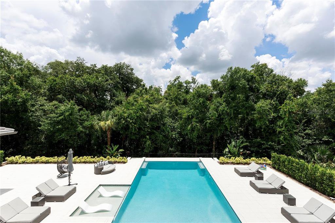
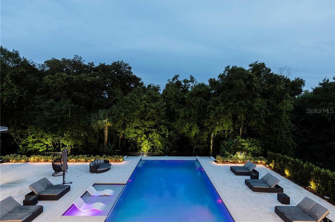
/u.realgeeks.media/belbenrealtygroup/400dpilogo.png)