7922 Winter Wren St, Winter Garden, FL 34787
- $445,000
- 4
- BD
- 3.5
- BA
- 3,391
- SqFt
- Sold Price
- $445,000
- List Price
- $459,000
- Status
- Sold
- Closing Date
- Feb 18, 2021
- MLS#
- O5878237
- Property Style
- Single Family
- Year Built
- 2015
- Bedrooms
- 4
- Bathrooms
- 3.5
- Baths Half
- 1
- Living Area
- 3,391
- Lot Size
- 7,070
- Acres
- 0.16
- Total Acreage
- 0 to less than 1/4
- Legal Subdivision Name
- Summerlake
- MLS Area Major
- Winter Garden/Oakland
Property Description
Stunning 4br 3.5 bath two story home on a prime corner lot in popular Summerlake, it doesn't get much better than this! The great open floor plan starts with the showcase kitchen. Upgrades include stainless steel appliances, 42” cabinets with crown molding, a large walk in pantry and huge granite countertop island which overlooks both the dining and living areas and has seating for 4. There is also a flex room/office on the first floor. All four bedrooms are up, the huge master has a walk in closet, the master bath has a deep soaking tub, double vanity and shower. In addition, the upstairs has TWO bonus areas, one makes for a great game room, the other perfect for a homework area. The screened in lanai offers plenty of space for outdoor dining and entertaining and a vinyl fenced side yard that the dog will love. As for community amenities, they are second to none, community pool, fitness center, basketball court, multi-purpose ball field and numerous walking trails and lakes close to the home. Additionally, lawn care is included with your HOA. Schedule your viewing today.
Additional Information
- Taxes
- $4944
- Minimum Lease
- 1-2 Years
- HOA Fee
- $188
- HOA Payment Schedule
- Monthly
- Maintenance Includes
- Pool, Maintenance Grounds, Recreational Facilities
- Location
- Corner Lot
- Community Features
- Deed Restrictions, Fitness Center, Playground, Pool, Sidewalks
- Property Description
- Two Story
- Zoning
- P-D
- Interior Layout
- Ceiling Fans(s), Eat-in Kitchen, Living Room/Dining Room Combo, Open Floorplan, Thermostat, Walk-In Closet(s)
- Interior Features
- Ceiling Fans(s), Eat-in Kitchen, Living Room/Dining Room Combo, Open Floorplan, Thermostat, Walk-In Closet(s)
- Floor
- Carpet, Ceramic Tile, Laminate
- Appliances
- Dishwasher, Disposal, Dryer, Microwave, Range, Refrigerator, Washer
- Utilities
- Cable Available, Electricity Available
- Heating
- Electric
- Air Conditioning
- Central Air
- Exterior Construction
- Block, Concrete, Stucco
- Exterior Features
- Fence, French Doors, Rain Gutters
- Roof
- Shingle
- Foundation
- Slab
- Pool
- Community
- Garage Carport
- 2 Car Garage
- Garage Spaces
- 2
- Garage Features
- Alley Access, Driveway, Garage Faces Rear, Off Street, Oversized
- Garage Dimensions
- 21x20
- Elementary School
- Independence Elementary
- Middle School
- Bridgewater Middle
- High School
- Windermere High School
- Fences
- Vinyl
- Pets
- Allowed
- Flood Zone Code
- x
- Parcel ID
- 27-23-28-0565-17-060
- Legal Description
- BLOCK Q SUMMERLAKE PD PHASE 1B - A REPLAT 81/30 LOT 6 BLK Q
Mortgage Calculator
Listing courtesy of COLDWELL BANKER REALTY. Selling Office: KYLIN REALTY LLC.
StellarMLS is the source of this information via Internet Data Exchange Program. All listing information is deemed reliable but not guaranteed and should be independently verified through personal inspection by appropriate professionals. Listings displayed on this website may be subject to prior sale or removal from sale. Availability of any listing should always be independently verified. Listing information is provided for consumer personal, non-commercial use, solely to identify potential properties for potential purchase. All other use is strictly prohibited and may violate relevant federal and state law. Data last updated on
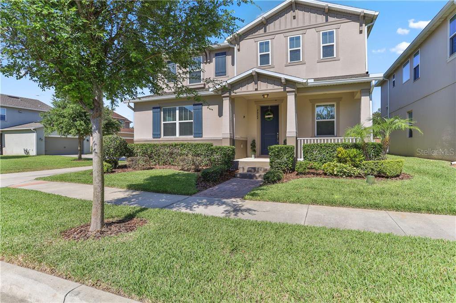
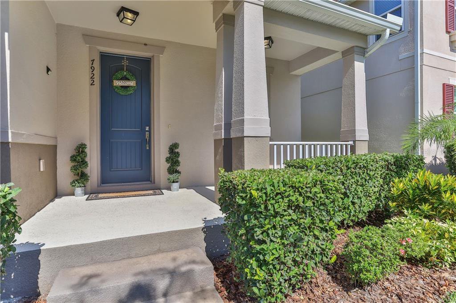
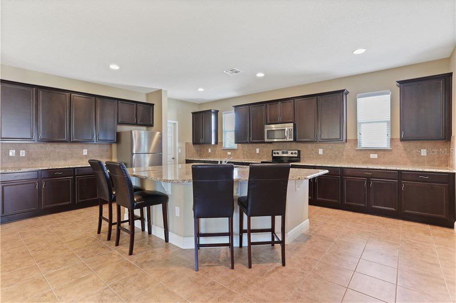
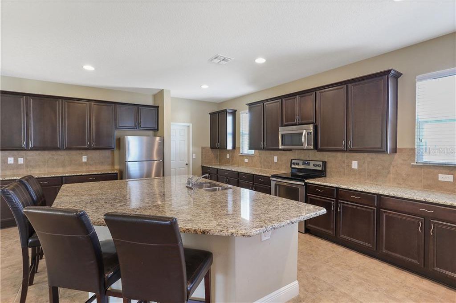
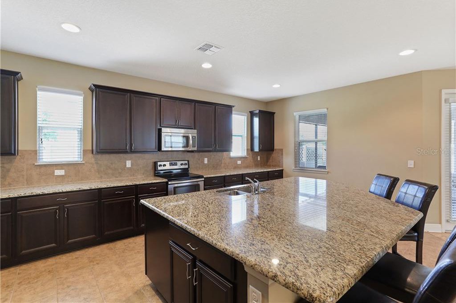
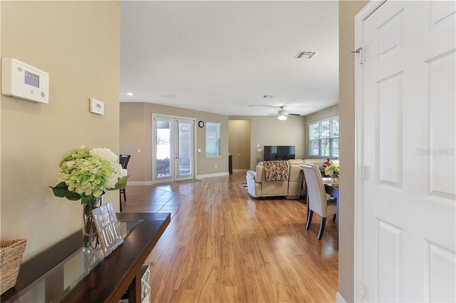

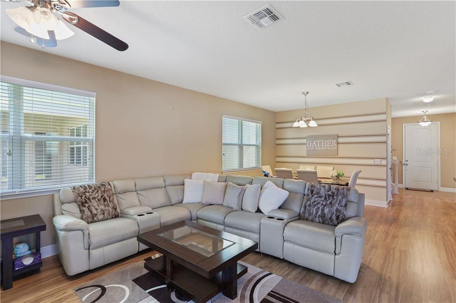
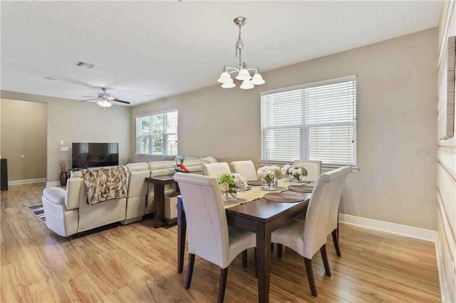
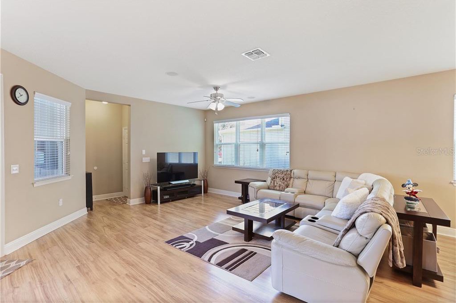
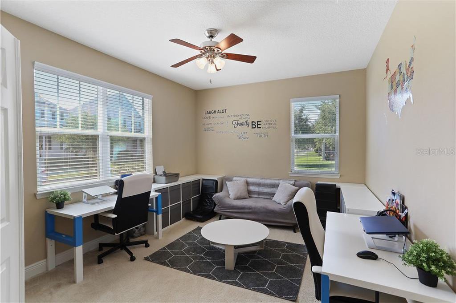
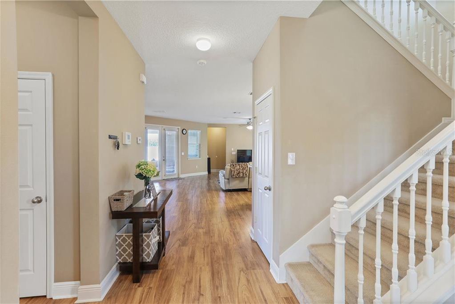
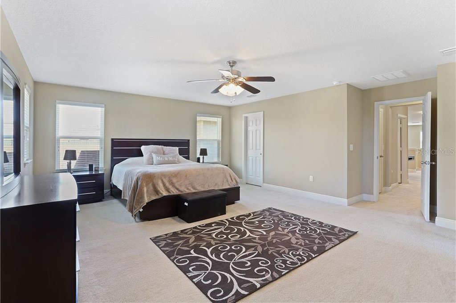
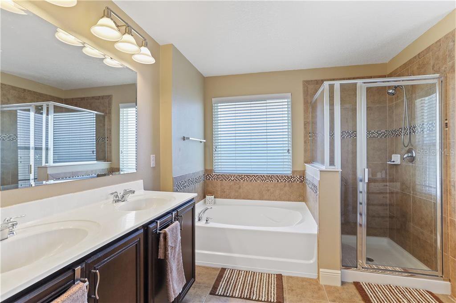
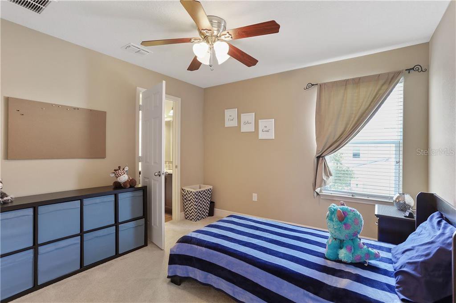
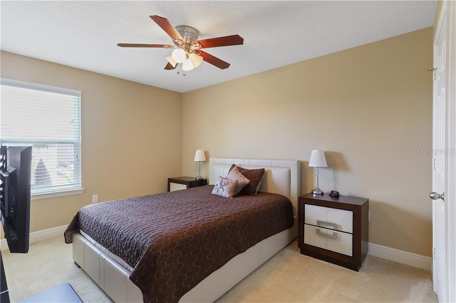
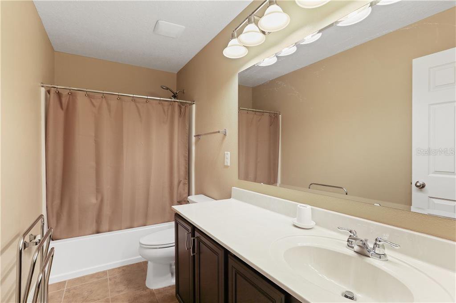
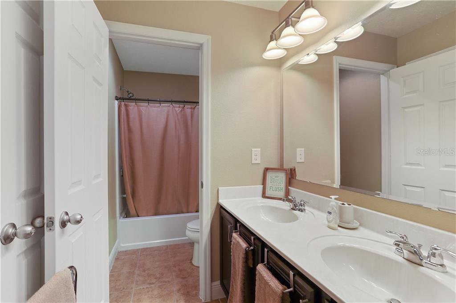
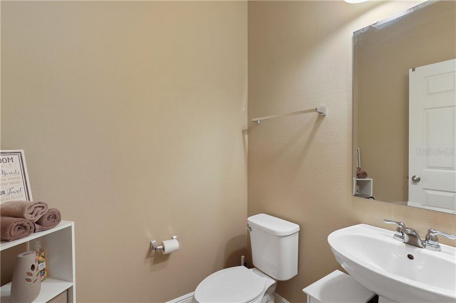
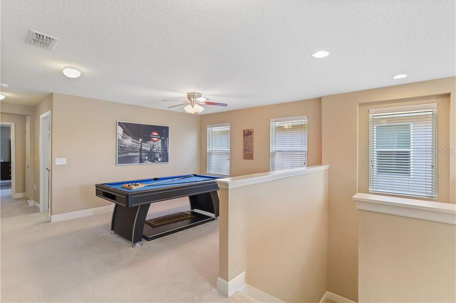
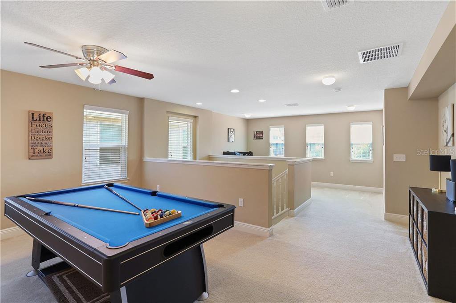
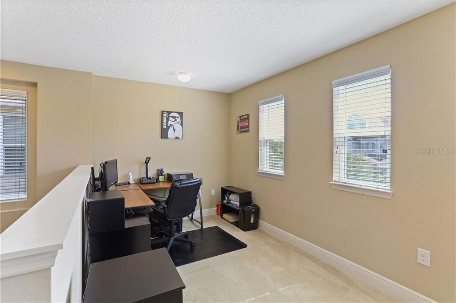
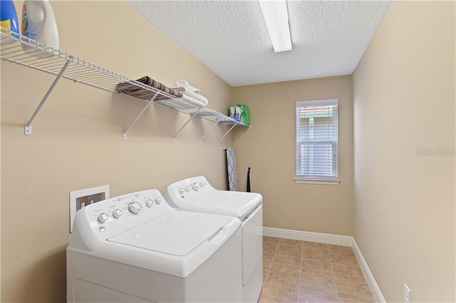

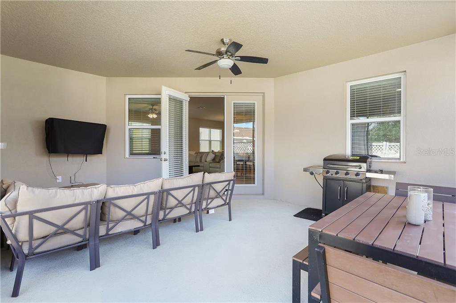
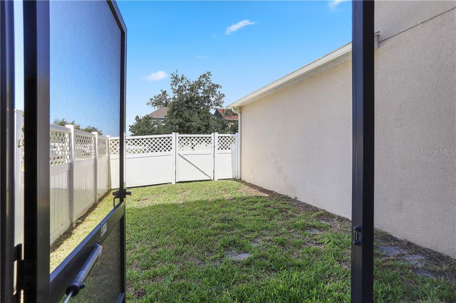
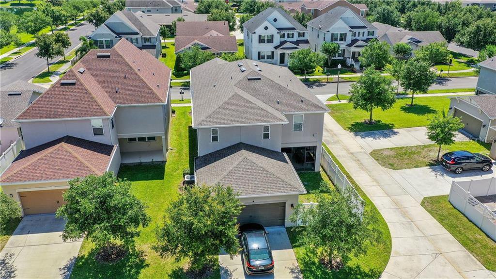
/u.realgeeks.media/belbenrealtygroup/400dpilogo.png)