3215 Hunter Place, Apopka, FL 32703
- $315,000
- 3
- BD
- 2
- BA
- 1,850
- SqFt
- Sold Price
- $315,000
- List Price
- $319,900
- Status
- Sold
- Closing Date
- Sep 25, 2020
- MLS#
- O5877785
- Property Style
- Single Family
- Architectural Style
- Traditional
- Year Built
- 1980
- Bedrooms
- 3
- Bathrooms
- 2
- Living Area
- 1,850
- Lot Size
- 11,112
- Acres
- 0.26
- Total Acreage
- 1/4 to less than 1/2
- Legal Subdivision Name
- Foxwood
- MLS Area Major
- Apopka
Property Description
This beautiful ranch style home is situated on a large corner lot in the Foxwood subdivision. When pulling up to this home you will be impressed with a lush landscape and lovely brick exterior. BRAND NEW ROOF IN 2018. Once you step inside the home you will be greeted by a open living and kitchen space. Some of the recent updates include New A/C unit in 2014, stainless steel appliances in the kitchen (2018), remodeled bathrooms, hardwood flooring throughout and a brick wood burning fireplace. In the spacious backyard you will find a beautiful salt water pool that is great for cooling down on hot sunny Florida days. Foxwood is a family friendly neighborhood with A rated schools, grocery stores, and shopping nearby. Lawn care is pre-paid until January 2021.
Additional Information
- Taxes
- $3157
- Minimum Lease
- 7 Months
- HOA Fee
- $230
- HOA Payment Schedule
- Annually
- Location
- Corner Lot
- Community Features
- Deed Restrictions, Playground
- Property Description
- One Story
- Zoning
- PD
- Interior Layout
- Ceiling Fans(s), Eat-in Kitchen
- Interior Features
- Ceiling Fans(s), Eat-in Kitchen
- Floor
- Carpet, Vinyl
- Appliances
- Built-In Oven, Cooktop, Disposal, Dryer, Electric Water Heater, Microwave, Refrigerator, Washer
- Utilities
- Cable Connected, Electricity Connected, Water Connected
- Heating
- Central, Electric, Heat Pump
- Air Conditioning
- Central Air
- Fireplace Description
- Family Room
- Exterior Construction
- Block, Brick, Stucco
- Exterior Features
- Irrigation System
- Roof
- Shingle
- Foundation
- Slab
- Pool
- Private
- Garage Carport
- 2 Car Garage
- Garage Spaces
- 2
- Garage Features
- Garage Door Opener
- Garage Dimensions
- 18x17
- Elementary School
- Wekiva Elementary
- Middle School
- Teague Middle
- High School
- Lake Brantley High
- Pets
- Allowed
- Flood Zone Code
- X
- Parcel ID
- 07-21-29-503-0000-0730
- Legal Description
- LOT 73FOXWOOD PHASE 1PB 21 PGS 53 TO 55
Mortgage Calculator
Listing courtesy of THE REAL ESTATE COLLECTION LLC. Selling Office: WANDA LINSCOTT PA.
StellarMLS is the source of this information via Internet Data Exchange Program. All listing information is deemed reliable but not guaranteed and should be independently verified through personal inspection by appropriate professionals. Listings displayed on this website may be subject to prior sale or removal from sale. Availability of any listing should always be independently verified. Listing information is provided for consumer personal, non-commercial use, solely to identify potential properties for potential purchase. All other use is strictly prohibited and may violate relevant federal and state law. Data last updated on
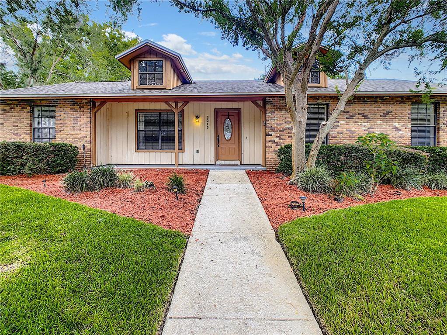
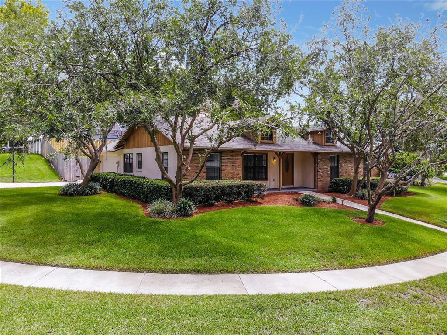
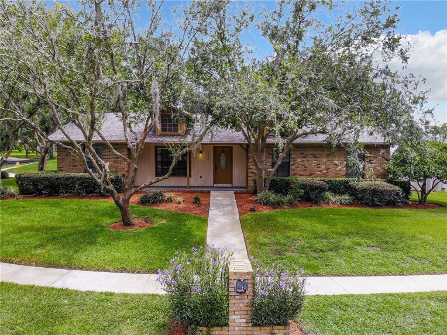
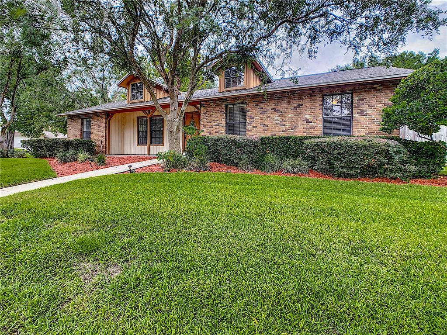
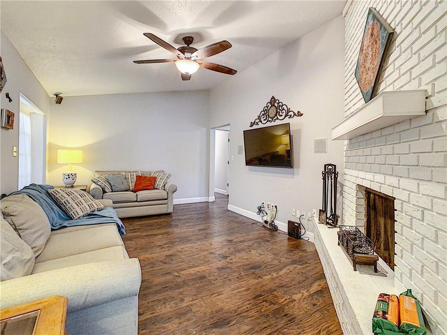
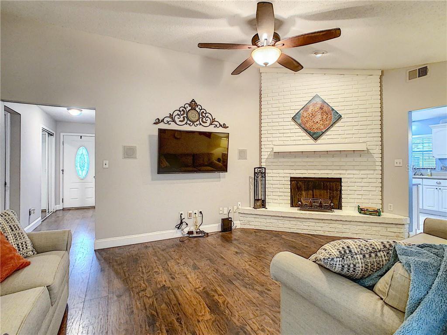
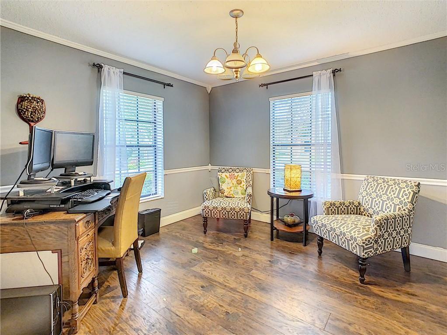
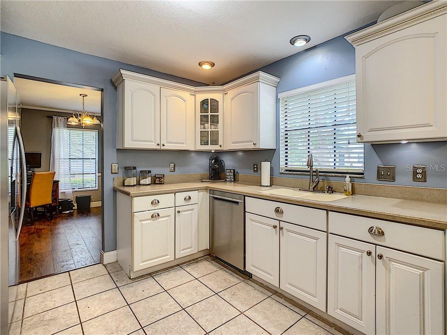
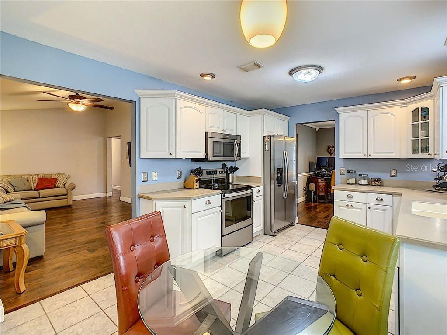
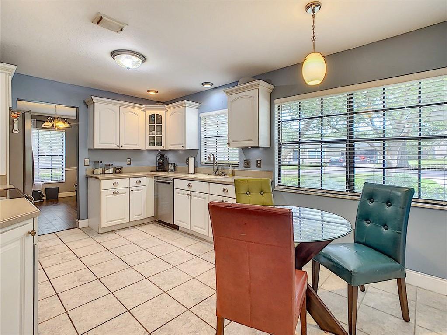
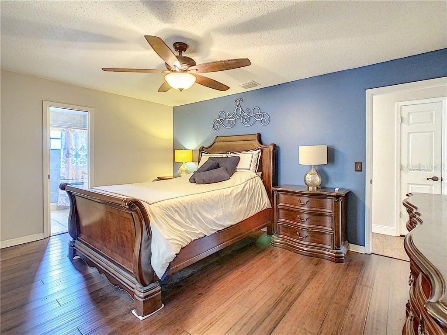
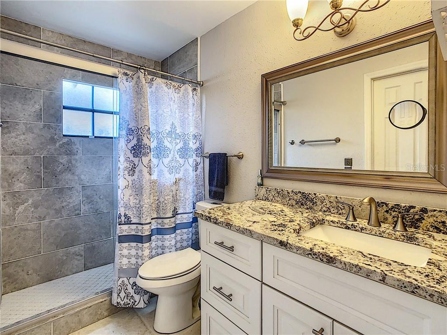
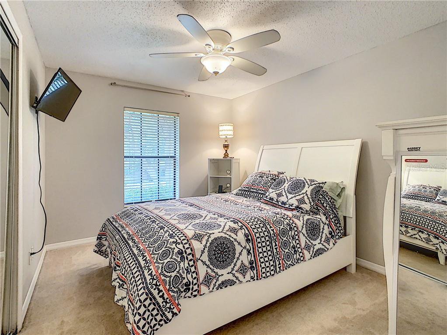
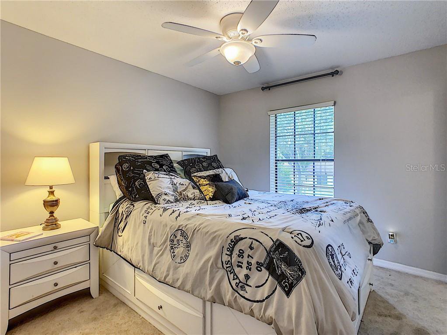
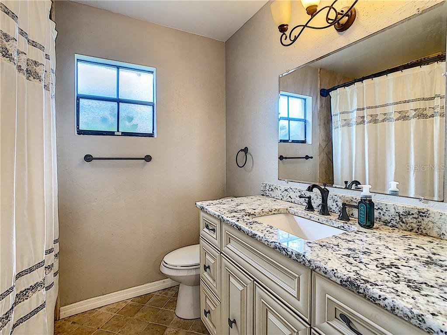
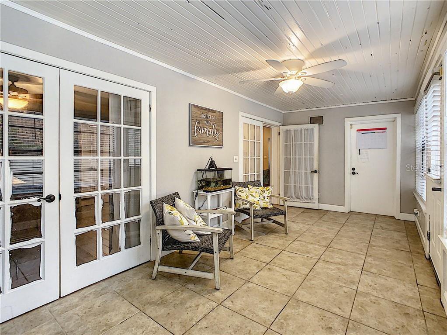
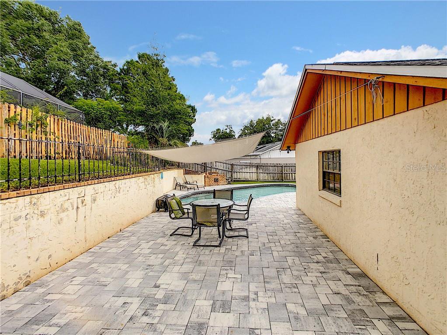
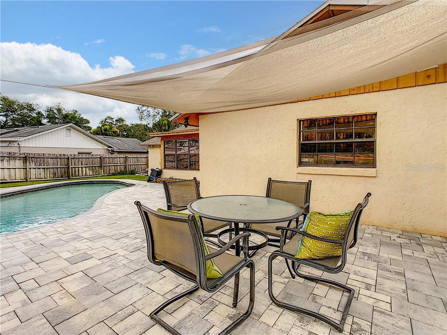
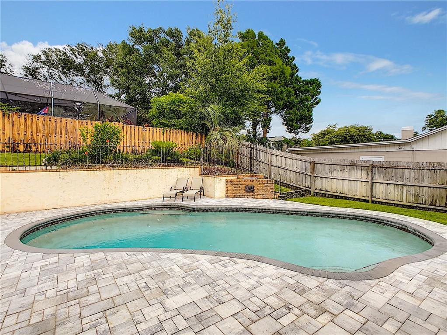
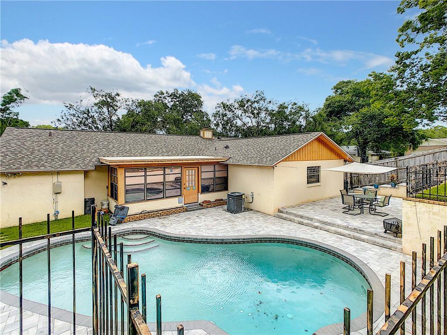
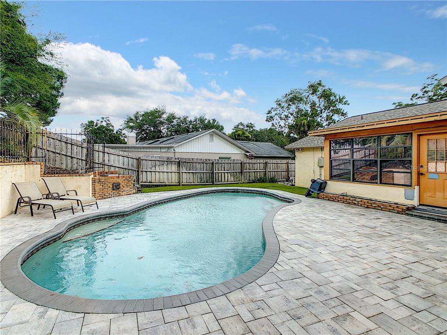
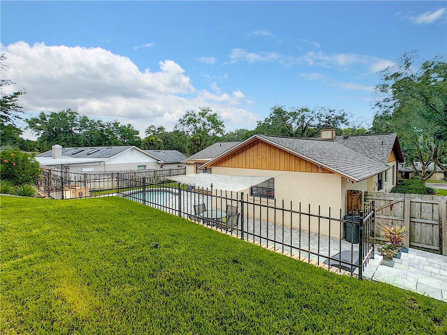
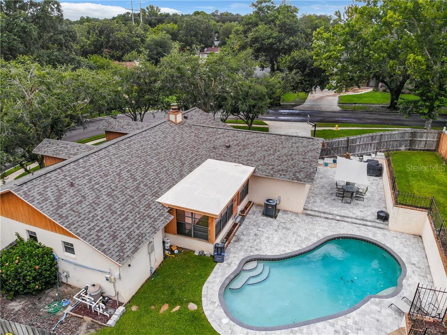
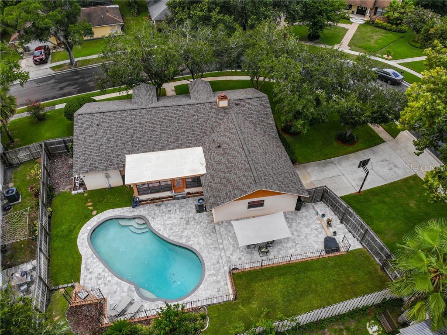
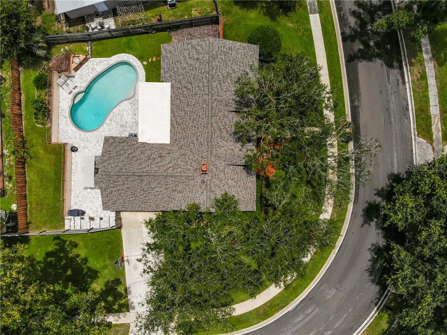
/u.realgeeks.media/belbenrealtygroup/400dpilogo.png)