4995 Maple Glen Place, Sanford, FL 32771
- $1,300,000
- 5
- BD
- 4.5
- BA
- 5,651
- SqFt
- Sold Price
- $1,300,000
- List Price
- $1,395,000
- Status
- Sold
- Closing Date
- Jan 29, 2021
- MLS#
- O5877624
- Property Style
- Single Family
- Architectural Style
- Spanish/Mediterranean
- Year Built
- 2007
- Bedrooms
- 5
- Bathrooms
- 4.5
- Baths Half
- 1
- Living Area
- 5,651
- Lot Size
- 24,284
- Acres
- 0.56
- Total Acreage
- 1/2 to less than 1
- Legal Subdivision Name
- Lake Forest Sec 11a
- MLS Area Major
- Sanford/Lake Forest
Property Description
Absolutely breathtaking Spanish/Mediterranean waterfront home in the 24-hour guard-gated community of Lake Forest. Boasting a luxurious 5,600+ sq. ft., no detail has been overlooked in original construction or recent upgrades. The first floor is home to the expansive master bedroom. Directly across the Travertine-lined hallway is the office/6th bedroom that has a separate entrance to the house. 4 bedrooms, a loft, office/media area, and full-size 2nd laundry room reside upstairs. One upstairs bedroom features a balcony overlooking the front, while another could double as a second master or huge bonus/theater room. The massive kitchen features a copper sink, stone counters, separate wine fridge, touch-faucet, and high-end stainless steel KitchenAid appliances. Plenty of storage awaits you in this timelessly designed kitchen with an oversized island. Congregate in the formal living room with 2 wine cellars- custom designed with wrought iron doors. Eat in the formal dining room off the open-concept kitchen/family room combo, or at the breakfast nook overlooking the pool and lake. The family room overlooks the gorgeous outdoor area and is highlighted by a stone, gas fireplace. Whole house security system is included with hard-wired cameras. Architectural details include coffered and trey ceilings throughout, natural wood beams, stone in-lays in the ceiling, wood plantation shutters on every window and door for energy efficiency, and Travertine or hardwood throughout the entire house. 2018-2020 UPGRADES INCLUDE: Completely custom backyard renovation to include 2 oversized pergolas with retractable ceilings, commercial misters, and non-toxic mosquito repellent. Re-designed infinity pool and hot tub, 2 gas fire pits, summer kitchen, Bluetooth speakers, multiple covered porches, and WATER VIEWS! Artificial turf makes the back easier to maintain while looking gorgeous year round. All new exterior lighting. Re-designed circular driveway to include 2nd entrance/exit. New interior light fixtures. Interior window tinting for energy efficiency. Smart home with most features managed through remote or phone. Lake Forest HOA dues include community clubhouse, pool, playground, gym, tennis and basketball courts. Schedule your showing today!
Additional Information
- Taxes
- $14313
- Minimum Lease
- No Minimum
- HOA Fee
- $2,450
- HOA Payment Schedule
- Annually
- Maintenance Includes
- Pool, Recreational Facilities, Security
- Location
- Sidewalk
- Community Features
- Deed Restrictions, Fishing, Fitness Center, Gated, Playground, Pool, Sidewalks, Tennis Courts, Water Access, Waterfront, Gated Community
- Property Description
- Two Story
- Zoning
- PUD
- Interior Layout
- Coffered Ceiling(s), Crown Molding, Eat-in Kitchen, High Ceilings, Living Room/Dining Room Combo, Master Downstairs, Open Floorplan, Solid Surface Counters, Solid Wood Cabinets, Stone Counters, Tray Ceiling(s), Vaulted Ceiling(s), Walk-In Closet(s)
- Interior Features
- Coffered Ceiling(s), Crown Molding, Eat-in Kitchen, High Ceilings, Living Room/Dining Room Combo, Master Downstairs, Open Floorplan, Solid Surface Counters, Solid Wood Cabinets, Stone Counters, Tray Ceiling(s), Vaulted Ceiling(s), Walk-In Closet(s)
- Floor
- Travertine, Wood
- Appliances
- Dishwasher, Dryer, Microwave, Range, Range Hood, Refrigerator, Washer, Wine Refrigerator
- Utilities
- BB/HS Internet Available, Cable Connected, Phone Available, Propane, Public, Sewer Connected, Street Lights, Water Connected
- Heating
- Central, Electric
- Air Conditioning
- Central Air
- Fireplace Description
- Gas
- Exterior Construction
- Block, Stucco
- Exterior Features
- Awning(s), Fence, Irrigation System, Lighting, Outdoor Grill, Rain Gutters, Sidewalk, Sprinkler Metered
- Roof
- Tile
- Foundation
- Slab
- Pool
- Community, Private
- Pool Type
- Heated, In Ground, Lighting
- Garage Carport
- 3 Car Garage
- Garage Spaces
- 3
- Garage Features
- Circular Driveway, Covered, Driveway
- Garage Dimensions
- 32x36
- Elementary School
- Wilson Elementary
- Middle School
- Sanford Middle
- High School
- Seminole High
- Fences
- Other
- Water View
- Lake
- Water Access
- Lake
- Water Frontage
- Lake
- Pets
- Allowed
- Flood Zone Code
- X
- Parcel ID
- 19-19-30-5NX-0000-3820
- Legal Description
- LOT 382 LAKE FOREST SEC 11A PB 54 PGS 52 & 53
Mortgage Calculator
Listing courtesy of CORE GROUP REAL ESTATE LLC. Selling Office: CORE GROUP REAL ESTATE LLC.
StellarMLS is the source of this information via Internet Data Exchange Program. All listing information is deemed reliable but not guaranteed and should be independently verified through personal inspection by appropriate professionals. Listings displayed on this website may be subject to prior sale or removal from sale. Availability of any listing should always be independently verified. Listing information is provided for consumer personal, non-commercial use, solely to identify potential properties for potential purchase. All other use is strictly prohibited and may violate relevant federal and state law. Data last updated on
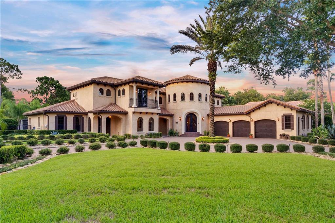
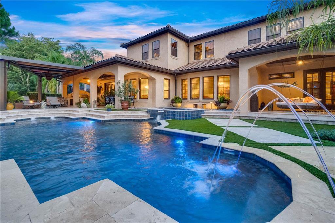
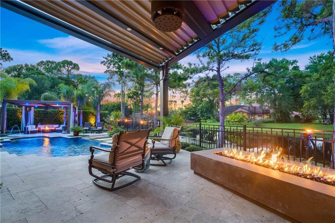
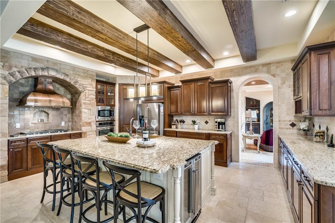
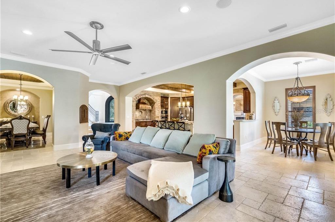
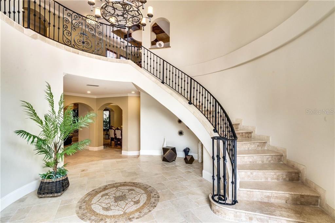
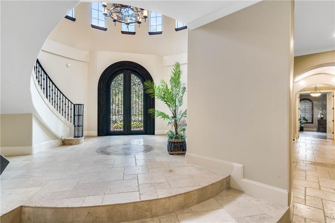
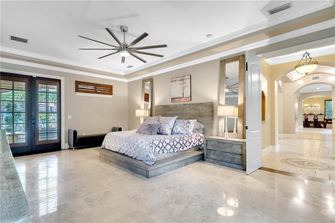
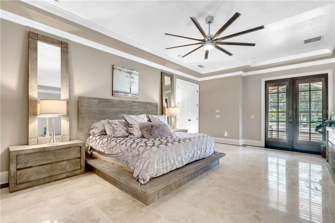
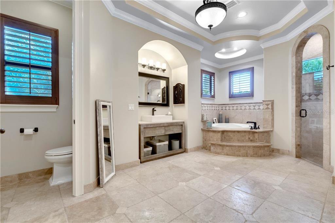
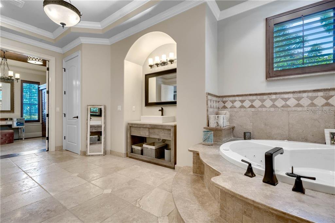
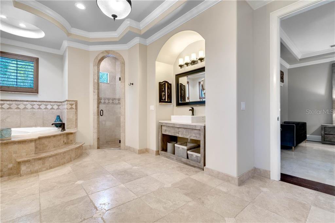
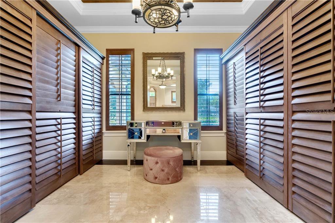
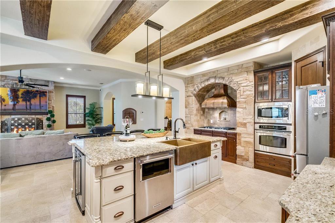
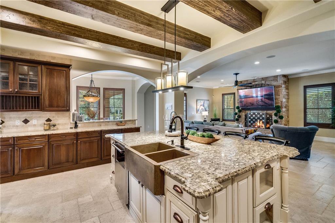
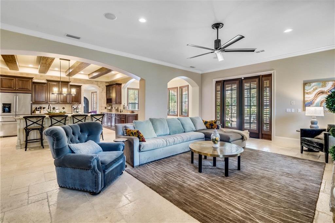
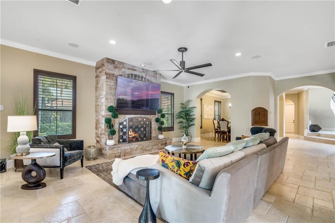
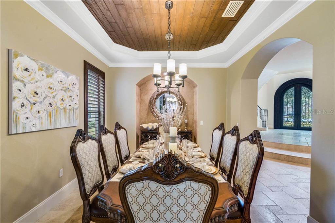
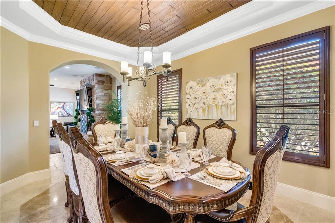
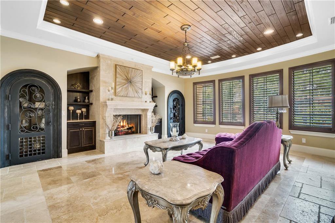
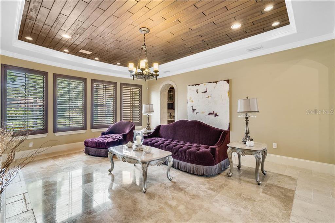
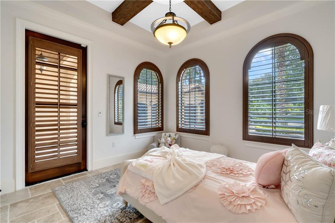
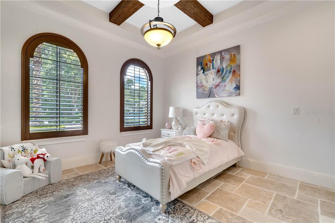
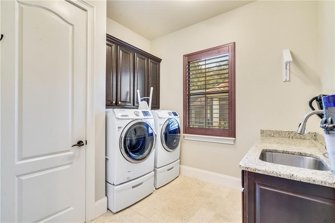
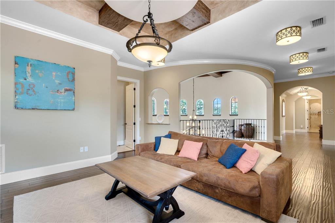
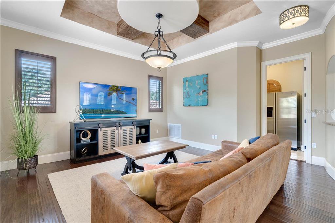
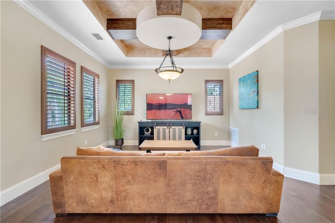
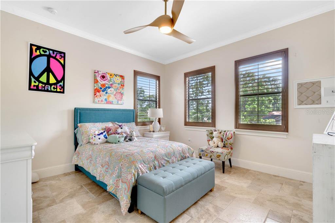
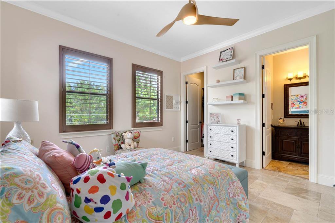
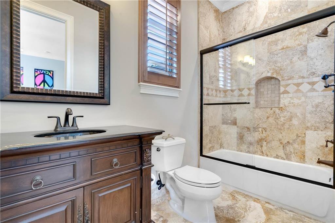
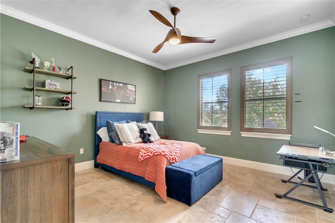
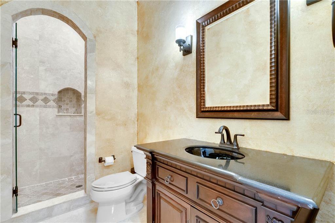
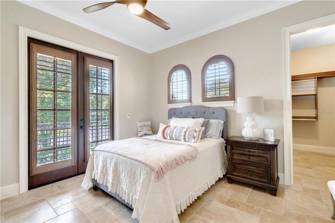
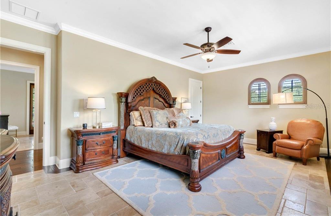
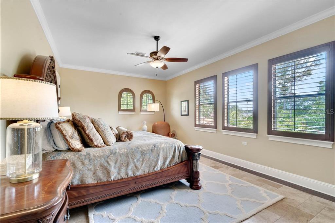
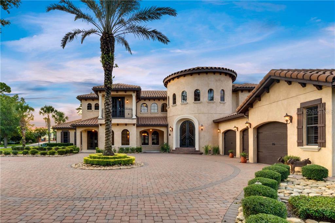
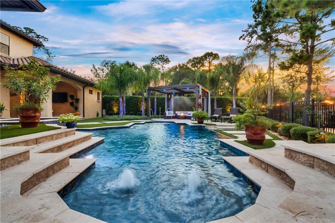
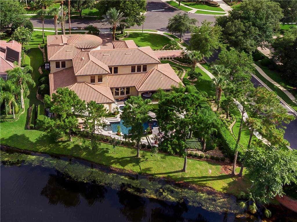
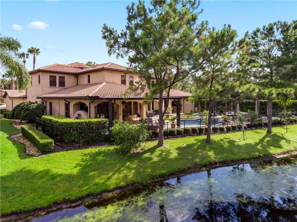
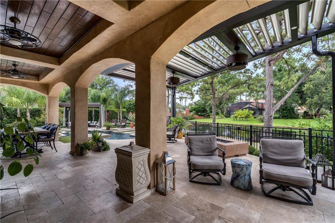
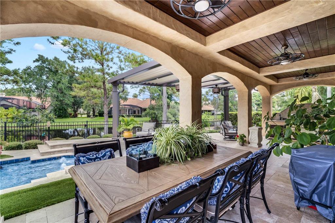
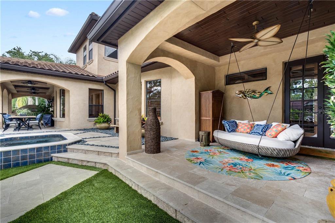
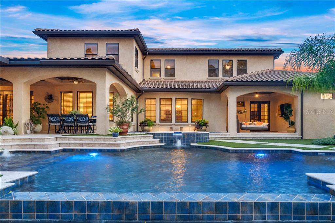
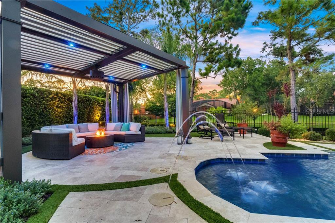
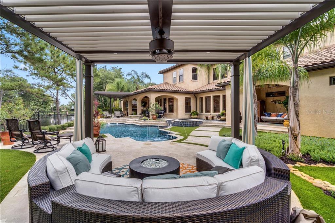
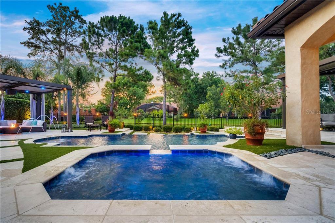
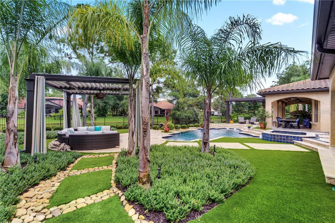
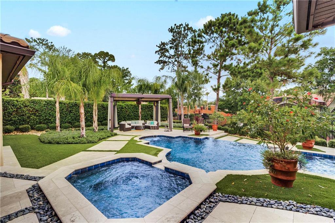
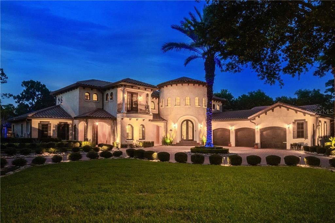
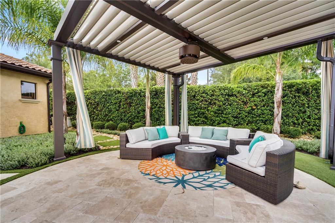
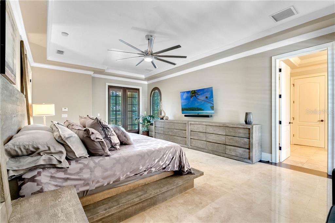
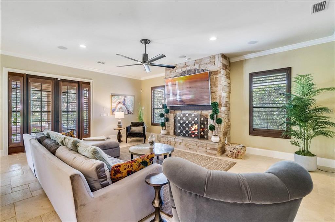
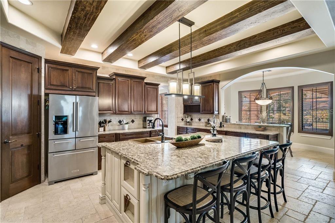
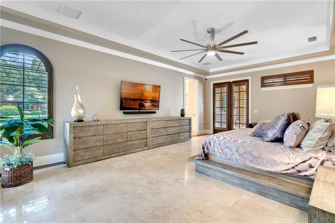
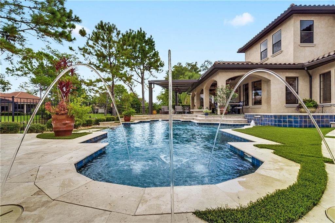
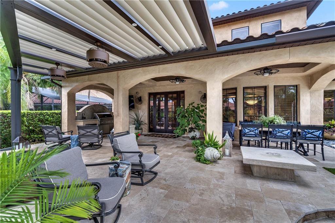
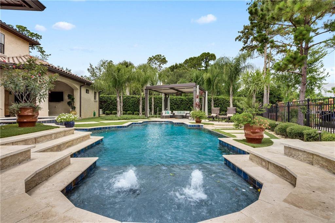
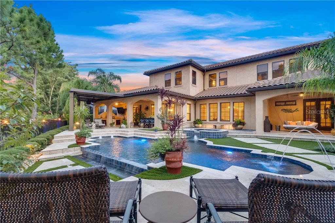
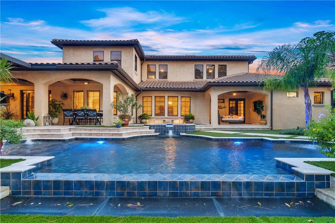
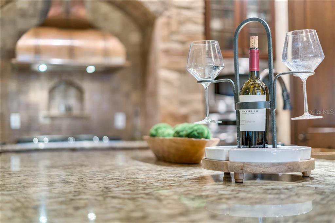

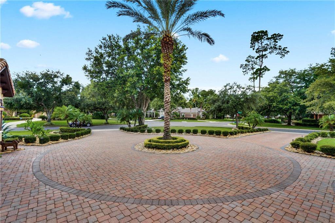
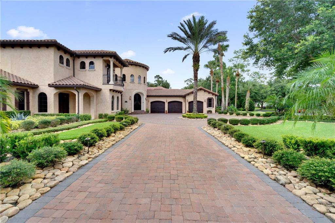
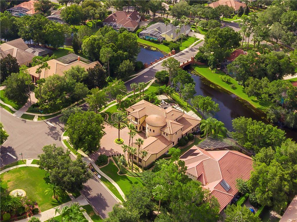
/u.realgeeks.media/belbenrealtygroup/400dpilogo.png)