2848 Ashton Terrace, Oviedo, FL 32765
- $675,000
- 4
- BD
- 4.5
- BA
- 4,616
- SqFt
- Sold Price
- $675,000
- List Price
- $699,000
- Status
- Sold
- Closing Date
- Nov 30, 2020
- MLS#
- O5876919
- Property Style
- Single Family
- Year Built
- 2001
- Bedrooms
- 4
- Bathrooms
- 4.5
- Baths Half
- 1
- Living Area
- 4,616
- Lot Size
- 18,903
- Acres
- 0.43
- Total Acreage
- 1/4 to less than 1/2
- Legal Subdivision Name
- Wentworth Estates
- MLS Area Major
- Oviedo
Property Description
NEW ROOF! NEW PAINT! NEW PRICE! Enjoy your gorgeous ONE OF A KIND corner lot HOME that sits on the largest lot in the neighborhood with no rear neighbors. This updated home with its unique features will amaze you! As you enter, you notice the HIGH CEILINGS and SOLID WOOD FLOORING and the beautiful view of your OVERSIZE POOL and mature landscaped LARGE backyard. The kitchen features a plethora of custom upgrades from 2 SINKS, each with it's own garbage disposal, DOUBLE OVENS, with one being a CONVECTION OVEN, Brand NEW REFRIGERATOR to be installed in August, and a cupboard for a Kitchen-aid mixer, w/electrical outlet, that pulls out to allow mixer to be at counter height, which means you will never have to move mixer! The large downstairs family room has a WOOD BURNING FIREPLACE that has been piped for gas if you wish to change. Off of the kitchen is an office for her and then around the corner is an office/study for him. You will enjoy retreating to your LARGE MASTER SUITE also with a FIREPLACE and 2 walk in closets. The master bathroom is unique with a CAST IRON CLAW-FOOT TUB and separate walk in shower and French doors leading out to a private sitting area. The HUGE LAUNDRY ROOM is the size of a bedroom with counters, shelves, fans, closets, and tons of storage with new washer and brand new dryer August 2020. As if the downstairs isn’t enough you have the two separate living spaces on the second level. The original upstairs has a loft with two HUGE BEDROOMS with a jack and jill bathroom. The second upstairs was added and could be a MOTHER-IN-LAW SUITE. This large living space has CUSTOM WOOD FLOORS made from RECLAIMED RAILROAD TILES from Southwest Asia. This space has been plumbed to add a wet bar area and possibly a kitchen if you desire. The living space upstairs is endless with a 4TH BEDROOM with a UNIQUELY DESIGNED BATHROOM that will take your breath away. The outside of this home is as breathtaking as the inside because of its LARGE PATIO w/RECLAIMED CLAY HAND CUT BRICKS and pool with OUTDOOR KITCHEN that features a built in BIG GREEN EGG, almost new GAS GRILL, built-in refrigerator, garbage disposal in sink, and a GAS SIDE BURNER with hood. The downstairs POOL BATHROOM is a STEAM SHOWER so you can live happier and healthier after a nice swim. The owners thought of everything while building this home! For example, the oversized 4 CAR GARAGE with room for an oversized vehicle and a FIRE SPRINKLER SYSTEM throughout the entire home for safety. 2020 ROOF to be replaced before closing, 2018 New AC with 10 year parts warranty, 2016 New downstairs toilets, 2017 New Pool Pump, 2020 Dryer
Additional Information
- Taxes
- $5773
- Minimum Lease
- No Minimum
- HOA Fee
- $520
- HOA Payment Schedule
- Semi-Annually
- Location
- Conservation Area, Corner Lot, Sidewalk
- Community Features
- No Deed Restriction
- Property Description
- Two Story
- Zoning
- R-1AA
- Interior Layout
- Ceiling Fans(s), Eat-in Kitchen, High Ceilings, Kitchen/Family Room Combo, Master Downstairs, Open Floorplan, Solid Wood Cabinets, Split Bedroom, Stone Counters, Walk-In Closet(s)
- Interior Features
- Ceiling Fans(s), Eat-in Kitchen, High Ceilings, Kitchen/Family Room Combo, Master Downstairs, Open Floorplan, Solid Wood Cabinets, Split Bedroom, Stone Counters, Walk-In Closet(s)
- Floor
- Carpet, Tile, Wood
- Appliances
- Built-In Oven, Dishwasher, Disposal, Dryer, Microwave, Refrigerator, Tankless Water Heater, Washer
- Utilities
- BB/HS Internet Available, Cable Available, Electricity Connected, Fire Hydrant, Public, Street Lights, Underground Utilities
- Heating
- Central
- Air Conditioning
- Central Air
- Fireplace Description
- Wood Burning
- Exterior Construction
- Block, Stucco
- Exterior Features
- Fence, French Doors, Irrigation System, Lighting, Outdoor Grill, Outdoor Kitchen, Rain Gutters, Sidewalk, Sliding Doors, Storage
- Roof
- Shingle
- Foundation
- Slab
- Pool
- Private
- Pool Type
- In Ground, Screen Enclosure
- Garage Carport
- 4 Car Garage
- Garage Spaces
- 4
- Garage Dimensions
- 43x22
- Elementary School
- Evans Elementary
- Middle School
- Tuskawilla Middle
- High School
- Lake Howell High
- Pets
- Allowed
- Flood Zone Code
- x
- Parcel ID
- 29-21-31-503-0000-0100
- Legal Description
- LOT 10 WENTWORTH ESTATES PB 51 PGS 59 & 60
Mortgage Calculator
Listing courtesy of GO REALTY LLC. Selling Office: KELLER WILLIAMS ADVANTAGE 2 REALTY.
StellarMLS is the source of this information via Internet Data Exchange Program. All listing information is deemed reliable but not guaranteed and should be independently verified through personal inspection by appropriate professionals. Listings displayed on this website may be subject to prior sale or removal from sale. Availability of any listing should always be independently verified. Listing information is provided for consumer personal, non-commercial use, solely to identify potential properties for potential purchase. All other use is strictly prohibited and may violate relevant federal and state law. Data last updated on
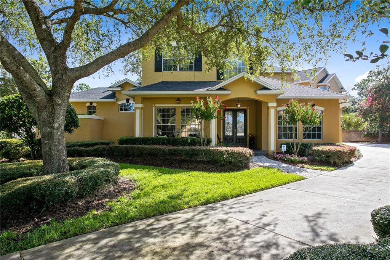
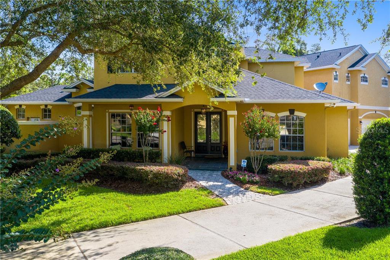
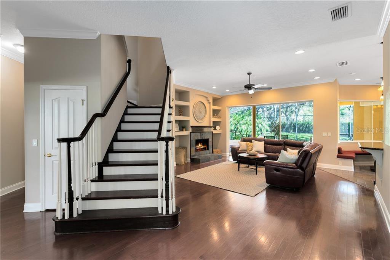

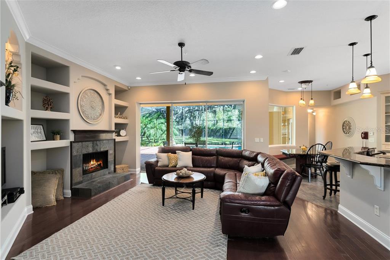
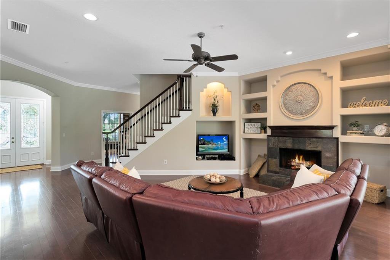
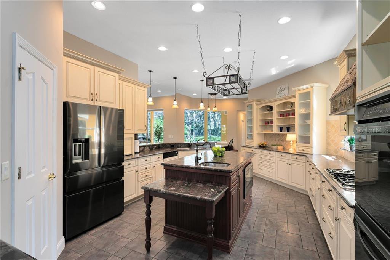
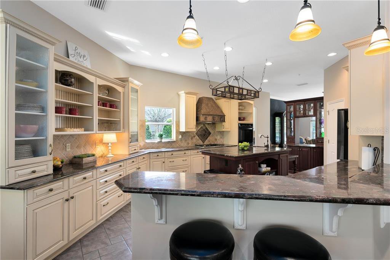
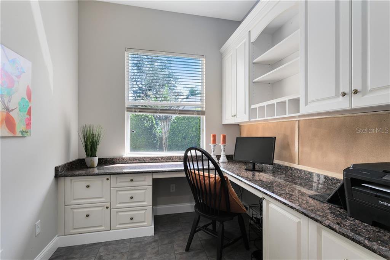
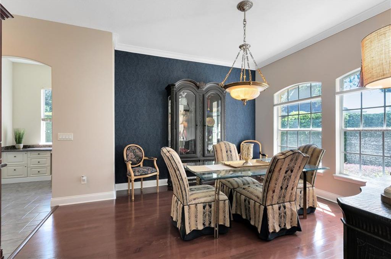
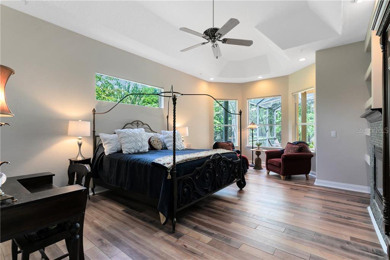
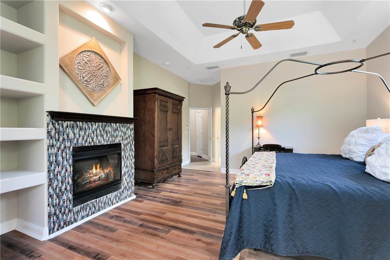
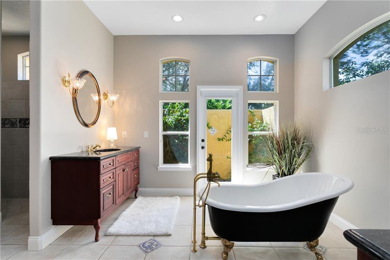
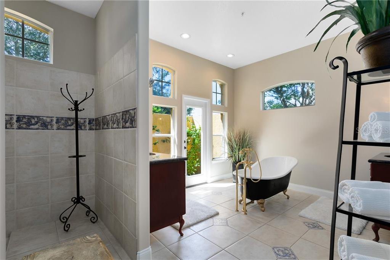
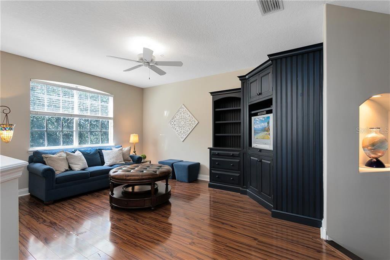
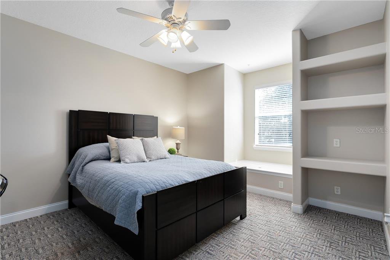
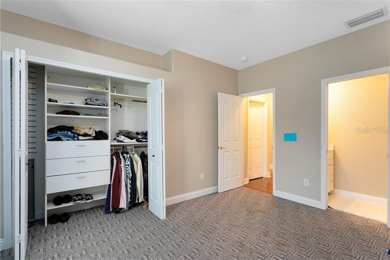
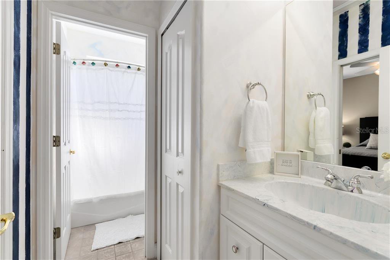
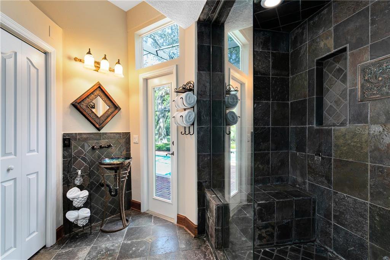
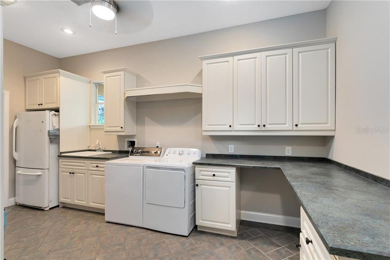
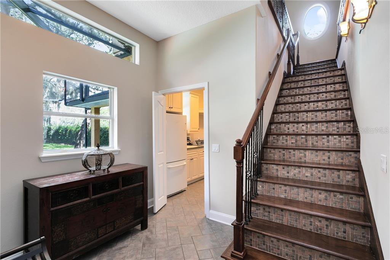
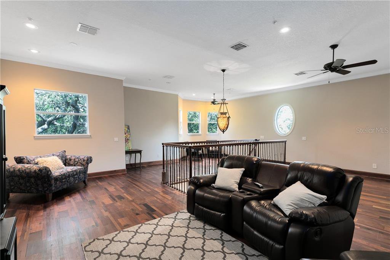
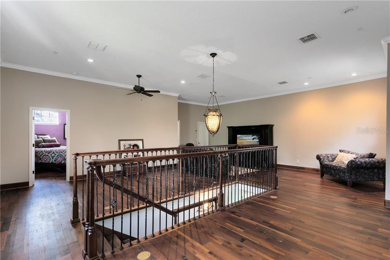

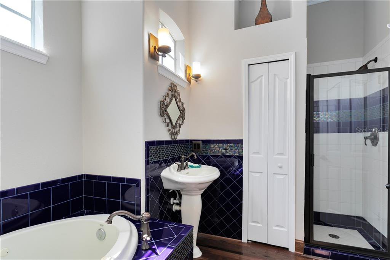
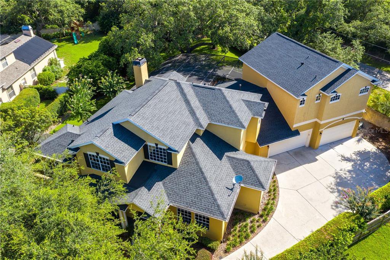
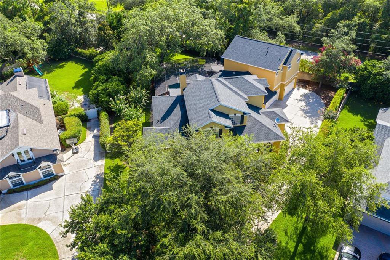
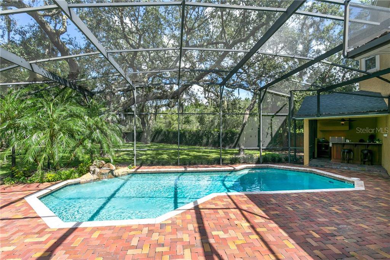
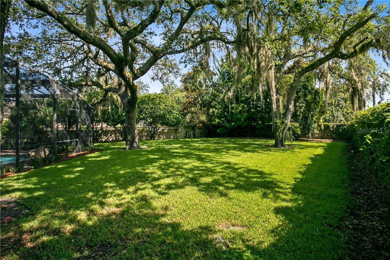
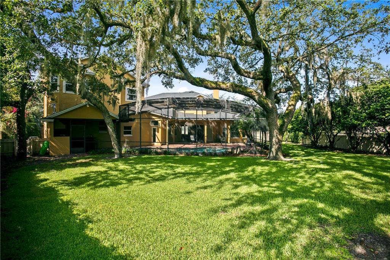
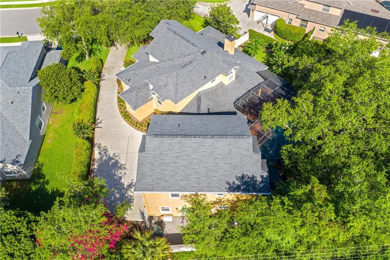
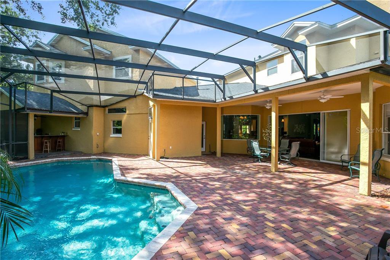
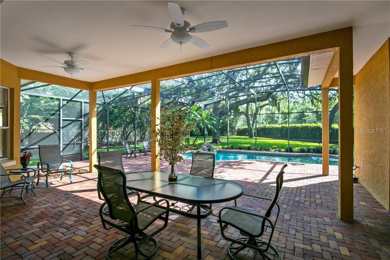
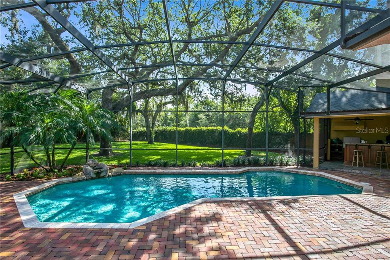
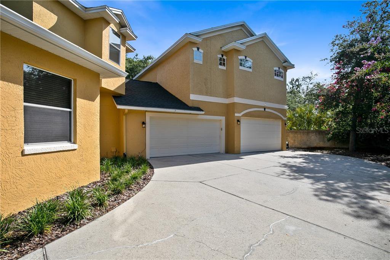
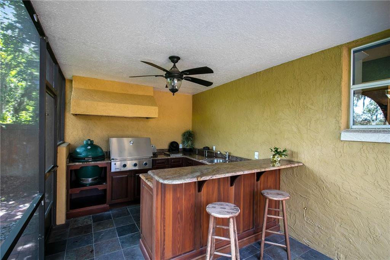
/u.realgeeks.media/belbenrealtygroup/400dpilogo.png)