200 Belfry Drive, Davenport, FL 33897
- $339,000
- 4
- BD
- 3
- BA
- 2,517
- SqFt
- Sold Price
- $339,000
- List Price
- $339,000
- Status
- Sold
- Closing Date
- Sep 24, 2020
- MLS#
- O5876576
- Property Style
- Single Family
- Year Built
- 2004
- Bedrooms
- 4
- Bathrooms
- 3
- Living Area
- 2,517
- Lot Size
- 8,886
- Acres
- 0.20
- Total Acreage
- 0 to less than 1/4
- Legal Subdivision Name
- Highlands Reserve Ph 03a & 03b
- MLS Area Major
- Davenport
Property Description
HUGE PRICE DROP!! You will love all the features of this amazing, spacious home in Highland's Reserve in Davenport. This property boasts over 2,500 SF of lovely living space with high ceilings throughout. There is space for an office, space for the children's play or entertainment area and a great separate living area for adults to mingle or watch TV while the children play. A split bedroom plan offers more privacy for the children and guests. The open concept kitchen has been fully upgraded with slate-gray cabinets and granite counters. The flooring in the main living area has been upgraded with beautiful plank tile. Step through the large glass doors to the luxurious pool area. Enjoy a beverage on the lanai while overlooking the beautiful pool and spa in the screened enclosure. The back yard is fully privatized with shrubbery so that you can enjoy your own private sanctuary.
Additional Information
- Taxes
- $3850
- Minimum Lease
- 1-7 Days
- HOA Fee
- $530
- HOA Payment Schedule
- Annually
- Maintenance Includes
- Pool, Recreational Facilities
- Community Features
- Deed Restrictions, Golf, Irrigation-Reclaimed Water, No Truck/RV/Motorcycle Parking, Playground, Pool, Tennis Courts, Golf Community
- Property Description
- One Story
- Interior Layout
- Ceiling Fans(s), Eat-in Kitchen, High Ceilings, Kitchen/Family Room Combo, Master Downstairs, Open Floorplan, Solid Wood Cabinets, Tray Ceiling(s), Walk-In Closet(s)
- Interior Features
- Ceiling Fans(s), Eat-in Kitchen, High Ceilings, Kitchen/Family Room Combo, Master Downstairs, Open Floorplan, Solid Wood Cabinets, Tray Ceiling(s), Walk-In Closet(s)
- Floor
- Carpet, Granite, Tile
- Appliances
- Dishwasher, Dryer, Microwave, Range, Refrigerator, Washer
- Utilities
- Public, Sprinkler Meter, Street Lights
- Heating
- Electric
- Air Conditioning
- Central Air
- Exterior Construction
- Stucco, Wood Frame
- Exterior Features
- Irrigation System, Rain Gutters, Sliding Doors, Sprinkler Metered
- Roof
- Shingle
- Foundation
- Slab
- Pool
- Community, Private
- Garage Carport
- 2 Car Garage
- Garage Spaces
- 2
- Garage Dimensions
- 21x19
- Pets
- Allowed
- Flood Zone Code
- X
- Parcel ID
- 26-25-23-999995-002430
- Legal Description
- HIGHLANDS RESERVE PHASES 3A & 3B PB 110 PGS 30 THRU 33 LYING IN SECS 14 23 & 24 TP25 RG26 PHASE 3B LOT 43
Mortgage Calculator
Listing courtesy of CHARLES RUTENBERG REALTY ORLANDO. Selling Office: CHARLES RUTENBERG REALTY ORLANDO.
StellarMLS is the source of this information via Internet Data Exchange Program. All listing information is deemed reliable but not guaranteed and should be independently verified through personal inspection by appropriate professionals. Listings displayed on this website may be subject to prior sale or removal from sale. Availability of any listing should always be independently verified. Listing information is provided for consumer personal, non-commercial use, solely to identify potential properties for potential purchase. All other use is strictly prohibited and may violate relevant federal and state law. Data last updated on
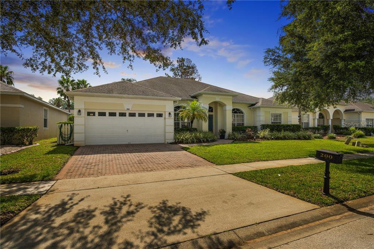
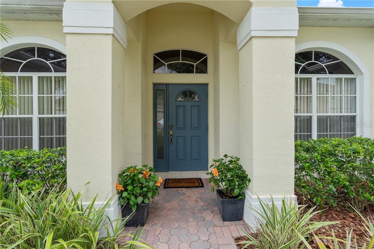
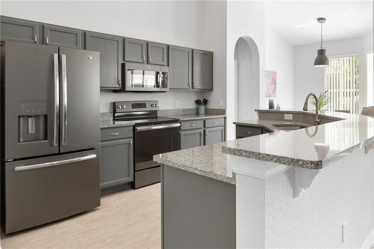
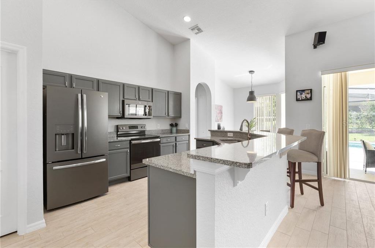
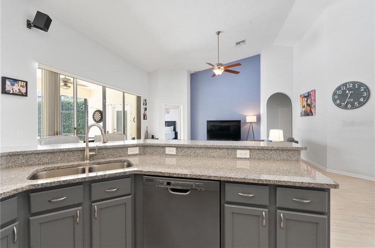
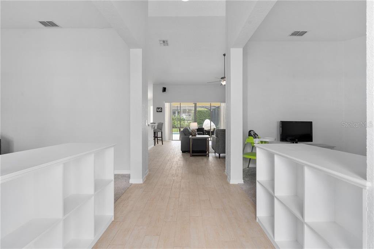
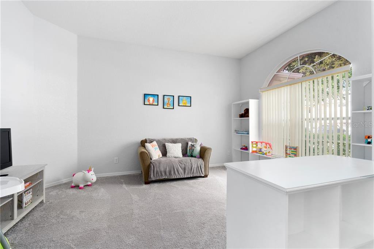
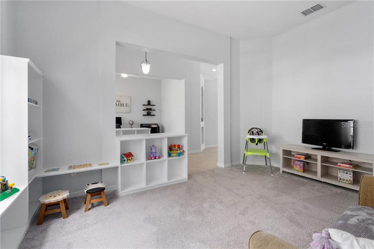
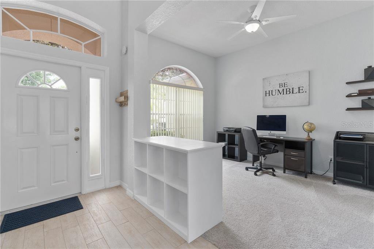
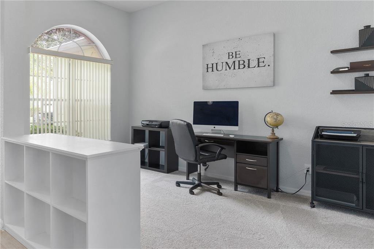
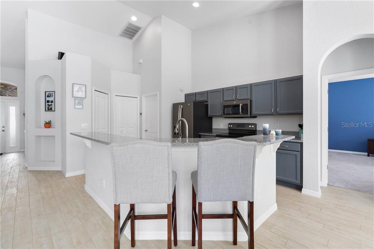
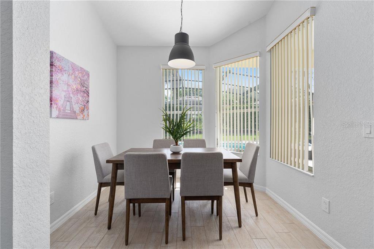
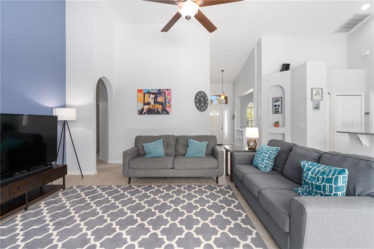
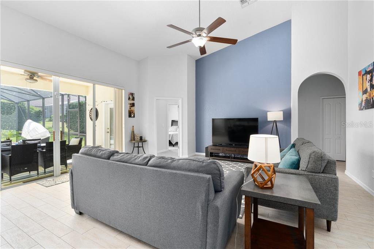
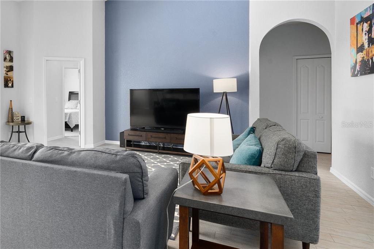
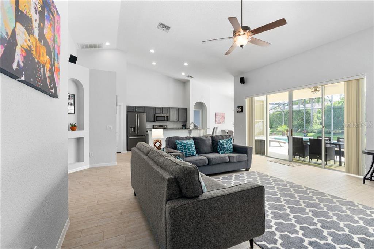
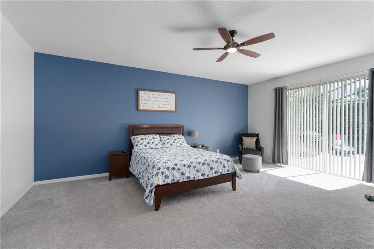
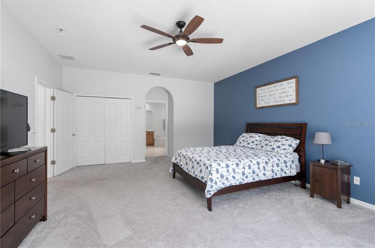
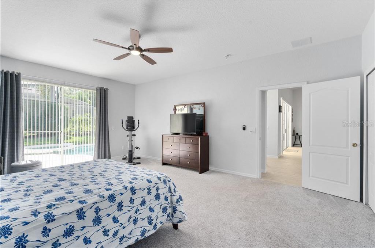
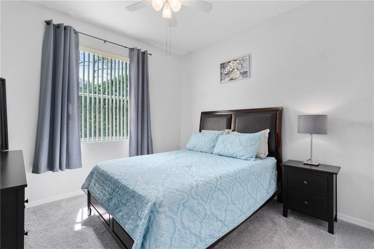
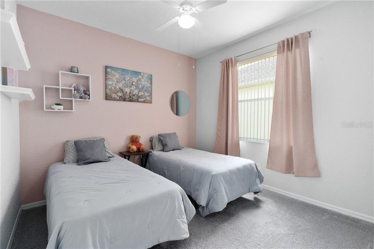
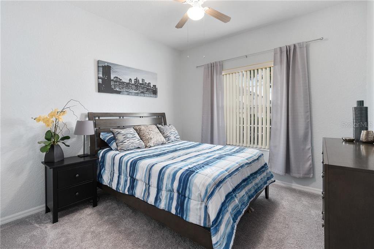

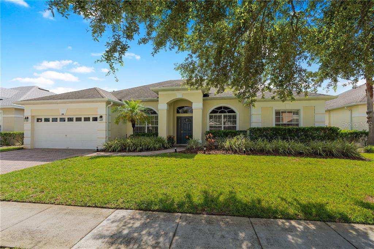
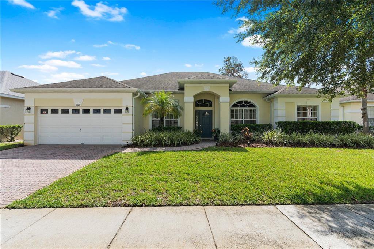
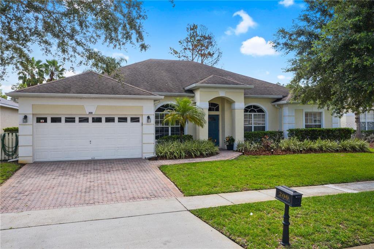
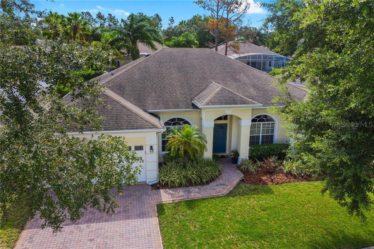
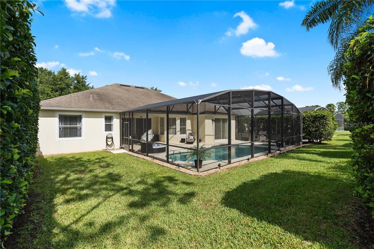
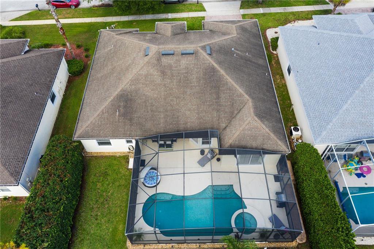
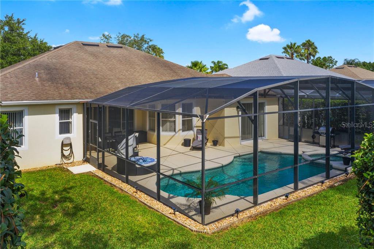
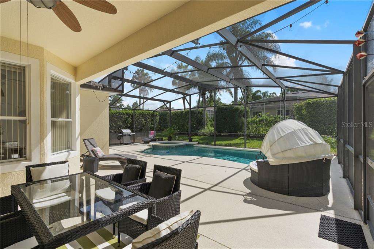
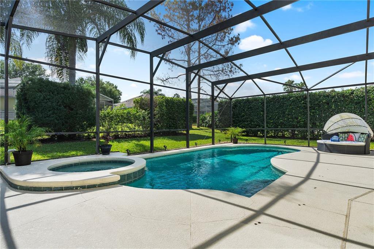
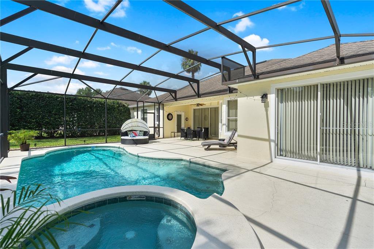
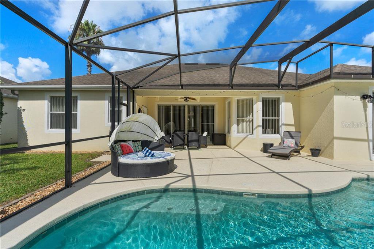
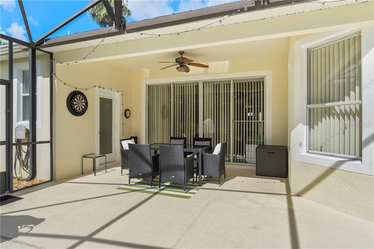
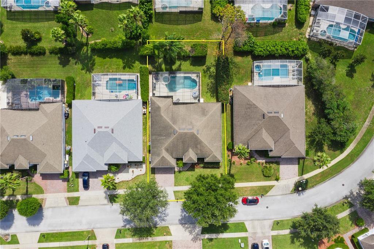
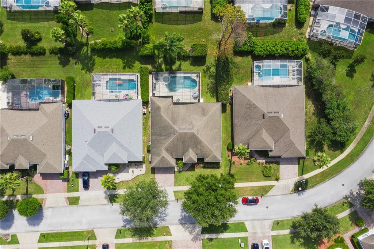
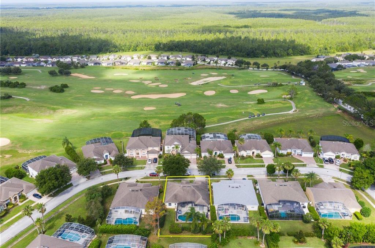
/u.realgeeks.media/belbenrealtygroup/400dpilogo.png)