3035 Security Avenue, Oviedo, FL 32765
- $599,900
- 5
- BD
- 4.5
- BA
- 2,958
- SqFt
- Sold Price
- $599,900
- List Price
- $599,900
- Status
- Sold
- Closing Date
- Dec 29, 2020
- MLS#
- O5876100
- Property Style
- Single Family
- Architectural Style
- Custom
- New Construction
- Yes
- Year Built
- 2020
- Bedrooms
- 5
- Bathrooms
- 4.5
- Baths Half
- 1
- Living Area
- 2,958
- Lot Size
- 20,790
- Acres
- 0.48
- Total Acreage
- 1/4 to less than 1/2
- Legal Subdivision Name
- Jamestown
- MLS Area Major
- Oviedo
Property Description
***Accepting Back-up offers***New Custom Construction: Great corner lot location in the up and coming Jamestown area of Oviedo, which will be getting several new homes in the coming months. This is a bastion of independent living with no HOA and no city to deal with (it is in unincorporated Seminole County). Build a compound which has plenty of room for a swimming pool and a pool house. SR 417 can be accessed from both East and West side from this location. Ideal house for large families (two master suites) with multiple vehicles. Priced below appraised value for quick sale and instant equity. This fantastic new Estate Home has 5 bedroom and 4 1/2 bathroom and is situated on nearly one-half an acre and offers one-of-a-kind everything. It has two large Paver driveways. A beautiful custom Mahogany front door provides a grand entrance to the first level of this home. Recessed lighting is nestled among high ceiling (10-feet) and tall 8-feet doors. The living areas and bathrooms are fitted with high quality porcelain tiles and the gourmet kitchen is equipped with GE Profile appliances, beautiful solid wood kitchen cabinets, and granite that simply goes beyond builder-grade. The downstairs is intelligently designed for today's modern needs and contains three on-suite first floor bedrooms (two primary owner suites) with Luxury Vinyl Plank (LVP) flooring. The third bedroom comes with its own bathroom and exterior access enabling extra versatility for rental, business or in-home care. The house has been pre-wired for security, internet, and speakers in the patio, living and kitchen area. Master bedroom, living room, and loft has CATV cabling for wired high-speed internet connection for TV and gaming. The second floor has a pair of Jack-and-Jill bedrooms and adjoining bathroom. The bedrooms are flanked by a large and flexible loft area that could be used as a game room, den, office, study or theater. All floors upstairs also have LVP flooring. This home has a large private lot with plenty of room and is ready for a pool and pool house. The neighborhood has no HOA and has an amazing location, just off SR426 and is just minutes to 417, UCF and the Oviedo Hospitals. Modern Jamestown Reserve Project is coming to the neighborhood soon. Home includes a one- year builder's warranty!!
Additional Information
- Taxes
- $455
- Minimum Lease
- No Minimum
- Location
- Corner Lot, In County, Sidewalk
- Community Features
- No Deed Restriction
- Property Description
- Two Story
- Zoning
- R-1
- Interior Layout
- Built in Features, High Ceilings, Master Downstairs, Open Floorplan, Solid Surface Counters, Thermostat, Vaulted Ceiling(s), Walk-In Closet(s)
- Interior Features
- Built in Features, High Ceilings, Master Downstairs, Open Floorplan, Solid Surface Counters, Thermostat, Vaulted Ceiling(s), Walk-In Closet(s)
- Floor
- Tile, Vinyl
- Appliances
- Built-In Oven, Convection Oven, Cooktop, Dishwasher, Disposal, Electric Water Heater, Exhaust Fan, Range, Range Hood, Refrigerator
- Utilities
- Cable Available, Electricity Connected, Fiber Optics, Public, Sewer Connected, Underground Utilities, Water Connected
- Heating
- Electric
- Air Conditioning
- Central Air
- Exterior Construction
- Block, Stucco
- Exterior Features
- Irrigation System
- Roof
- Shingle
- Foundation
- Slab
- Pool
- No Pool
- Garage Carport
- 2 Car Garage
- Garage Spaces
- 2
- Garage Features
- Driveway, Garage Door Opener
- Garage Dimensions
- 21x21
- Elementary School
- Evans Elementary
- Middle School
- Tuskawilla Middle
- High School
- Lake Howell High
- Flood Zone Code
- X
- Parcel ID
- 29-21-31-501-0000-0170
- Legal Description
- LOT 17 (LESS BEG NW COR RUN N 40 DEG 40 MIN E TO NE COR S 15 DEG E 240.5 FT S 78 DEG 5 MIN 30 SEC W TO PT S OF BEG N 232 FT TO BEG) JAMESTOWN PB 9 PG 71
Mortgage Calculator
Listing courtesy of SHAWFIELD REALTY GROUP. Selling Office: DOWNTOWN EXPERT REALTY.
StellarMLS is the source of this information via Internet Data Exchange Program. All listing information is deemed reliable but not guaranteed and should be independently verified through personal inspection by appropriate professionals. Listings displayed on this website may be subject to prior sale or removal from sale. Availability of any listing should always be independently verified. Listing information is provided for consumer personal, non-commercial use, solely to identify potential properties for potential purchase. All other use is strictly prohibited and may violate relevant federal and state law. Data last updated on
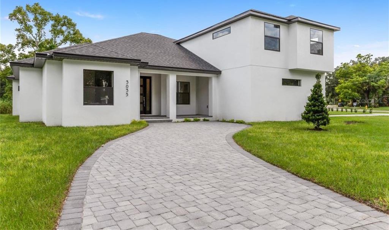
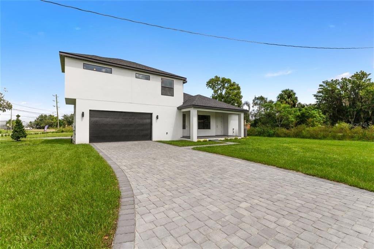
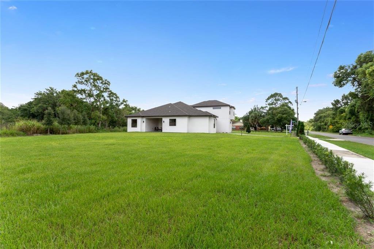
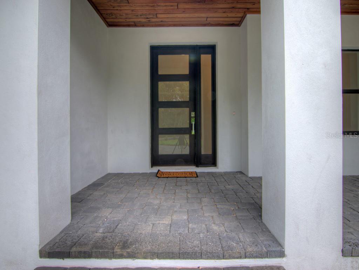
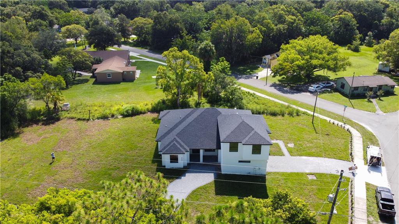
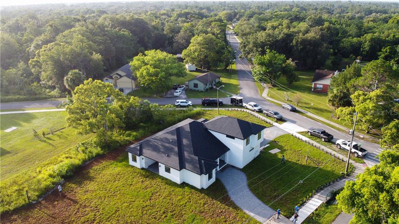
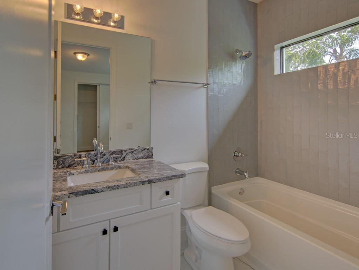
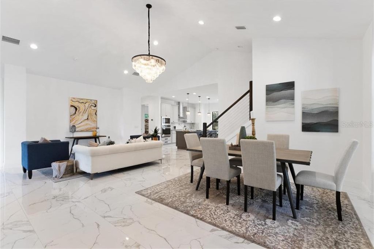
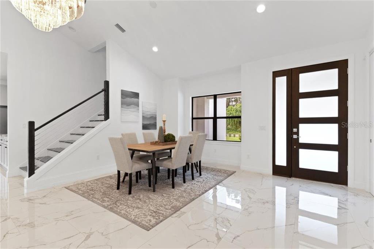
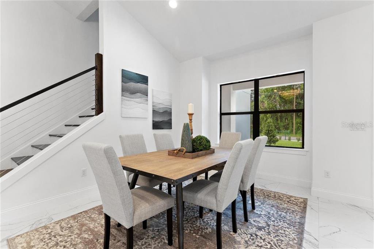
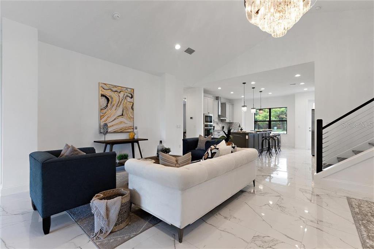
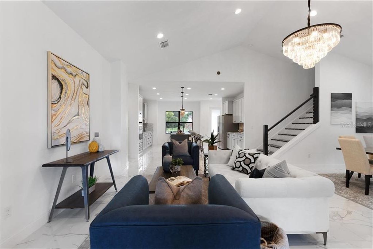
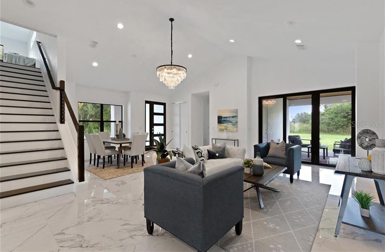
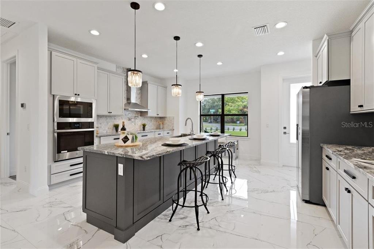
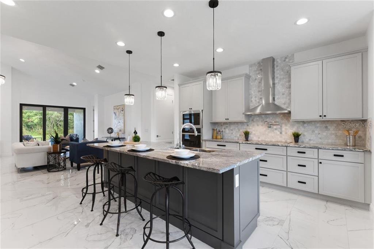
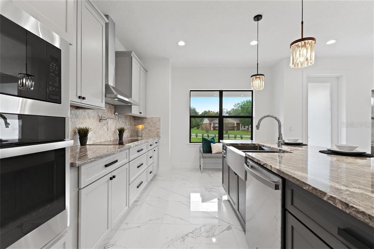
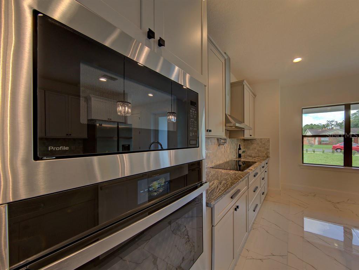
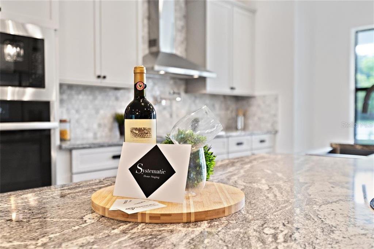
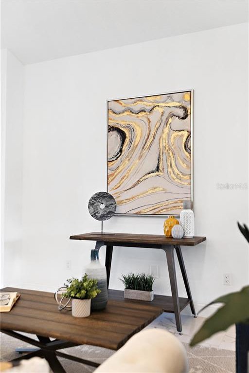
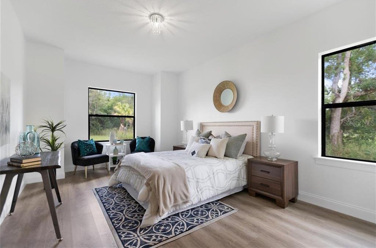
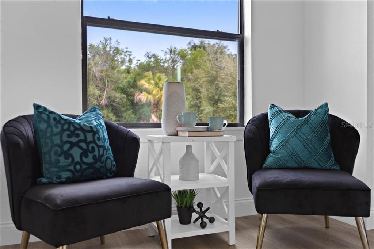
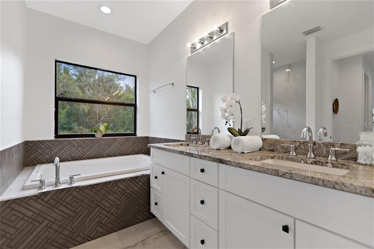
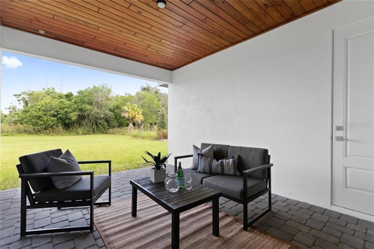
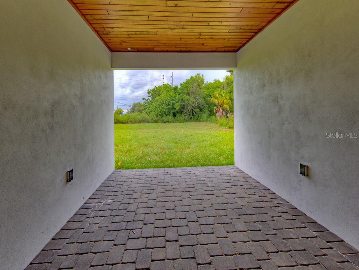
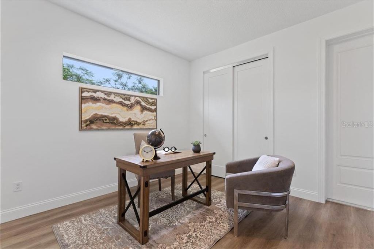
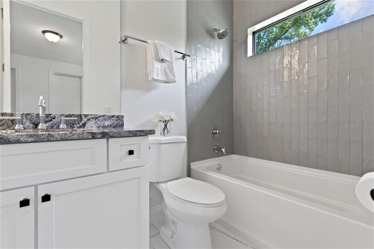
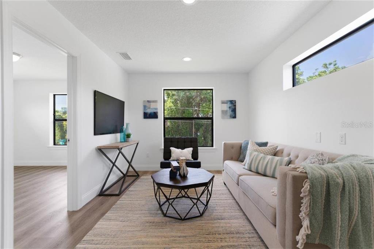
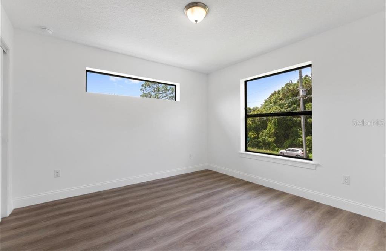
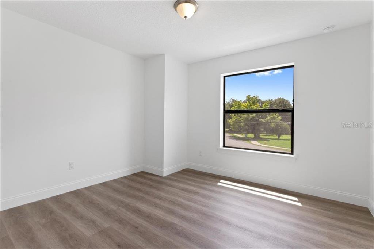
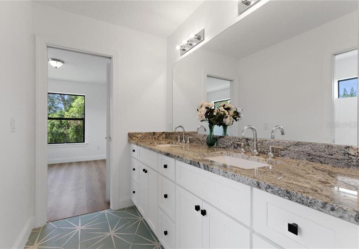
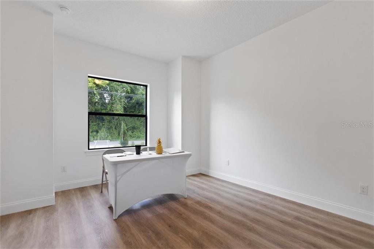
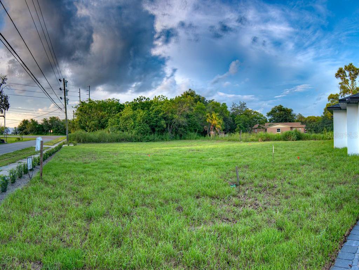
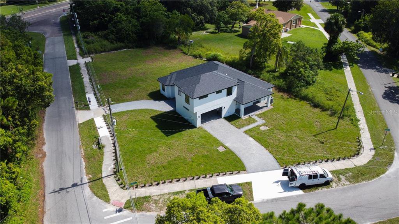
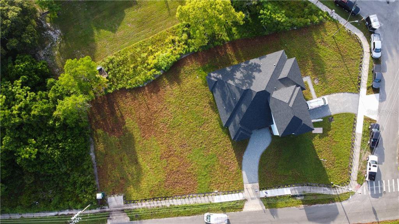
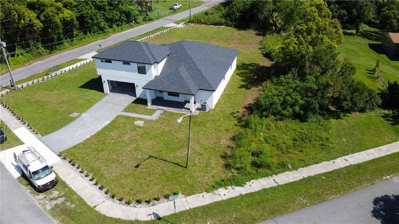
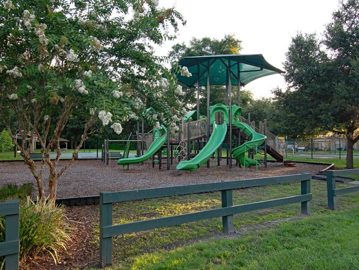
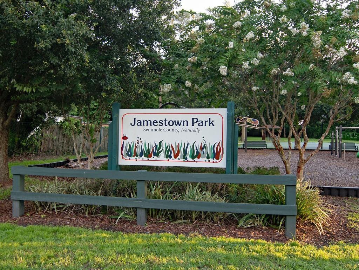
/u.realgeeks.media/belbenrealtygroup/400dpilogo.png)