118 Littleton Circle, Deland, FL 32724
- $219,500
- 3
- BD
- 2
- BA
- 1,480
- SqFt
- Sold Price
- $219,500
- List Price
- $229,000
- Status
- Sold
- Closing Date
- Sep 14, 2020
- MLS#
- O5875914
- Property Style
- Single Family
- Architectural Style
- Traditional
- Year Built
- 2003
- Bedrooms
- 3
- Bathrooms
- 2
- Living Area
- 1,480
- Lot Size
- 6,188
- Acres
- 0.14
- Total Acreage
- Up to 10, 889 Sq. Ft.
- Legal Subdivision Name
- Victoria Park Southwest Increment One
- Complex/Comm Name
- Victoria Park
- MLS Area Major
- Deland
Property Description
Exciting & move-in ready, 3 bedroom 2 bath Magnolia floorplan on an oversized homesite within the sought after Victoria Hills neighborhood. Light & Bright Great Room layout has numerous updates. Features include Pergo Outlook water resistant flooring, new carpet in all bedrooms, new stainless steel appliances, recently painted interior & exterior, new brush nickel faucets & exterior lighting & a/c system replaced in 2017. Large kitchen w/ 42” Maple cabinets has plenty of counter top space for the chef in the family & a 7’ x 6’ dinette nook. Victoria Hills residents have access to the 18-hole championship golf course, 3 community pools, 2 fitness centers, tennis & pickleball courts, volleyball court, playground and a lifestyle coordinator. HOA fee includes all community amenities, Spectrum high speed internet, HD cable TV & reclaimed water for your lawn irrigation. Deland voted “Best Mainstreet” with its blocks of cultural attractions, boutiques, fine dining & home to Stetson University! Close to I-4, 45 minutes to downtown Orlando or 30 minutes to the east coast beaches.
Additional Information
- Taxes
- $3379
- Minimum Lease
- 7 Months
- HOA Fee
- $154
- HOA Payment Schedule
- Monthly
- Maintenance Includes
- Cable TV, Pool, Internet, Recreational Facilities
- Location
- City Limits, Irregular Lot, Oversized Lot, Sidewalk, Paved
- Community Features
- Association Recreation - Owned, Deed Restrictions, Fitness Center, Golf, Irrigation-Reclaimed Water, Sidewalks, Special Community Restrictions, Tennis Courts, Golf Community
- Property Description
- One Story
- Zoning
- R-1
- Interior Layout
- Master Downstairs, Open Floorplan, Solid Wood Cabinets, Split Bedroom, Thermostat, Walk-In Closet(s), Window Treatments
- Interior Features
- Master Downstairs, Open Floorplan, Solid Wood Cabinets, Split Bedroom, Thermostat, Walk-In Closet(s), Window Treatments
- Floor
- Carpet, Ceramic Tile, Laminate
- Appliances
- Convection Oven, Dishwasher, Disposal, Dryer, Gas Water Heater, Microwave, Refrigerator, Washer
- Utilities
- BB/HS Internet Available, Cable Connected, Electricity Connected, Natural Gas Connected, Public, Sewer Connected, Sprinkler Recycled, Street Lights, Underground Utilities
- Heating
- Central, Electric, Natural Gas
- Air Conditioning
- Central Air
- Exterior Construction
- Block, Stucco
- Exterior Features
- Irrigation System, Sidewalk, Sliding Doors
- Roof
- Shingle
- Foundation
- Slab
- Pool
- No Pool
- Garage Carport
- 1 Car Garage
- Garage Spaces
- 1
- Garage Features
- Driveway, Garage Door Opener
- Garage Dimensions
- 13x20
- Pets
- Allowed
- Flood Zone Code
- X
- Parcel ID
- 35-17-30-02-01-1360
- Legal Description
- LOT 136 VICTORIA PARK SOUTHWEST INCREMENT ONE MB 48 PGS 54 THRU 57 INC PER OR 5225 PG 2827 & 2828 PER OR 5480 PG 2374
Mortgage Calculator
Listing courtesy of GREATER ORLANDO REALTY USA INC. Selling Office: STELLAR NON-MEMBER OFFICE.
StellarMLS is the source of this information via Internet Data Exchange Program. All listing information is deemed reliable but not guaranteed and should be independently verified through personal inspection by appropriate professionals. Listings displayed on this website may be subject to prior sale or removal from sale. Availability of any listing should always be independently verified. Listing information is provided for consumer personal, non-commercial use, solely to identify potential properties for potential purchase. All other use is strictly prohibited and may violate relevant federal and state law. Data last updated on

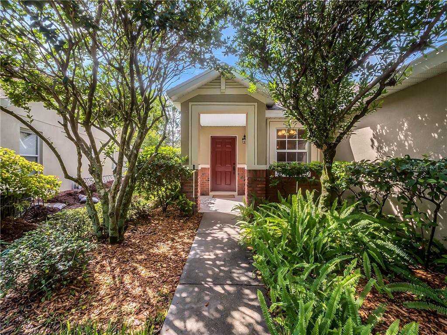
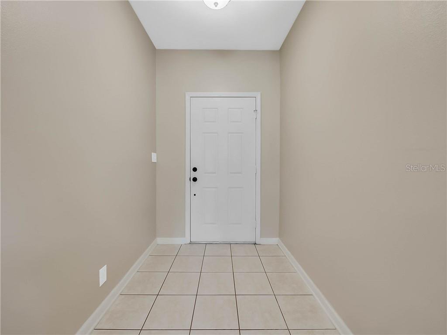
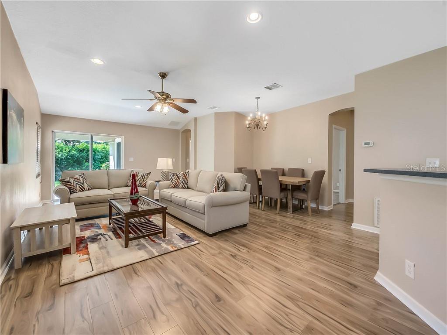
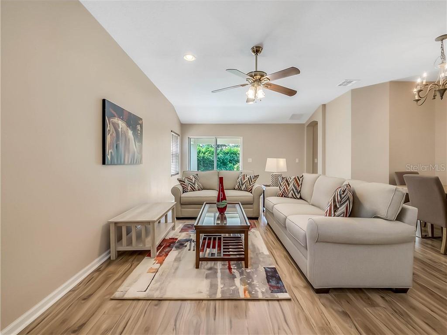
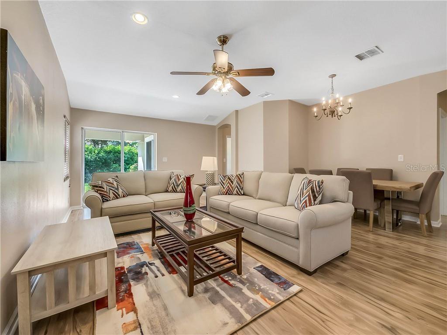
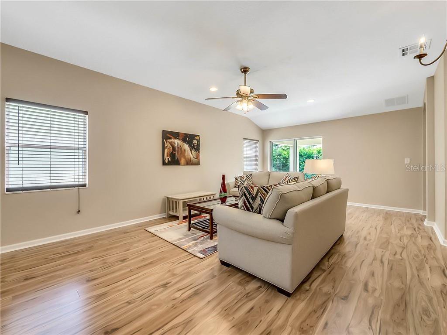
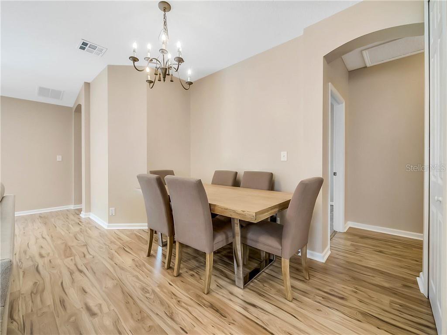

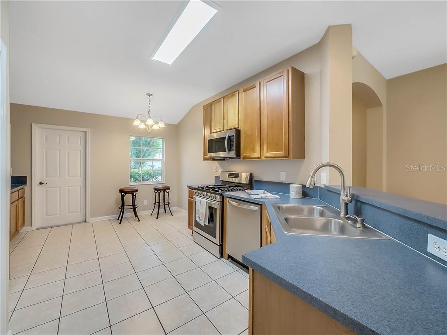
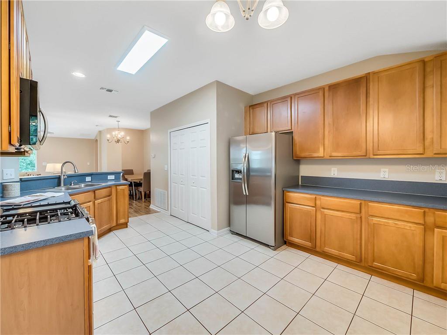
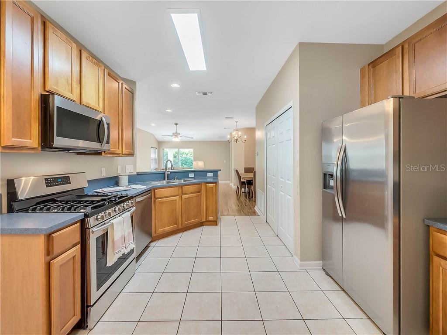
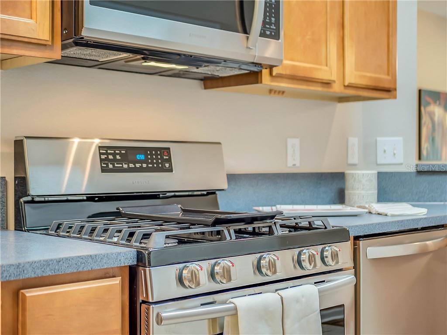


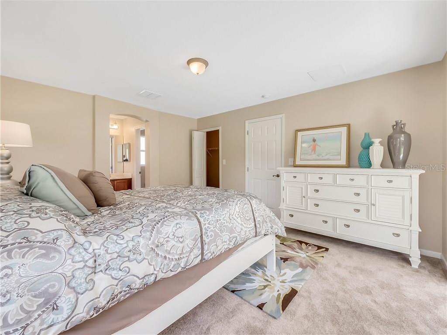
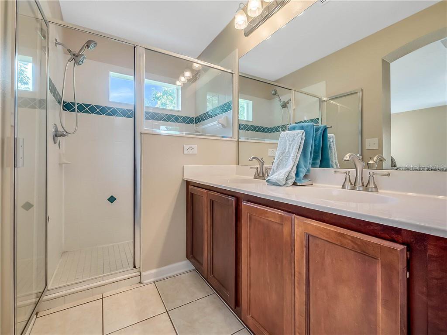
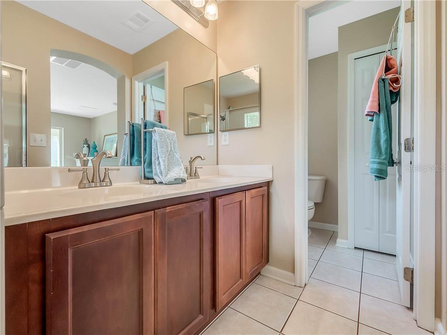
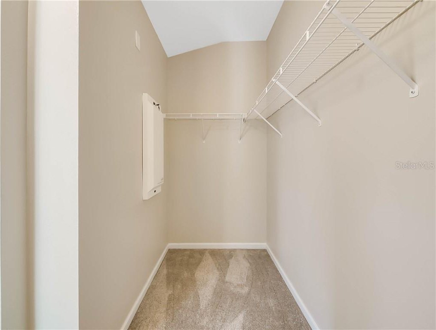

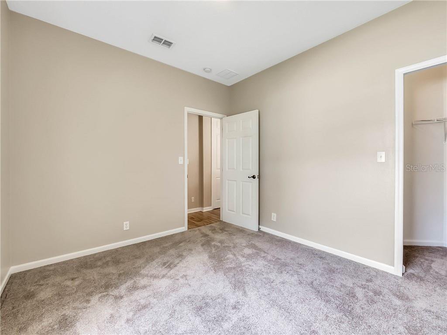

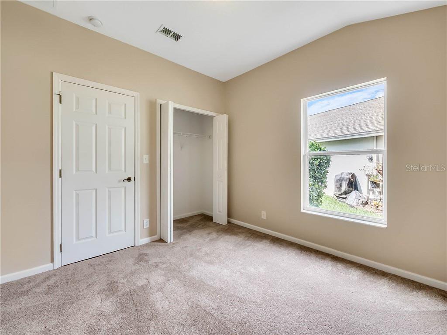
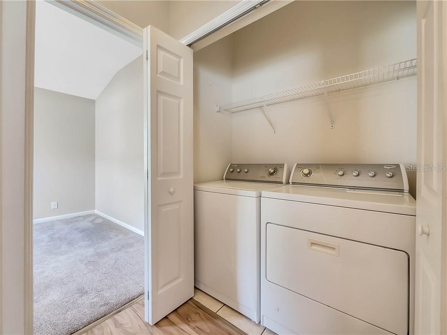
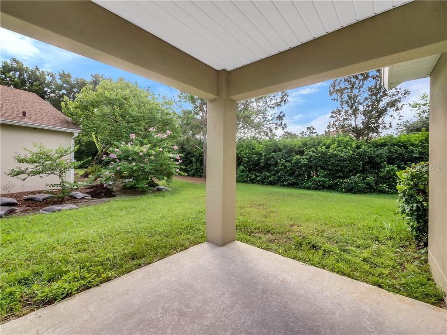

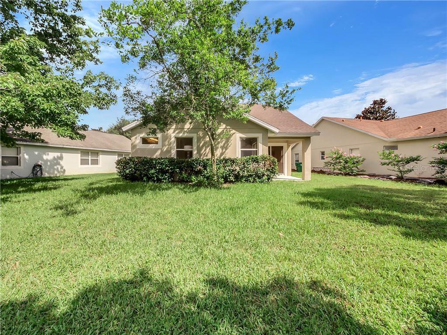


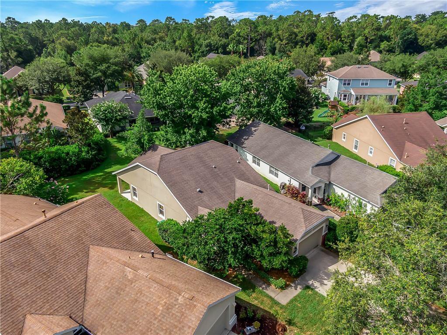

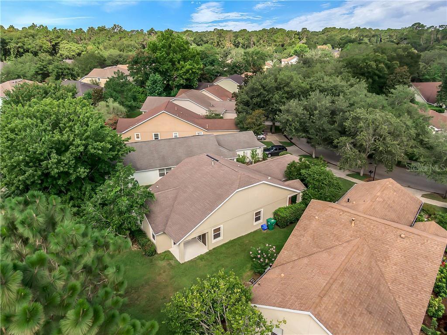

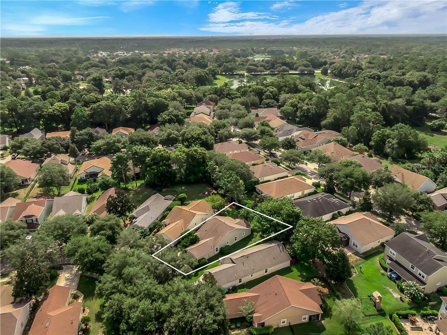

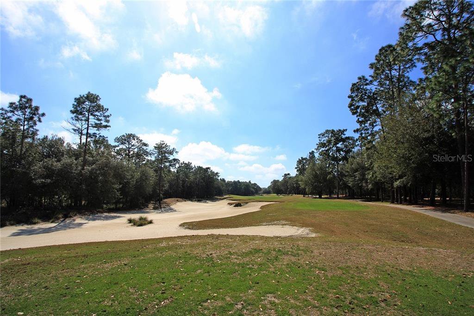
/u.realgeeks.media/belbenrealtygroup/400dpilogo.png)