5311 Brady Lane, Orlando, FL 32814
- $573,100
- 4
- BD
- 3.5
- BA
- 2,538
- SqFt
- Sold Price
- $573,100
- List Price
- $599,000
- Status
- Sold
- Closing Date
- Dec 11, 2020
- MLS#
- O5875657
- Property Style
- Single Family
- Architectural Style
- Traditional
- Year Built
- 2006
- Bedrooms
- 4
- Bathrooms
- 3.5
- Baths Half
- 1
- Living Area
- 2,538
- Lot Size
- 3,075
- Acres
- 0.07
- Total Acreage
- 0 to less than 1/4
- Legal Subdivision Name
- Baldwin Park
- MLS Area Major
- Orlando
Property Description
Timeless classic in Baldwin Park. Come see this spacious & turnkey ready 4-bedroom/3.5-bathroom plus office home. Thoughtfully designed layout features plenty of living and personal spaces. The inviting front porch welcomes guests and is perfect for lounging and cocktail hour. The main level features the kitchen/pantry, family room, formal dining, office & half bath. Perfect for entertaining and hosting, the kitchen has an extended breakfast bar and a cheery breakfast nook surrounded by light & bright windows. Upstairs is a bonus room, laundry room & master suite with a walk-in closet that is split from the other 3 bedrooms & 2 additional full baths. Upgraded highlights include new Water Heater, new AC, wood, ceramic tile flooring, stainless appliances, granite counters, vaulted ceilings, built-ins and more. Baldwin Park is centrally located, offering ease of living. Residents enjoy amenities such as 3 community pools, fitness centers, pavilions, parks, playgrounds, restaurants, shops & festivals/community events. Near golf courses/sports fields, Cady Way Trail (one block away), Village Center, Winter Park HS, East End Market, Lake Baldwin, Winter Park's Park Ave. shopping district, traffic access points - 436, 417, 528 and I-4. The 32814 zip code delivers it all.
Additional Information
- Taxes
- $10228
- Taxes
- $1,190
- Minimum Lease
- 8-12 Months
- HOA Fee
- $400
- HOA Payment Schedule
- Semi-Annually
- Maintenance Includes
- Pool, Recreational Facilities
- Location
- City Limits, In County, Paved
- Community Features
- Deed Restrictions, Fitness Center, Park, Playground, Pool
- Property Description
- Two Story
- Zoning
- PD
- Interior Layout
- Built in Features, Ceiling Fans(s), Crown Molding, Eat-in Kitchen, Kitchen/Family Room Combo, Open Floorplan, Walk-In Closet(s)
- Interior Features
- Built in Features, Ceiling Fans(s), Crown Molding, Eat-in Kitchen, Kitchen/Family Room Combo, Open Floorplan, Walk-In Closet(s)
- Floor
- Carpet, Ceramic Tile, Wood
- Appliances
- Dishwasher, Disposal, Dryer, Range, Refrigerator, Washer
- Utilities
- BB/HS Internet Available, Cable Connected, Public
- Heating
- Central, Electric
- Air Conditioning
- Central Air
- Exterior Construction
- Block, Stucco, Wood Frame
- Exterior Features
- French Doors, Irrigation System, Sidewalk
- Roof
- Shingle
- Foundation
- Slab
- Pool
- Community
- Garage Carport
- 2 Car Garage
- Garage Spaces
- 2
- Garage Features
- Alley Access, Driveway, Garage Faces Rear
- Garage Dimensions
- 20x20
- Elementary School
- Baldwin Park Elementary
- Middle School
- Glenridge Middle
- High School
- Winter Park High
- Pets
- Allowed
- Pet Size
- Extra Large (101+ Lbs.)
- Flood Zone Code
- X
- Parcel ID
- 16-22-30-0534-01-633
- Legal Description
- BALDWIN PARK UNIT 10 64/27 LOT 1633
Mortgage Calculator
Listing courtesy of PREMIER SOTHEBY'S INTL. REALTY. Selling Office: PREFERRED REALTY OF FLORIDA.
StellarMLS is the source of this information via Internet Data Exchange Program. All listing information is deemed reliable but not guaranteed and should be independently verified through personal inspection by appropriate professionals. Listings displayed on this website may be subject to prior sale or removal from sale. Availability of any listing should always be independently verified. Listing information is provided for consumer personal, non-commercial use, solely to identify potential properties for potential purchase. All other use is strictly prohibited and may violate relevant federal and state law. Data last updated on
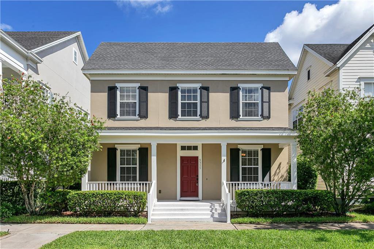
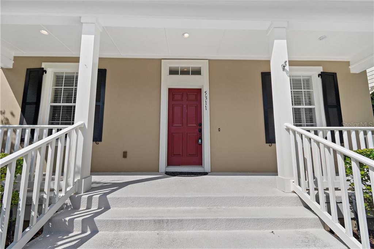
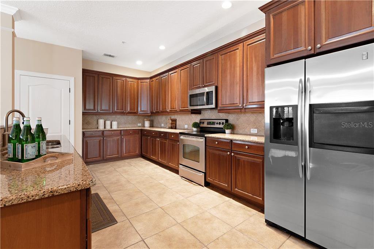
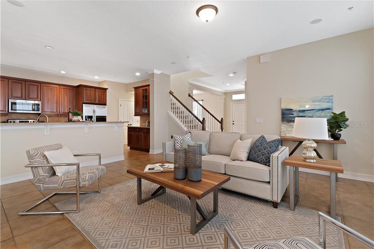
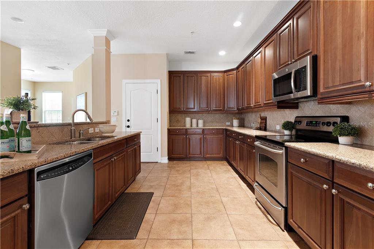
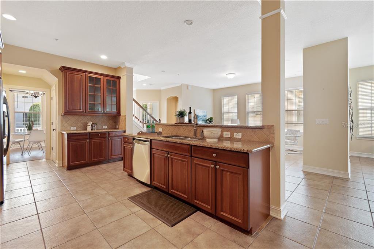
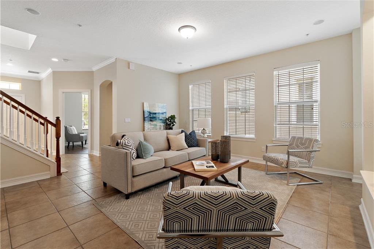
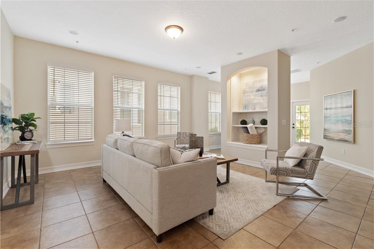
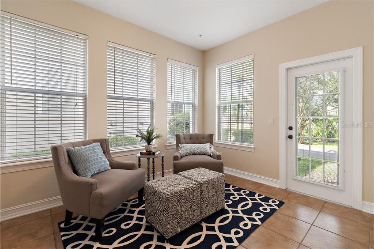
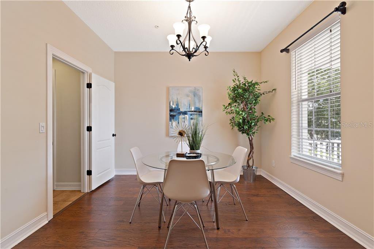
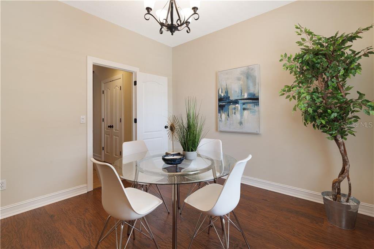
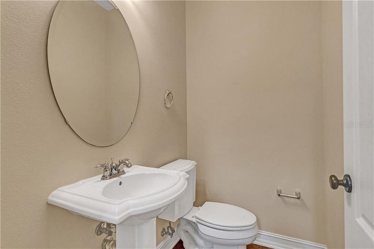
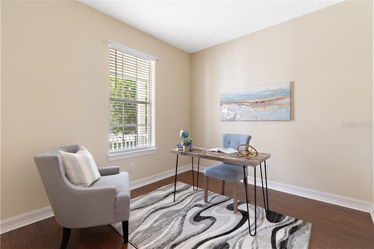
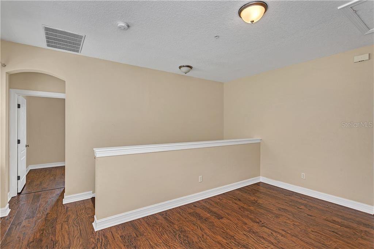
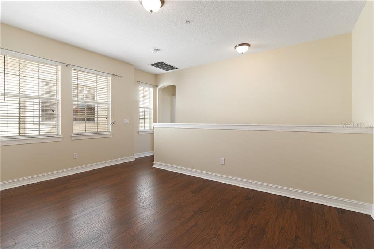
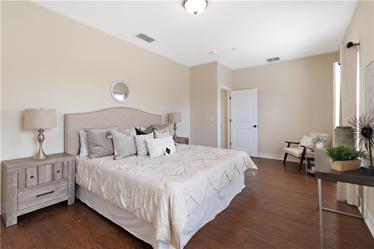
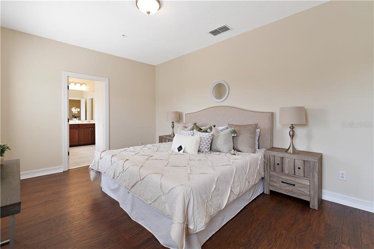
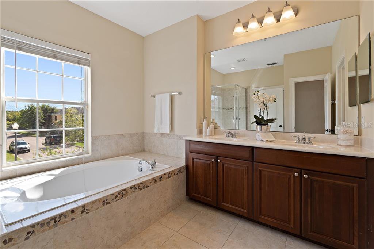
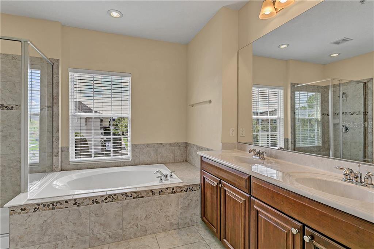
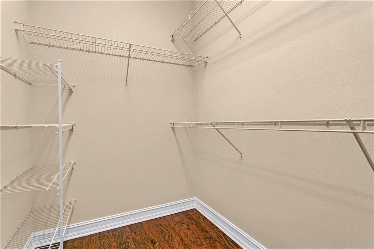
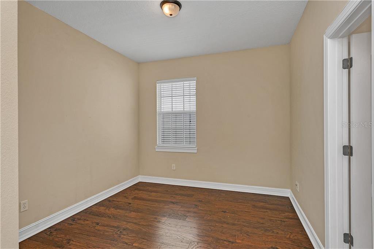
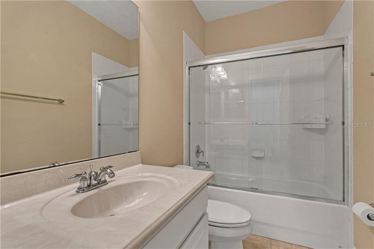
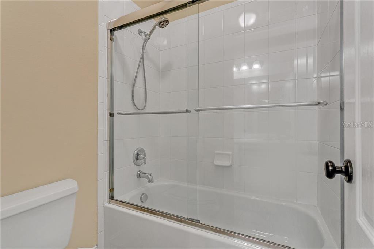
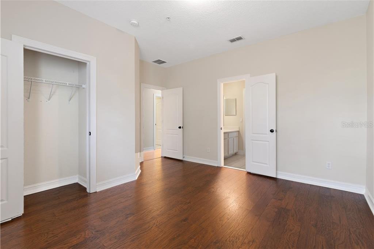
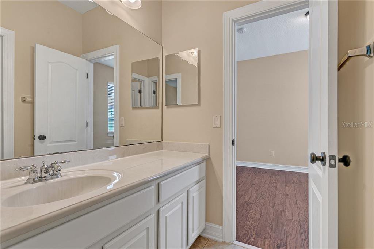
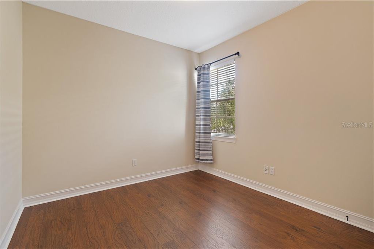
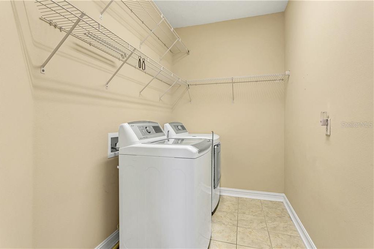
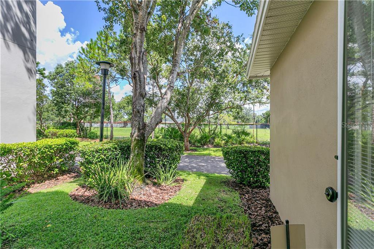
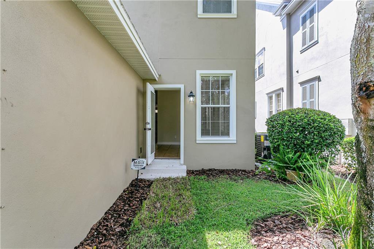
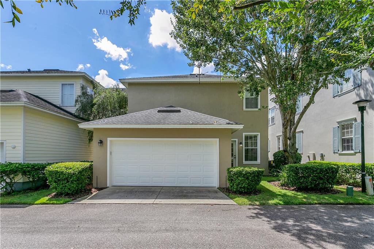
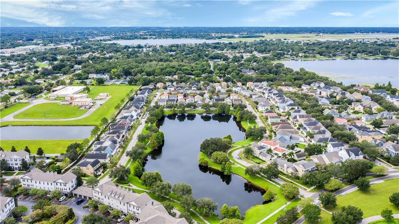
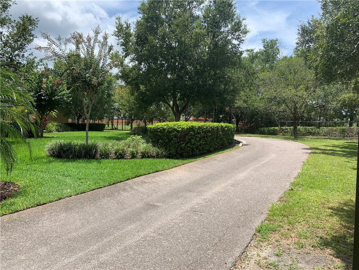
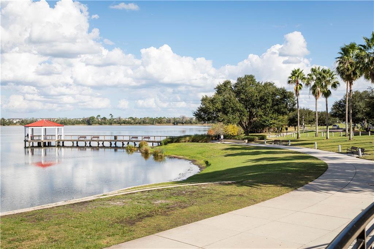
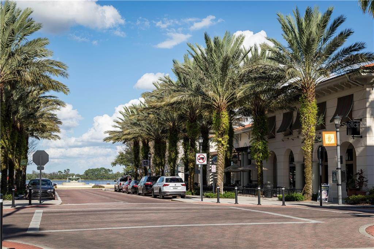
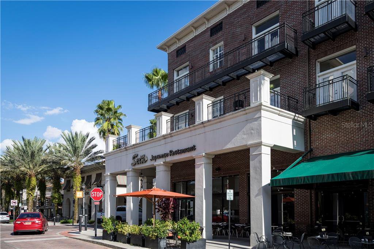
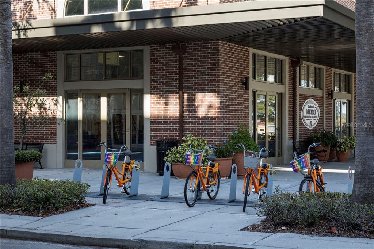
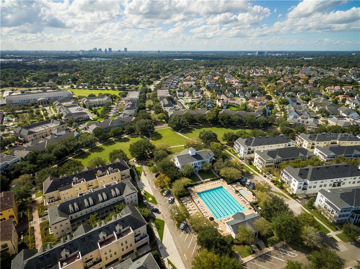
/u.realgeeks.media/belbenrealtygroup/400dpilogo.png)