12750 Jacob Grace Court, Windermere, FL 34786
- $1,500,000
- 6
- BD
- 6.5
- BA
- 6,262
- SqFt
- Sold Price
- $1,500,000
- List Price
- $1,579,995
- Status
- Sold
- Closing Date
- Oct 16, 2020
- MLS#
- O5875577
- Property Style
- Single Family
- Architectural Style
- Bungalow
- Year Built
- 2006
- Bedrooms
- 6
- Bathrooms
- 6.5
- Baths Half
- 1
- Living Area
- 6,262
- Lot Size
- 85,608
- Acres
- 1.97
- Total Acreage
- 1 to less than 2
- Legal Subdivision Name
- Tildens Grove Ph 1
- MLS Area Major
- Windermere
Property Description
This home is Everything you are looking for and more! This exquisite Custom Built home is waiting for you on almost 2 acres in the desirable 24 hour GUARD GATED COMMUNITY of Tilden’s Grove. Located just minutes away from Winter Garden Village, the 429-toll road, Walt Disney World Resort, and top-rated Orange County schools, this Elegant home is filled with custom upgrades and is MOVE-IN READY! This home was built by Royal Custom Home Builders. From the moment you enter this grand driveway, you will notice the custom double entry doors, as it greets you into the formal living room overseeing the salt water infinity edge pool and the beautiful Lake William Davis as your backyard. You will notice the crown moldings throughout the home with 8 foot solid wood doors at your every turn. The master bedroom boasts enough space with triple tray ceilings, his and hers custom walk in closets, separate shoe closet with full body mirror, his and hers sinks, jacuzzi tub, and a walk in shower. In this master bedroom you have enough space to have a nursery or a cozy seating area with access to the backyard patio/pool area. With 6 bedrooms and 6 ½ baths you will have more than enough space for your family. Travertine floors greet you in all the living spaces, with beautiful lighting throughout this home. This home is an entertainer’s dream, who loves get togethers, dinner parties, or just hanging out in the back yard, with stunning views of the lake and views of Disney’s Magic Kingdom’s fireworks nightly. As you enter the hallway, there is a private office for working from home. Down the hall you have your beautiful dining room for a nice cozy dinner and a bar close by to accommodate the occasion. Once you enter into the kitchen, nook, and family room area, you catch the expansive lake view from your extra wide windows and sliding doors. The kitchen has custom Cardell soft closing cabinet draws, Jenn-Air appliances, a gas cooktop stove with a Pot filler, a microwave/oven combo with a warming draw, a Sub-Zero refrigerator and granite counter tops. This home is the perfect open layout concept. Downstairs also has a Jack and Jill bedroom perfect for your little ones. As you head upstairs you enter into a man’s cave with a walk out balcony. This room can also be used as an upstairs bedroom with exquisite views of the lake and nightly fireworks. The bathroom in this Game room has the convenience of a Hair Salon/Barber room with a shampoo bowl. Lovely convenience in your own home. Down the hall is the upstairs Jack and Jill bedrooms and a very large bonus room or home theater room. Theater room also has an enclosed walk out balcony that has views out into the front of the house. As we head out to the backyard, you have an outdoor grill inside a fenced gate. This outside space is so grand and perfect for summer days and cool evenings. Down the paved walkway to your on-boat dock that can hold 2 jet skis or retrofit for a small boat, you get a feel of your own private oasis. Out by the dock, help yourself to many exotic fruit trees. Mangoes, lemon, avocados, coconut, soursop, bananas, plantain, just to name a few. Back in the oversized garage, the owner has installed a bend pack lift for your toy, so now you can fit 4 cars in the garage. This home offers so many great features, you will always be doing something to keep you busy. Visit this Luxury Custom Home today and view the many features that’s too many to mention. We look forward to seeing you.
Additional Information
- Taxes
- $16314
- HOA Fee
- $660
- HOA Payment Schedule
- Quarterly
- Maintenance Includes
- 24-Hour Guard
- Location
- FloodZone, Paved
- Community Features
- Gated, Park, Tennis Courts, No Deed Restriction, Gated Community
- Property Description
- Two Story
- Zoning
- R-CE-C
- Interior Layout
- Ceiling Fans(s), Crown Molding, Eat-in Kitchen, High Ceilings, Kitchen/Family Room Combo, Master Downstairs, Open Floorplan, Split Bedroom, Tray Ceiling(s), Vaulted Ceiling(s), Walk-In Closet(s)
- Interior Features
- Ceiling Fans(s), Crown Molding, Eat-in Kitchen, High Ceilings, Kitchen/Family Room Combo, Master Downstairs, Open Floorplan, Split Bedroom, Tray Ceiling(s), Vaulted Ceiling(s), Walk-In Closet(s)
- Floor
- Carpet, Ceramic Tile, Travertine, Wood
- Appliances
- Bar Fridge, Built-In Oven, Cooktop, Dishwasher, Exhaust Fan, Gas Water Heater, Microwave, Range Hood, Refrigerator
- Utilities
- Electricity Connected, Natural Gas Connected, Public, Water Connected
- Heating
- Central
- Air Conditioning
- Central Air
- Fireplace Description
- Family Room
- Exterior Construction
- Block, Stucco
- Exterior Features
- Balcony, French Doors, Outdoor Grill, Rain Gutters, Sliding Doors
- Roof
- Tile
- Foundation
- Slab
- Pool
- Private
- Pool Type
- In Ground, Infinity, Salt Water
- Garage Carport
- 3 Car Garage
- Garage Spaces
- 3
- Garage Dimensions
- 23x33
- Elementary School
- Windermere Elem
- Middle School
- Bridgewater Middle
- High School
- Windermere High School
- Fences
- Other
- Water Extras
- Dock - Slip Deeded On-Site
- Water View
- Lake
- Water Access
- Lake
- Water Frontage
- Lake
- Pets
- Allowed
- Flood Zone Code
- AE , X
- Parcel ID
- 13-23-27-8510-00-520
- Legal Description
- TILDENS GROVE PH 1 47/65 LOT 52
Mortgage Calculator
Listing courtesy of ELITE INVESTORS REALTY LLC. Selling Office: KYLIN REALTY LLC.
StellarMLS is the source of this information via Internet Data Exchange Program. All listing information is deemed reliable but not guaranteed and should be independently verified through personal inspection by appropriate professionals. Listings displayed on this website may be subject to prior sale or removal from sale. Availability of any listing should always be independently verified. Listing information is provided for consumer personal, non-commercial use, solely to identify potential properties for potential purchase. All other use is strictly prohibited and may violate relevant federal and state law. Data last updated on
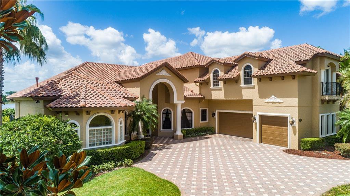
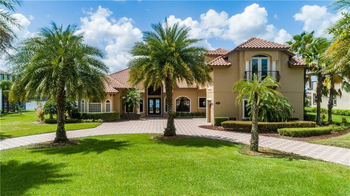
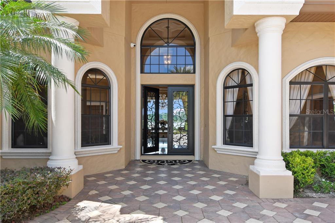
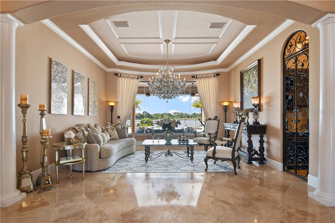
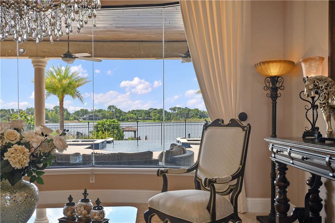
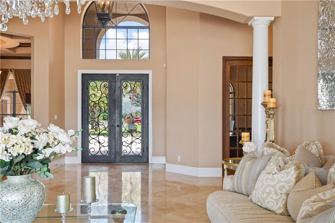
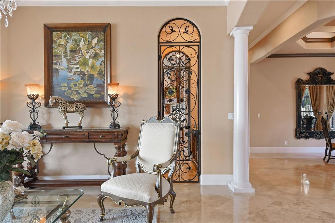
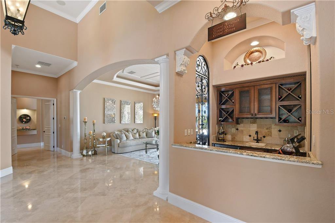
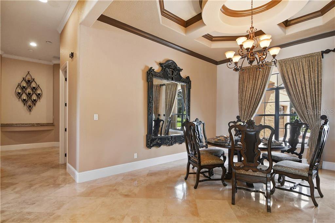
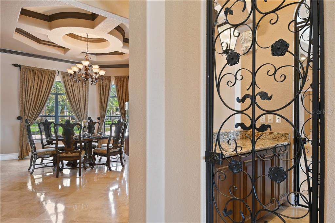
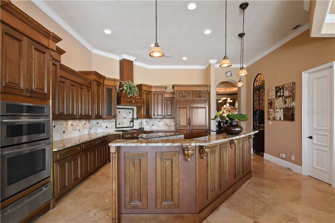
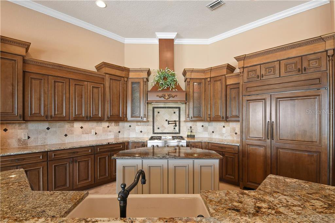
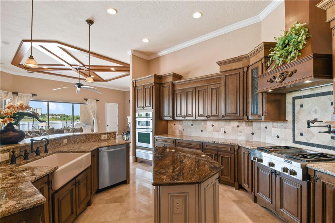
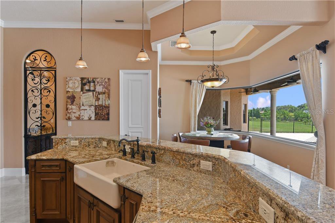
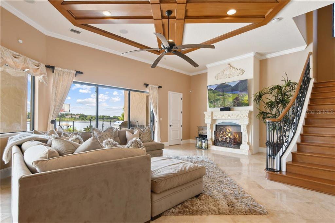
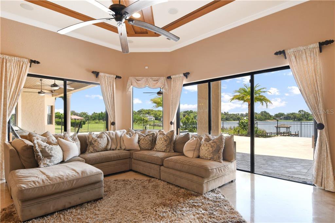
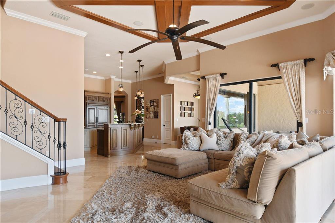
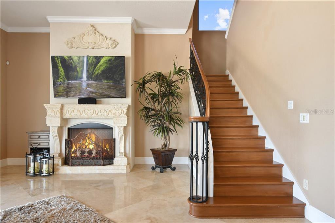
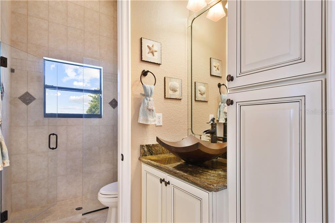
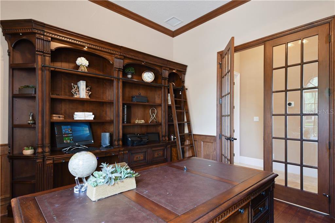
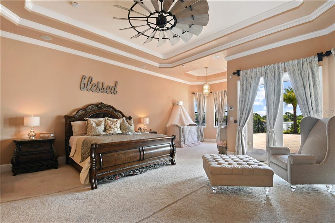
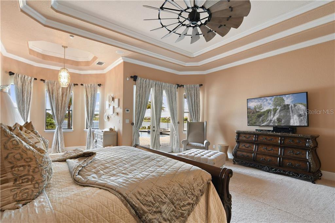
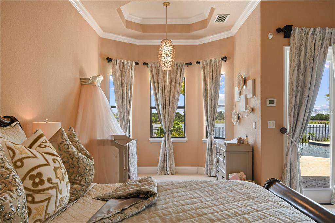
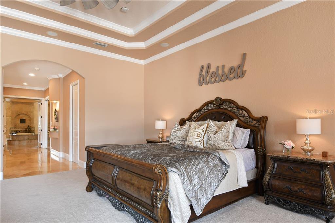
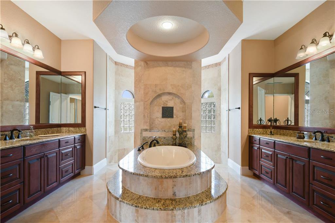
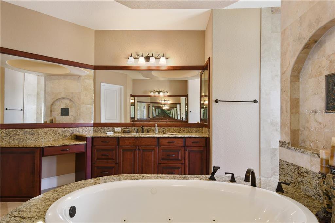
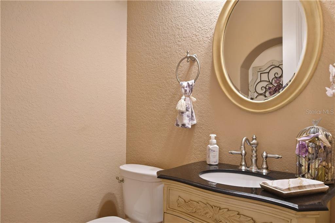
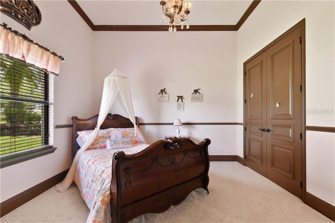
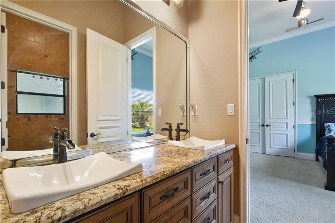
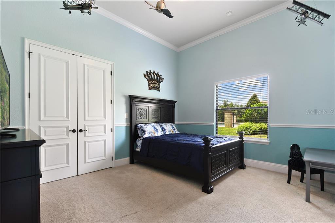
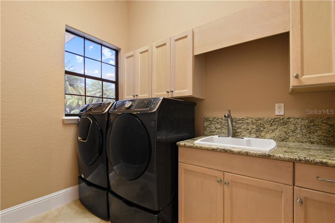
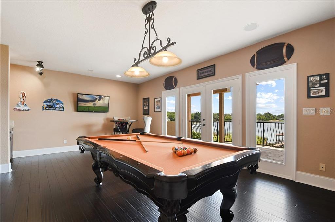
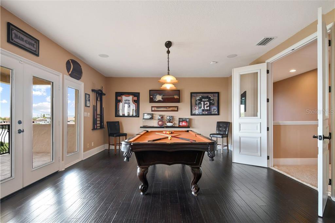
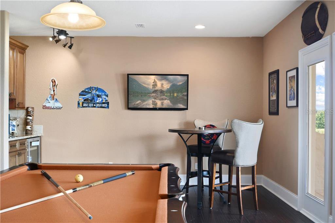
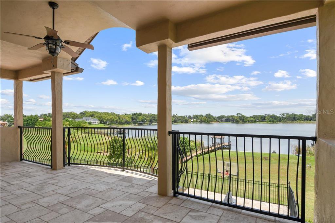
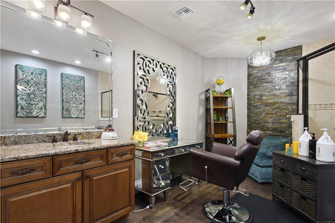
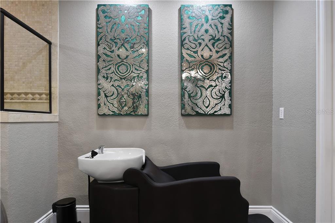
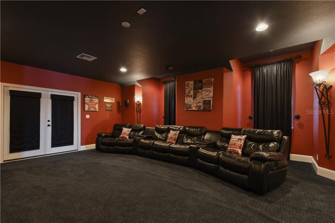
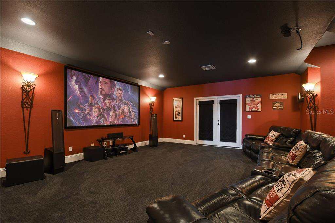
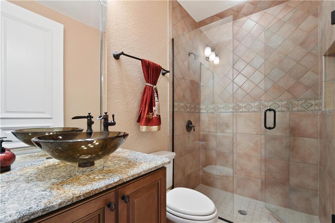
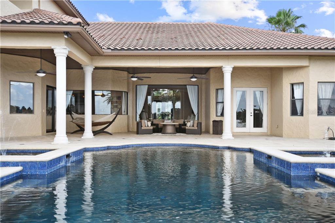
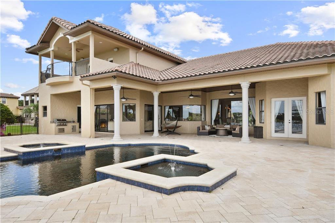
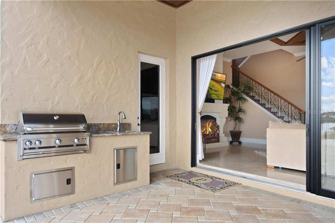
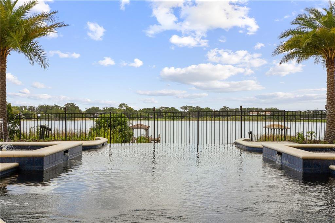
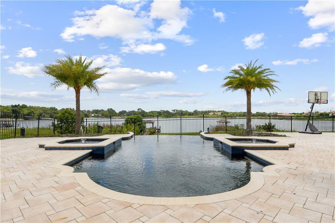
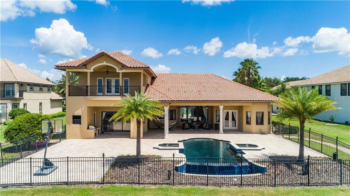
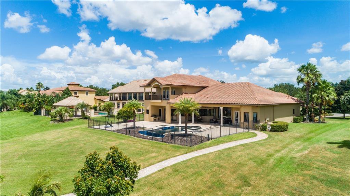
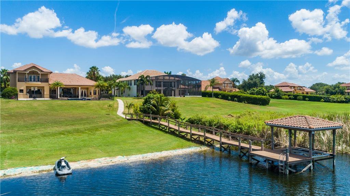
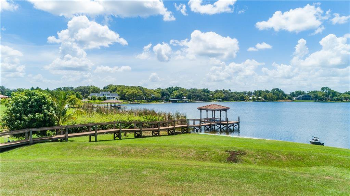
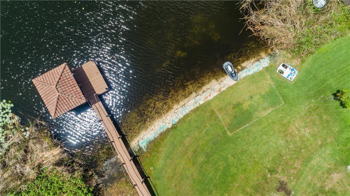
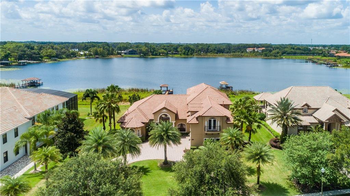
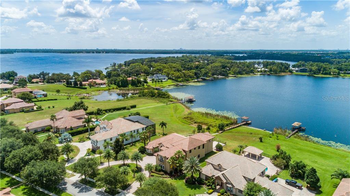
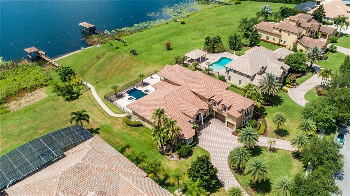
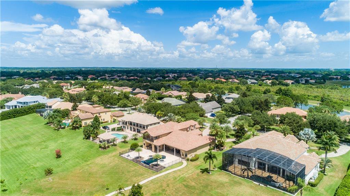
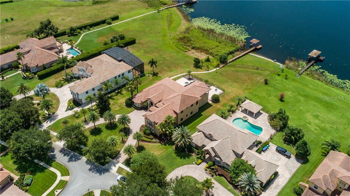
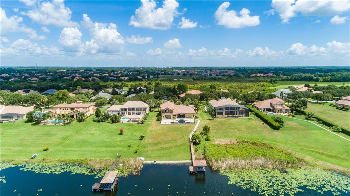
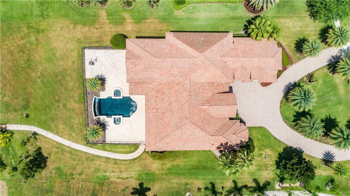
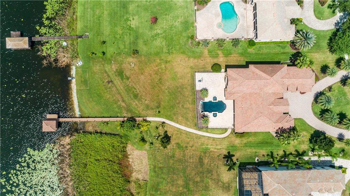
/u.realgeeks.media/belbenrealtygroup/400dpilogo.png)