229 Huntington Drive, Deland, FL 32724
- $250,000
- 3
- BD
- 2
- BA
- 2,017
- SqFt
- Sold Price
- $250,000
- List Price
- $249,900
- Status
- Sold
- Closing Date
- Aug 19, 2020
- MLS#
- O5875448
- Property Style
- Single Family
- Year Built
- 1958
- Bedrooms
- 3
- Bathrooms
- 2
- Living Area
- 2,017
- Lot Size
- 30,438
- Acres
- 0.70
- Total Acreage
- 1/2 to less than 1
- Legal Subdivision Name
- Country Club Estates
- MLS Area Major
- Deland
Property Description
Welcome home to your warm and cozy cottage. This beautifully landscaped 3 bedroom, 2 bathroom split plan block home sits on an almost 3/4 acre corner lot. You will immediately feel at home when you step onto your open front porch where you can enjoy relaxing on your rocking chairs. Enter inside through the living room and notice the abundance of character with the floor to ceiling brick accented wood burning fireplace, real wood floors and crown molding throughout the home. Stepping into the remodeled kitchen with painted cabinets, granite look countertops, designer tile flooring, Subway tile back splash and accent wall while overlooking the spacious dining room where the family will gather for those special meals together. Continue into the oversized Florida/Family room accented with Cedar walls, ceiling and beams while enjoying the views and natural light given through the many windows. Large master bedroom features dual closets and private slider doors to the rear porch. Both bathrooms have been remodeled with a Herringbone pattern flooring and Subway tile showers. Enjoy the outdoors on either porch with your oversized lot where the kids can play or endless room for your future pool.
Additional Information
- Taxes
- $2549
- Minimum Lease
- No Minimum
- Location
- Corner Lot, Paved
- Community Features
- No Deed Restriction
- Property Description
- One Story
- Zoning
- R-3
- Interior Layout
- Ceiling Fans(s), Crown Molding
- Interior Features
- Ceiling Fans(s), Crown Molding
- Floor
- Ceramic Tile, Wood
- Appliances
- Dishwasher, Dryer, Electric Water Heater, Microwave, Range, Refrigerator, Washer
- Utilities
- Electricity Connected, Public
- Heating
- Central, Electric
- Air Conditioning
- Central Air
- Fireplace Description
- Living Room, Wood Burning
- Exterior Construction
- Concrete
- Exterior Features
- Irrigation System, Rain Gutters, Storage
- Roof
- Other
- Foundation
- Crawlspace
- Pool
- No Pool
- Garage Carport
- 1 Car Carport
- Garage Features
- Covered, Driveway
- Elementary School
- Freedom Elem
- Middle School
- Deland Middle
- High School
- Deland High
- Flood Zone Code
- X
- Parcel ID
- 28-17-30-01-02-0210
- Legal Description
- 28-17-30 S 21.47 FT OF LOT 19 & LOTS 20 TO 22 INC & WEST 1/2 OF LOT 23 BLK 2 COUNTRY CLUB ESTATES MB 10 PGS 95-98 PER OR 4597 PGS 2867- 2868 PER OR 6417 PG 0445 PER OR 7290 PG 0225
Mortgage Calculator
Listing courtesy of KELLER WILLIAMS CLASSIC. Selling Office: STELLAR NON-MEMBER OFFICE.
StellarMLS is the source of this information via Internet Data Exchange Program. All listing information is deemed reliable but not guaranteed and should be independently verified through personal inspection by appropriate professionals. Listings displayed on this website may be subject to prior sale or removal from sale. Availability of any listing should always be independently verified. Listing information is provided for consumer personal, non-commercial use, solely to identify potential properties for potential purchase. All other use is strictly prohibited and may violate relevant federal and state law. Data last updated on
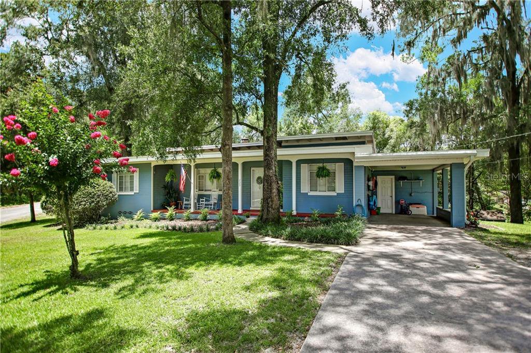



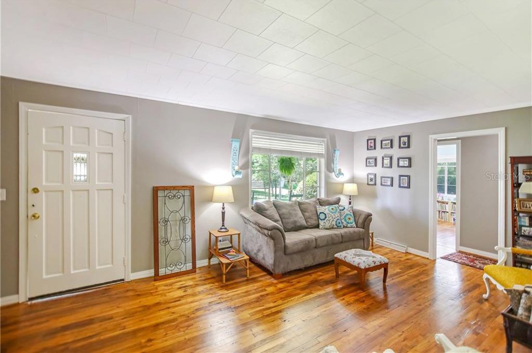
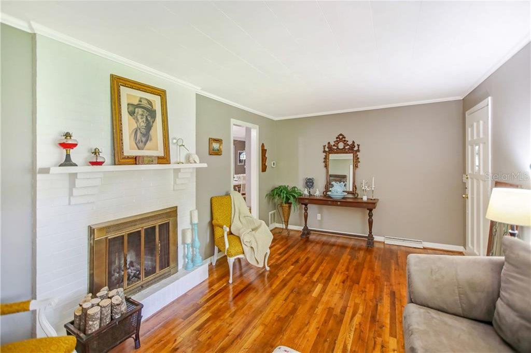

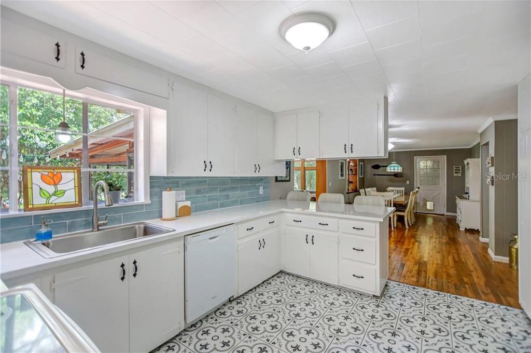
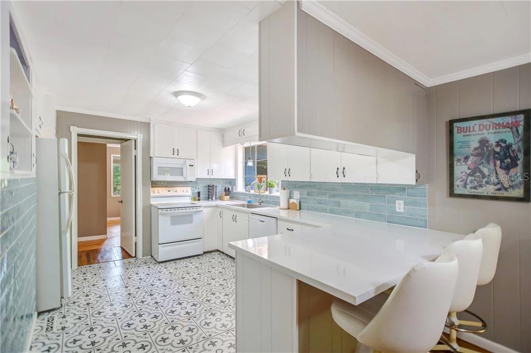
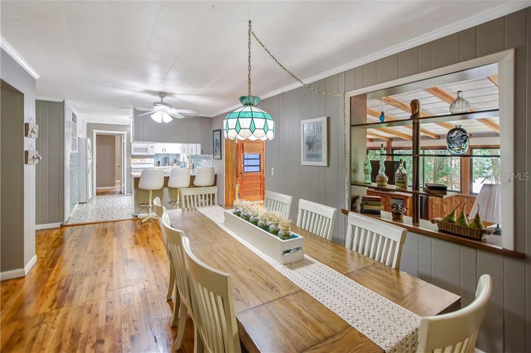
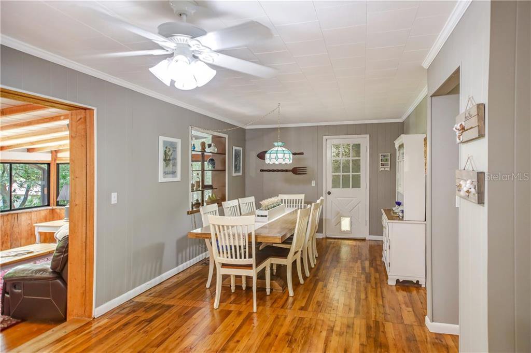


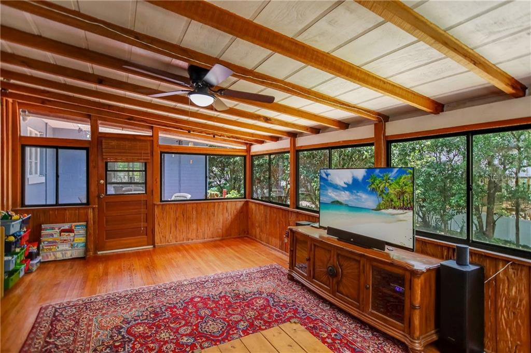
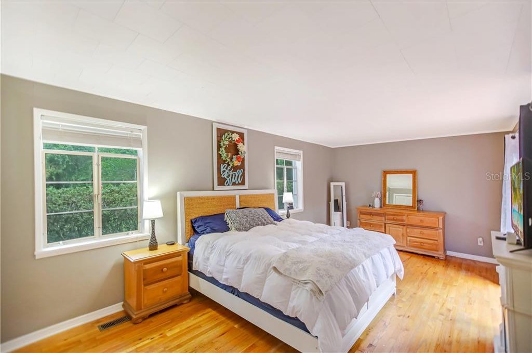

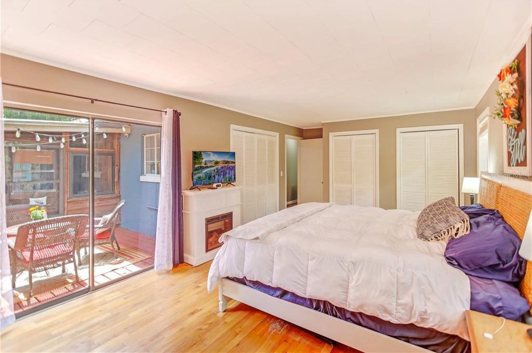
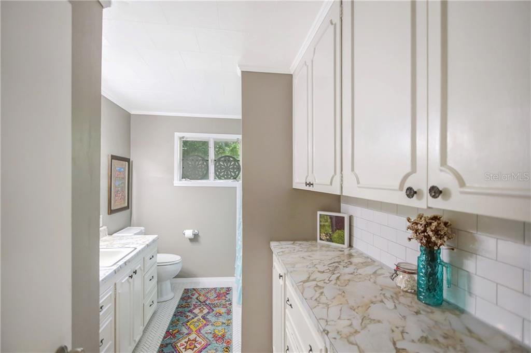
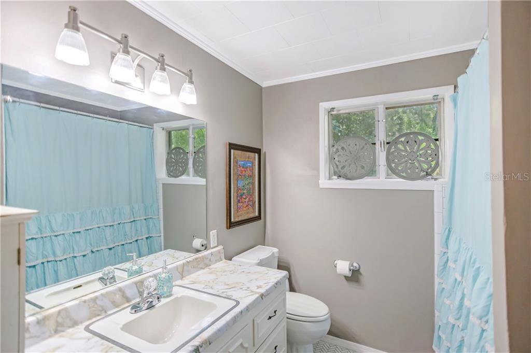

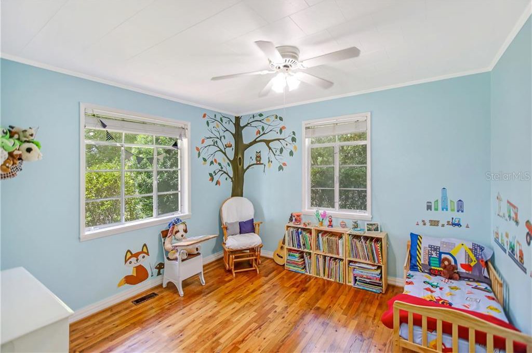
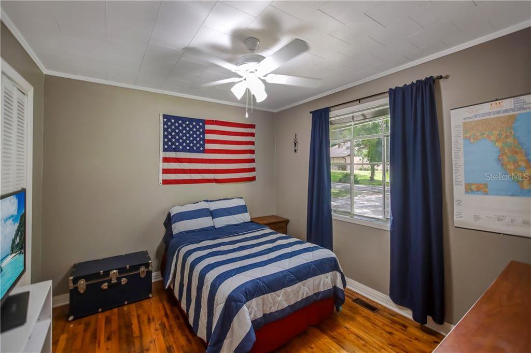


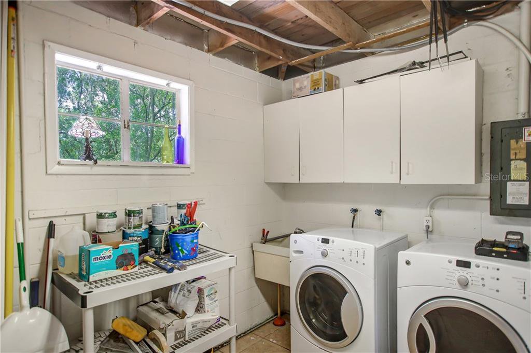
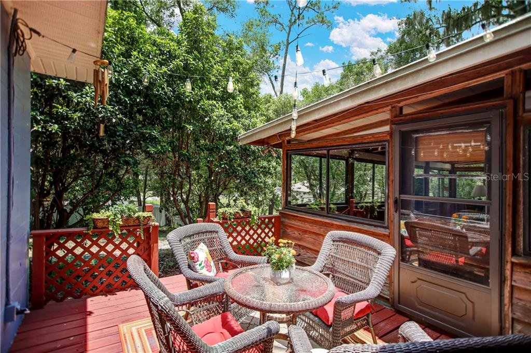
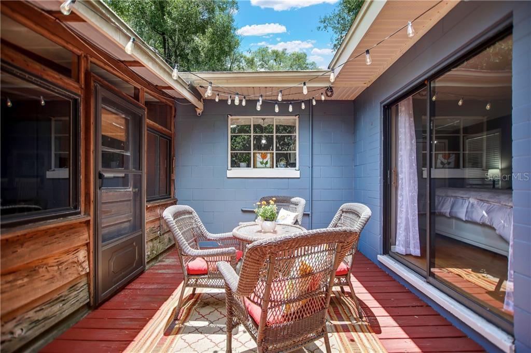
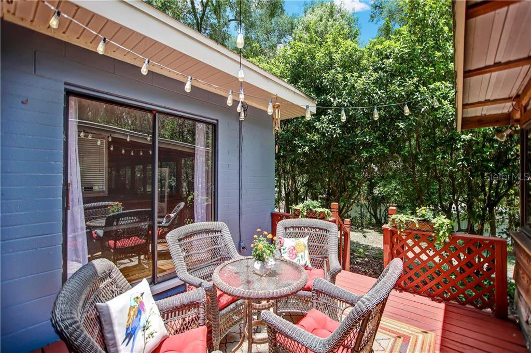

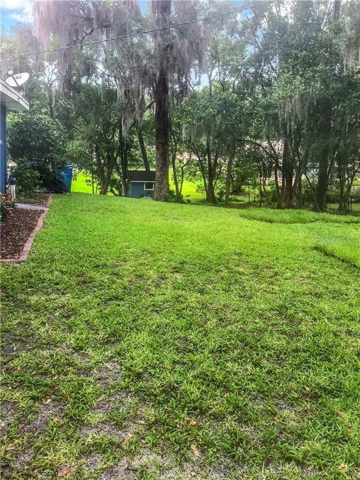
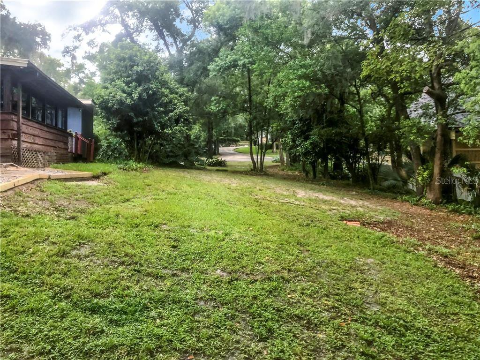

/u.realgeeks.media/belbenrealtygroup/400dpilogo.png)