101 Garden Court, Sanford, FL 32771
- $250,000
- 3
- BD
- 2
- BA
- 1,604
- SqFt
- Sold Price
- $250,000
- List Price
- $250,000
- Status
- Sold
- Closing Date
- Sep 16, 2020
- MLS#
- O5875286
- Property Style
- Single Family
- Year Built
- 1977
- Bedrooms
- 3
- Bathrooms
- 2
- Living Area
- 1,604
- Lot Size
- 12,461
- Acres
- 0.29
- Total Acreage
- 1/4 Acre to 21779 Sq. Ft.
- Legal Subdivision Name
- Uppland Park
- MLS Area Major
- Sanford/Lake Forest
Property Description
Move-in ready! You will fall in love with this BEAUTIFUL, open concept, 3 bed 2 bath split floorplan BLOCK home on an oversized fenced-in corner lot located within the city limits of Sanford! NO HOA! This well-maintained home is light and airy with an updated kitchen that boasts ceramic tile floors, granite countertops, KraftMaid solid wood cabinets, and Stainless-Steel appliances that are 2.5 years old. The family room hosts laminate flooring, a wood-burning fireplace, crown molding, and a view of lush tropical foliage. The French Doors in the family room take you to the quaint screened patio overlooking a backyard oasis with endless possibilities; mature landscaping, a large Camphor tree with a swing, and a perfect spot for a hammock to enjoy beautiful Florida sunsets. The master bath includes a jacuzzi tub/shower combo and both bathrooms have ceramic tile. All windows are updated to double pane double hung PELLA windows and include vertical blinds. Centrally located and only minutes from downtown Sanford, I4, 417, 46, and Lake Mary. Make an offer TODAY before this home is SOLD!!! (refrigerator, washer, and dryer do not convey)
Additional Information
- Taxes
- $1739
- Minimum Lease
- No Minimum
- Location
- Corner Lot, City Limits, Near Public Transit, Sidewalk
- Community Features
- No Deed Restriction
- Property Description
- One Story
- Zoning
- SR1
- Interior Layout
- Built in Features, Ceiling Fans(s), Crown Molding, Solid Wood Cabinets, Split Bedroom, Stone Counters, Walk-In Closet(s)
- Interior Features
- Built in Features, Ceiling Fans(s), Crown Molding, Solid Wood Cabinets, Split Bedroom, Stone Counters, Walk-In Closet(s)
- Floor
- Carpet, Ceramic Tile, Laminate
- Appliances
- Dishwasher, Disposal, Microwave, Range
- Utilities
- Electricity Connected, Public, Street Lights
- Heating
- Central, Electric
- Air Conditioning
- Central Air
- Fireplace Description
- Family Room, Wood Burning
- Exterior Construction
- Block
- Exterior Features
- Fence, French Doors, Rain Gutters, Sidewalk
- Roof
- Shingle
- Foundation
- Slab
- Pool
- No Pool
- Garage Carport
- 1 Car Garage
- Garage Spaces
- 1
- Garage Dimensions
- 16X24
- Elementary School
- Bentley Elementary
- Middle School
- Sanford Middle
- High School
- Seminole High
- Flood Zone Code
- X
- Parcel ID
- 33-19-30-504-0000-0100
- Legal Description
- LOT 10 UPPLAND PARK PB 20 PG 5
Mortgage Calculator
Listing courtesy of KELLER WILLIAMS HERITAGE REALTY. Selling Office: PRESTIGE PROPERTY SHOP LLC.
StellarMLS is the source of this information via Internet Data Exchange Program. All listing information is deemed reliable but not guaranteed and should be independently verified through personal inspection by appropriate professionals. Listings displayed on this website may be subject to prior sale or removal from sale. Availability of any listing should always be independently verified. Listing information is provided for consumer personal, non-commercial use, solely to identify potential properties for potential purchase. All other use is strictly prohibited and may violate relevant federal and state law. Data last updated on
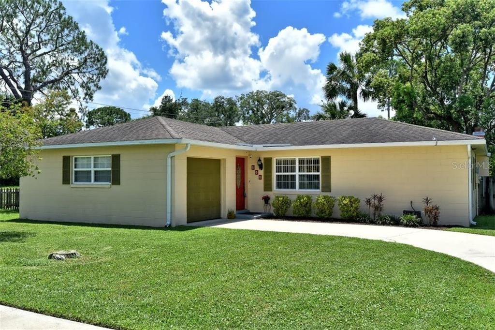
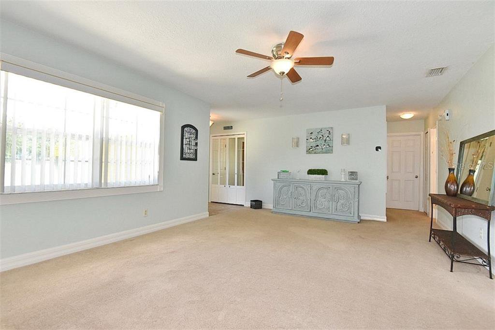

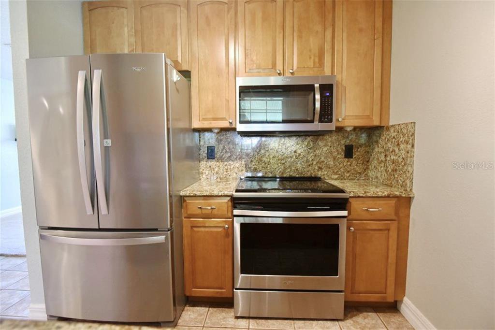
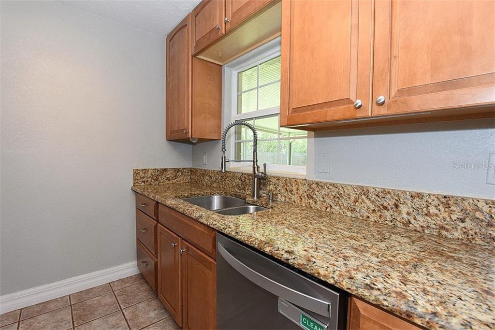
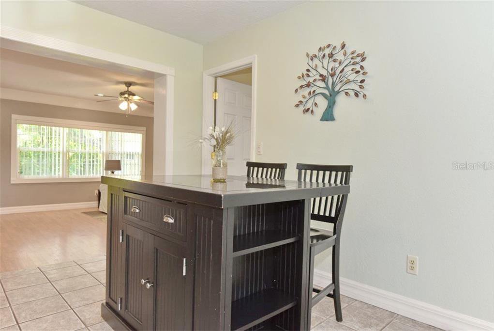

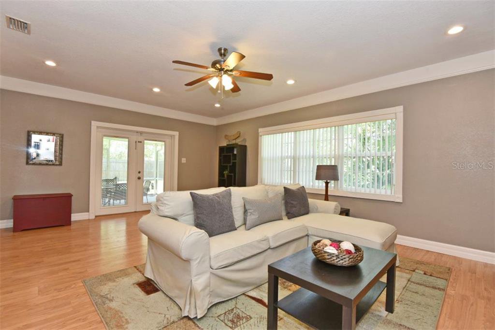
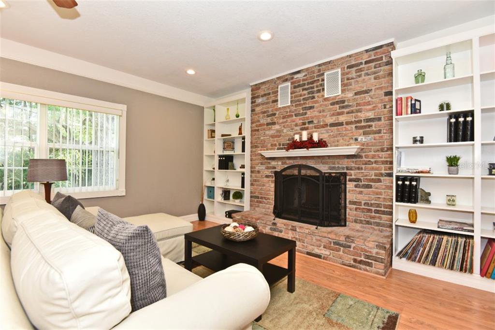
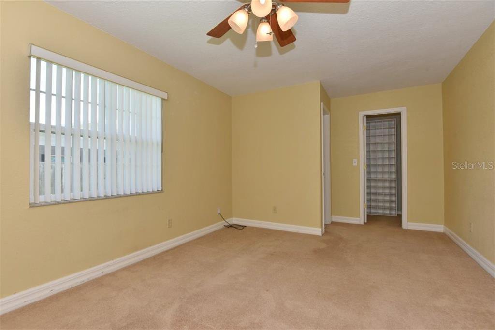
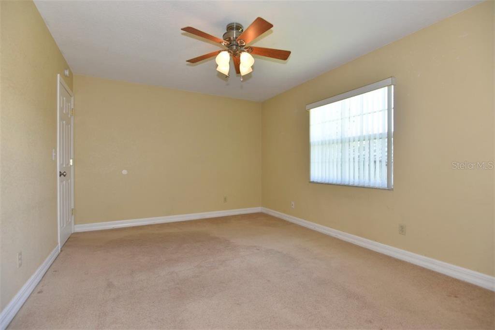
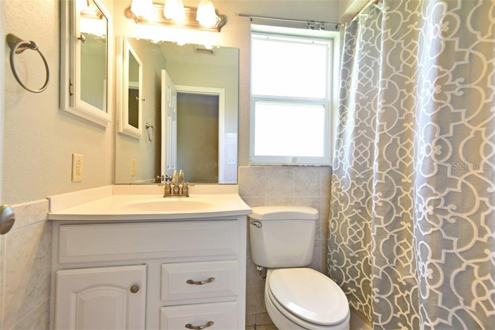
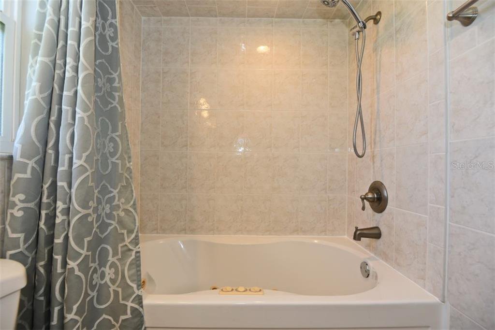
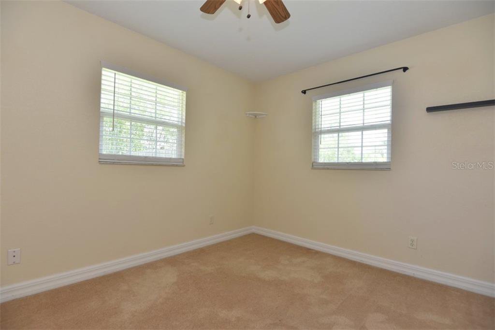
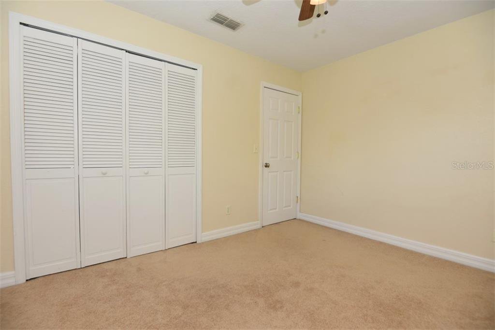
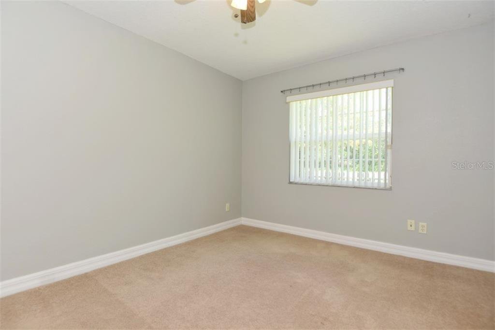
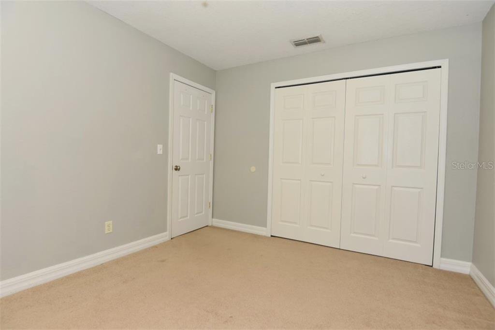
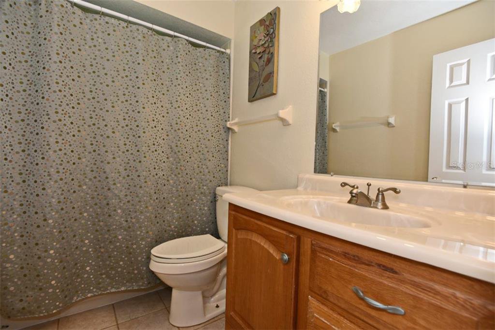
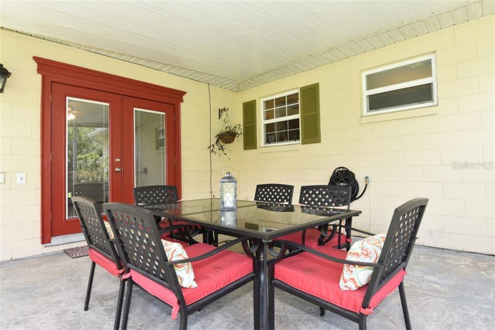

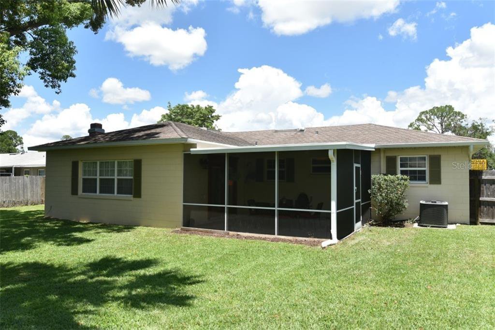
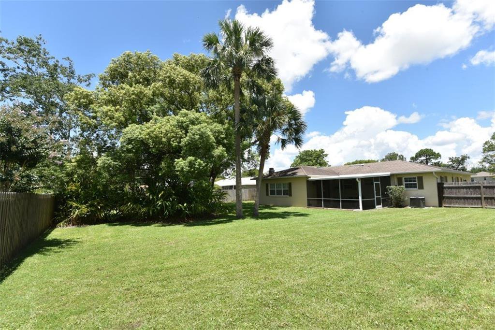
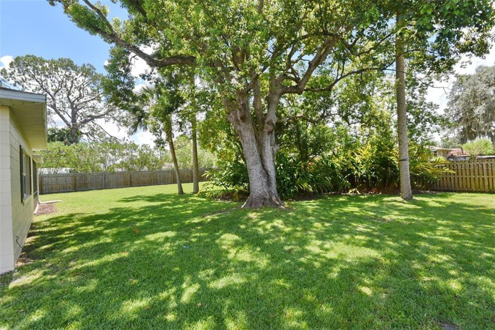
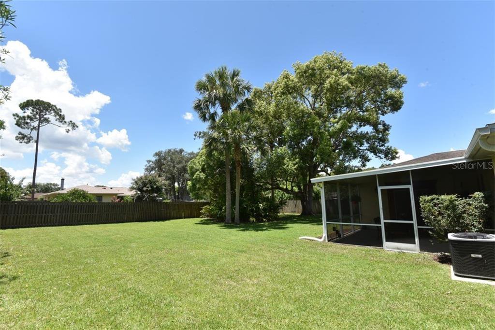

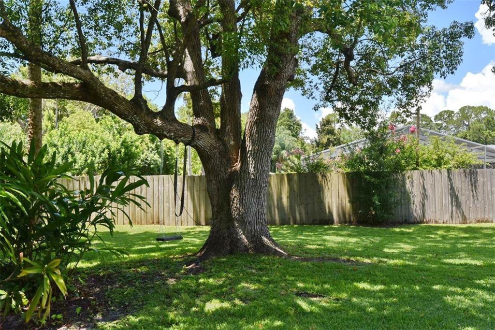
/u.realgeeks.media/belbenrealtygroup/400dpilogo.png)