1854 Watermere Lane Lane, Windermere, FL 34786
- $1,200,000
- 4
- BD
- 5.5
- BA
- 5,601
- SqFt
- Sold Price
- $1,200,000
- List Price
- $1,200,000
- Status
- Sold
- Closing Date
- Oct 30, 2020
- MLS#
- O5875075
- Property Style
- Single Family
- Architectural Style
- Contemporary, Spanish/Mediterranean
- Year Built
- 2008
- Bedrooms
- 4
- Bathrooms
- 5.5
- Baths Half
- 1
- Living Area
- 5,601
- Lot Size
- 27,667
- Acres
- 0.64
- Total Acreage
- 1/2 to less than 1
- Legal Subdivision Name
- Windermere Grande
- MLS Area Major
- Windermere
Property Description
Stylish Elegance as Mediterranean Meets Metro… This Classic 4 Car Garage Luxury Estate home has been transformed for today’s active lifestyle… A Builder’s personal home always has features rarely found on the resale market. STUNNING Great Room! 45’ of Kitchen/Family Room have combined for a dramatic statement overlooking your private pool, spa and patio area…The Kitchen has an 8’ island for breakfast and casual dining. The Cabinets design is Simply Stated and Gorgeous…with Designer Granite Counters and a Waterfall Edge on the center island, 48’ Cooktop and Built-in Appliance Package. The 24x48 inch tile is another dramatic feature rarely seen in a home under 10,000 sq/ft… The Structural Steel I-beams are a conversation point inside your great room while outside they provide an extraordinary covered space to take full advantage of your time outdoors. The salt water pool and heated spa are expected in a custom home of this caliber but the exposed aggregate with mother of pearl concrete patio and the LED Linear Lighting surrounding the perimeter makes your outdoor evenings in perfect harmony with the surroundings. Please take time to tour our home virtually… The Pictures, Video and Doll House 360 tour might be enough to have this home on your short list… We hope to see you soon.
Additional Information
- Taxes
- $13522
- Minimum Lease
- 1-2 Years
- HOA Fee
- $685
- HOA Payment Schedule
- Quarterly
- Maintenance Includes
- Private Road
- Location
- In County, Sidewalk, Private
- Community Features
- Gated, No Deed Restriction, Gated Community
- Property Description
- Two Story
- Zoning
- R-CE-C
- Interior Layout
- Attic Fan, Cathedral Ceiling(s), Ceiling Fans(s), Crown Molding, Eat-in Kitchen, Kitchen/Family Room Combo, Master Downstairs, Solid Wood Cabinets, Tray Ceiling(s), Vaulted Ceiling(s), Walk-In Closet(s)
- Interior Features
- Attic Fan, Cathedral Ceiling(s), Ceiling Fans(s), Crown Molding, Eat-in Kitchen, Kitchen/Family Room Combo, Master Downstairs, Solid Wood Cabinets, Tray Ceiling(s), Vaulted Ceiling(s), Walk-In Closet(s)
- Floor
- Carpet, Ceramic Tile
- Appliances
- Built-In Oven, Dishwasher, Disposal, Exhaust Fan, Indoor Grill, Microwave, Refrigerator
- Utilities
- BB/HS Internet Available, Cable Available, Electricity Connected
- Heating
- Central, Heat Pump, Zoned
- Air Conditioning
- Central Air, Zoned
- Exterior Construction
- Block, Stucco, Wood Frame
- Exterior Features
- Irrigation System, Lighting, Rain Gutters, Sliding Doors
- Roof
- Tile
- Foundation
- Slab
- Pool
- Private
- Pool Type
- Deck, Gunite, Lighting, Salt Water
- Garage Carport
- 4 Car Garage
- Garage Spaces
- 4
- Garage Features
- Garage Door Opener, Garage Faces Side, Oversized
- Garage Dimensions
- 43x21
- Elementary School
- Lake Whitney Elem
- Middle School
- Sunridge Middle
- High School
- West Orange High
- Pets
- Not allowed
- Flood Zone Code
- x
- Parcel ID
- 01-23-27-9150-00-130
- Legal Description
- WINDERMERE GRANDE 54/63 LOT 13
Mortgage Calculator
Listing courtesy of REAL LIVING R E SOLUTIONS. Selling Office: ROMAN'S PRO REALTY LLC.
StellarMLS is the source of this information via Internet Data Exchange Program. All listing information is deemed reliable but not guaranteed and should be independently verified through personal inspection by appropriate professionals. Listings displayed on this website may be subject to prior sale or removal from sale. Availability of any listing should always be independently verified. Listing information is provided for consumer personal, non-commercial use, solely to identify potential properties for potential purchase. All other use is strictly prohibited and may violate relevant federal and state law. Data last updated on

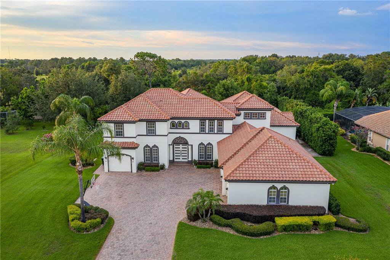
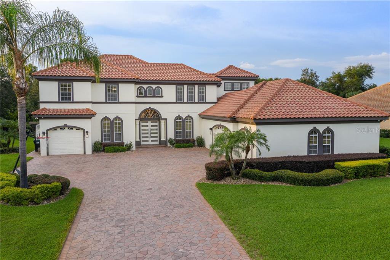
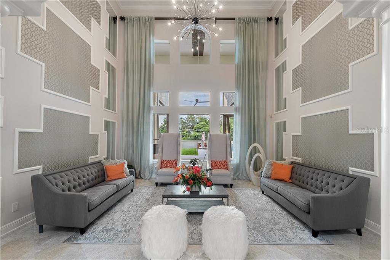
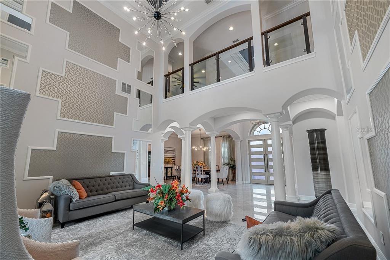
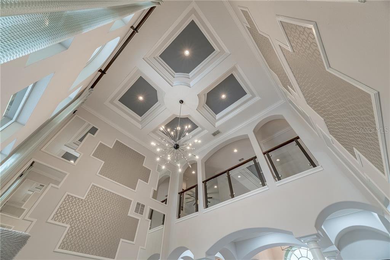
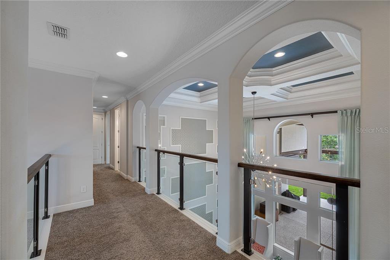
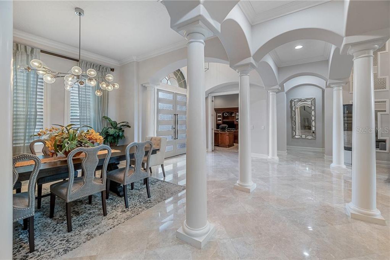
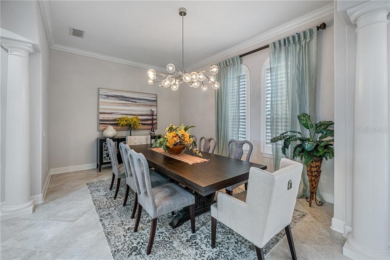
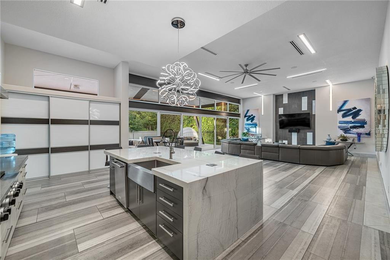
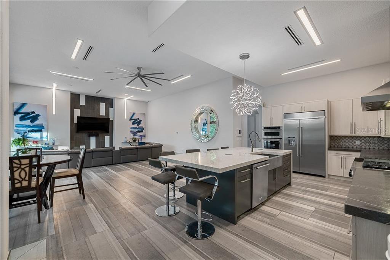

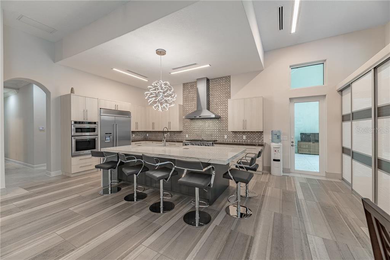
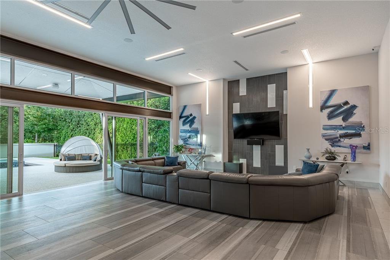
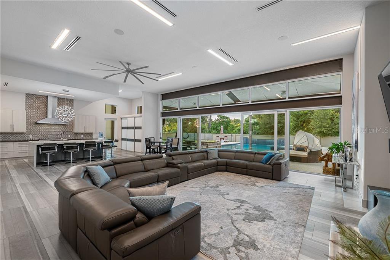
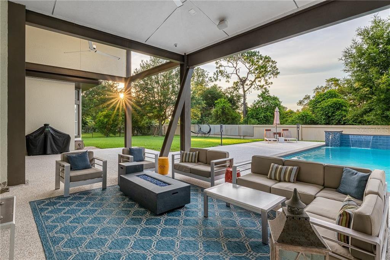
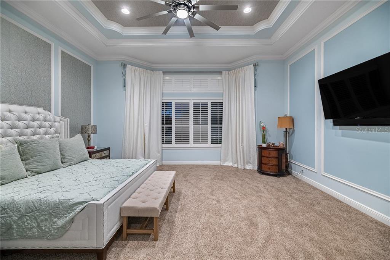
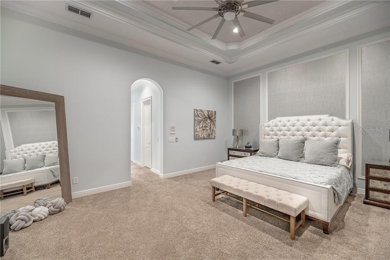
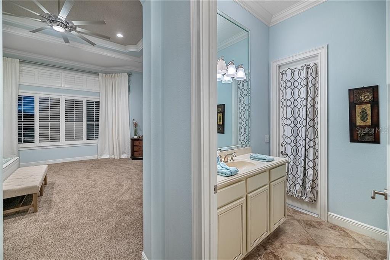
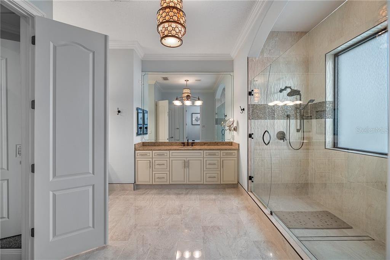
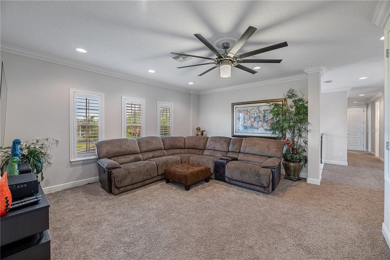
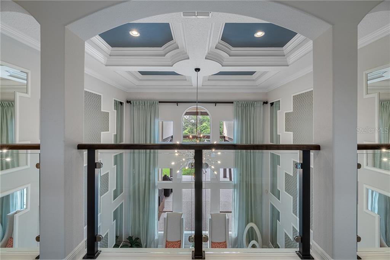
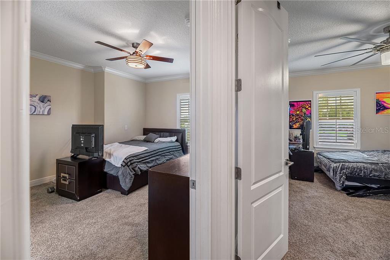
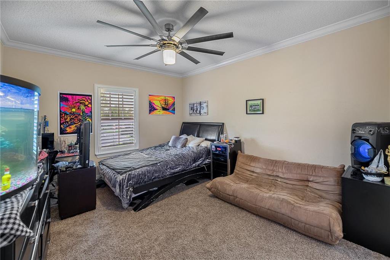
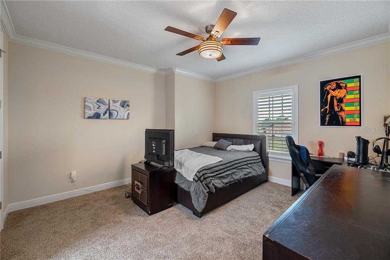
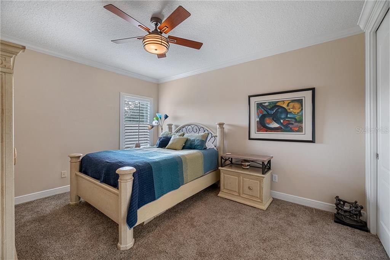
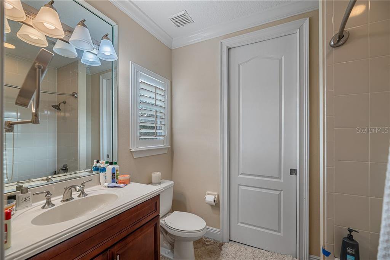
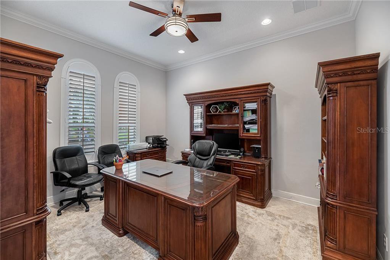
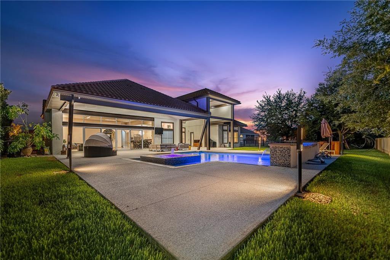
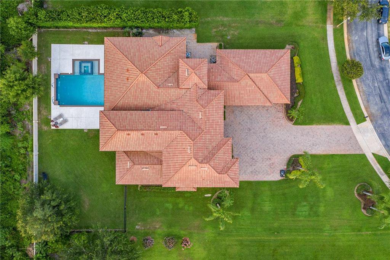
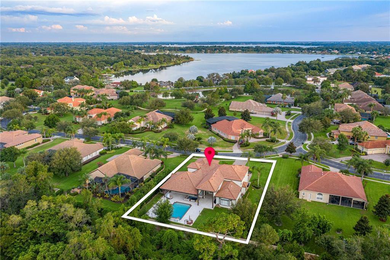
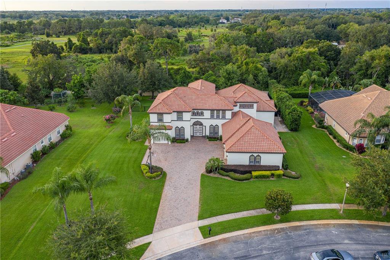
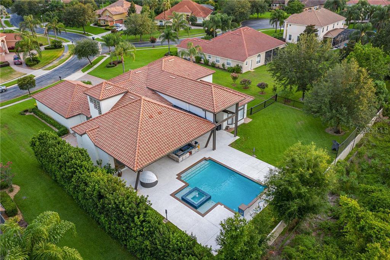
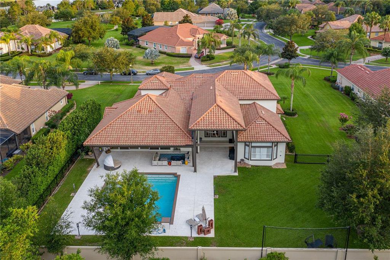
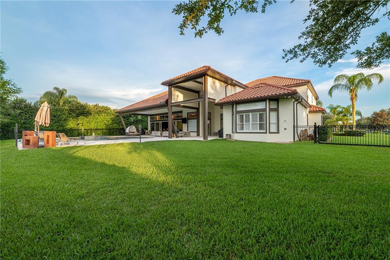
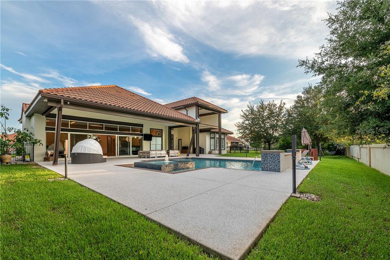
/u.realgeeks.media/belbenrealtygroup/400dpilogo.png)