9227 Sloane Street, Orlando, FL 32827
- $3,700,000
- 5
- BD
- 6.5
- BA
- 8,209
- SqFt
- Sold Price
- $3,700,000
- List Price
- $3,950,000
- Status
- Sold
- Closing Date
- Dec 23, 2020
- MLS#
- O5874942
- Property Style
- Single Family
- Architectural Style
- Custom
- Year Built
- 2006
- Bedrooms
- 5
- Bathrooms
- 6.5
- Baths Half
- 2
- Living Area
- 8,209
- Lot Size
- 39,039
- Acres
- 0.90
- Total Acreage
- 1/2 to less than 1
- Legal Subdivision Name
- Lake Nona Estates
- MLS Area Major
- Orlando/Airport/Alafaya/Lake Nona
Property Description
This beautifully remodeled estate blends the best of Mediterranean architecture with contemporary styling. Encompassing almost one-acre of land, the home’s thoughtful layout uses the expanse to its advantage. A rotunda foyer with herringbone floors welcomes you into this residence, while the views from the formal living room out to the pool deck immediately capture your attention. Just past the formal dining area and wine cellar, the kitchen and great room offer space for casual meals and relaxation. The focal point of the kitchen is a two-piece island. White cabinetry spans the walls and provides a gorgeous contrast to the dark cabinets in the island. Wolf appliances—including a gas range, double ovens and a built-in espresso machine—make this a chef’s paradise, and a hidden pantry offers ample storage. Adjoined by a butler’s pantry and bar, the family room features sliding glass doors that open to the covered lanai with a tongue-in-groove ceiling and summer kitchen. An outdoor oasis, the back exterior of the home includes an artisan-tiled pool, spa and a full pool bath, as well as extended views of Lake Nona’s championship golf course. The owner’s suite is highlighted by an incredible closet with multiple dressing areas. Its bathroom presents dual vanities with a marble backsplash, a walk-in shower with three shower heads, a freestanding tub and two water closets. The second level of the main house features three additional bedrooms, each with their own private bathroom and walk-in closet.
Additional Information
- Taxes
- $43432
- Minimum Lease
- 7 Months
- HOA Fee
- $1,650
- HOA Payment Schedule
- Quarterly
- Maintenance Includes
- 24-Hour Guard, Cable TV, Common Area Taxes, Escrow Reserves Fund, Insurance, Maintenance Grounds, Management, Private Road, Security
- Location
- City Limits, Near Golf Course, On Golf Course, Paved
- Community Features
- Boat Ramp, Deed Restrictions, Fishing, Gated, Golf Carts OK, Golf, Irrigation-Reclaimed Water, Sidewalks, Special Community Restrictions, Water Access, Waterfront, Golf Community, Gated Community, Security
- Property Description
- Two Story
- Zoning
- PD
- Interior Layout
- Ceiling Fans(s), Central Vaccum, Eat-in Kitchen, High Ceilings, Kitchen/Family Room Combo, Master Downstairs, Solid Wood Cabinets, Stone Counters, Thermostat, Walk-In Closet(s), Wet Bar
- Interior Features
- Ceiling Fans(s), Central Vaccum, Eat-in Kitchen, High Ceilings, Kitchen/Family Room Combo, Master Downstairs, Solid Wood Cabinets, Stone Counters, Thermostat, Walk-In Closet(s), Wet Bar
- Floor
- Carpet, Tile, Wood
- Appliances
- Bar Fridge, Dishwasher, Disposal, Microwave, Other, Range, Range Hood, Refrigerator, Wine Refrigerator
- Utilities
- BB/HS Internet Available, Cable Available, Electricity Available, Propane, Underground Utilities, Water Available
- Heating
- Central
- Air Conditioning
- Central Air
- Fireplace Description
- Living Room
- Exterior Construction
- Block, Stucco
- Exterior Features
- Balcony, Fence, French Doors, Irrigation System, Lighting, Outdoor Grill, Outdoor Kitchen, Rain Gutters, Sidewalk, Sliding Doors
- Roof
- Tile
- Foundation
- Slab
- Pool
- Private
- Pool Type
- Heated, In Ground, Outside Bath Access
- Garage Carport
- 3 Car Garage
- Garage Spaces
- 3
- Garage Features
- Circular Driveway, Driveway, Garage Door Opener, Garage Faces Side
- Garage Dimensions
- 43x23
- Elementary School
- Northlake Park Community
- Middle School
- Lake Nona Middle School
- High School
- Lake Nona High
- Fences
- Other
- Water Name
- Lake Nona
- Water Extras
- Boat Ramp - Private, Fishing Pier, Skiing Allowed
- Water Access
- Lake
- Pets
- Allowed
- Max Pet Weight
- 999
- Flood Zone Code
- X
- Parcel ID
- 07-24-31-4733-00-220
- Legal Description
- PARTIAL REPLAT LAKE NONA PHASE 1 A PARCEL 9 24/10 THAT PART OF LOTS 22 & 23 DESCAS COMM SW COR OF LOT 22 RUN NELY ALONGCURVE 28.94 FT N 68 DEG E 58.5 FT FOR POB CONT N 68 DEG E 46.5 FT NELY ALONG CURVE 41.54 FT N 28 DEG W 209.17 FT S 77 DEG W 61.94 F T S 21 DEG E 219.27 FT TO POB & THAT PART OF LOTS 23 & 24 DESC AS COMM SW COR OF LOT 22 RUN NELY ALONG CURVE28.94 FT N 68 DEG E 105 FT NELY ALONG CURVE 41.54 FT FOR POB CONT NELY ALONG CURVE 163.39 FT N 54 DEG W 190.24 S 41 DEGW 38 FT S 77 DEG W 39. 1 1 FT S 28 DEG E209.17 FT TO POB
Mortgage Calculator
Listing courtesy of LAKE NONA REALTY LLC. Selling Office: CORCORAN PREMIER REALTY.
StellarMLS is the source of this information via Internet Data Exchange Program. All listing information is deemed reliable but not guaranteed and should be independently verified through personal inspection by appropriate professionals. Listings displayed on this website may be subject to prior sale or removal from sale. Availability of any listing should always be independently verified. Listing information is provided for consumer personal, non-commercial use, solely to identify potential properties for potential purchase. All other use is strictly prohibited and may violate relevant federal and state law. Data last updated on
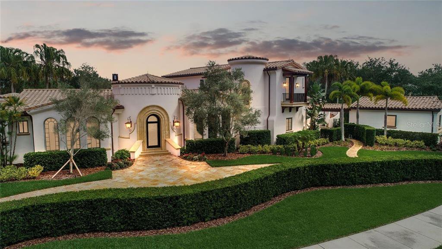
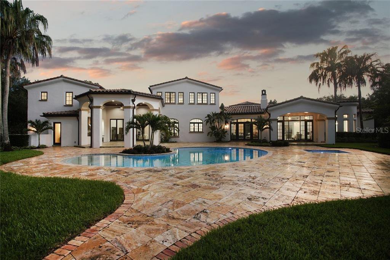
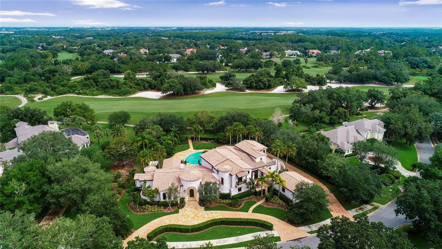
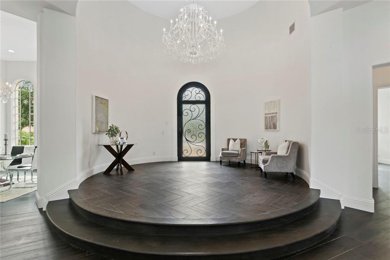
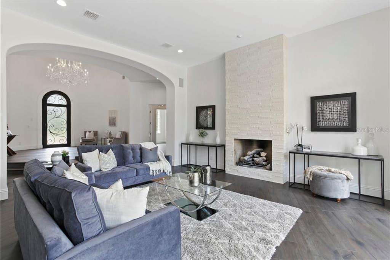
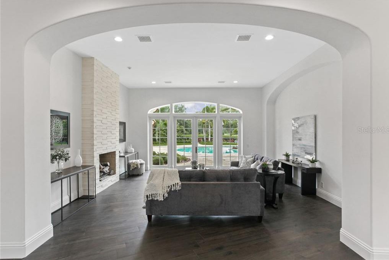
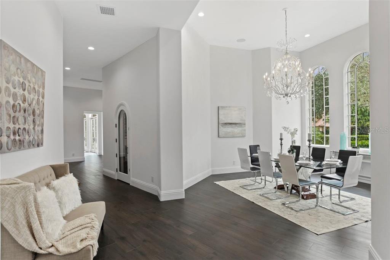
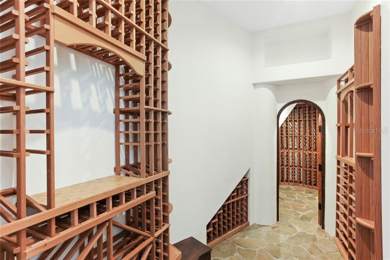
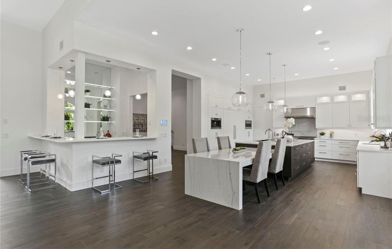
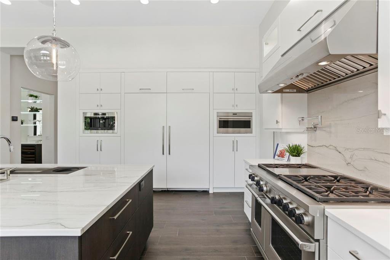
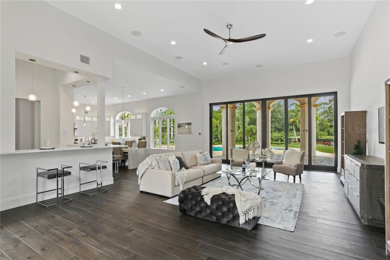
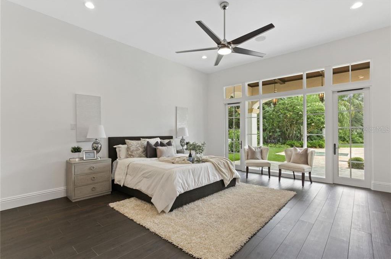
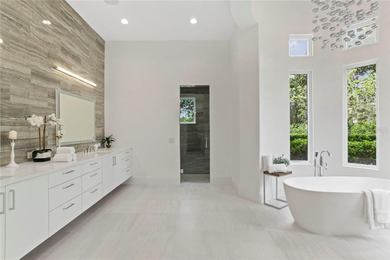
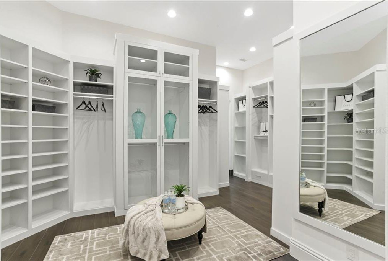
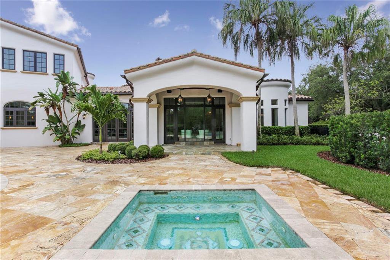
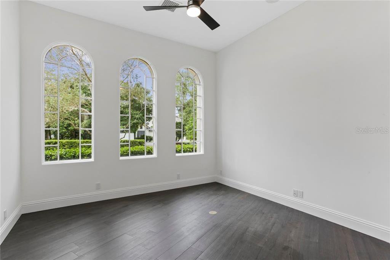
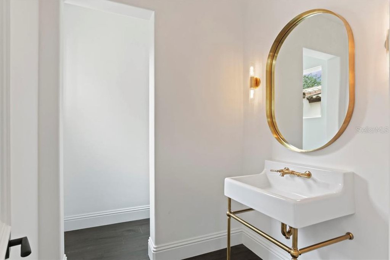
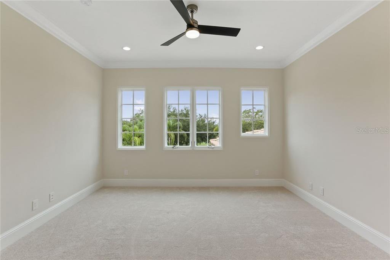
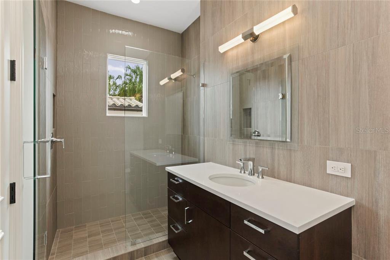
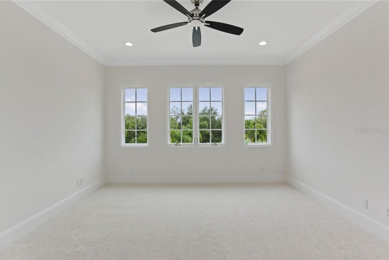
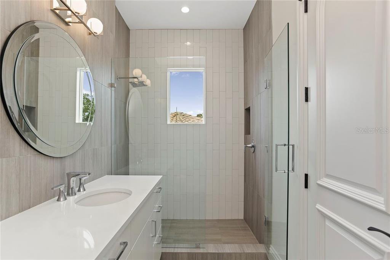
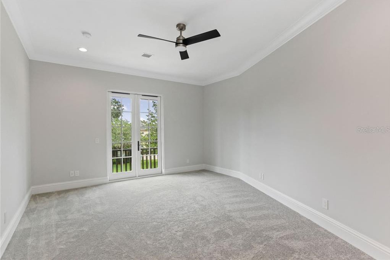
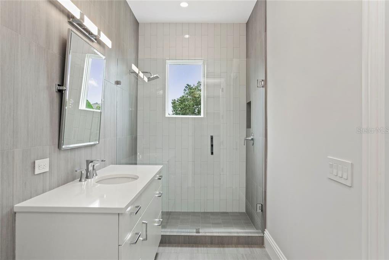
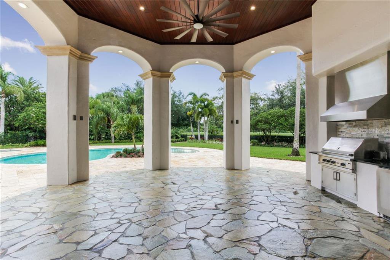
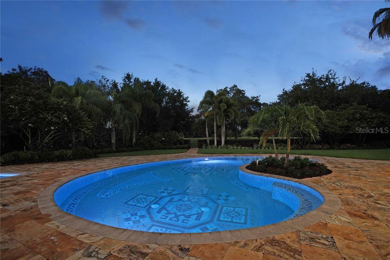
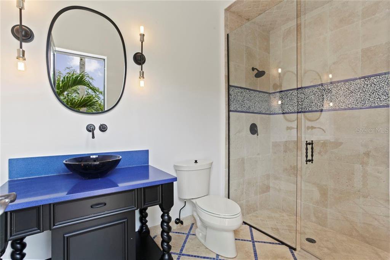
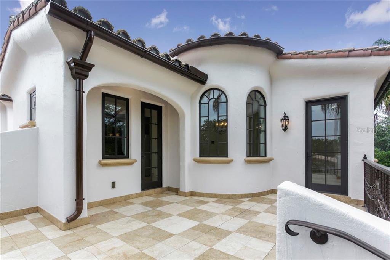
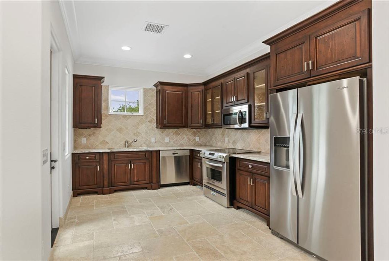
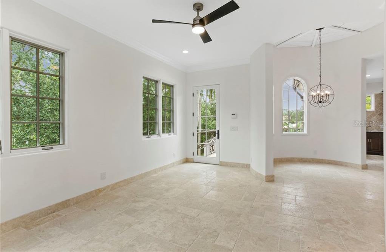
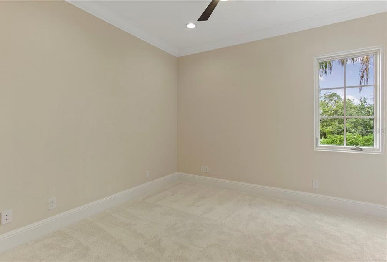
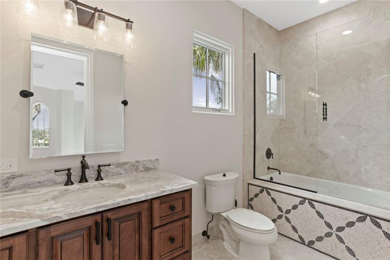
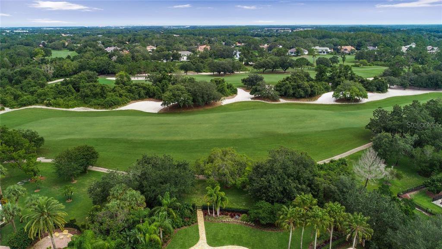

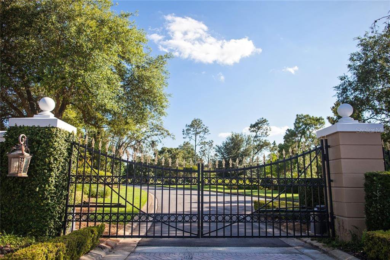
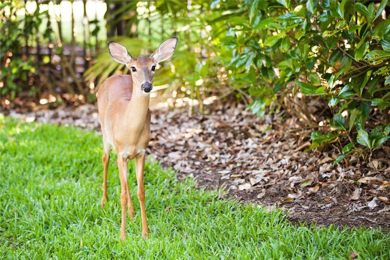



/u.realgeeks.media/belbenrealtygroup/400dpilogo.png)