6113 Masters Boulevard, Orlando, FL 32819
- $850,000
- 4
- BD
- 4
- BA
- 4,820
- SqFt
- Sold Price
- $850,000
- List Price
- $925,000
- Status
- Sold
- Closing Date
- Jan 15, 2021
- MLS#
- O5874863
- Property Style
- Single Family
- Architectural Style
- Contemporary, Florida
- Year Built
- 1989
- Bedrooms
- 4
- Bathrooms
- 4
- Living Area
- 4,820
- Lot Size
- 10,915
- Acres
- 0.25
- Total Acreage
- 1/4 to less than 1/2
- Legal Subdivision Name
- Bay Hill Sec 01c
- MLS Area Major
- Orlando/Bay Hill/Sand Lake
Property Description
Best priced Golf course home in Bay Hill! - and for the first time ever, this one-of-a-kind, custom home built in the classic 'Palm Beach' style can be yours! Only a 3 iron from Arnold Palmer's Bay HIll Club & Lodge, you'll never see another home like it - recently painted w/ a modern, transitional, soft grey exterior, this elegant home is 4 or 5 bedrooms, 4 full baths & 4820 sq ft. Soaring ceilings greet you in the foyer & continues throughout the home - LARGE windows for natural light every where & as OPEN & BRIGHT, plus ideal for entertaining as any home in Orlando! You'll find marble floors, indirect ceiling & interior night lighting, beautiful columns, washed oak cabinetry & trim throughout, & interesting geometric architectural angles. Downstairs is a huge octagonal home office/bedroom with Plantation shutters & tongue n grove ceilings, separate formal Dining room w/ Bay window, sunken Living room w/ lower-mount built-ins, Coquina fireplace & home projector & speaker system; a large, galley-like, Bright Kitchen w/ all appliances plus a wonderful octagonal breakfast nook. An elevated Game room with a full walk-in bar too. The Master suite is huge w/ indirect lighting, sitting area, resort-like bath w/ jetted tub, block glass indirect lighting, skylights, walk-in shower & separate vanities & closets. Rounding out the downstairs is a decorative art display case, large guest suite & inside closet laundry. Up a few stairs to a landing & then the 2nd floor is a great view below, where you'll find a sitting/desk area, guest bedroom & bath, plus a huge additional bedroom or Bonus room w/ great panoramic views of the Bay Hill golf course & Club. in the rear is a beautiful open pool w/ pavers, fountains & open gates. Additional features include a large 3-car side entry garage, front Lion fountains w/ ponds, paver circular drive w/ additional guest space, barrel tiled roof, commercial synthetic stucco exterior & so much more! Won't last!
Additional Information
- Taxes
- $8931
- Minimum Lease
- 7 Months
- HOA Fee
- $700
- HOA Payment Schedule
- Annually
- Maintenance Includes
- 24-Hour Guard, Recreational Facilities, Security
- Location
- In County, Near Marina, On Golf Course, Paved
- Community Features
- Association Recreation - Owned, Boat Ramp, Deed Restrictions, Golf Carts OK, Golf, Sidewalks, Water Access, Waterfront, Golf Community, Security
- Property Description
- Two Story
- Zoning
- R-1
- Interior Layout
- Built in Features, Ceiling Fans(s), Eat-in Kitchen, High Ceilings, Master Downstairs, Open Floorplan, Solid Surface Counters, Solid Wood Cabinets, Split Bedroom, Stone Counters, Vaulted Ceiling(s), Walk-In Closet(s), Wet Bar, Window Treatments
- Interior Features
- Built in Features, Ceiling Fans(s), Eat-in Kitchen, High Ceilings, Master Downstairs, Open Floorplan, Solid Surface Counters, Solid Wood Cabinets, Split Bedroom, Stone Counters, Vaulted Ceiling(s), Walk-In Closet(s), Wet Bar, Window Treatments
- Floor
- Carpet, Marble, Tile
- Appliances
- Bar Fridge, Cooktop, Dishwasher, Disposal, Dryer, Electric Water Heater, Exhaust Fan, Microwave, Range, Refrigerator, Washer
- Utilities
- Electricity Connected, Sewer Connected, Street Lights
- Heating
- Central, Electric
- Air Conditioning
- Central Air
- Fireplace Description
- Family Room, Living Room, Wood Burning
- Exterior Construction
- Other, Wood Frame
- Exterior Features
- French Doors, Irrigation System, Lighting, Rain Gutters
- Roof
- Tile
- Foundation
- Slab
- Pool
- Private
- Pool Type
- Deck, Gunite, In Ground, Lighting
- Garage Carport
- 3 Car Garage
- Garage Spaces
- 3
- Garage Features
- Circular Driveway, Driveway, Garage Door Opener, Garage Faces Side, Oversized, Parking Pad
- Garage Dimensions
- 32x34
- Elementary School
- Dr. Phillips Elem
- Middle School
- Southwest Middle
- High School
- Dr. Phillips High
- Water Extras
- Boat Ramp - Private, Dock - Composite, Dock - Concrete, Seawall - Concrete, Skiing Allowed
- Water Access
- Lake - Chain of Lakes, Marina
- Pets
- Allowed
- Flood Zone Code
- x
- Parcel ID
- 28-23-28-0549-00-320
- Legal Description
- BAY HILL SECTION 1 C 2/143 LOT 32
Mortgage Calculator
Listing courtesy of COLDWELL BANKER REALTY. Selling Office: KELLER WILLIAMS AT THE PARKS.
StellarMLS is the source of this information via Internet Data Exchange Program. All listing information is deemed reliable but not guaranteed and should be independently verified through personal inspection by appropriate professionals. Listings displayed on this website may be subject to prior sale or removal from sale. Availability of any listing should always be independently verified. Listing information is provided for consumer personal, non-commercial use, solely to identify potential properties for potential purchase. All other use is strictly prohibited and may violate relevant federal and state law. Data last updated on
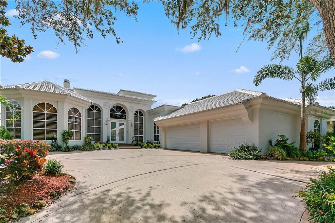
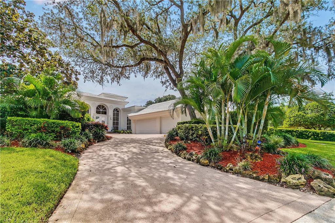
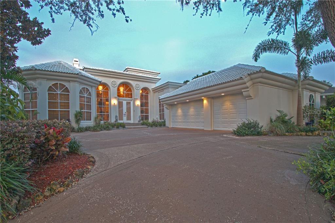
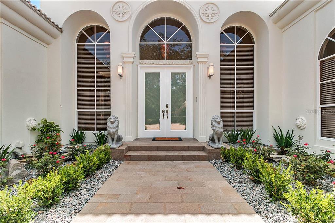
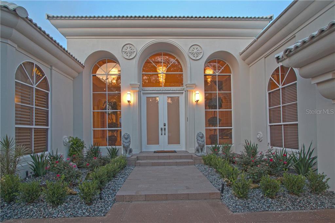
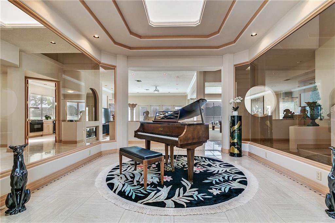
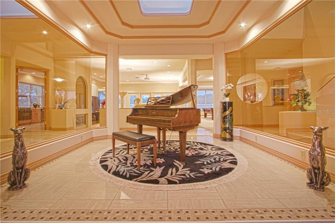
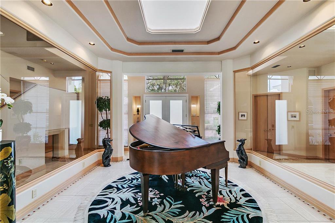
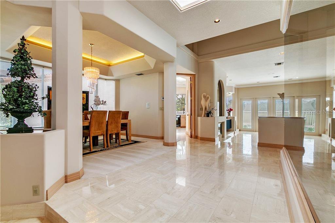
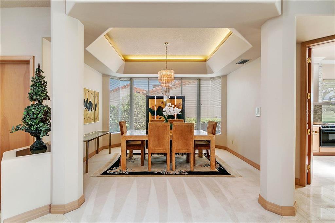
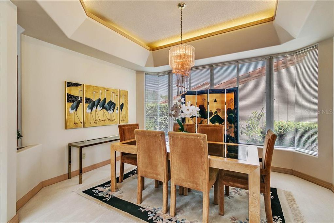
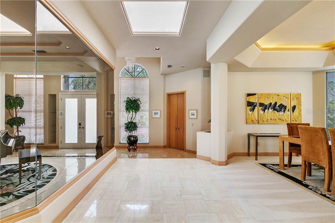
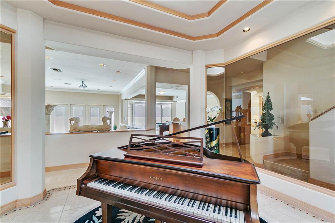
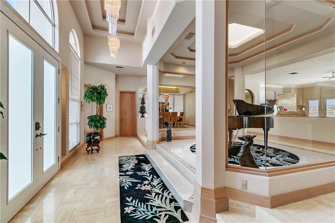
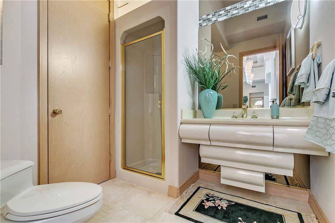

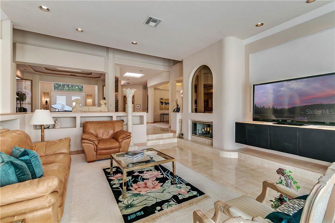
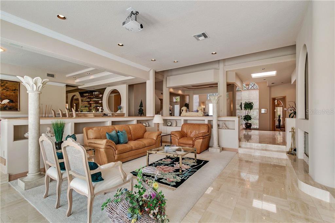
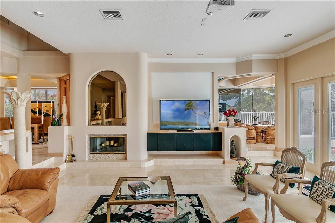

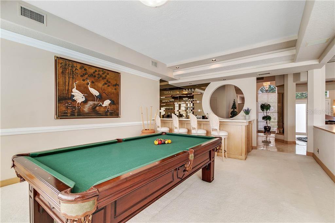
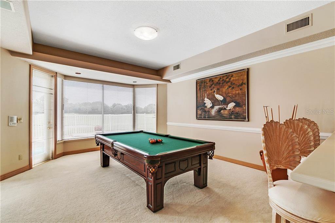
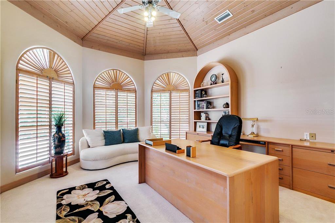
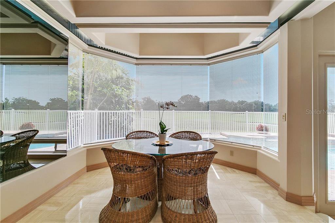
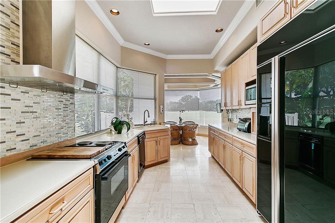
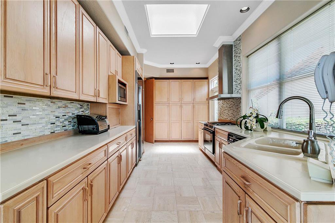
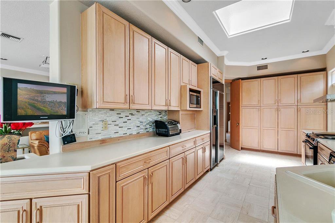
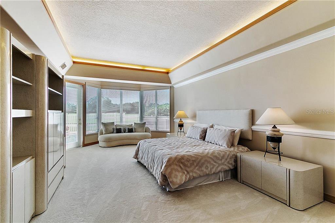
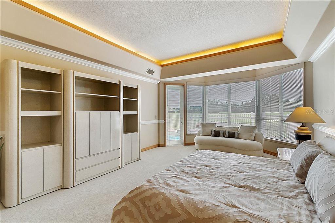
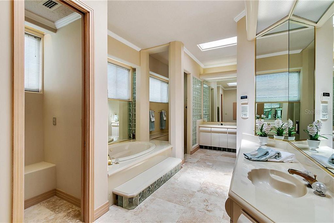
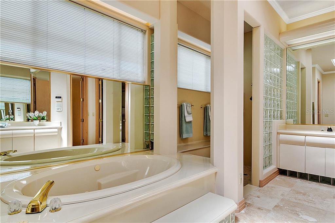


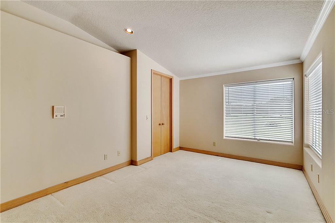
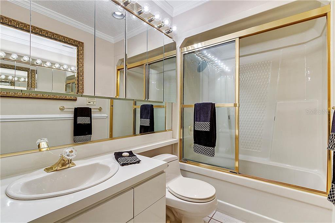
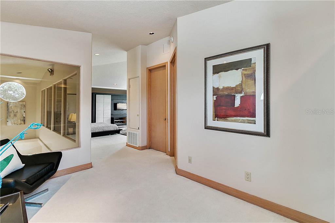
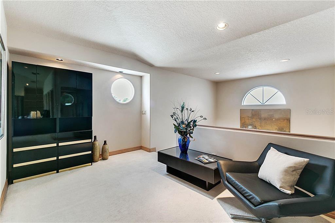
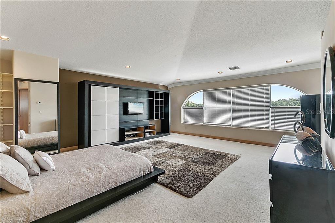
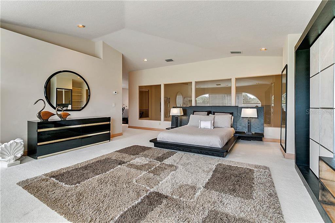
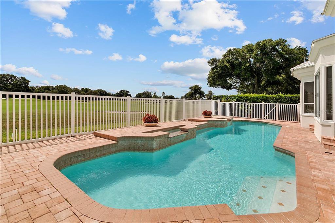
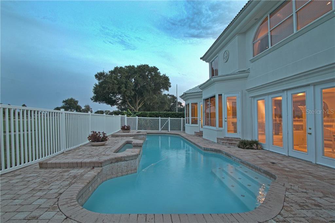
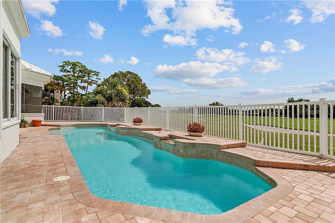
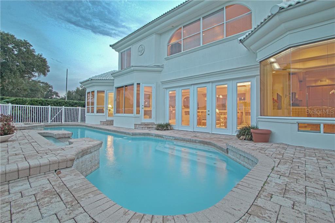
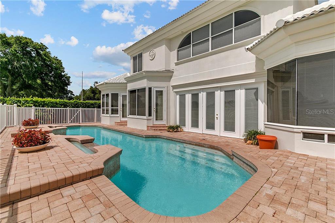
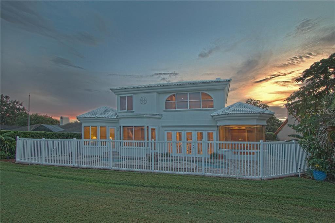
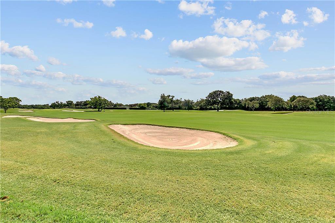
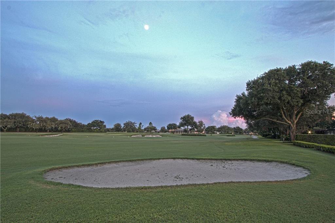
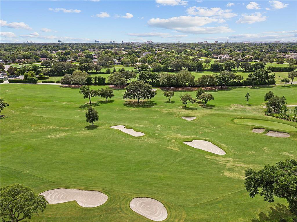
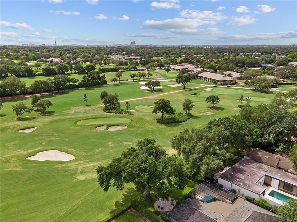

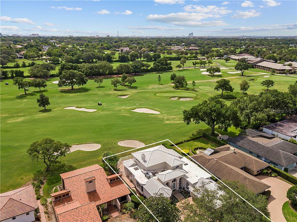
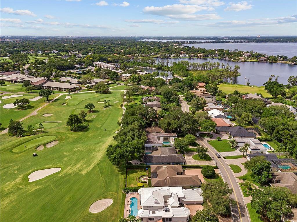
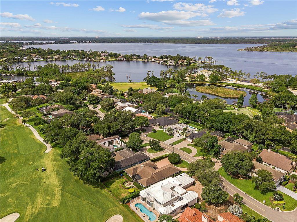
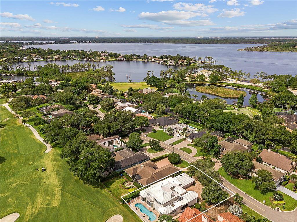

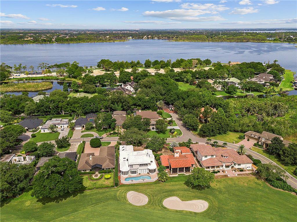
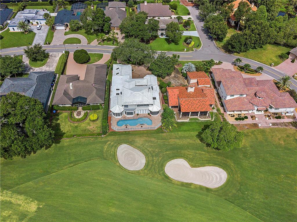
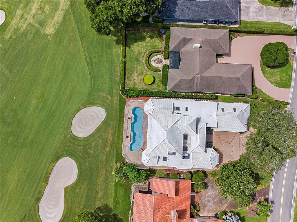
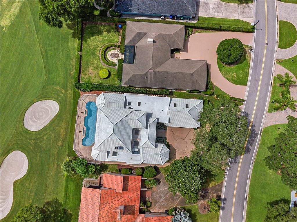
/u.realgeeks.media/belbenrealtygroup/400dpilogo.png)