218 Kentucky Blue Circle, Apopka, FL 32712
- $735,000
- 4
- BD
- 4.5
- BA
- 5,808
- SqFt
- Sold Price
- $735,000
- List Price
- $774,900
- Status
- Sold
- Closing Date
- Sep 21, 2020
- MLS#
- O5874450
- Property Style
- Single Family
- Year Built
- 2004
- Bedrooms
- 4
- Bathrooms
- 4.5
- Baths Half
- 1
- Living Area
- 5,808
- Lot Size
- 165,092
- Acres
- 3.79
- Total Acreage
- 2 to less than 5
- Legal Subdivision Name
- Bluegrass Estates
- MLS Area Major
- Apopka
Property Description
This home has 4 spacious bedrooms, 4.5 baths and a large loft. Very large kitchen has granite counter tops, island with gas stove and oven, plenty of wood cabinets you will have a hard time filling them all, built in desk and wall oven. Kitchen has a breakfast eating area and overlooks the large family room with built in shelves and entertainment center. Adjacent to the kitchen and dining room is a bar/wine room with built in wine refrigerator great for entertaining. Home has a formal living room with fireplace, formal dining room, library/den/office with wall to wall built in bookcases. Master bedroom has a large walk in closet with custom shelving and drawers. Master also has a sitting room/nursery room. Master bathroom is extremely spacious with walk-in shower and separate jetted tub. The other 3 bedrooms are separated from the master and has a playroom adjacent to them. The other 3 bedrooms share 2 full baths. Upstairs loft is huge with full bath as well and is great for a game room or tots play area. Large inside laundry/utility room has W/D hookups, sink and lots of storage. Lots of extra closets and storage throughout the home. Over sized 3 car garage has plenty of room for all of the big boy toys and lots of storage cabinets. home sits on almost 4 acres. Community features 3 miles of bridle paths and common grazing area. Call for your private showing!
Additional Information
- Taxes
- $11154
- Minimum Lease
- 1-2 Years
- HOA Fee
- $450
- HOA Payment Schedule
- Quarterly
- Community Features
- Deed Restrictions, Gated, Horses Allowed, Gated Community
- Property Description
- Two Story
- Zoning
- AG-ESTATES
- Interior Layout
- Cathedral Ceiling(s), Crown Molding, Eat-in Kitchen, Master Downstairs, Open Floorplan, Stone Counters, Walk-In Closet(s), Wet Bar
- Interior Features
- Cathedral Ceiling(s), Crown Molding, Eat-in Kitchen, Master Downstairs, Open Floorplan, Stone Counters, Walk-In Closet(s), Wet Bar
- Floor
- Carpet, Ceramic Tile, Wood
- Appliances
- Built-In Oven, Dishwasher, Microwave, Range, Range Hood, Refrigerator, Wine Refrigerator
- Utilities
- Cable Available, Electricity Available, Other
- Heating
- Central
- Air Conditioning
- Central Air
- Exterior Construction
- Other
- Exterior Features
- French Doors, Irrigation System, Sidewalk
- Roof
- Shingle
- Foundation
- Slab
- Pool
- No Pool
- Garage Carport
- 3 Car Garage
- Garage Spaces
- 3
- Garage Features
- Garage Door Opener, Oversized
- Garage Dimensions
- 60x99
- Pets
- Allowed
- Flood Zone Code
- x
- Parcel ID
- 16-20-28-0651-00-430
- Legal Description
- BLUEGRASS ESTATES PH 2 49/129 LOT 43
Mortgage Calculator
Listing courtesy of INVESTOR'S REAL ESTATE LLC. Selling Office: SHOWCASE REALTY.
StellarMLS is the source of this information via Internet Data Exchange Program. All listing information is deemed reliable but not guaranteed and should be independently verified through personal inspection by appropriate professionals. Listings displayed on this website may be subject to prior sale or removal from sale. Availability of any listing should always be independently verified. Listing information is provided for consumer personal, non-commercial use, solely to identify potential properties for potential purchase. All other use is strictly prohibited and may violate relevant federal and state law. Data last updated on
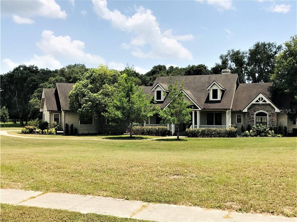
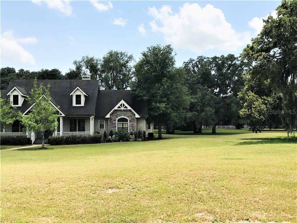
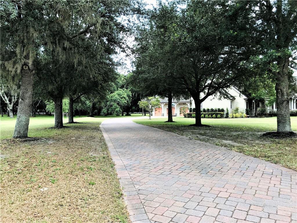
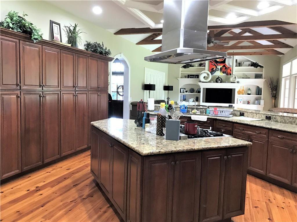
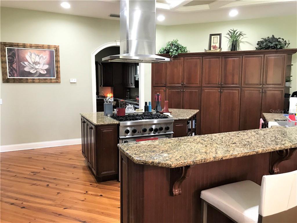
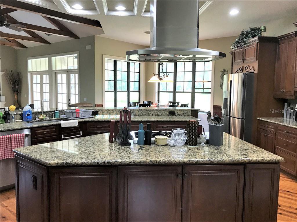
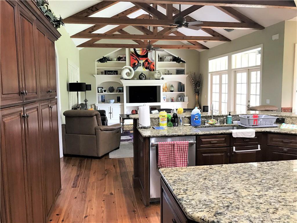
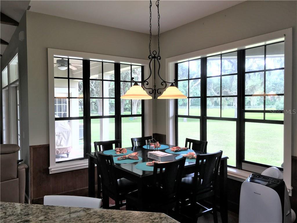
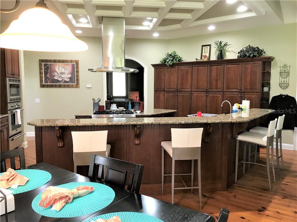
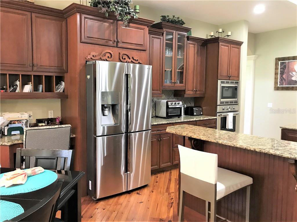
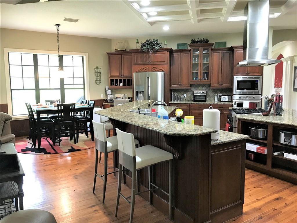
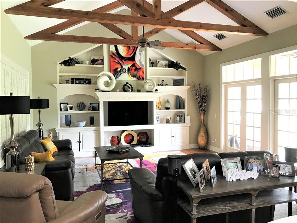
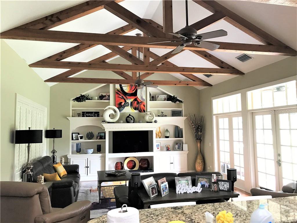
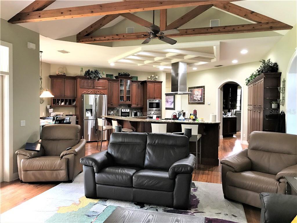
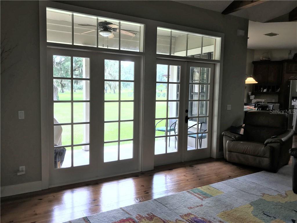
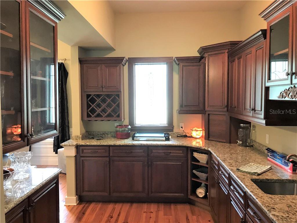
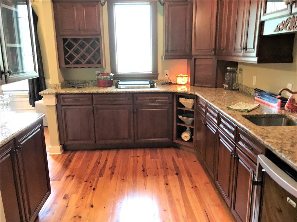
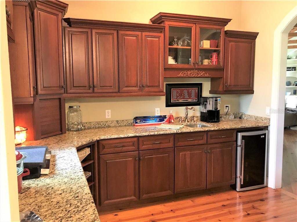
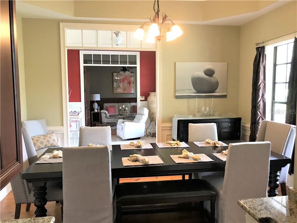
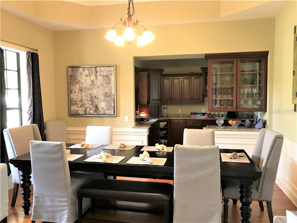
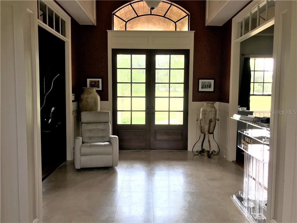
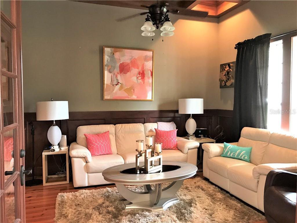
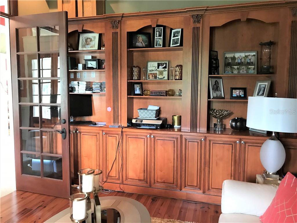
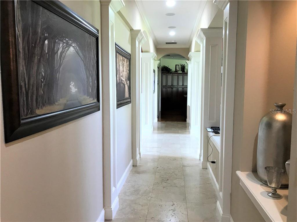

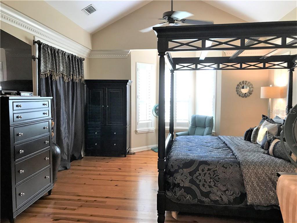
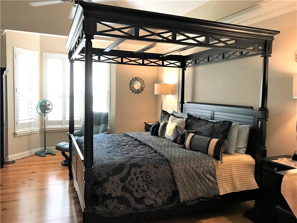

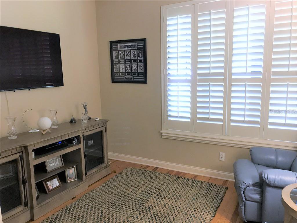
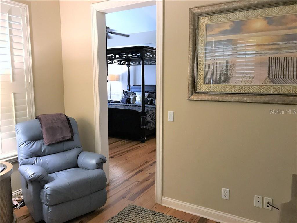
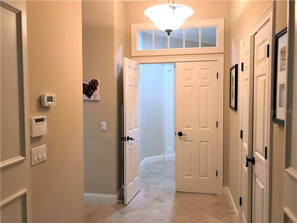
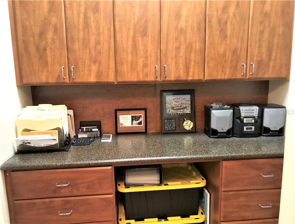
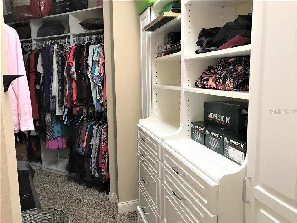
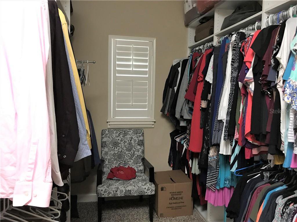
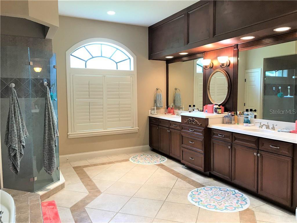
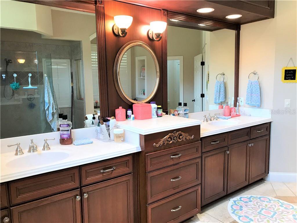
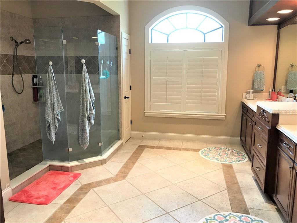
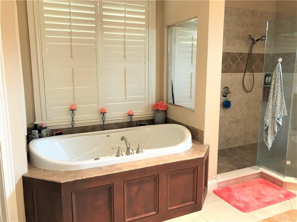
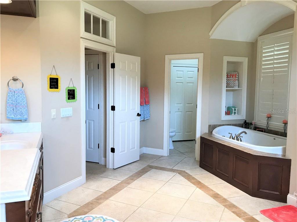
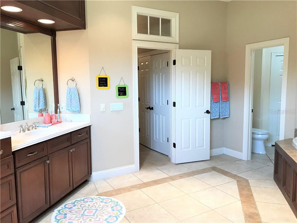
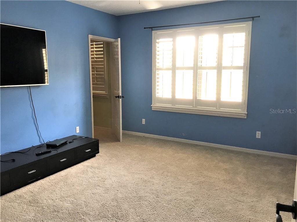
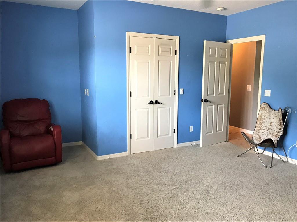

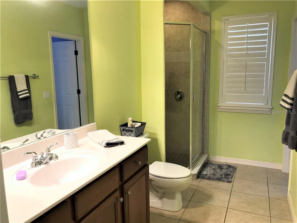
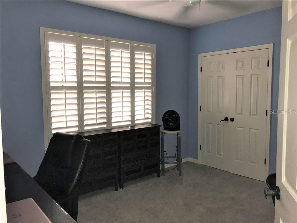
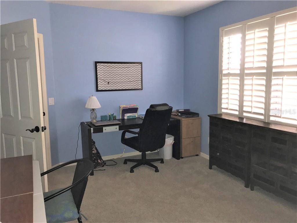
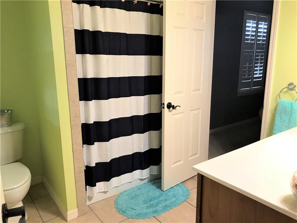
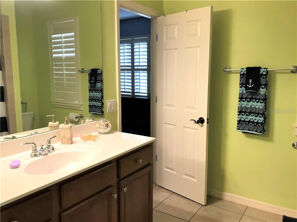
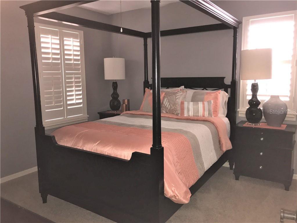
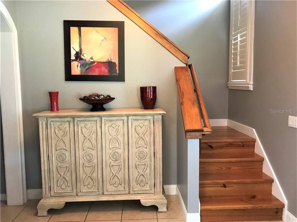
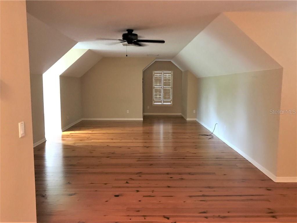
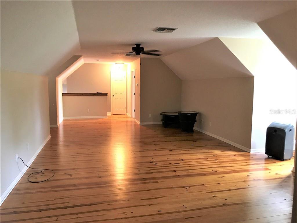
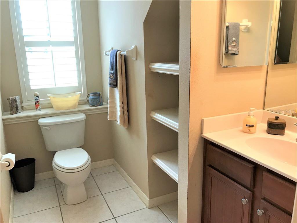
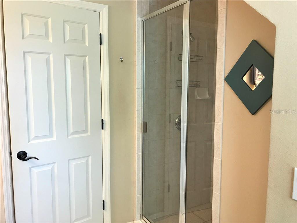
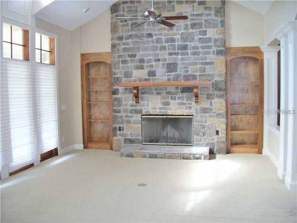
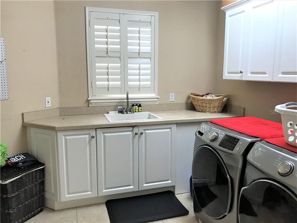
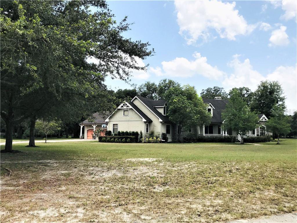
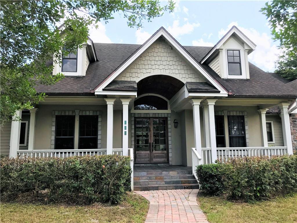
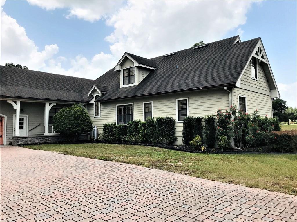
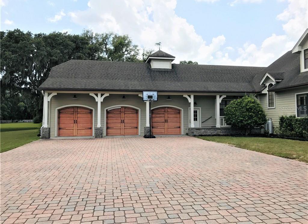
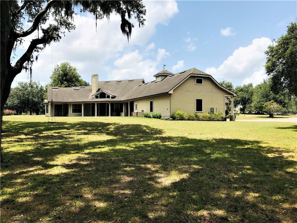
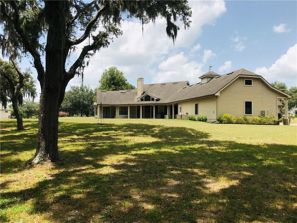
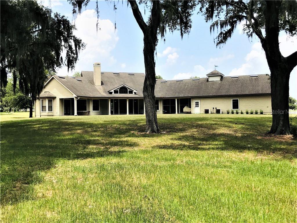
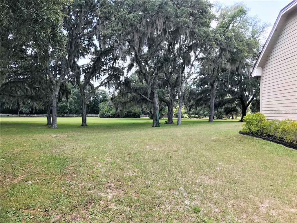
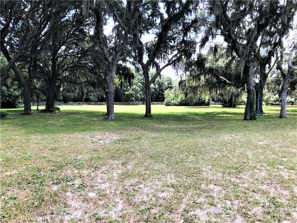
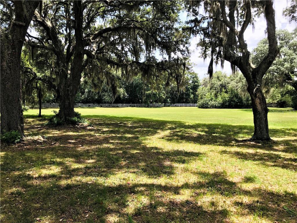
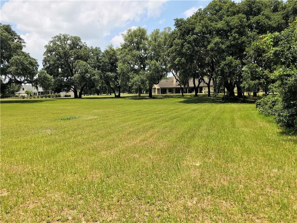
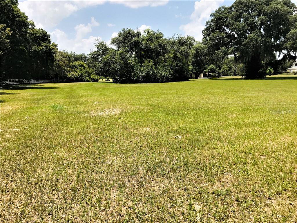
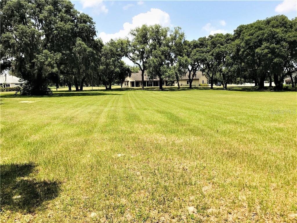
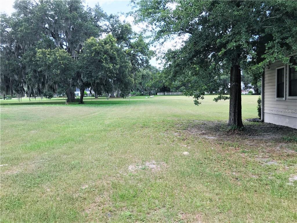
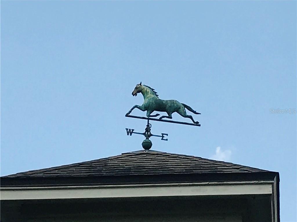
/u.realgeeks.media/belbenrealtygroup/400dpilogo.png)