1362 Vasey Road, Apopka, FL 32703
- $224,500
- 3
- BD
- 2.5
- BA
- 1,598
- SqFt
- Sold Price
- $224,500
- List Price
- $224,500
- Status
- Sold
- Closing Date
- Oct 16, 2020
- MLS#
- O5874121
- Property Style
- Townhouse
- Year Built
- 2012
- Bedrooms
- 3
- Bathrooms
- 2.5
- Baths Half
- 1
- Living Area
- 1,598
- Lot Size
- 2,825
- Acres
- 0.06
- Total Acreage
- 0 to less than 1/4
- Building Name
- N/A
- Legal Subdivision Name
- Emerson Park A B C D E K L M N
- MLS Area Major
- Apopka
Property Description
BACK ON MARKET, Buyer's financing fell through! Come and get it! FALL IN LOVE with this exceptionally beautiful townhouse in the sought after community of Emerson Park. Tucked back on a quite street, you will feel like this is home from the time you walk up. Two story open concept allows for living space and entertaining space to go hand in hand. Massive kitchen over looking the back porch with upgraded cabinets and granite countertops, Stainless Steel appliances, and oversized breakfast bar. Inside laundry room and downstairs half bathroom provide convenience for guests. Upgraded lighting and fixtures throughout. Upstairs shows the primary bedroom suite with double sink bathroom and large walk-in closet. There are two additional guest rooms and a large full bathroom. Brick Paver back porch is fully enclosed with gate access to back area and a covered walk to garage. Walk to the pool, fitness center, and club house, with off street parking for guests, courtyard entrance to front door, and your private two car garage in rear. A townhouse really cannot get better than this! Listed at appraised value! Call today for your private showing!
Additional Information
- Taxes
- $2580
- Hoa Fee
- $225
- HOA Payment Schedule
- Monthly
- Maintenance Includes
- Common Area Taxes, Pool, Maintenance Structure, Maintenance Grounds, Pool, Recreational Facilities
- Community Features
- Fitness Center, Irrigation-Reclaimed Water, Park, Playground, Pool, Sidewalks, No Deed Restriction
- Property Description
- Two Story, Attached
- Zoning
- MIXED-EC
- Interior Layout
- Ceiling Fans(s), Eat-in Kitchen, Open Floorplan, Solid Surface Counters, Walk-In Closet(s)
- Interior Features
- Ceiling Fans(s), Eat-in Kitchen, Open Floorplan, Solid Surface Counters, Walk-In Closet(s)
- Floor
- Carpet, Ceramic Tile
- Appliances
- Convection Oven, Dishwasher, Dryer, Microwave, Refrigerator, Washer
- Utilities
- Cable Available, Electricity Available, Street Lights, Water Available
- Heating
- Central
- Air Conditioning
- Central Air
- Exterior Construction
- Block
- Exterior Features
- Fence, Lighting, Sidewalk
- Roof
- Shingle
- Foundation
- Slab
- Pool
- Community
- Garage Carport
- 2 Car Garage
- Garage Spaces
- 2
- Garage Features
- Alley Access, Curb Parking, Driveway, Garage Faces Rear, Off Street
- Garage Dimensions
- 21x20
- Pets
- Allowed
- Flood Zone Code
- x
- Parcel ID
- 20-21-28-2522-03-790
- Legal Description
- EMERSON PARK 68/1 LOT 379
Mortgage Calculator
Listing courtesy of MY TOWN REALTY. Selling Office: COLDWELL BANKER REALTY.
StellarMLS is the source of this information via Internet Data Exchange Program. All listing information is deemed reliable but not guaranteed and should be independently verified through personal inspection by appropriate professionals. Listings displayed on this website may be subject to prior sale or removal from sale. Availability of any listing should always be independently verified. Listing information is provided for consumer personal, non-commercial use, solely to identify potential properties for potential purchase. All other use is strictly prohibited and may violate relevant federal and state law. Data last updated on
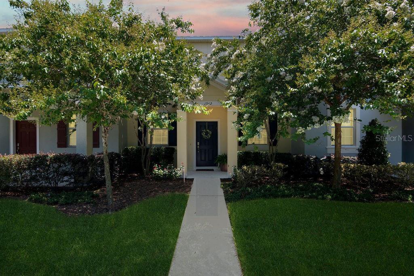
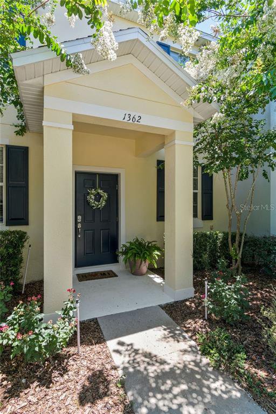
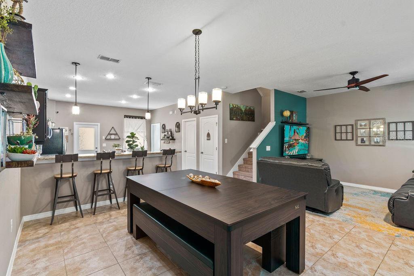
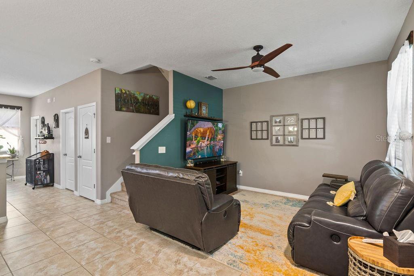
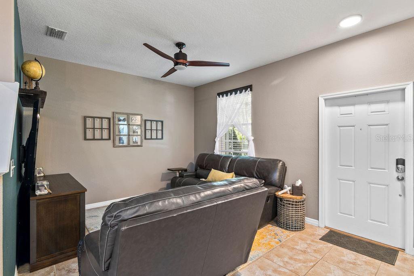
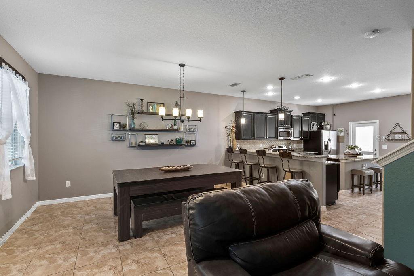
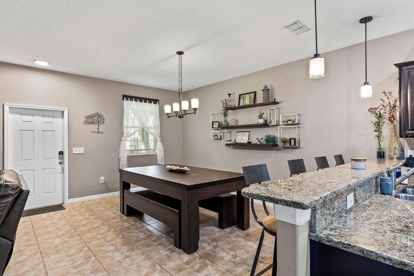
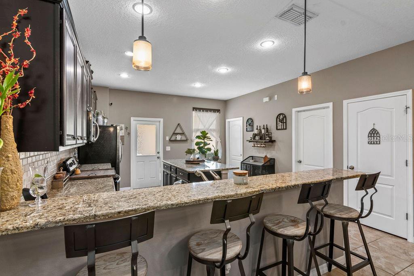
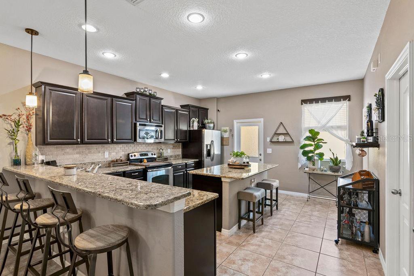
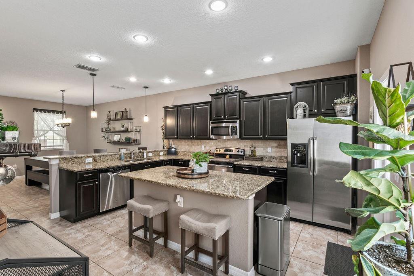
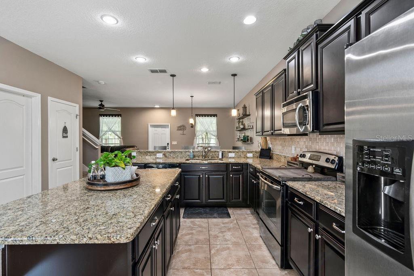
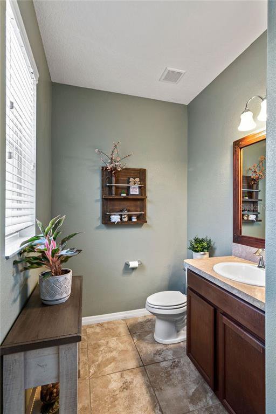
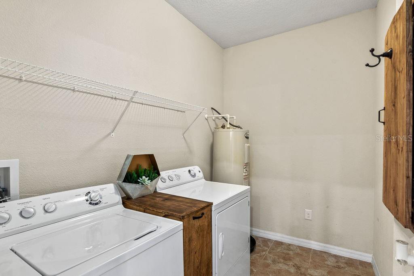
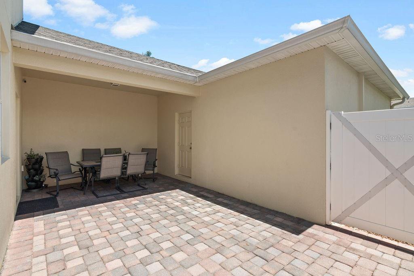
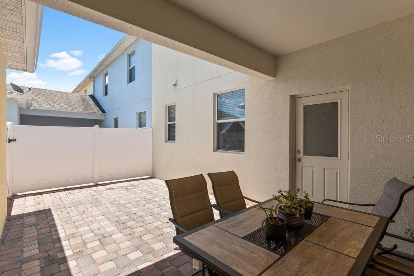
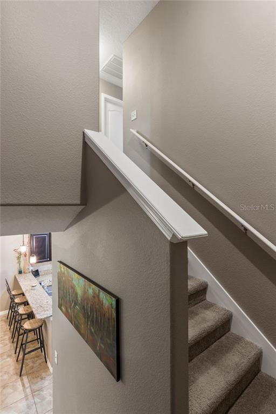
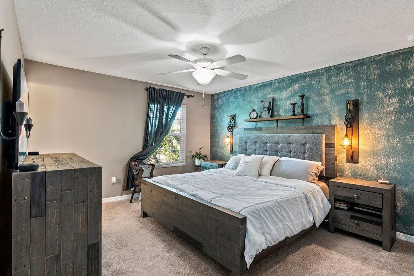
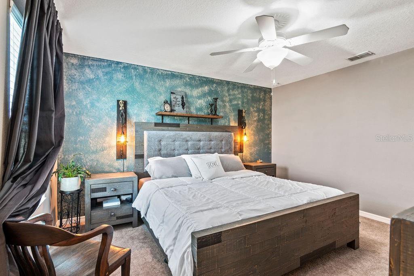
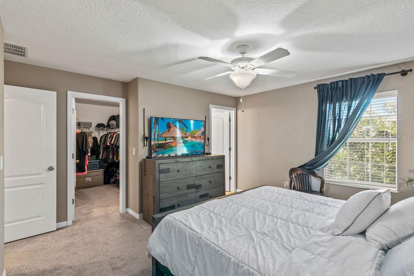
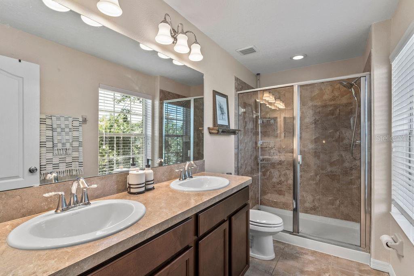
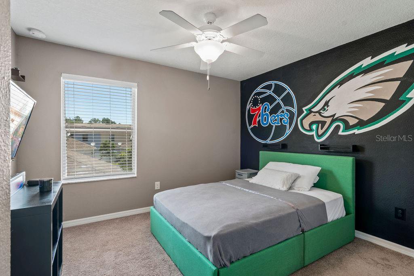
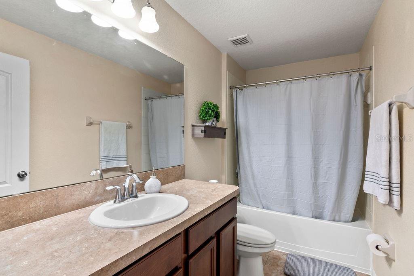
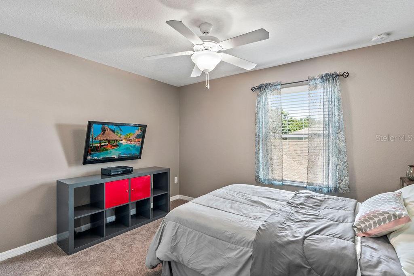
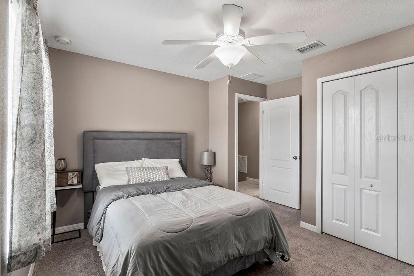
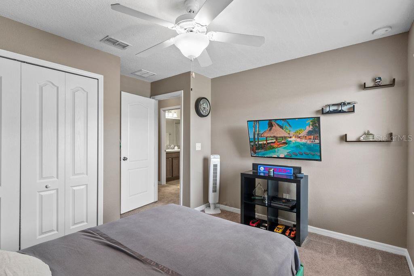
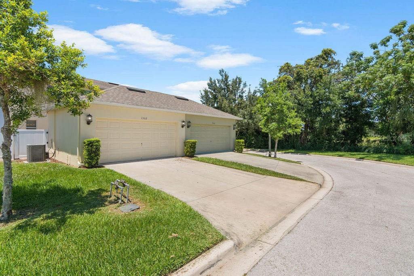
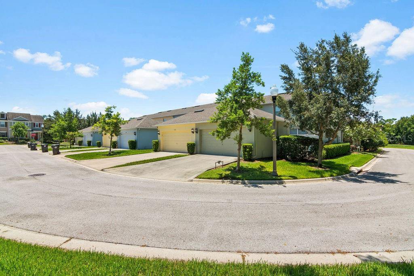
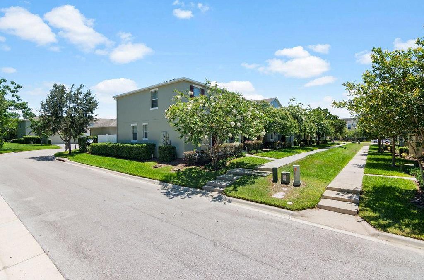
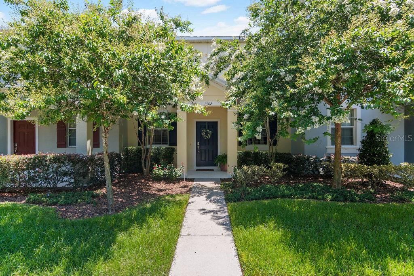
/u.realgeeks.media/belbenrealtygroup/400dpilogo.png)