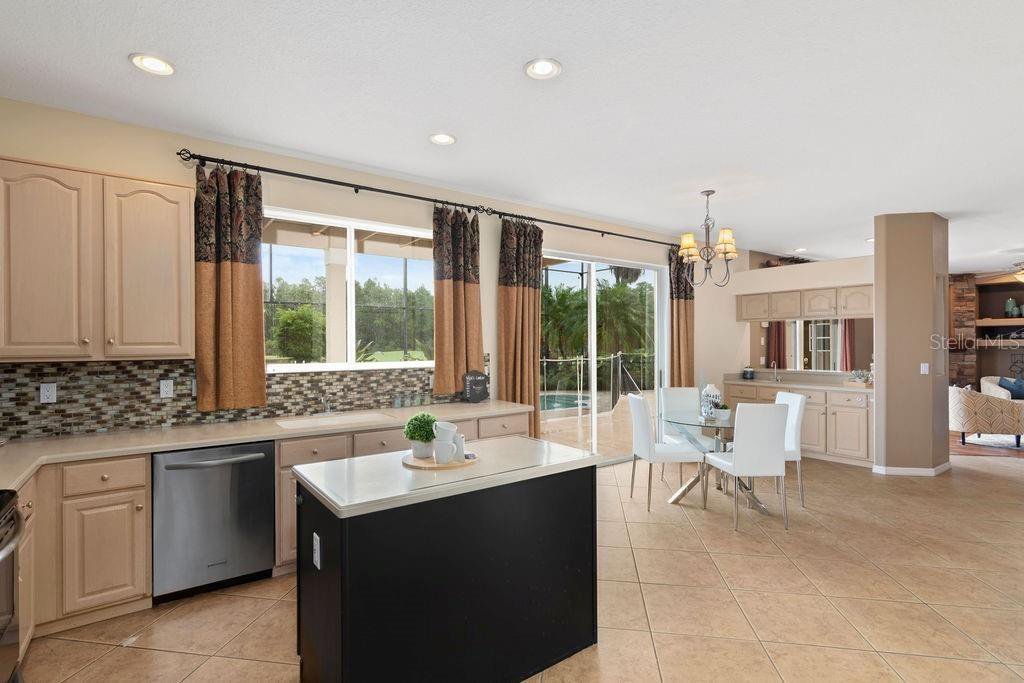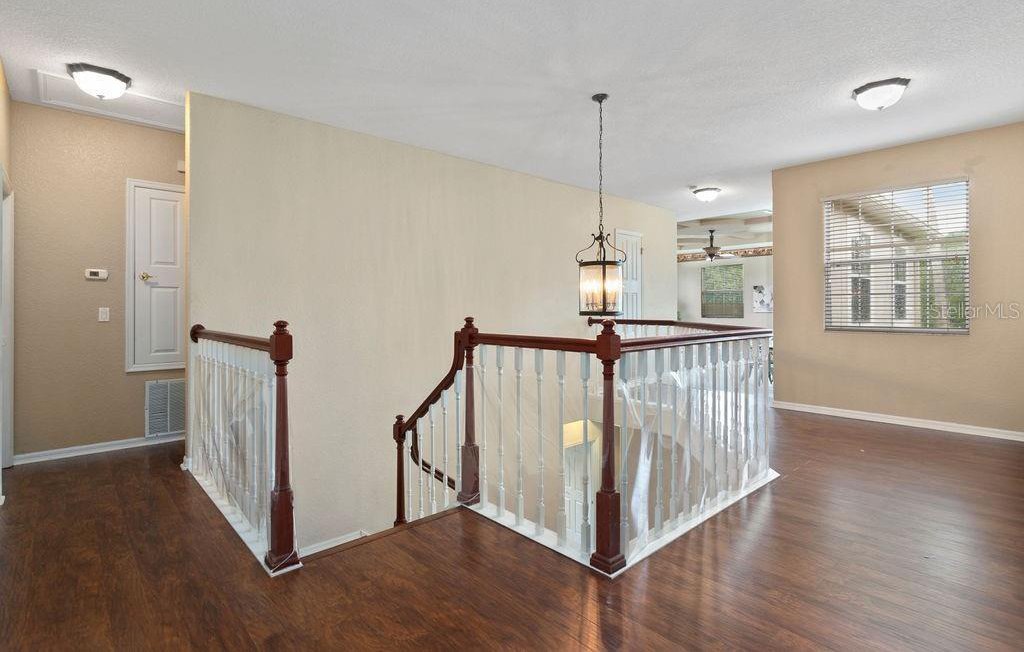2427 Teton Stone Run, Orlando, FL 32828
- $499,900
- 5
- BD
- 3.5
- BA
- 4,068
- SqFt
- Sold Price
- $499,900
- List Price
- $499,900
- Status
- Sold
- Closing Date
- Nov 24, 2020
- MLS#
- O5874081
- Property Style
- Single Family
- Architectural Style
- Traditional
- Year Built
- 1998
- Bedrooms
- 5
- Bathrooms
- 3.5
- Baths Half
- 1
- Living Area
- 4,068
- Lot Size
- 9,376
- Acres
- 0.22
- Total Acreage
- 0 to less than 1/4
- Legal Subdivision Name
- Stoneybrook Unit 01
- MLS Area Major
- Orlando/Alafaya/Waterford Lakes
Property Description
Price dropped for upgrading allowance. Stoneybrook is a Golf Course Community has this gorgeous 5 bedroom, 4 bath, 3 car garage home with tile roof and Lake view, Very spacious with 4000+ SQFT of living area, formal living & dining, large Family room with beautiful fire place. Eat-in-kitchen with Granite Countertop. Three Bedrooms and the Master bedroom are upstairs and the down stairs Office can be used as bedroom. A Large bonus room upstairs can be a either a game room or a home theater. House features curtains, outside full bathroom, basic cable and internet included with HOA fees. Stoneybrook is a 24 Hr. man guarded community with 3 gate entrances. All A rated schools. The exclusive community offers a restaurant, fitness center, Activity Hall, Olympic size swimming pool, tennis courts, basketball courts, vita track and park. Close to major highways, schools, shops and restaurants. New AC, new pool surface and pump system. Sale as is with home warranty, seller won't make any upgrades or repairs, price is firm.
Additional Information
- Taxes
- $7333
- Minimum Lease
- No Minimum
- HOA Fee
- $446
- HOA Payment Schedule
- Quarterly
- Maintenance Includes
- Pool, Recreational Facilities
- Location
- Sidewalk, Paved, Private
- Community Features
- Deed Restrictions
- Property Description
- Two Story
- Zoning
- P-D
- Interior Layout
- Ceiling Fans(s), Eat-in Kitchen, High Ceilings, Kitchen/Family Room Combo, Master Downstairs, Split Bedroom
- Interior Features
- Ceiling Fans(s), Eat-in Kitchen, High Ceilings, Kitchen/Family Room Combo, Master Downstairs, Split Bedroom
- Floor
- Carpet, Other, Wood
- Appliances
- Built-In Oven, Cooktop, Dishwasher, Disposal, Microwave, Refrigerator
- Utilities
- BB/HS Internet Available, Cable Available, Public
- Heating
- Central, Electric, Heat Pump
- Air Conditioning
- Central Air, Zoned
- Fireplace Description
- Family Room, Master Bedroom
- Exterior Construction
- Block, Wood Frame
- Exterior Features
- Fence, Irrigation System, Rain Gutters, Sliding Doors
- Roof
- Tile
- Foundation
- Slab
- Pool
- Private
- Pool Type
- Child Safety Fence, In Ground, Salt Water
- Garage Carport
- 3 Car Garage
- Garage Spaces
- 3
- Garage Dimensions
- 40x40
- Elementary School
- Stone Lake Elem
- Middle School
- Avalon Middle
- High School
- Timber Creek High
- Water View
- Pond
- Water Access
- Pond
- Water Frontage
- Pond
- Pets
- Allowed
- Flood Zone Code
- X
- Parcel ID
- 02-23-31-1980-50-040
- Legal Description
- STONEYBROOK UNIT 1 37/140 LOT 14 BLK 5
Mortgage Calculator
Listing courtesy of KYLIN REALTY LLC. Selling Office: HOMETRUST REALTY GROUP.
StellarMLS is the source of this information via Internet Data Exchange Program. All listing information is deemed reliable but not guaranteed and should be independently verified through personal inspection by appropriate professionals. Listings displayed on this website may be subject to prior sale or removal from sale. Availability of any listing should always be independently verified. Listing information is provided for consumer personal, non-commercial use, solely to identify potential properties for potential purchase. All other use is strictly prohibited and may violate relevant federal and state law. Data last updated on
























/u.realgeeks.media/belbenrealtygroup/400dpilogo.png)