12439 Westfield Lakes Circle, Winter Garden, FL 34787
- $478,000
- 4
- BD
- 3
- BA
- 2,777
- SqFt
- Sold Price
- $478,000
- List Price
- $480,000
- Status
- Sold
- Closing Date
- Aug 14, 2020
- MLS#
- O5874056
- Property Style
- Single Family
- Year Built
- 2004
- Bedrooms
- 4
- Bathrooms
- 3
- Living Area
- 2,777
- Lot Size
- 11,989
- Acres
- 0.28
- Total Acreage
- 1/4 Acre to 21779 Sq. Ft.
- Legal Subdivision Name
- Westfield Lakes Ph 04 A-F
- MLS Area Major
- Winter Garden/Oakland
Property Description
Do not miss out on this stunning home in desirable Winter Garden. Beautiful attention to detail by the original owners. As you walk in you are greeted by the high ceilings, dedicated dining space, and formal living room with windows out to the beautiful backyard. The covered paver patio is great for entertaining and enjoying the outdoors. This 4 bedroom, 3 bathroom home with dedicated office has an open concept kitchen and living room with beautiful large windows letting in tons of natural light. You have an eat in kitchen along with bar seating and room for the whole family. The master bedroom has high vaulted ceilings with a large en-suite and walk-in closet. On the other side of the house you will find 3 more bedrooms and 2 more bathrooms. Don’t forget about the 3 car garage with shelving and a 240 v outlet for a Tesla (EV)! A brand new roof is being installed in early July, HVAC was replaced in 2019 and new carpet was just installed in the home. The neighborhood has 2 playgrounds, tennis courts and dock access to Lake Beulah. Westfield Lakes sits in an ideal location with easy access to the Turnpike, 408 and the 429, Fowler's Grove Shopping and Dining, the West Orange Trail and Downtown Historic Winter Garden, home to one of the top Farmer's Markets in the country!
Additional Information
- Taxes
- $3479
- Minimum Lease
- 8-12 Months
- HOA Fee
- $337
- HOA Payment Schedule
- Semi-Annually
- Location
- Corner Lot, Oversized Lot, Sidewalk, Paved
- Community Features
- Playground, Tennis Courts, No Deed Restriction
- Property Description
- One Story
- Zoning
- R-1
- Interior Layout
- Ceiling Fans(s), Eat-in Kitchen, High Ceilings, Kitchen/Family Room Combo, Master Downstairs, Open Floorplan, Walk-In Closet(s)
- Interior Features
- Ceiling Fans(s), Eat-in Kitchen, High Ceilings, Kitchen/Family Room Combo, Master Downstairs, Open Floorplan, Walk-In Closet(s)
- Floor
- Carpet, Tile
- Appliances
- Convection Oven, Dishwasher, Microwave
- Utilities
- Cable Connected
- Heating
- Central
- Air Conditioning
- Central Air
- Exterior Construction
- Block
- Exterior Features
- Sidewalk
- Roof
- Shingle
- Foundation
- Slab
- Pool
- No Pool
- Garage Carport
- 3 Car Garage
- Garage Spaces
- 3
- Garage Dimensions
- 26x20
- Elementary School
- Lake Whitney Elem
- Middle School
- Sunridge Middle
- High School
- West Orange High
- Water View
- Pond
- Water Access
- Lake
- Pets
- Allowed
- Flood Zone Code
- X
- Parcel ID
- 25-22-27-9194-00-290
- Legal Description
- WESTFIELD LAKES PHASE 4 54/74 LOT 29
Mortgage Calculator
Listing courtesy of THE TEAM REAL ESTATE GROUP INC. Selling Office: KELLER WILLIAMS CLASSIC.
StellarMLS is the source of this information via Internet Data Exchange Program. All listing information is deemed reliable but not guaranteed and should be independently verified through personal inspection by appropriate professionals. Listings displayed on this website may be subject to prior sale or removal from sale. Availability of any listing should always be independently verified. Listing information is provided for consumer personal, non-commercial use, solely to identify potential properties for potential purchase. All other use is strictly prohibited and may violate relevant federal and state law. Data last updated on
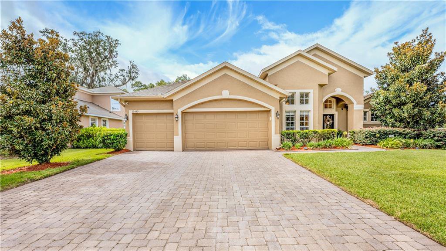
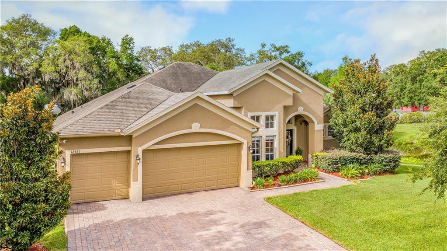
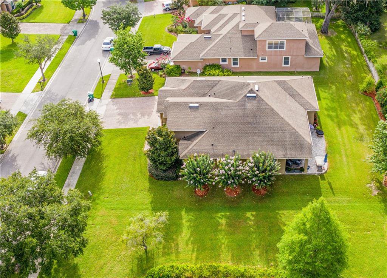

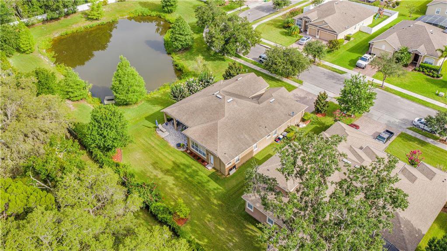
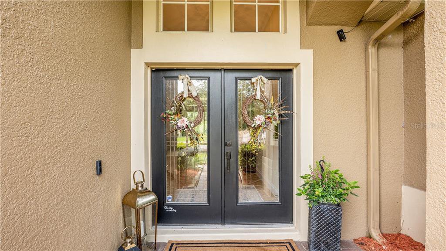
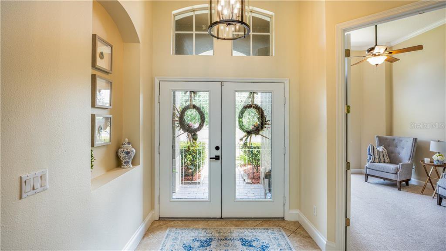
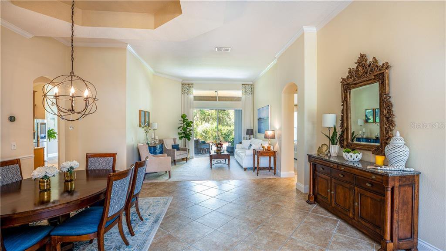
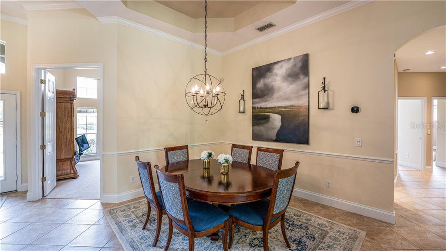
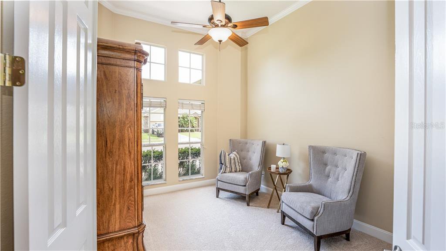
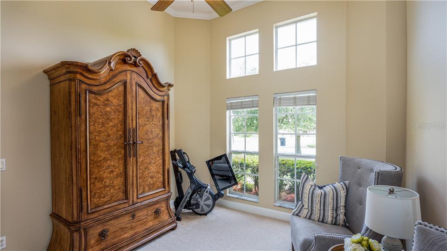
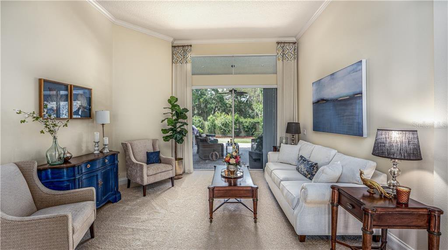
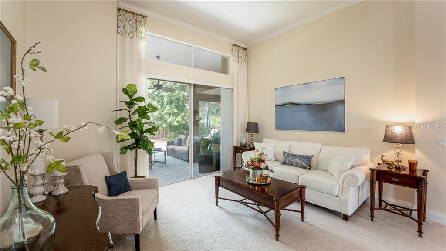
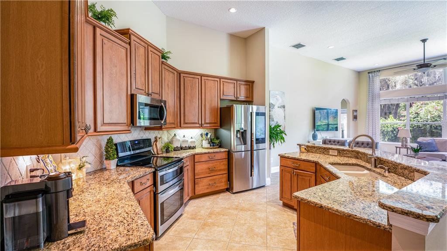

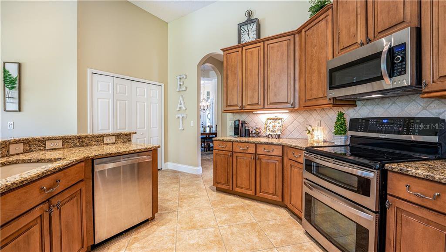
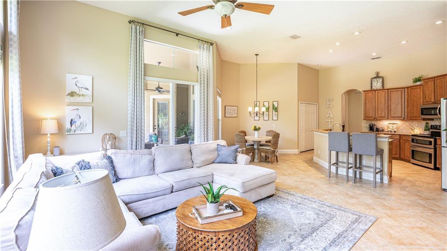


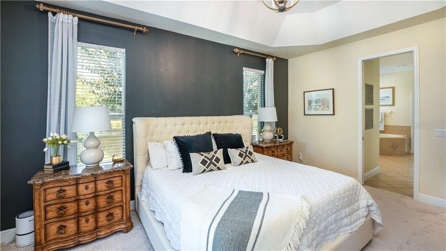


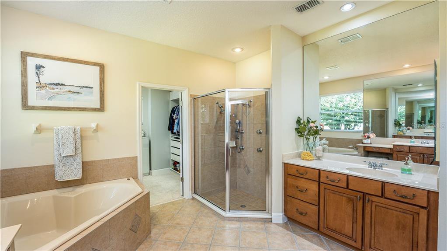
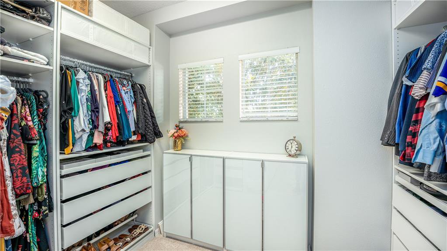
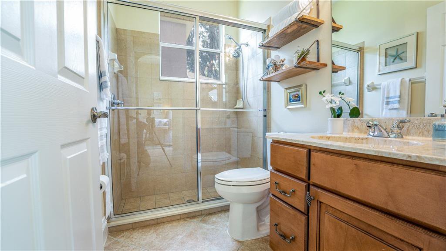
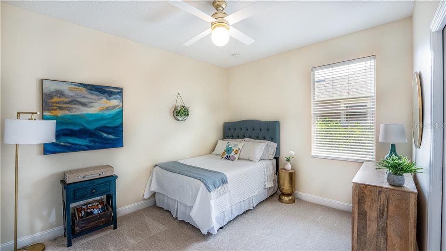
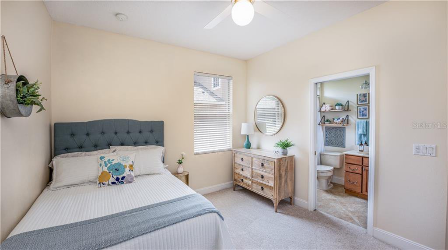
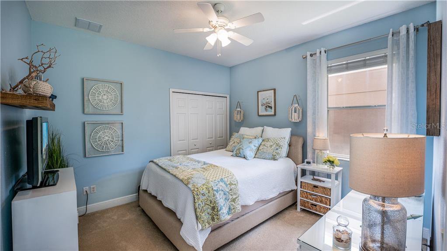
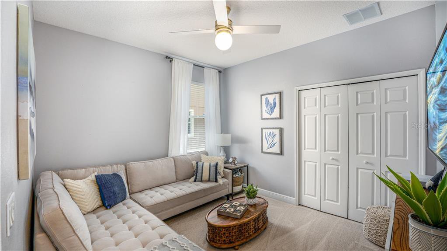
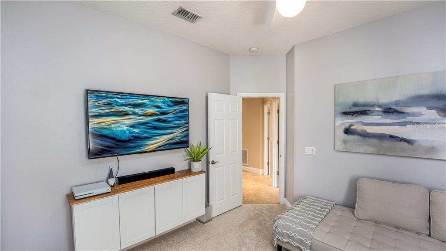
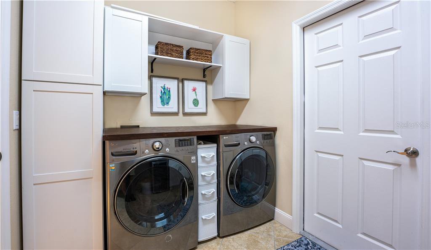

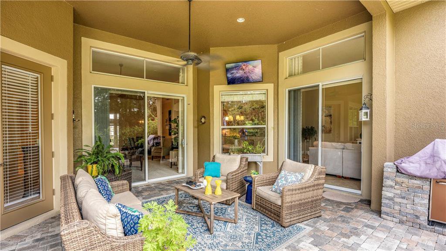


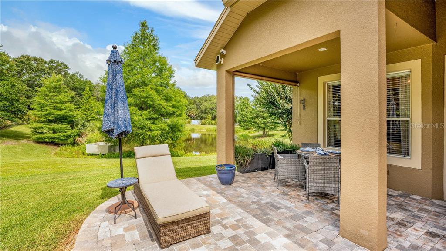
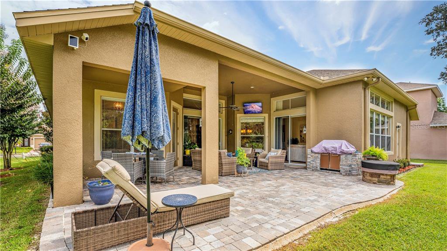
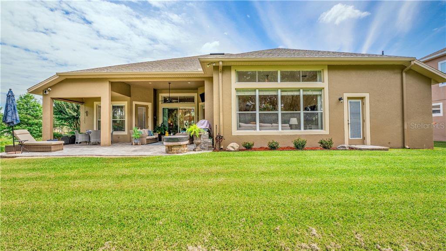
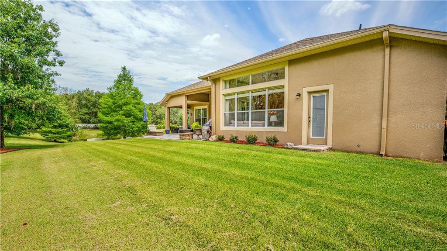
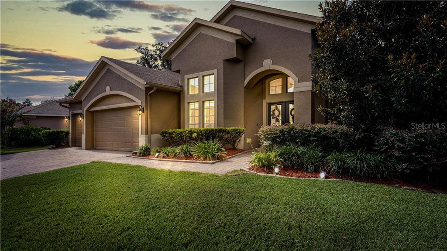
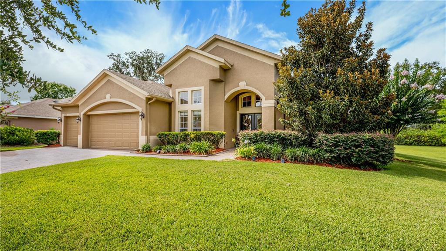
/u.realgeeks.media/belbenrealtygroup/400dpilogo.png)