1750 Madison Ivy Circle, Apopka, FL 32712
- $273,000
- 3
- BD
- 2.5
- BA
- 1,860
- SqFt
- Sold Price
- $273,000
- List Price
- $269,990
- Status
- Sold
- Closing Date
- Aug 07, 2020
- MLS#
- O5874002
- Property Style
- Single Family
- Year Built
- 2005
- Bedrooms
- 3
- Bathrooms
- 2.5
- Baths Half
- 1
- Living Area
- 1,860
- Lot Size
- 7,197
- Acres
- 0.17
- Total Acreage
- Up to 10, 889 Sq. Ft.
- Legal Subdivision Name
- Parkside At Errol Estates
- MLS Area Major
- Apopka
Property Description
Welcome home to this gem of a house for sale located in the charming community of Parkside in Errol Estates! This beautiful house has 3 bedrooms, 2.5 baths, a bonus space that is currently being used as a hobby room but can easily become an office or a guest bedroom and a 2 car garage. This house features a separate living and dining room that is in the front of the house and a split floor plan design making it perfect for privacy. The master bedroom is spacious and has a large walk in closet. The master bathroom has dual sinks, separate shower and a large soaker tub. The kitchen is open to the family room and both rooms overlook the screened lanai and private fully fenced back yard. Step out side and enjoy your private backyard oasis complete with a hot tub and lots of space for entertaining! You will love the fact that you do not have any immediate rear neighbors as well. This MOVE IN READY home is super clean and ready for its new owners! Don't let this opportunity pass you by call to arrange a private viewing today! If exact square footage and room size is a concern home should be independently measured by buyer.
Additional Information
- Taxes
- $2393
- Minimum Lease
- 8-12 Months
- HOA Fee
- $246
- HOA Payment Schedule
- Annually
- Other Fees Amount
- 303
- Other Fees Term
- Semi Annual
- Community Features
- Playground, Pool, No Deed Restriction
- Property Description
- One Story
- Zoning
- PUD
- Interior Layout
- Ceiling Fans(s), Open Floorplan, Split Bedroom
- Interior Features
- Ceiling Fans(s), Open Floorplan, Split Bedroom
- Floor
- Carpet, Ceramic Tile
- Appliances
- Dishwasher, Disposal, Dryer, Electric Water Heater, Microwave, Range, Refrigerator, Washer
- Utilities
- Cable Available, Electricity Available, Public
- Heating
- Central, Heat Pump
- Air Conditioning
- Central Air
- Exterior Construction
- Block, Stucco
- Exterior Features
- Fence, Irrigation System
- Roof
- Shingle
- Foundation
- Slab
- Pool
- Community
- Garage Carport
- 2 Car Garage
- Garage Spaces
- 2
- Garage Features
- Driveway
- Garage Dimensions
- 20x19
- Elementary School
- Apopka Elem
- Middle School
- Wolf Lake Middle
- High School
- Apopka High
- Fences
- Vinyl
- Pets
- Not allowed
- Pet Size
- Medium (36-60 Lbs.)
- Flood Zone Code
- X
- Parcel ID
- 05-21-28-6691-02-310
- Legal Description
- PARKSIDE AT ERROL ESTATES PHASE II 58/52LOT 231
Mortgage Calculator
Listing courtesy of CHARLES RUTENBERG REALTY ORLANDO. Selling Office: RE/MAX 200 REALTY.
StellarMLS is the source of this information via Internet Data Exchange Program. All listing information is deemed reliable but not guaranteed and should be independently verified through personal inspection by appropriate professionals. Listings displayed on this website may be subject to prior sale or removal from sale. Availability of any listing should always be independently verified. Listing information is provided for consumer personal, non-commercial use, solely to identify potential properties for potential purchase. All other use is strictly prohibited and may violate relevant federal and state law. Data last updated on
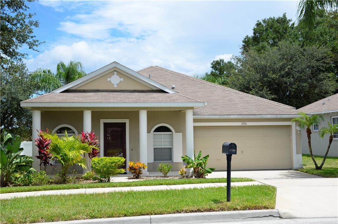
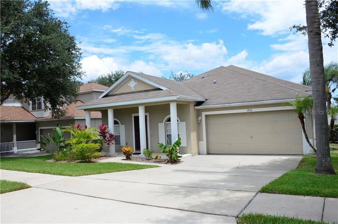
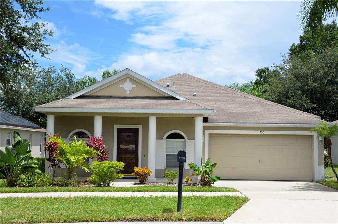
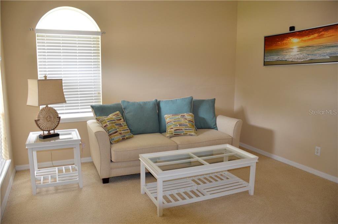
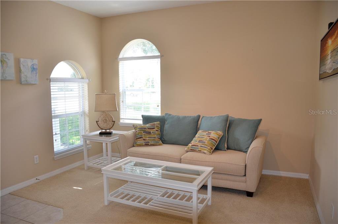
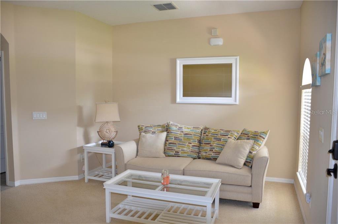
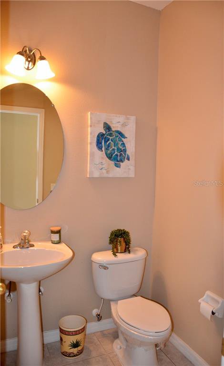
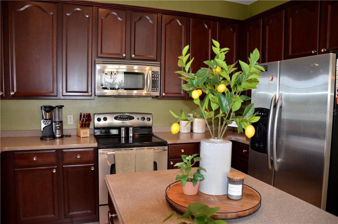
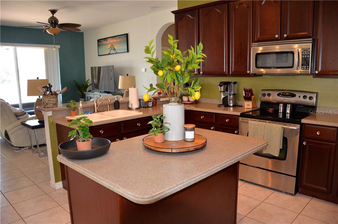
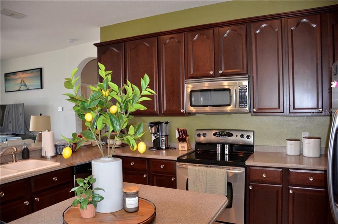
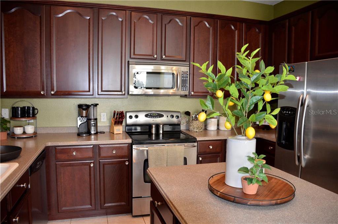
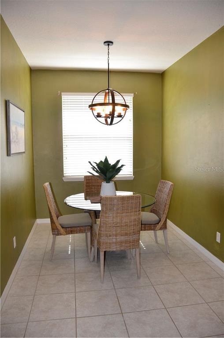
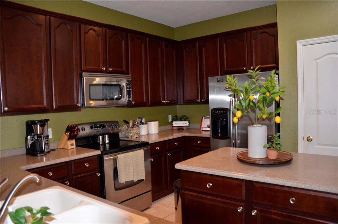
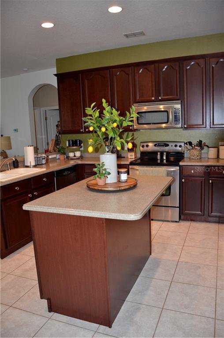
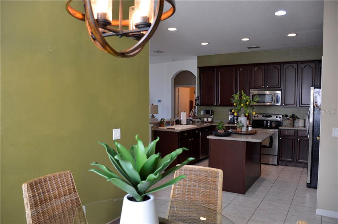
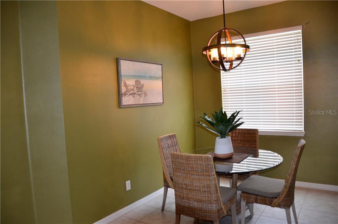
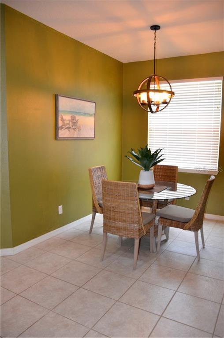
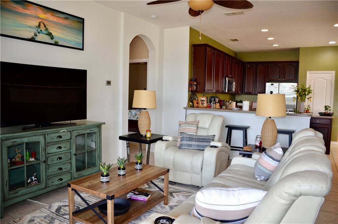
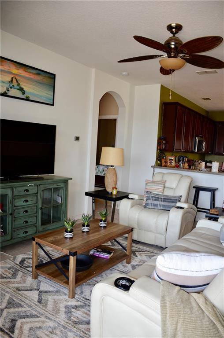
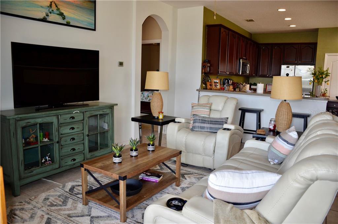
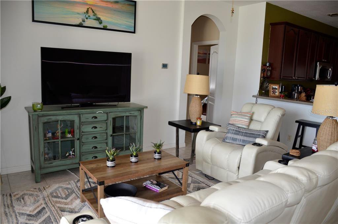
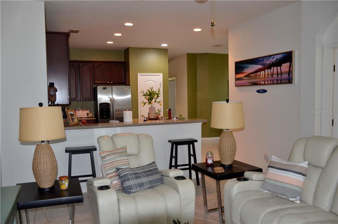

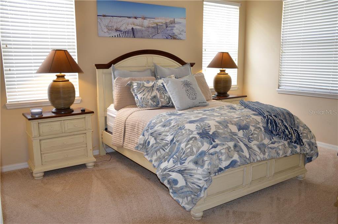
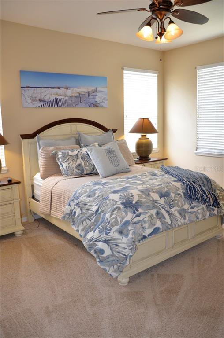
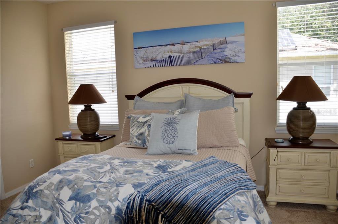
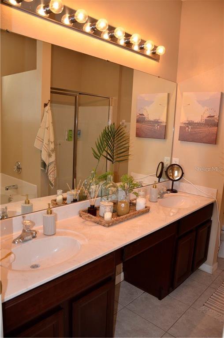
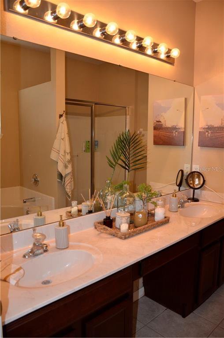
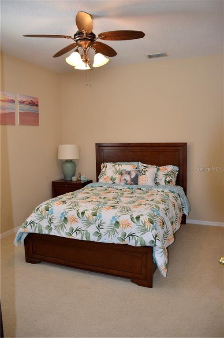
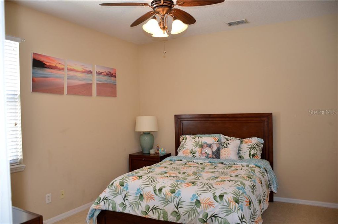
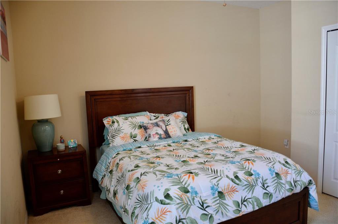
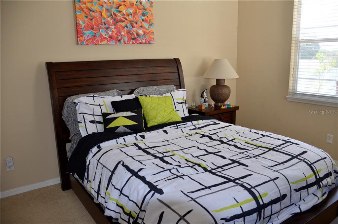

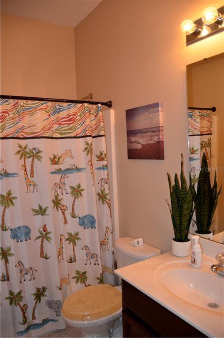
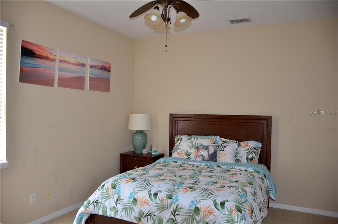
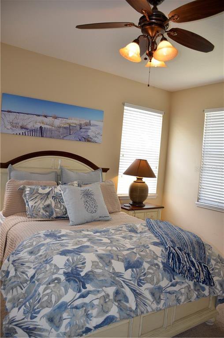
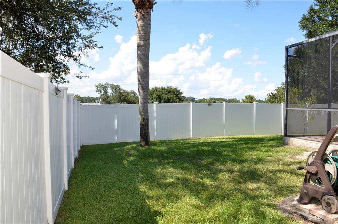
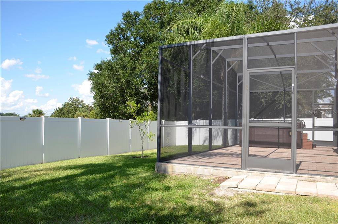
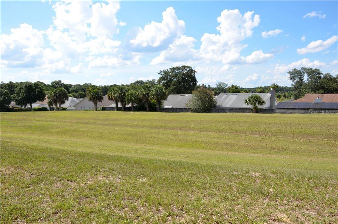
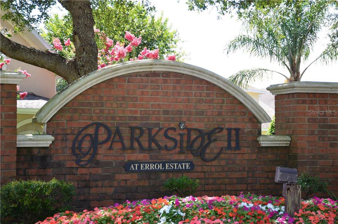
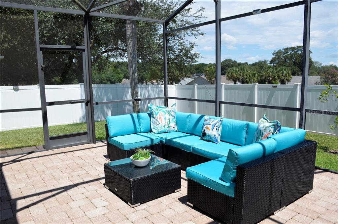
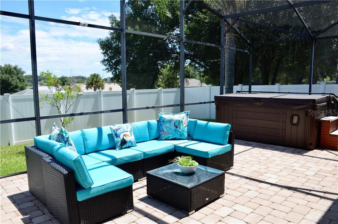
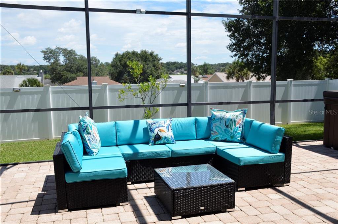
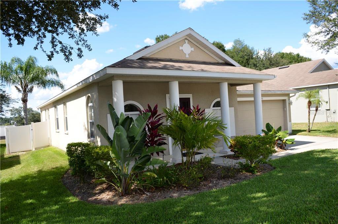
/u.realgeeks.media/belbenrealtygroup/400dpilogo.png)