8701 S Bay Drive, Orlando, FL 32819
- $805,000
- 5
- BD
- 4
- BA
- 3,744
- SqFt
- Sold Price
- $805,000
- List Price
- $849,900
- Status
- Sold
- Closing Date
- Oct 23, 2020
- MLS#
- O5873921
- Property Style
- Single Family
- Year Built
- 1988
- Bedrooms
- 5
- Bathrooms
- 4
- Living Area
- 3,744
- Lot Size
- 19,520
- Acres
- 0.45
- Total Acreage
- 1/4 to less than 1/2
- Legal Subdivision Name
- South Bay Sec 02
- MLS Area Major
- Orlando/Bay Hill/Sand Lake
Property Description
Private luxury living in the sought after community of South Bay! You’ll know the second you walk through the beautiful new custom double-entry front doors that you’ve found a one-of-a-kind Florida pool home. The soaring ceilings throughout makes this South Bay beauty feel open, spacious and bright. Be treated to views of the spectacularly updated and private pool/lanai area through double sets of French doors. This completely updated home boasts unique stone feature walls, wood ceilings, travertine tile and engineered wood flooring. Enjoy pool views and access from virtually every room. Pool updates in 2019 include a StoneScapes Pebble finish, travertine & glass tile waterfall wall, deck jets, automation system and custom stained concrete treatments. A new pool pump was installed in 2020. Enjoy total private outdoor living space with a privacy wall that backs up to a greenspace and walking trails. The modern kitchen is a chef's dream with marble countertops and floors, double oven, dual-zone wine refrigerator, soft-close drawers and more. Close off the guest wing with one of the many pocket doors and provide your guests or family with privacy. During one of the mild Florida days, extend your living area by opening up both sets of triple sliders. Huge master suite with sitting area, updated hardscapes, new 6" gutters, landscape lighting, security camera system, 3-car garage and extra-wide driveway that accommodates ten cars, remote door lock, crown molding, wood-burning fireplace and granite bathroom countertops are some of the many features of this truly unique must-see home! Just minutes away from the iconic I-Drive and the magnificent Restaurant Row, Disney and Universal Studios properties, as well as easy access to highways. As you leave the community, you have amenities right over the road, including Trader Joes, Publix and the likes.
Additional Information
- Taxes
- $9798
- Minimum Lease
- 7 Months
- HOA Fee
- $700
- HOA Payment Schedule
- Semi-Annually
- Community Features
- No Deed Restriction
- Property Description
- One Story
- Zoning
- P-D
- Interior Layout
- Ceiling Fans(s), High Ceilings, Kitchen/Family Room Combo, Master Downstairs, Open Floorplan, Skylight(s), Walk-In Closet(s)
- Interior Features
- Ceiling Fans(s), High Ceilings, Kitchen/Family Room Combo, Master Downstairs, Open Floorplan, Skylight(s), Walk-In Closet(s)
- Floor
- Ceramic Tile
- Appliances
- Bar Fridge, Built-In Oven, Cooktop, Dishwasher, Disposal, Electric Water Heater, Range, Range Hood, Refrigerator, Wine Refrigerator
- Utilities
- Cable Available, Electricity Available, Water Available
- Heating
- Central, Electric
- Air Conditioning
- Central Air
- Exterior Construction
- Block
- Exterior Features
- French Doors, Outdoor Shower, Rain Gutters, Sliding Doors
- Roof
- Tile
- Foundation
- Slab
- Pool
- Private
- Garage Carport
- 3 Car Garage
- Garage Spaces
- 3
- Garage Dimensions
- 22x45
- Elementary School
- Dr. Phillips Elem
- Middle School
- Chain Of Lakes Middle
- High School
- Dr. Phillips High
- Pets
- Allowed
- Flood Zone Code
- X
- Parcel ID
- 27-23-28-8150-00-570
- Legal Description
- SOUTH BAY SECTION 2 11/30 LOT 57
Mortgage Calculator
Listing courtesy of AMERITEAM REALTY INC. Selling Office: AMERITEAM REALTY INC.
StellarMLS is the source of this information via Internet Data Exchange Program. All listing information is deemed reliable but not guaranteed and should be independently verified through personal inspection by appropriate professionals. Listings displayed on this website may be subject to prior sale or removal from sale. Availability of any listing should always be independently verified. Listing information is provided for consumer personal, non-commercial use, solely to identify potential properties for potential purchase. All other use is strictly prohibited and may violate relevant federal and state law. Data last updated on
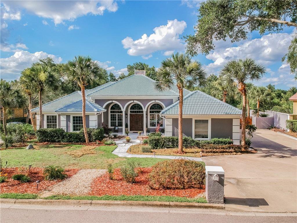
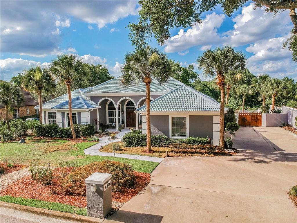
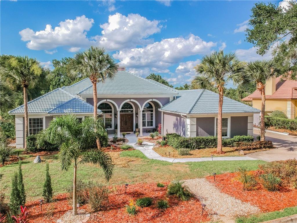
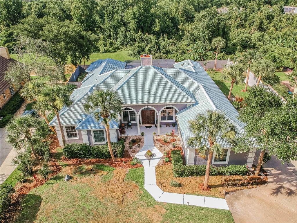
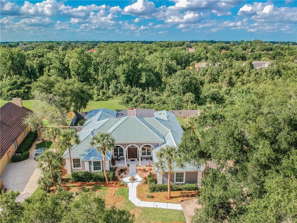
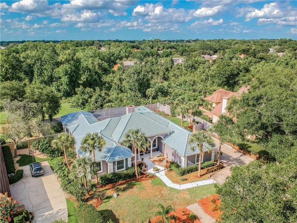
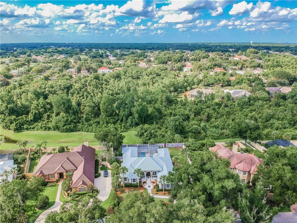
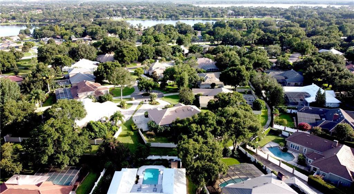
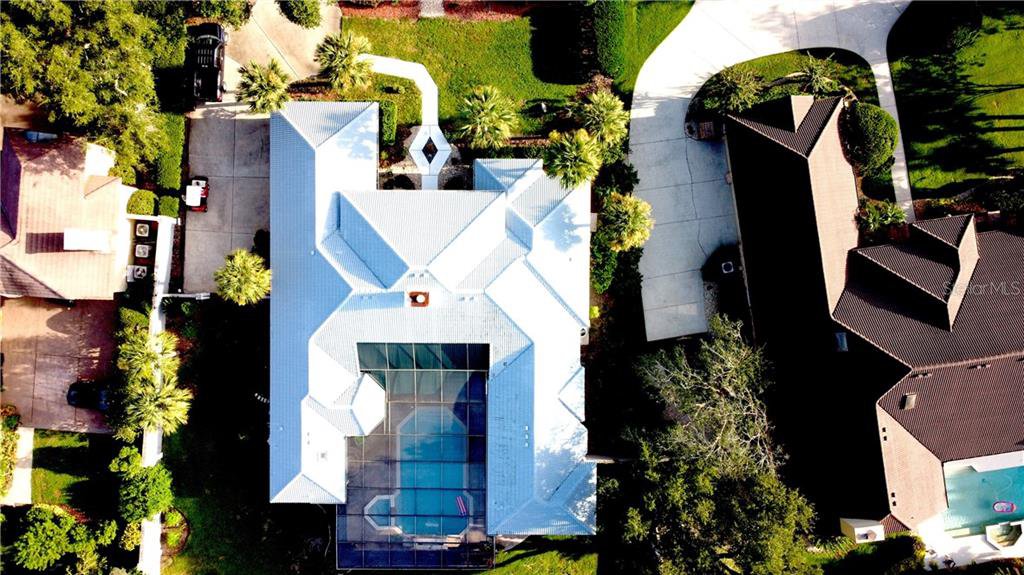
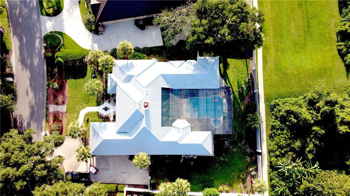
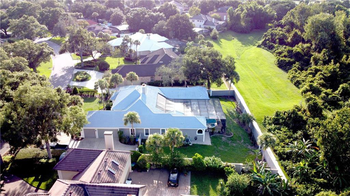
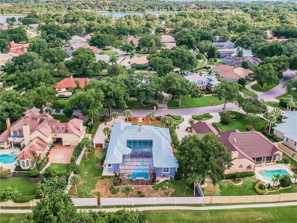
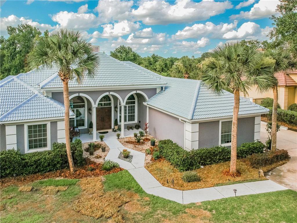
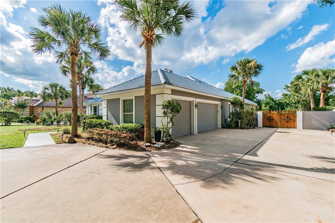
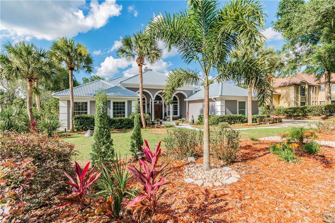
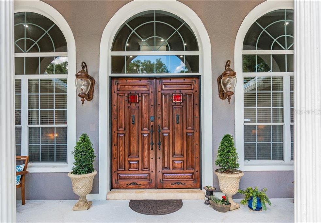
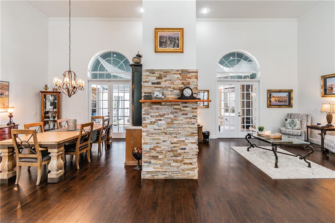
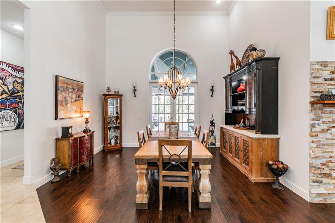
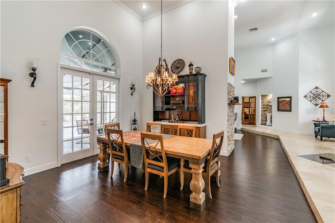
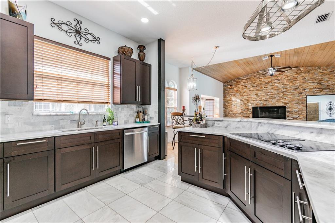
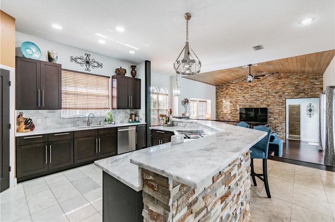
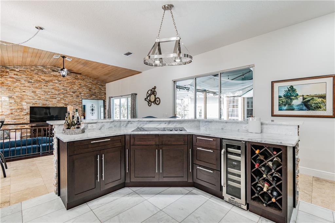
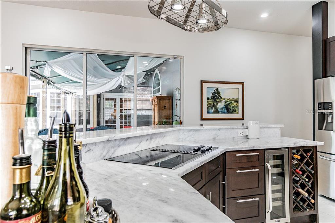
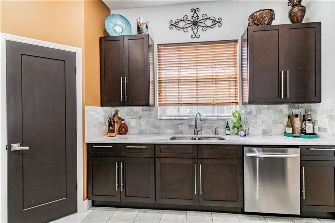
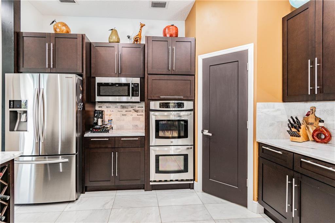
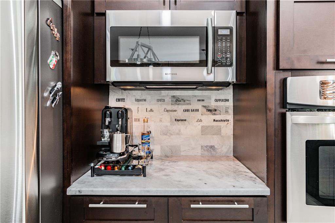
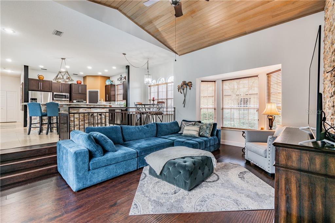
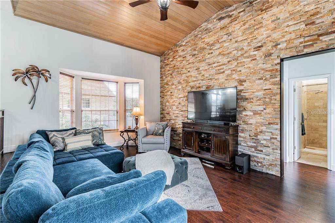
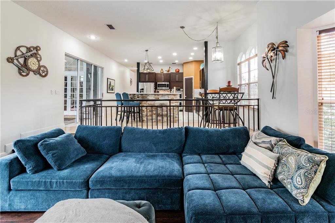
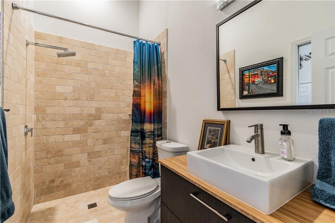
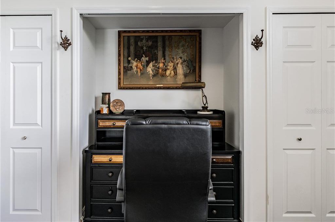

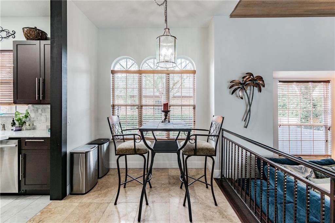
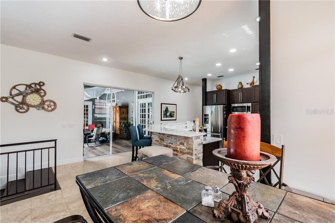
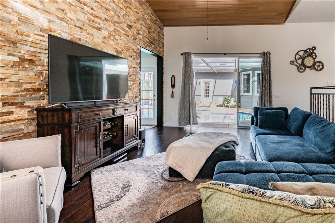
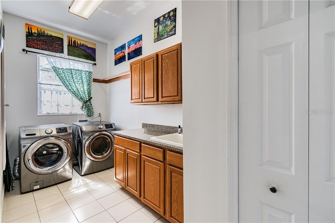

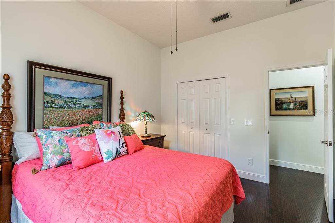
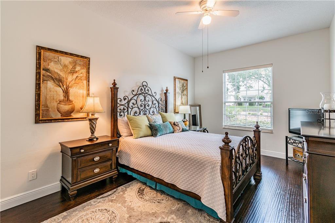
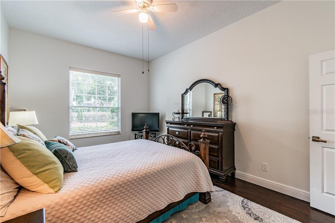
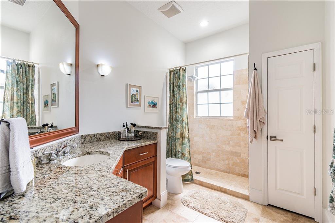
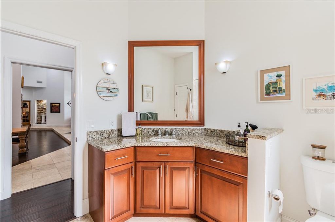
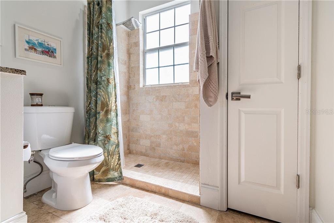

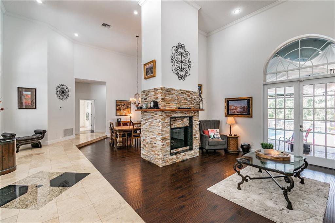
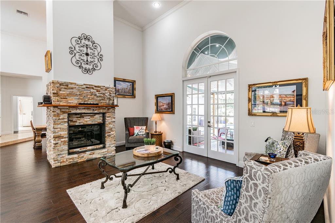
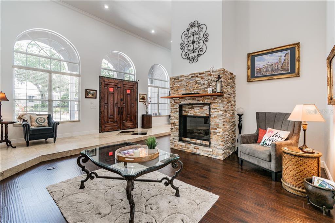
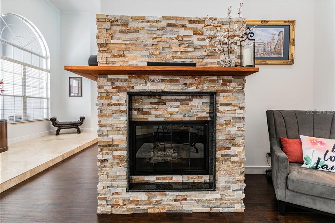
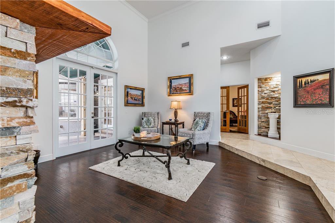
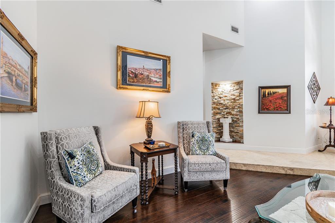
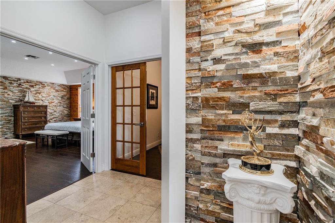
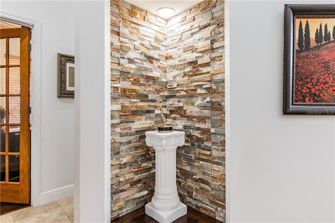
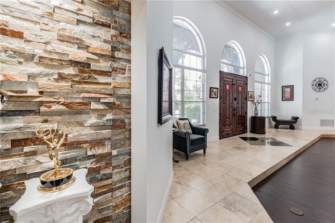
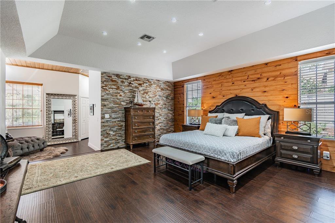
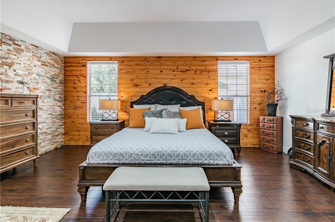
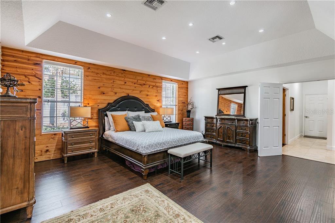
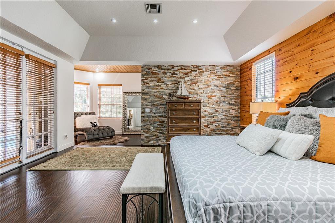

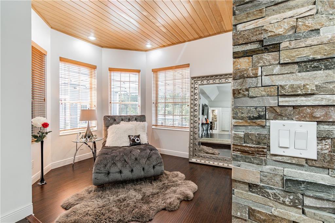
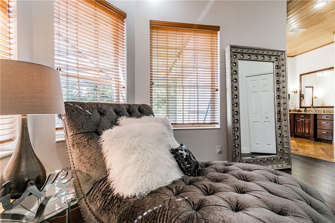
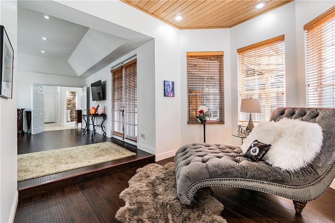
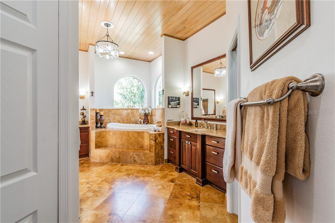
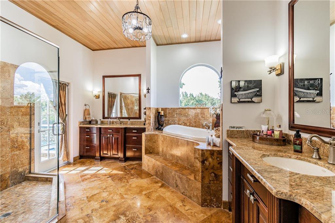
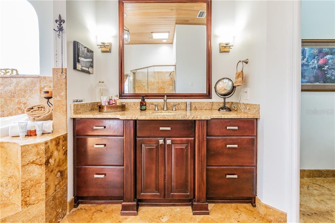
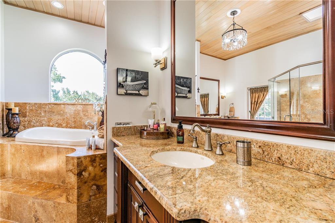
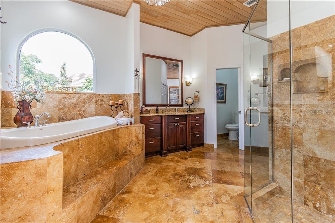
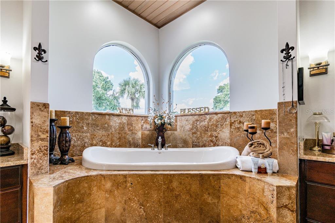
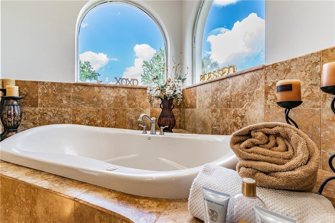
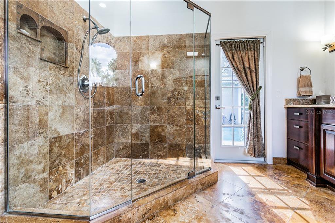
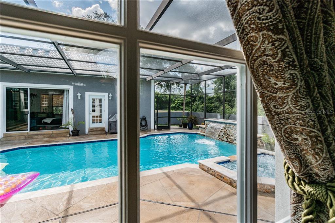
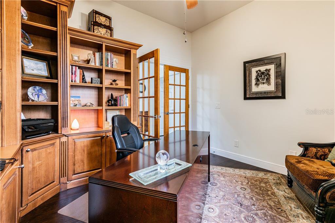
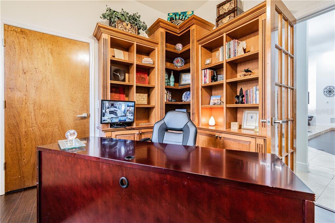
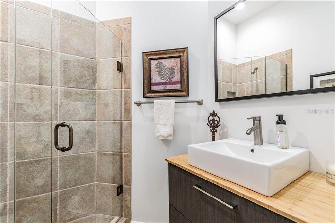
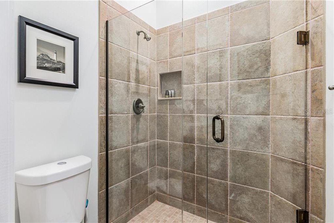
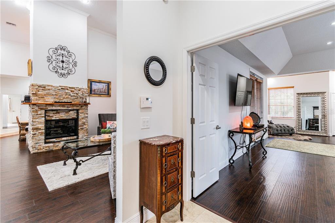

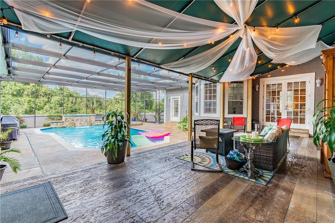
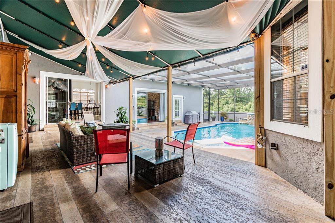
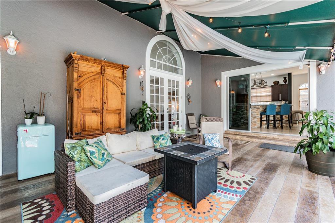
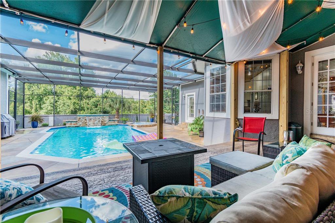
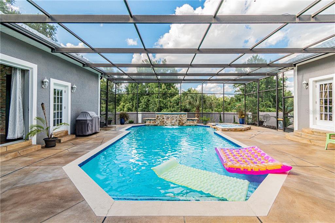
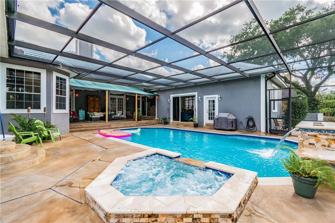
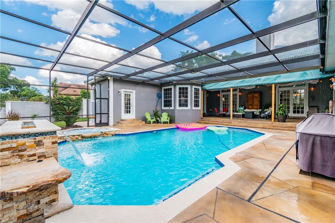
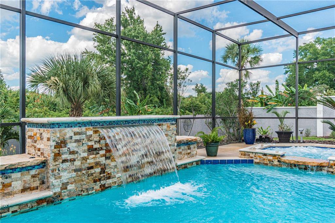
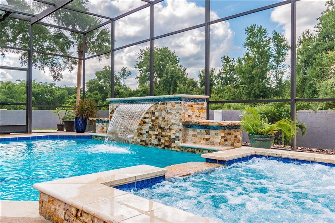
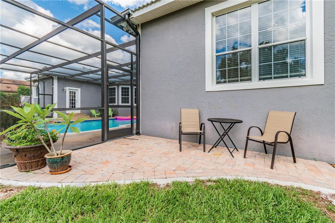
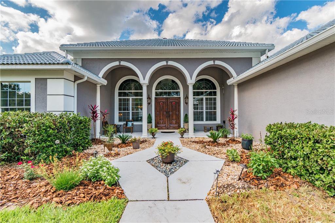
/u.realgeeks.media/belbenrealtygroup/400dpilogo.png)