2092 Cranberry Isles Way, Apopka, FL 32712
- $250,000
- 3
- BD
- 2
- BA
- 1,694
- SqFt
- Sold Price
- $250,000
- List Price
- $269,000
- Status
- Sold
- Closing Date
- Oct 09, 2020
- MLS#
- O5873860
- Property Style
- Single Family
- Architectural Style
- Traditional
- Year Built
- 1995
- Bedrooms
- 3
- Bathrooms
- 2
- Living Area
- 1,694
- Lot Size
- 5,888
- Acres
- 0.14
- Total Acreage
- 0 to less than 1/4
- Legal Subdivision Name
- Cambridge Commons
- MLS Area Major
- Apopka
Property Description
Location! Location! Location! Gorgeous 3BD/2BA/2CG impeccably maintained home in the highly sought after community of Errol Estates*Beautiful updated kitchen*Newer stainless steel appliances* *Spacious split floor plan*Light and bright*Expansive Master en-suite*Stunning over-sized lot with pond view and no back yard neighbors! This lot has several high yielding fruit trees*New exterior paint*Solar Water Heating System*Great Schools* Low HOA includes community pool and front/back yard lawn maintenance! This community is excellent for walking, jogging and biking*Excellent proximity to dining shopping and entertainment*Convenient commute w/nearby access to Mount Dora, Maitland, Hwy 429/441/434 & Hwy 436 & the beaches*Make your appointment today! Nearby shopping, dining, healthcare, beautiful parks, Wekiva River and so much more! Welcome home!
Additional Information
- Taxes
- $1361
- Minimum Lease
- 7 Months
- HOA Fee
- $101
- HOA Payment Schedule
- Monthly
- Maintenance Includes
- Pool, Maintenance Grounds, Pool
- Other Fees Term
- Annual
- Location
- City Limits, Near Golf Course, Sidewalk, Paved
- Community Features
- Pool, Sidewalks, No Deed Restriction
- Property Description
- One Story
- Zoning
- R-1
- Interior Layout
- Attic Fan, Ceiling Fans(s), High Ceilings, Living Room/Dining Room Combo, Solid Surface Counters, Solid Wood Cabinets, Split Bedroom, Vaulted Ceiling(s), Walk-In Closet(s)
- Interior Features
- Attic Fan, Ceiling Fans(s), High Ceilings, Living Room/Dining Room Combo, Solid Surface Counters, Solid Wood Cabinets, Split Bedroom, Vaulted Ceiling(s), Walk-In Closet(s)
- Floor
- Carpet, Ceramic Tile
- Appliances
- Dishwasher, Disposal, Dryer, Electric Water Heater, Exhaust Fan, Microwave, Range, Range Hood, Refrigerator, Solar Hot Water, Solar Hot Water, Washer, Water Softener
- Utilities
- BB/HS Internet Available, Electricity Connected, Public, Street Lights
- Heating
- Central, Electric
- Air Conditioning
- Central Air
- Exterior Construction
- Block, Stucco
- Exterior Features
- Irrigation System, Rain Gutters, Sidewalk, Sliding Doors
- Roof
- Shingle
- Foundation
- Slab
- Pool
- Community
- Garage Carport
- 2 Car Garage
- Garage Spaces
- 2
- Garage Features
- Garage Door Opener
- Garage Dimensions
- 21x18
- Water View
- Pond
- Water Frontage
- Pond
- Pets
- Allowed
- Flood Zone Code
- X
- Parcel ID
- 28-20-32-1141-00-560
- Legal Description
- Cambridge Commons 27/108L
Mortgage Calculator
Listing courtesy of WATSON REALTY CORP. Selling Office: COLDWELL BANKER REALTY.
StellarMLS is the source of this information via Internet Data Exchange Program. All listing information is deemed reliable but not guaranteed and should be independently verified through personal inspection by appropriate professionals. Listings displayed on this website may be subject to prior sale or removal from sale. Availability of any listing should always be independently verified. Listing information is provided for consumer personal, non-commercial use, solely to identify potential properties for potential purchase. All other use is strictly prohibited and may violate relevant federal and state law. Data last updated on

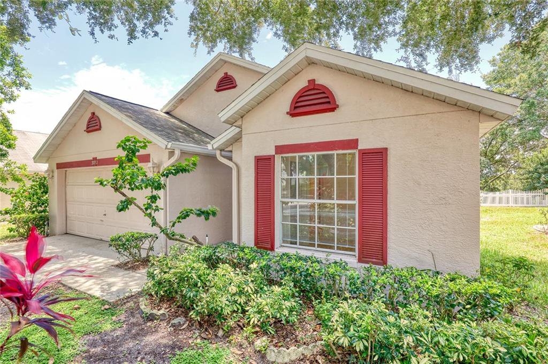

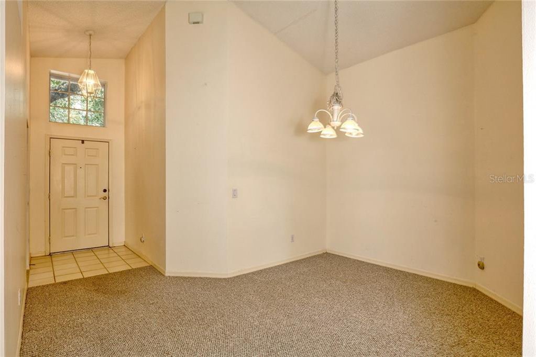
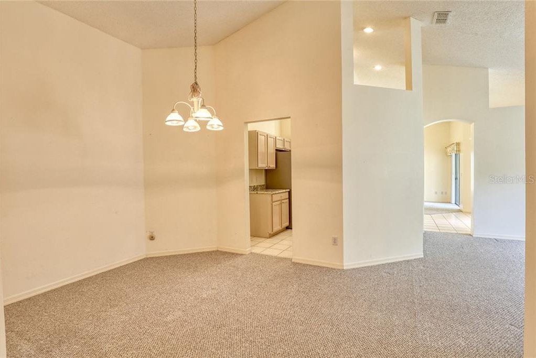
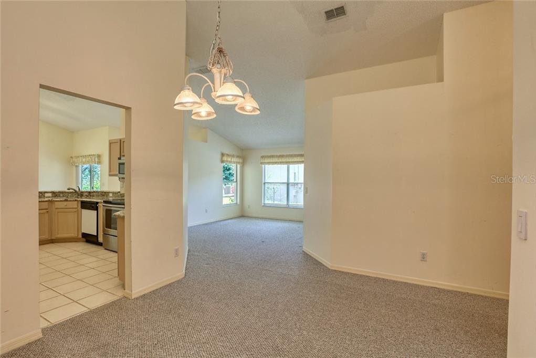
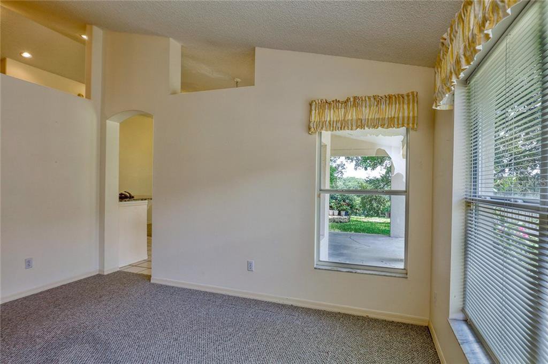
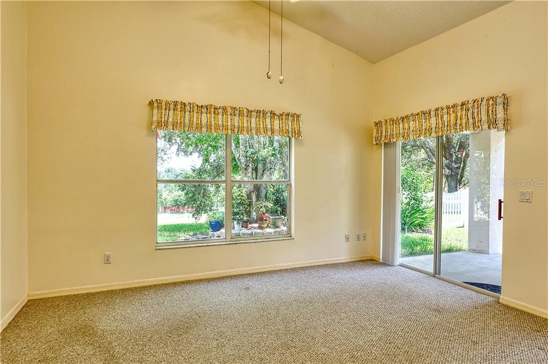
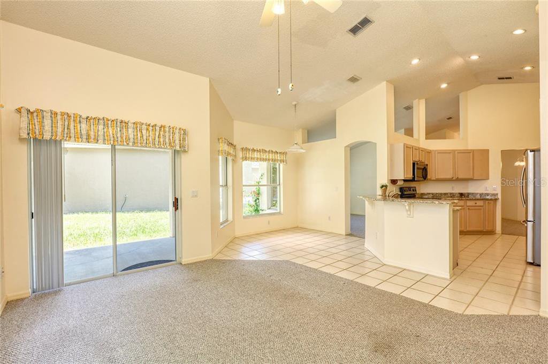
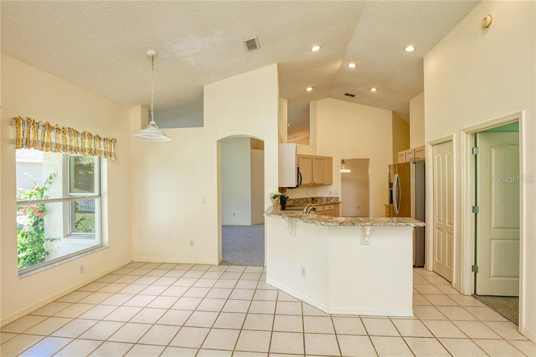
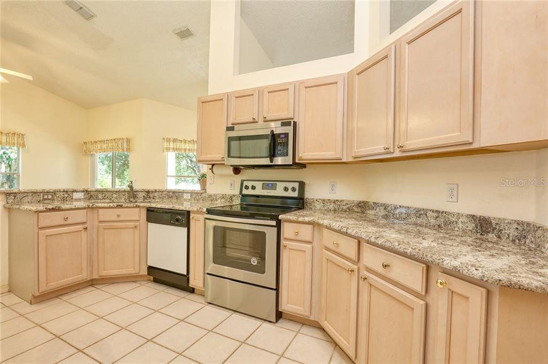
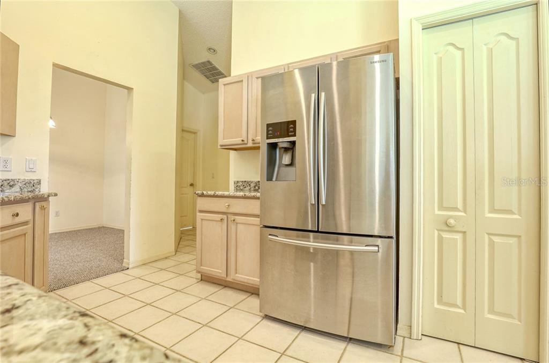


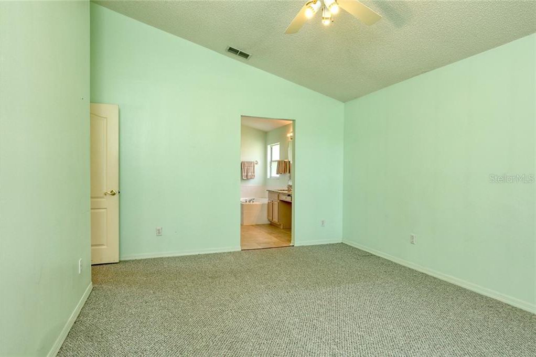
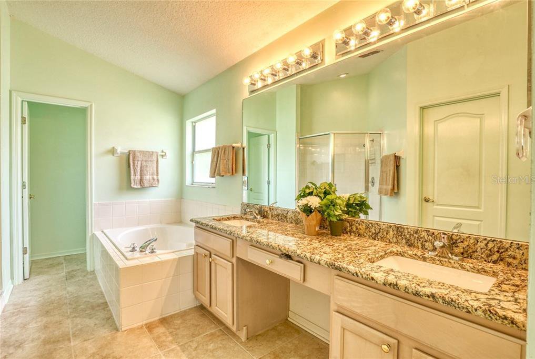




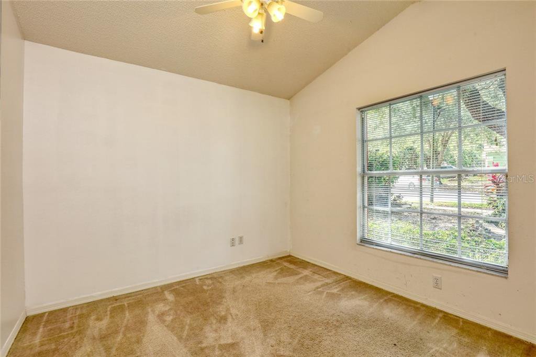
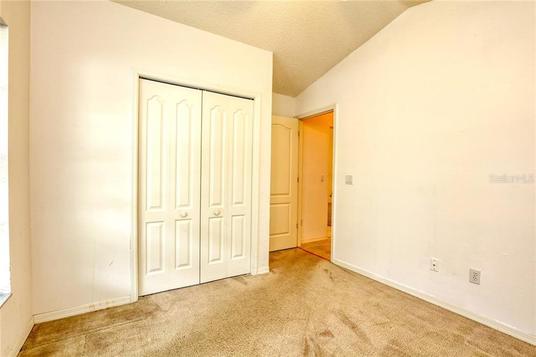
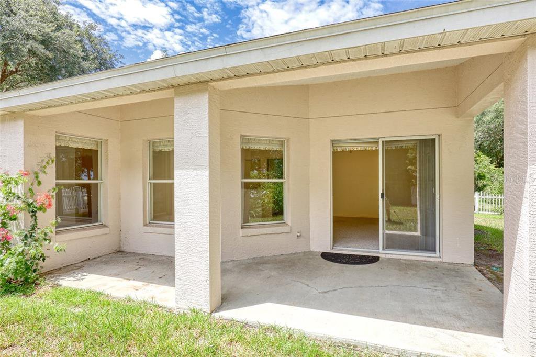
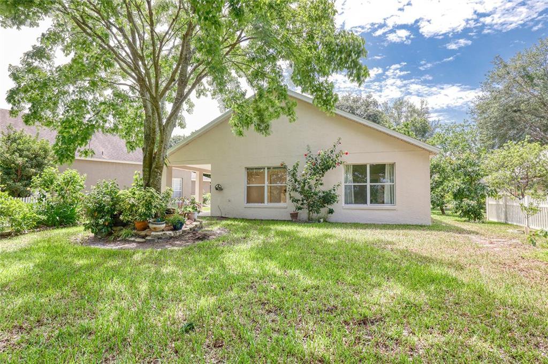
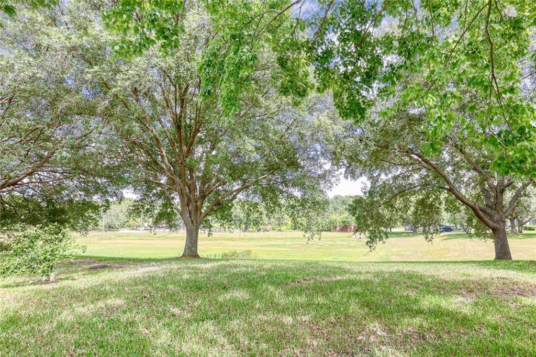
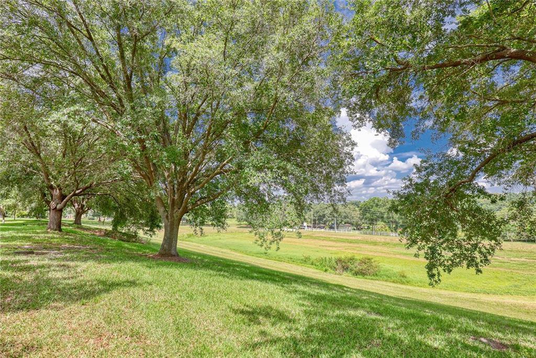

/u.realgeeks.media/belbenrealtygroup/400dpilogo.png)