5529 Siracusa Lane, Sanford, FL 32771
- $275,000
- 2
- BD
- 2.5
- BA
- 1,833
- SqFt
- Sold Price
- $275,000
- List Price
- $289,900
- Status
- Sold
- Closing Date
- Jan 29, 2021
- MLS#
- O5873817
- Property Style
- Townhouse
- Architectural Style
- Spanish/Mediterranean
- Year Built
- 2013
- Bedrooms
- 2
- Bathrooms
- 2.5
- Baths Half
- 1
- Living Area
- 1,833
- Lot Size
- 3,180
- Acres
- 0.07
- Total Acreage
- 0 to less than 1/4
- Legal Subdivision Name
- Terracina At Lake Forest Fifth Amd
- MLS Area Major
- Sanford/Lake Forest
Property Description
REDUCED! Enjoy maintenance-free, Florida style living in upscale Terracina at Lake Forest. This 1,833 square foot townhome is immaculate and ready to move into. Upon entry, you will appreciate the open floor plan, soaring ceilings and windows that provide lots of natural light. The living room will accommodate any furnishing size and style and is adjacent to the kitchen and dining area. The kitchen features 42" wood cabinets, granite countertops, dramatic backsplash, stainless appliances and walk in pantry. When entertaining you can enjoy drinks on the covered screened and pavered lanai and the entire first floor offers carefree designer tile flooring. Upstairs you will find the very spacious 14 X19 foot master bedroom with en suite bath and a walk in closet to die for! The bathroom has double vanities, garden tub and large walk in shower, plus there is a loft workspace and laundry for maximum convenience. This home has a pavered driveway and 2 car garage that has been epoxy painted and has shelving for storage. Unit is close to the beautiful pool, clubhouse and recreational area. The Homeowner Association dues cover the exterior maintenance of the buildings, landscaping, gate, common area maintenance, termite bond and exterior pest control.
Additional Information
- Taxes
- $3570
- Hoa Fee
- $220
- HOA Payment Schedule
- Monthly
- Maintenance Includes
- Pool, Escrow Reserves Fund, Maintenance Structure, Recreational Facilities
- Location
- Private
- Community Features
- Association Recreation - Owned, Deed Restrictions, Gated, Pool, Gated Community, Maintenance Free
- Property Description
- Two Story
- Zoning
- PUD
- Interior Layout
- Cathedral Ceiling(s), Ceiling Fans(s), Crown Molding, High Ceilings, Kitchen/Family Room Combo, Living Room/Dining Room Combo, Open Floorplan, Solid Surface Counters, Solid Wood Cabinets, Tray Ceiling(s), Walk-In Closet(s), Window Treatments
- Interior Features
- Cathedral Ceiling(s), Ceiling Fans(s), Crown Molding, High Ceilings, Kitchen/Family Room Combo, Living Room/Dining Room Combo, Open Floorplan, Solid Surface Counters, Solid Wood Cabinets, Tray Ceiling(s), Walk-In Closet(s), Window Treatments
- Floor
- Carpet, Ceramic Tile
- Appliances
- Cooktop, Dishwasher, Disposal, Dryer, Microwave, Range, Refrigerator, Washer
- Utilities
- Cable Available, Public
- Heating
- Central, Electric
- Air Conditioning
- Central Air
- Exterior Construction
- Block, Stucco, Wood Frame
- Exterior Features
- Sliding Doors
- Roof
- Tile
- Foundation
- Slab
- Pool
- Community
- Garage Carport
- 2 Car Garage
- Garage Spaces
- 2
- Garage Features
- Garage Door Opener
- Garage Dimensions
- 20x20
- Pets
- Allowed
- Flood Zone Code
- A
- Parcel ID
- 30-19-30-525-0000-1900
- Legal Description
- LOT 190 TERRACINA AT LAKE FOREST FIFTH AMENDMENT PB 76 PGS 23 - 26
Mortgage Calculator
Listing courtesy of COLDWELL BANKER RESIDENTIAL RE. Selling Office: PREMIER SOTHEBYS INT'L REALTY.
StellarMLS is the source of this information via Internet Data Exchange Program. All listing information is deemed reliable but not guaranteed and should be independently verified through personal inspection by appropriate professionals. Listings displayed on this website may be subject to prior sale or removal from sale. Availability of any listing should always be independently verified. Listing information is provided for consumer personal, non-commercial use, solely to identify potential properties for potential purchase. All other use is strictly prohibited and may violate relevant federal and state law. Data last updated on
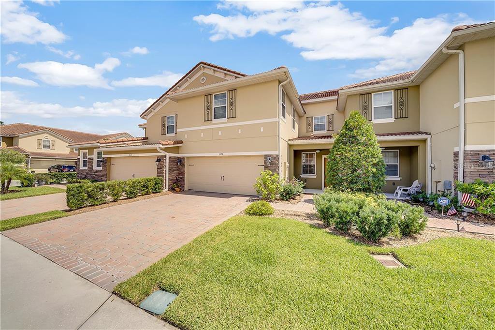
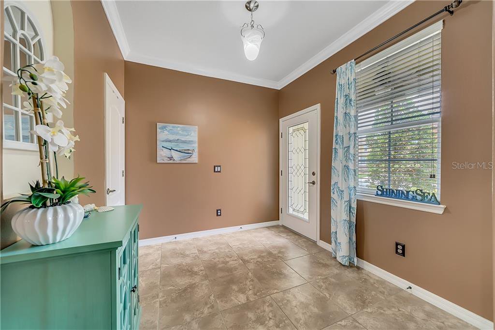
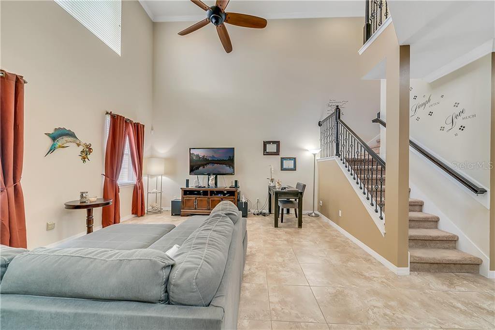
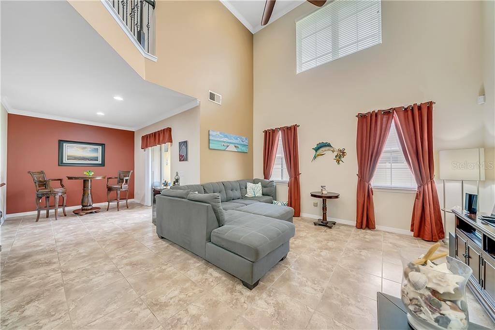

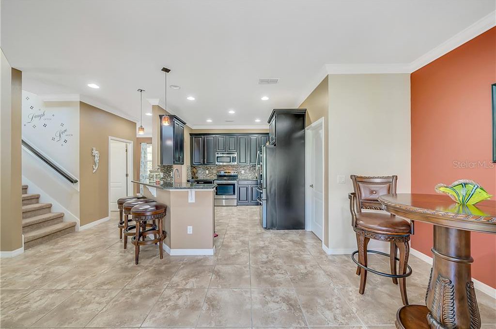
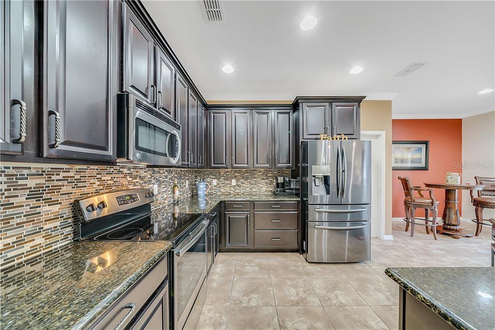

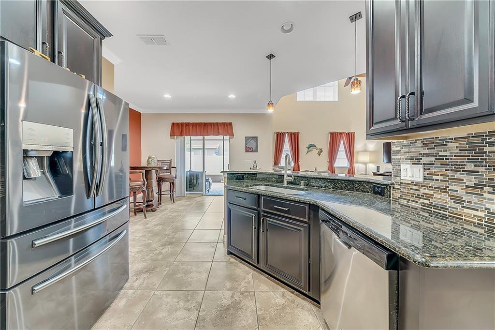
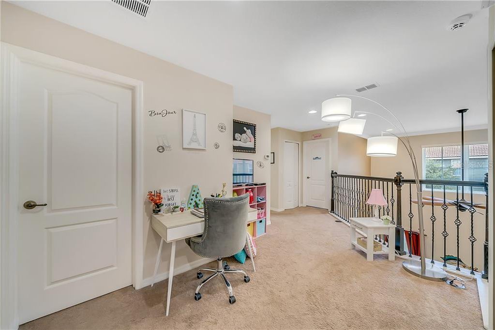
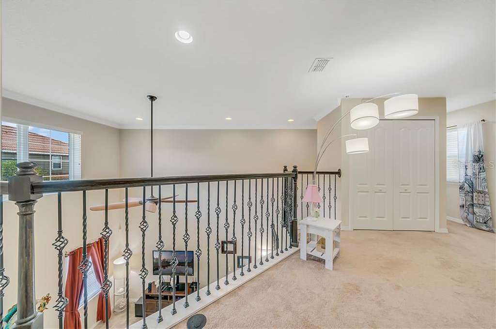
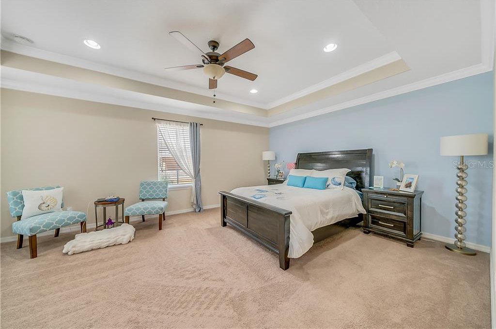
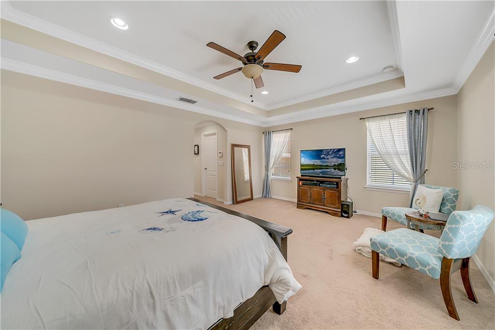
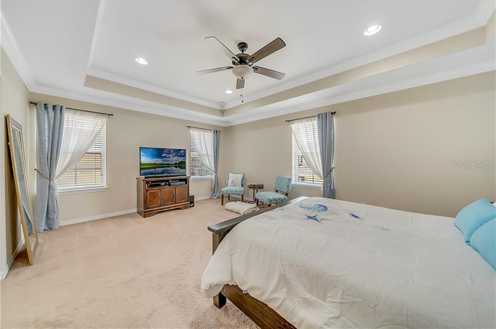
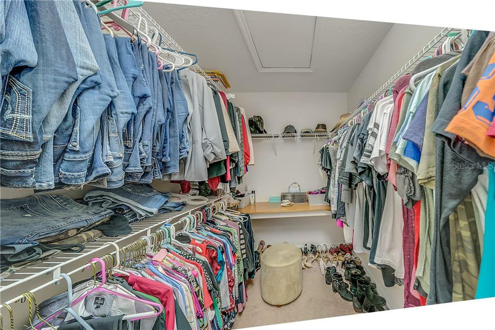
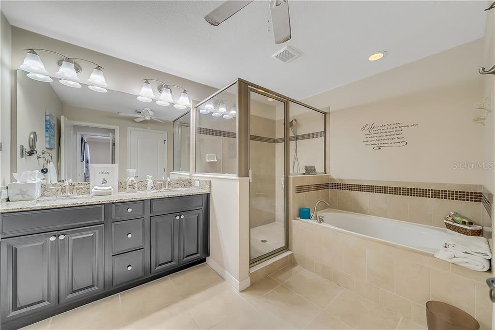
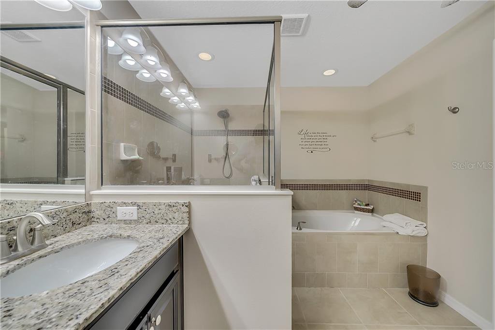
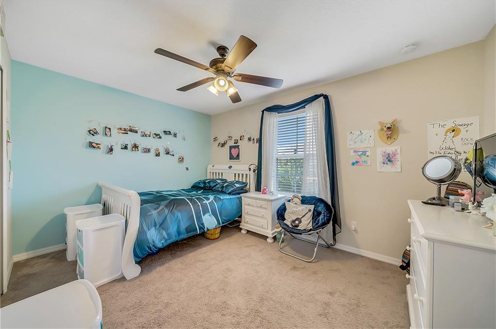
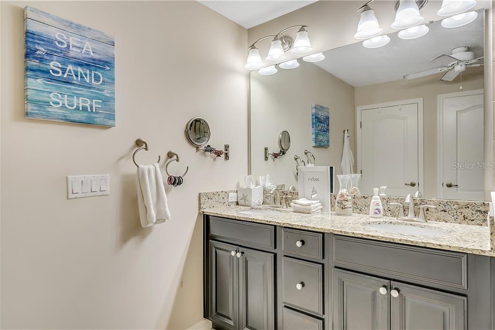
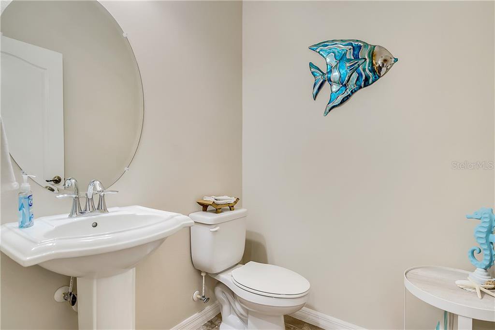

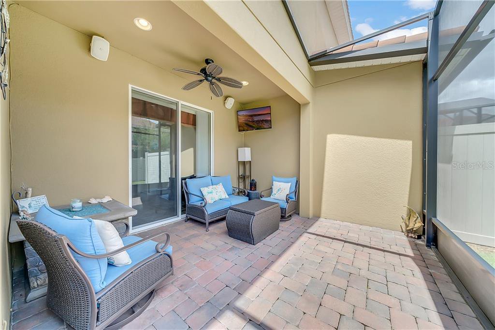
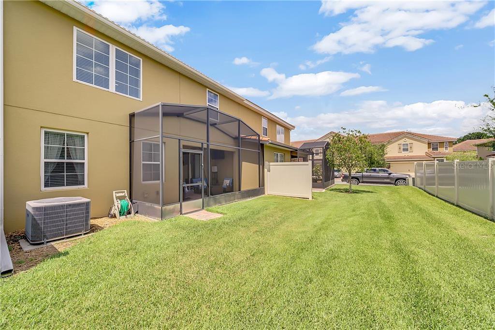
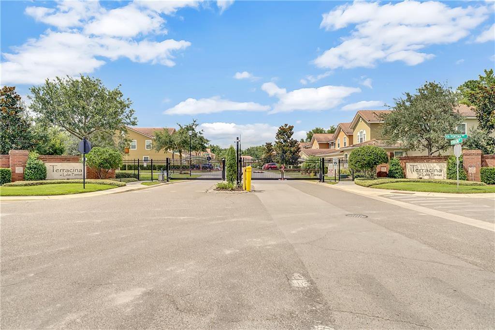
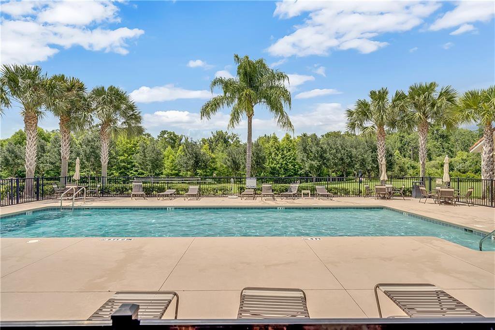
/u.realgeeks.media/belbenrealtygroup/400dpilogo.png)