3148 Orleans Way S, Apopka, FL 32703
- $264,000
- 4
- BD
- 2
- BA
- 1,718
- SqFt
- Sold Price
- $264,000
- List Price
- $275,000
- Status
- Sold
- Closing Date
- Aug 20, 2020
- MLS#
- O5873740
- Property Style
- Single Family
- Year Built
- 1979
- Bedrooms
- 4
- Bathrooms
- 2
- Living Area
- 1,718
- Lot Size
- 8,526
- Acres
- 0.20
- Total Acreage
- Up to 10, 889 Sq. Ft.
- Legal Subdivision Name
- Bel Aire Hills Unit 1
- MLS Area Major
- Apopka
Property Description
Don't miss this wonderful home, ready for it's new owners and situated on a spacious lot with mature vegetation in the great location of Seminole County, Apopka. This 4 bedroom, 2 bathroom PLUS large office or flexspace has been tastefully updated, with a fully remodeled kitchen, guest bathroom, tile, textured-concrete and laminate flooring throughout, updated windows and sliding glass door, new electric panel, knockdown ceilings, extra attic insulation and updated lighting fixtures and fans. The living area and kitchen are spacious and open, allowing for a seamless flow for everyday activities. The kitchen itself is a fantastic space, with abundance of storage, vaulted ceilings, multiple windows and access to the backyard, plenty of room for an eating space in addition to the breakfast bar. The garage has been converted to an office/flex space and a separate oversized laundry room with utility sink and storage. The bedrooms are laid out in a split floor plan and also have updated flooring. The home has a back patio area and privacy fence, which is a great space, perfect for relaxing or entertaining guests. This is an amazing home for both residents and investors alike. Schedule your showing today!
Additional Information
- Taxes
- $1311
- Minimum Lease
- No Minimum
- Location
- Paved
- Community Features
- No Deed Restriction
- Property Description
- One Story
- Zoning
- R-1
- Interior Layout
- Ceiling Fans(s), Eat-in Kitchen, Open Floorplan, Solid Wood Cabinets, Split Bedroom, Vaulted Ceiling(s), Walk-In Closet(s)
- Interior Features
- Ceiling Fans(s), Eat-in Kitchen, Open Floorplan, Solid Wood Cabinets, Split Bedroom, Vaulted Ceiling(s), Walk-In Closet(s)
- Floor
- Concrete, Laminate, Tile
- Appliances
- Dishwasher, Disposal, Range, Refrigerator
- Utilities
- Public
- Heating
- Central
- Air Conditioning
- Central Air
- Exterior Construction
- Block
- Exterior Features
- Fence, Sliding Doors
- Roof
- Shingle
- Foundation
- Slab
- Pool
- No Pool
- Garage Features
- Converted Garage
- Elementary School
- Bear Lake Elementary
- Middle School
- Teague Middle
- High School
- Lake Brantley High
- Fences
- Wood
- Flood Zone Code
- x
- Parcel ID
- 18-21-29-523-0000-0560
- Legal Description
- LOT 56 BELAIRE HILLS UNIT 1 PB 22 PGS 7 & 8
Mortgage Calculator
Listing courtesy of EXIT REAL ESTATE RESULTS. Selling Office: FUSILIER REALTY GROUP.
StellarMLS is the source of this information via Internet Data Exchange Program. All listing information is deemed reliable but not guaranteed and should be independently verified through personal inspection by appropriate professionals. Listings displayed on this website may be subject to prior sale or removal from sale. Availability of any listing should always be independently verified. Listing information is provided for consumer personal, non-commercial use, solely to identify potential properties for potential purchase. All other use is strictly prohibited and may violate relevant federal and state law. Data last updated on
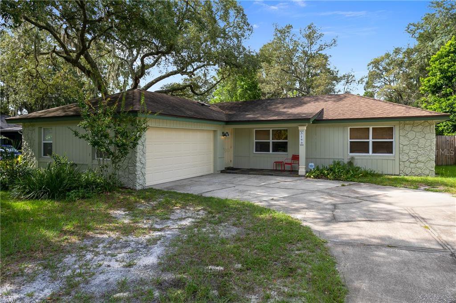
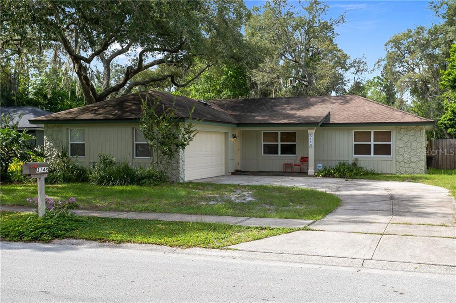
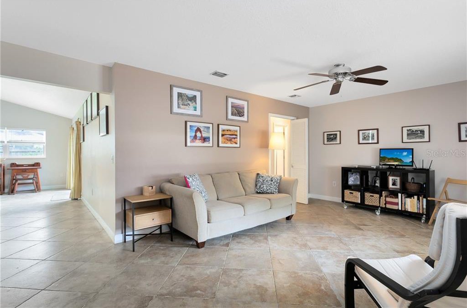
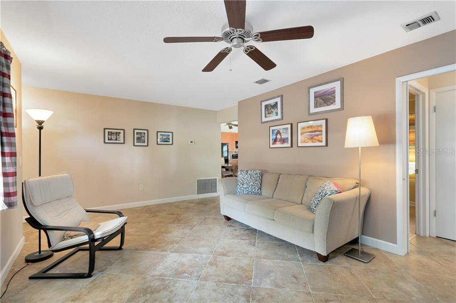
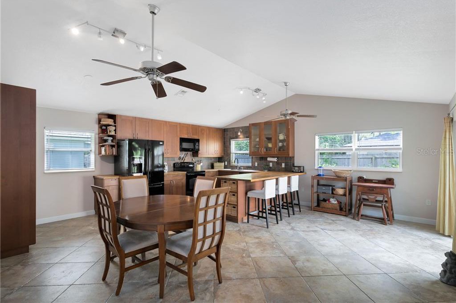
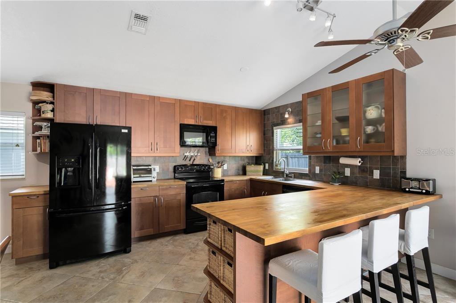
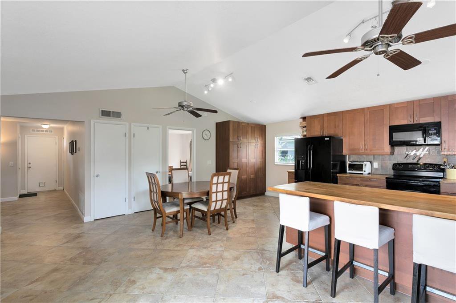
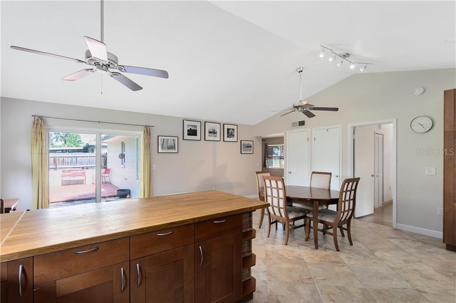
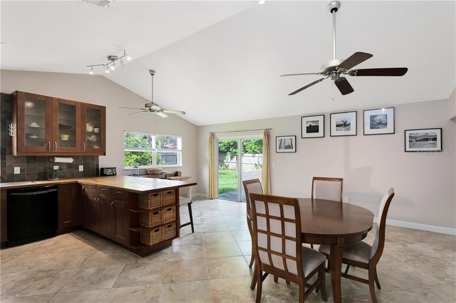
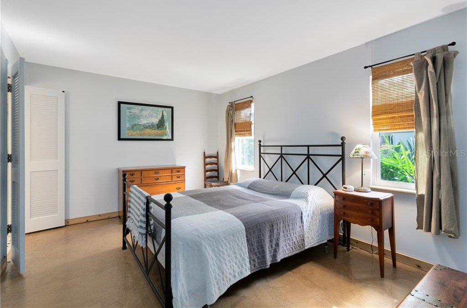

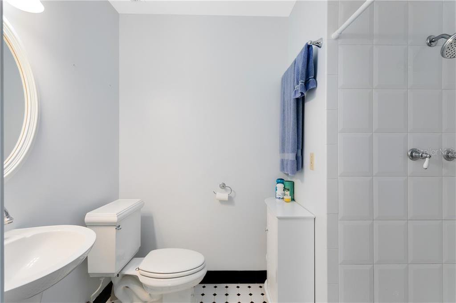
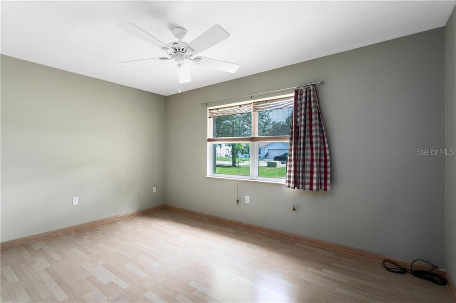
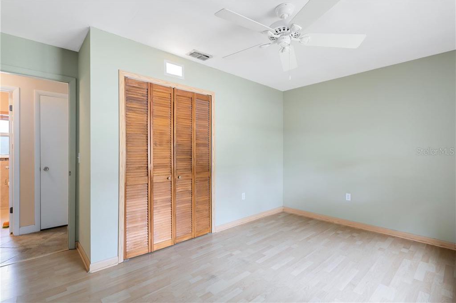
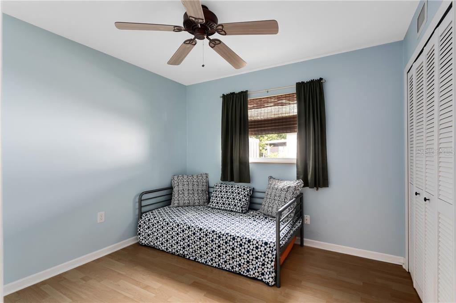
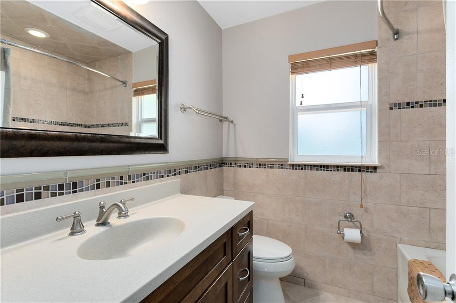
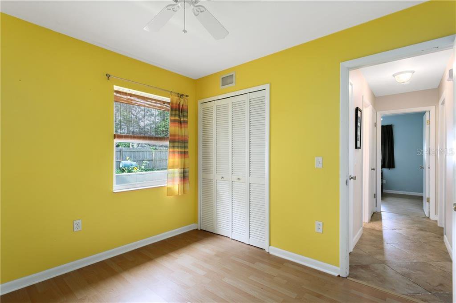
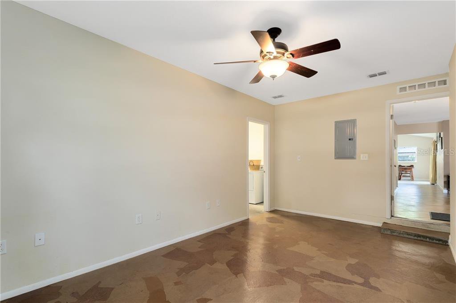
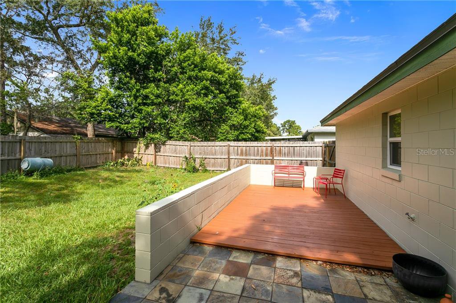
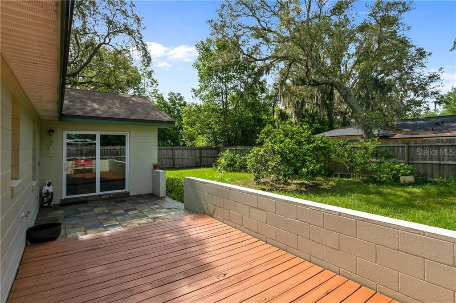
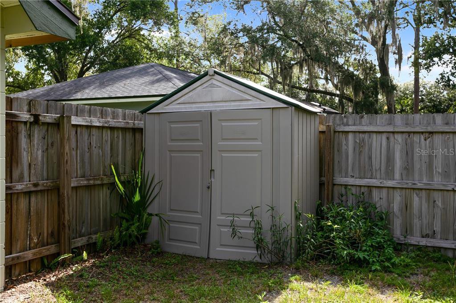
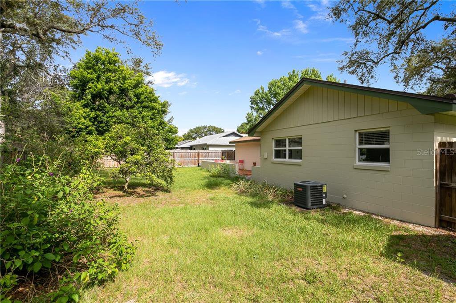
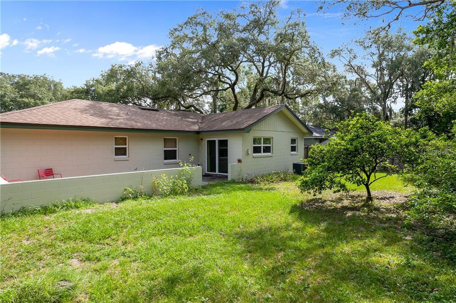
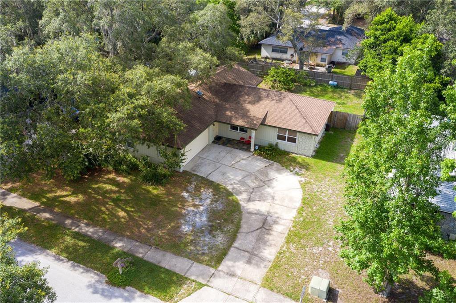
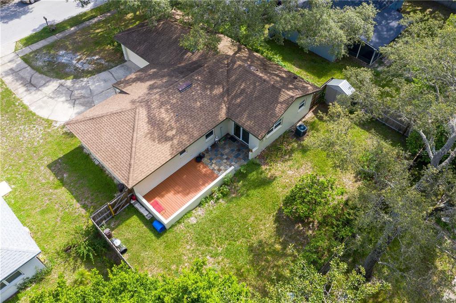
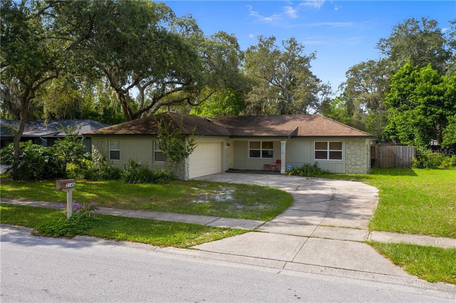
/u.realgeeks.media/belbenrealtygroup/400dpilogo.png)