407 Higher Combe Drive, Davenport, FL 33897
- $285,000
- 4
- BD
- 2
- BA
- 2,045
- SqFt
- Sold Price
- $285,000
- List Price
- $285,000
- Status
- Sold
- Closing Date
- Nov 24, 2020
- MLS#
- O5873631
- Property Style
- Single Family
- Year Built
- 2002
- Bedrooms
- 4
- Bathrooms
- 2
- Living Area
- 2,045
- Lot Size
- 6,399
- Acres
- 0.15
- Total Acreage
- 0 to less than 1/4
- Legal Subdivision Name
- Highlands Reserve Ph 06
- MLS Area Major
- Davenport
Property Description
BACK ON THE MARKET AFTER FINANCING COLLAPSED AT THE 11 HR! WALK THORUGH THE PROPERTY NOW BY CLICKING ON THE MATTERPORT LINK, YOU CAN EVEN LOOK OUT OF THE WINDOWS! THERE IS ALSO A FLOORPLAN, DOLL HOUSE VIEW AND DRONE FOOTAGE Beautiful home with a great feel to it located in the magnificent golfing community of Highlands Reserve. An extremely welcoming bright and sunny residence in excellent condition and offered fully furnished. Enter through the front door into one of two spacious living areas and formal dining room. Continue through to the kitchen which has new appliances and overlooks the breakfast nook and family room. Beyond is the gorgeous pool which is elevated and has privacy screen so that it is not overlooked. Plenty of room for sunbathing or resting in the shade under the covered lanai. The spacious master suite comprises of bedroom which King bed, huge walk in closet, bathroom with double sinks, tub and recently remodeled shower area. Two further bedrooms have twin beds and the 4th a queen. Lovingly looked after by the current owners, who have enjoyed it since new, its in great condition. This will make for a superb family residence or a wonderful vacation home. The location is perfect - very close to the shops and restaurants at Berry Town Center. Just 20 minutes to the attractions, 10 minutes to the closest shopping mall, easy reach of both coasts and just 30 minutes from Orlando International Airport. Highlands Reserve has an excellent golf course, club house, community pool and play area. It also boasts a very low homeowners association fee. View as soon as you can - this will not hang around
Additional Information
- Taxes
- $3409
- Minimum Lease
- 1-7 Days
- HOA Fee
- $550
- HOA Payment Schedule
- Annually
- Community Features
- No Deed Restriction
- Property Description
- One Story
- Interior Layout
- Eat-in Kitchen, Kitchen/Family Room Combo, L Dining, Master Downstairs, Walk-In Closet(s), Window Treatments
- Interior Features
- Eat-in Kitchen, Kitchen/Family Room Combo, L Dining, Master Downstairs, Walk-In Closet(s), Window Treatments
- Floor
- Carpet, Ceramic Tile
- Appliances
- Dishwasher, Disposal, Dryer, Electric Water Heater, Freezer, Range, Refrigerator, Washer
- Utilities
- Cable Connected, Electricity Connected, Phone Available, Water Connected
- Heating
- Heat Pump
- Air Conditioning
- Central Air
- Exterior Construction
- Block
- Exterior Features
- Irrigation System, Sidewalk, Sliding Doors
- Roof
- Shingle
- Foundation
- Slab
- Pool
- Private
- Garage Carport
- 2 Car Garage
- Garage Spaces
- 2
- Garage Dimensions
- 20x20
- Pets
- Allowed
- Flood Zone Code
- X
- Parcel ID
- 26-25-14-999982-001410
- Legal Description
- HIGHLANDS RESERVE PHASE 6 PB 117 PGS 46 THRU 49 LOT 141
Mortgage Calculator
Listing courtesy of IPG REALTY LLC. Selling Office: LA ROSA REALTY INTERNACIONAL LLC.
StellarMLS is the source of this information via Internet Data Exchange Program. All listing information is deemed reliable but not guaranteed and should be independently verified through personal inspection by appropriate professionals. Listings displayed on this website may be subject to prior sale or removal from sale. Availability of any listing should always be independently verified. Listing information is provided for consumer personal, non-commercial use, solely to identify potential properties for potential purchase. All other use is strictly prohibited and may violate relevant federal and state law. Data last updated on
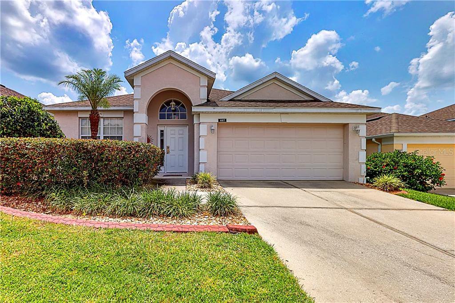
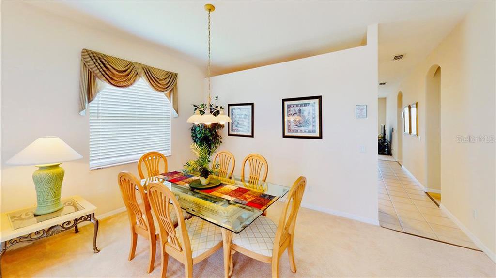
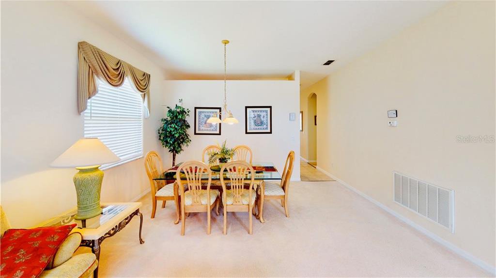
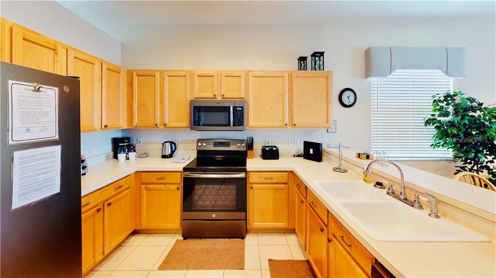
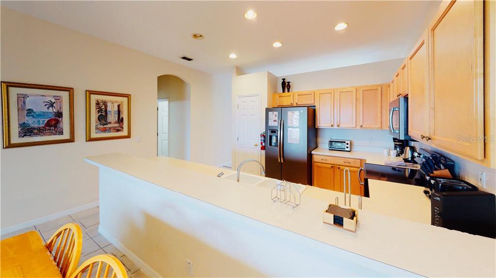
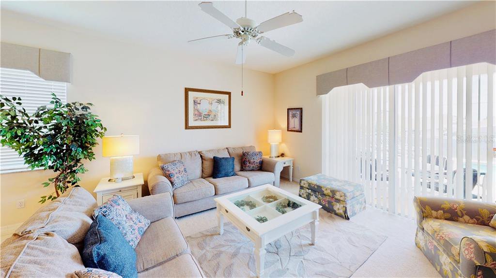
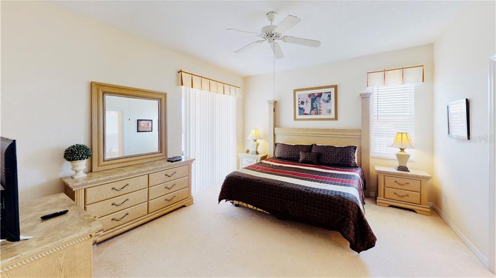
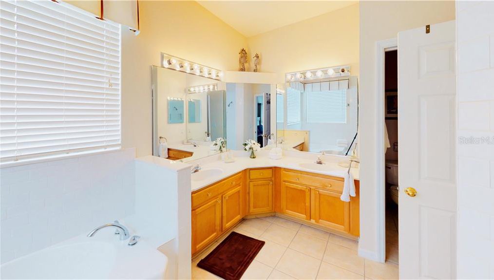
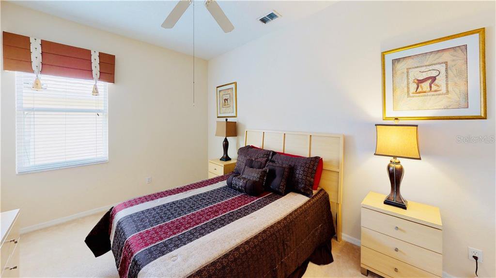
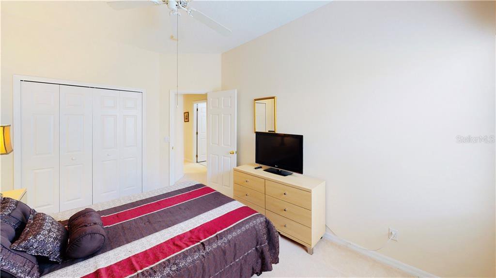
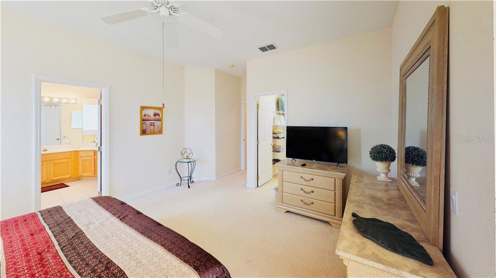
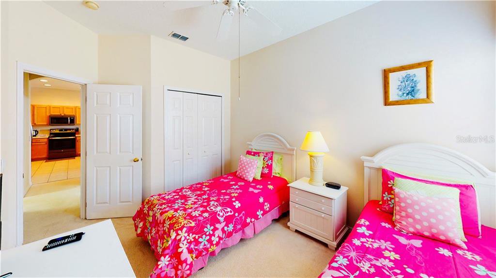
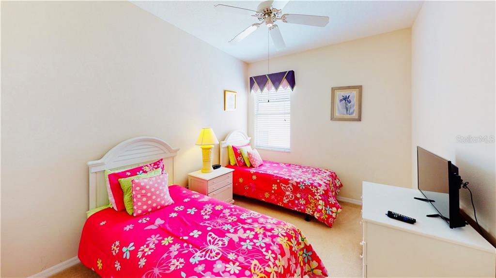
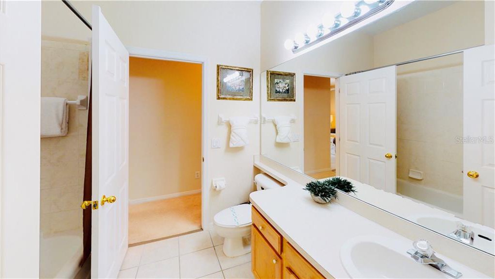
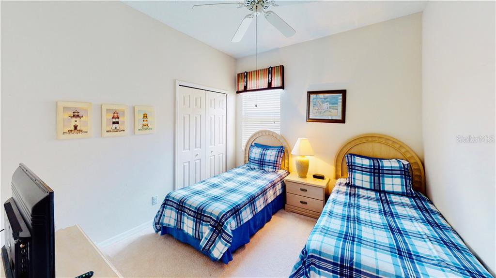
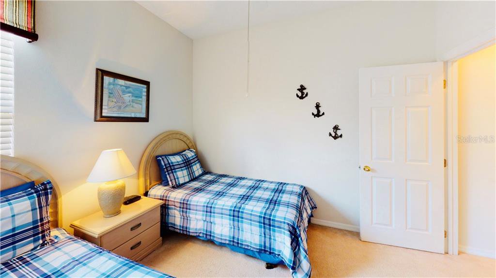
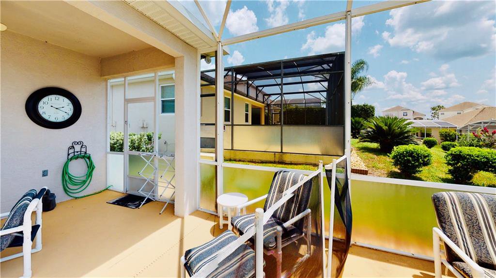
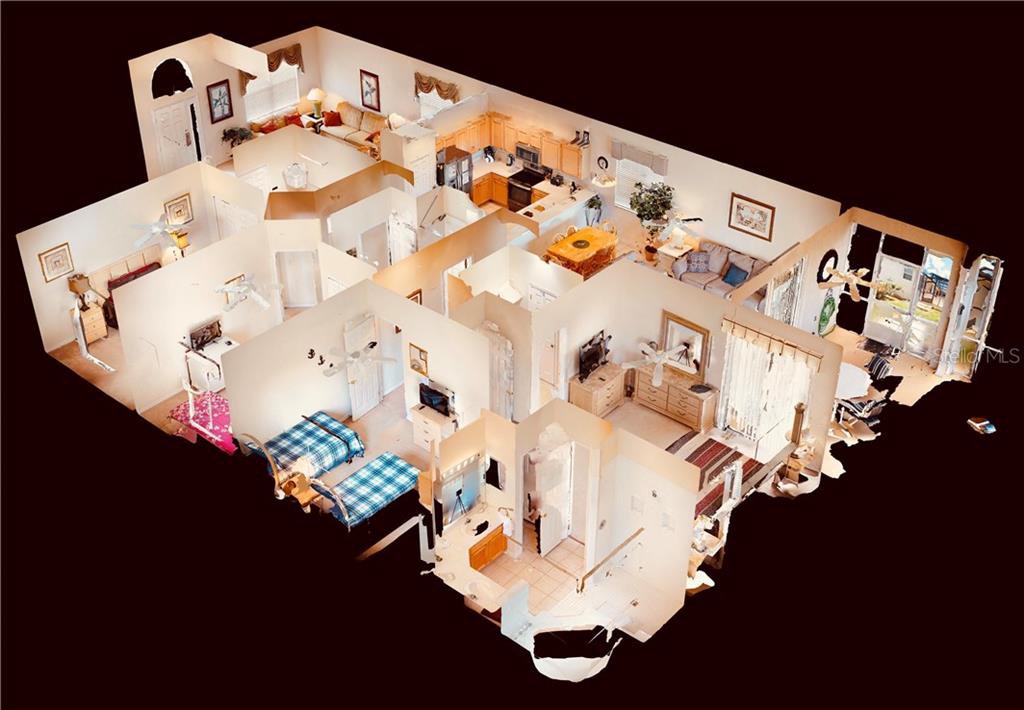
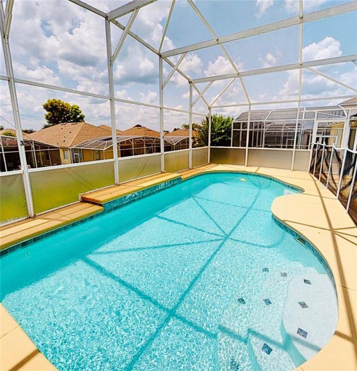
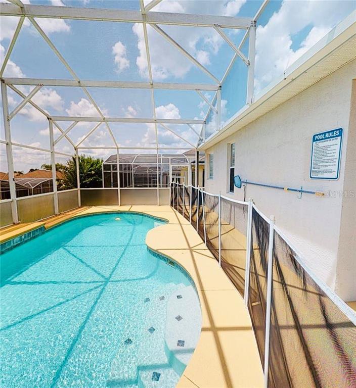
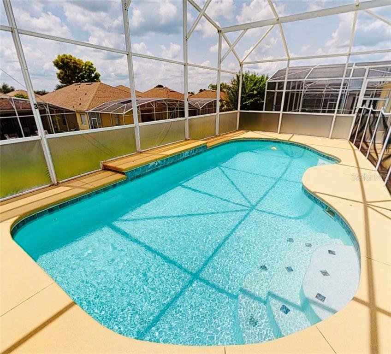
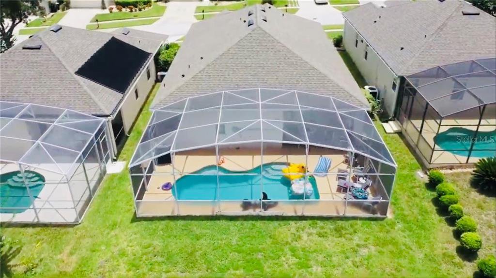
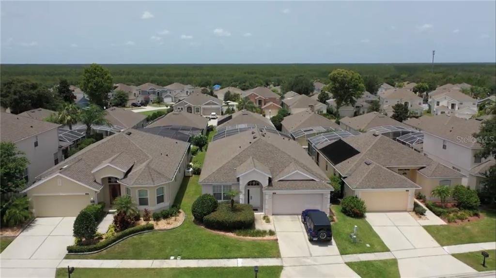
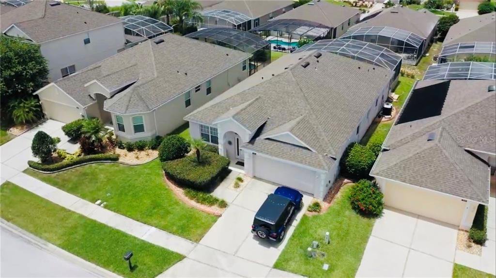
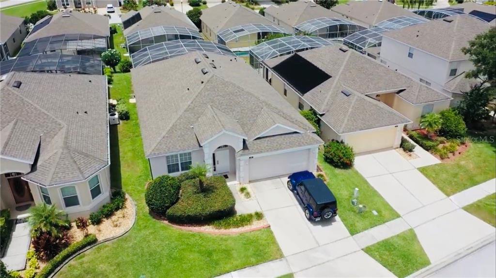
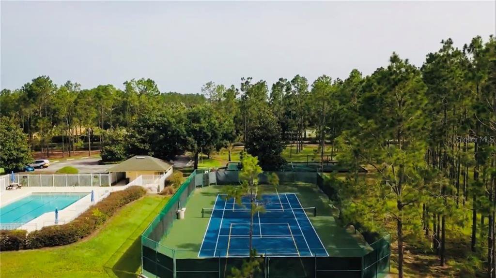
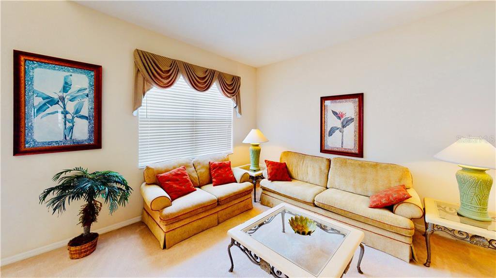
/u.realgeeks.media/belbenrealtygroup/400dpilogo.png)