14043 Sparkling Cove Lane Unit 401, Windermere, FL 34786
- $278,000
- 3
- BD
- 2.5
- BA
- 1,647
- SqFt
- Sold Price
- $278,000
- List Price
- $285,000
- Status
- Sold
- Closing Date
- Sep 08, 2020
- MLS#
- O5873335
- Property Style
- Townhouse
- Architectural Style
- Florida
- Year Built
- 2007
- Bedrooms
- 3
- Bathrooms
- 2.5
- Baths Half
- 1
- Living Area
- 1,647
- Lot Size
- 1,157
- Acres
- 0.03
- Total Acreage
- Up to 10, 889 Sq. Ft.
- Building Name
- 14043 #401
- Monthly Condo Fee
- 360
- Legal Subdivision Name
- Oasis Cove I/Lakeside Village Ph 01
- MLS Area Major
- Windermere
Property Description
Wow! This townhome is a light and bright end unit at the end of a cul de sac for privacy and solitude. Freshly painted with recently cleaned carpets. Backs up to a wooded area and close to the amenties. This home offers an open floorplan with Master on the first floor and large bonus room on the 2nd floor. Kitchen is nicely appointed with 42" cabinets, granite and stainless. Community is a little piece of paradise, tucked away but only 10 minutes from Disney, close to the 429, and Hamlin Grove restaurants, movie theater and shopping. Come live a carefree lifestyle and enjoy the resort-like amenities including: gym and fitness center, tot lot, beautiful clubhouse, and a zero entry pool! The only thing this home needs is YOU!
Additional Information
- Taxes
- $1605
- Minimum Lease
- 1-2 Years
- Maintenance Includes
- Cable TV, Common Area Taxes, Pool, Escrow Reserves Fund, Internet, Maintenance Structure, Maintenance Grounds, Management, Pest Control, Pool, Sewer, Trash, Water
- Condo Fees
- $360
- Condo Fees Term
- Monthly
- Community Features
- Deed Restrictions, Fitness Center, Gated, Playground, Pool, Sidewalks, Gated Community
- Property Description
- Two Story
- Zoning
- R-3
- Interior Layout
- Ceiling Fans(s), High Ceilings, Kitchen/Family Room Combo, Master Downstairs, Open Floorplan, Solid Wood Cabinets, Stone Counters, Thermostat, Walk-In Closet(s), Window Treatments
- Interior Features
- Ceiling Fans(s), High Ceilings, Kitchen/Family Room Combo, Master Downstairs, Open Floorplan, Solid Wood Cabinets, Stone Counters, Thermostat, Walk-In Closet(s), Window Treatments
- Floor
- Carpet, Ceramic Tile
- Appliances
- Dishwasher, Dryer, Electric Water Heater, Microwave, Range, Refrigerator, Washer
- Utilities
- Cable Connected, Electricity Connected, Private, Public, Sewer Connected, Street Lights, Water Connected
- Heating
- Central, Electric
- Air Conditioning
- Central Air
- Exterior Construction
- Block, Stucco
- Exterior Features
- Irrigation System
- Roof
- Shingle
- Foundation
- Slab
- Pool
- Community
- Garage Carport
- 2 Car Garage
- Garage Spaces
- 2
- Garage Features
- Driveway
- Garage Dimensions
- 21x19
- Fences
- Vinyl
- Pets
- Not allowed
- Flood Zone Code
- X
- Parcel ID
- 35-23-27-5841-00-401
- Legal Description
- OASIS COVE 1 AT LAKESIDE VILLAGE CONDOMINIUM PHASE 1 9461/0027 UNIT 401 BLDG 4
Mortgage Calculator
Listing courtesy of FUTURE HOME REALTY INC. Selling Office: CHARLES RUTENBERG REALTY ORLANDO.
StellarMLS is the source of this information via Internet Data Exchange Program. All listing information is deemed reliable but not guaranteed and should be independently verified through personal inspection by appropriate professionals. Listings displayed on this website may be subject to prior sale or removal from sale. Availability of any listing should always be independently verified. Listing information is provided for consumer personal, non-commercial use, solely to identify potential properties for potential purchase. All other use is strictly prohibited and may violate relevant federal and state law. Data last updated on
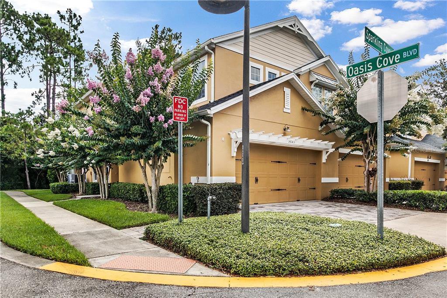
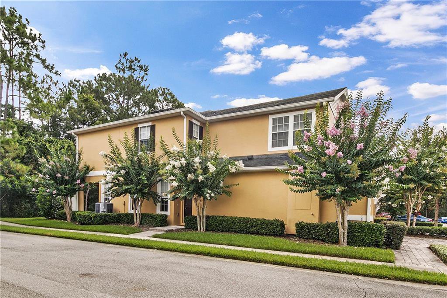
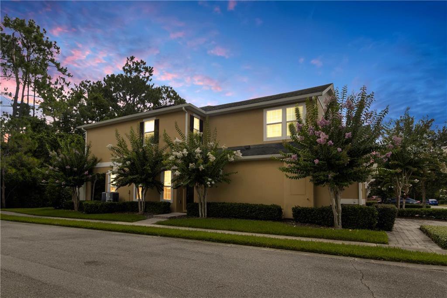
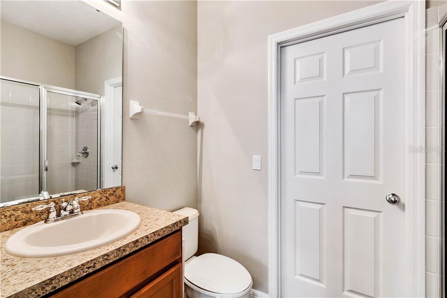
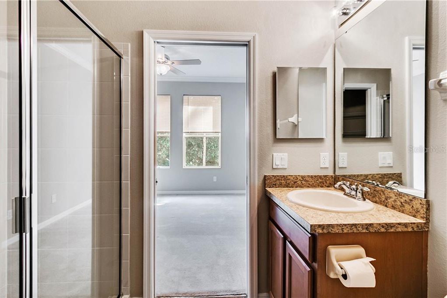
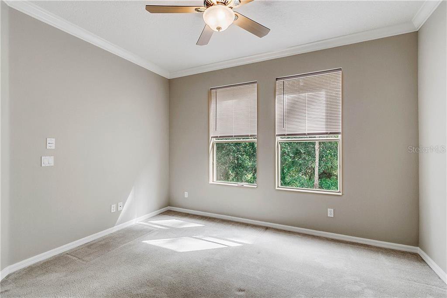

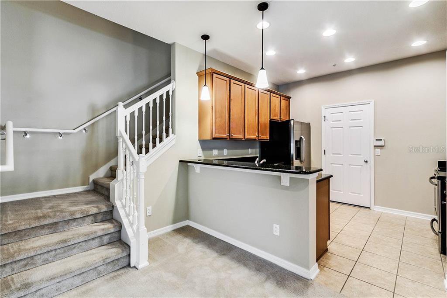
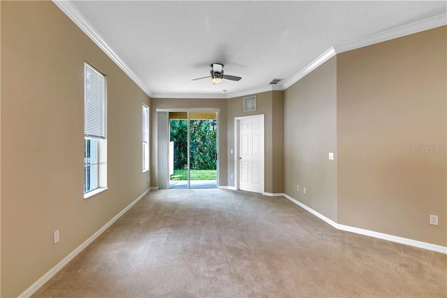
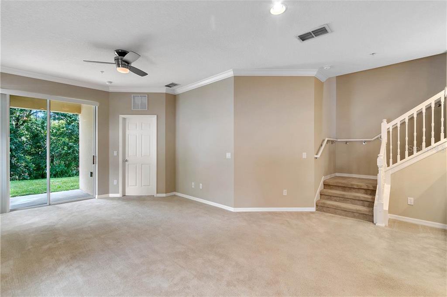
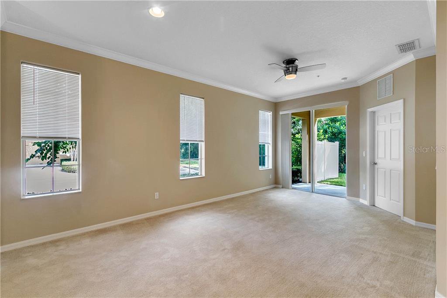
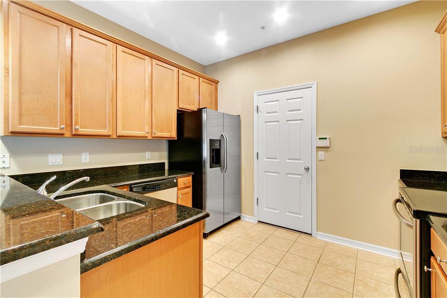
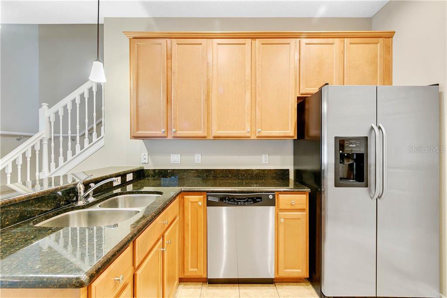

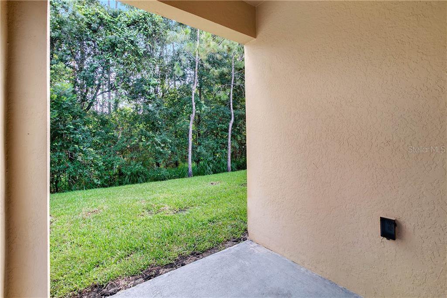
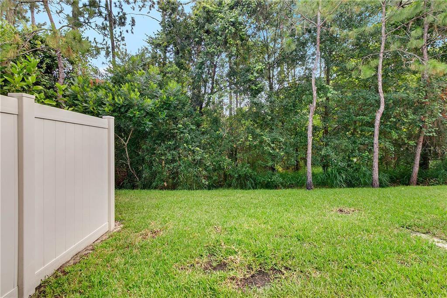
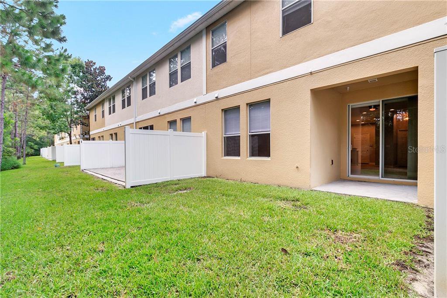
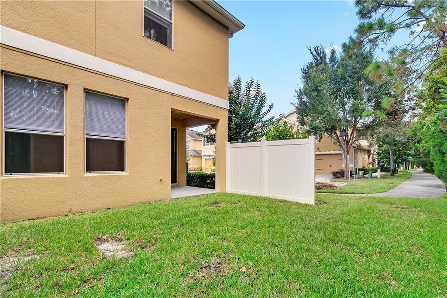
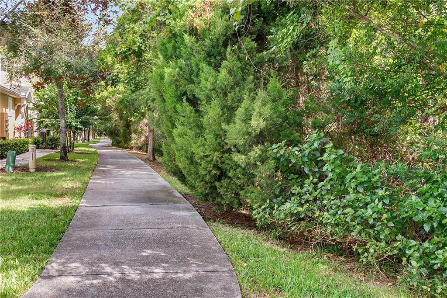
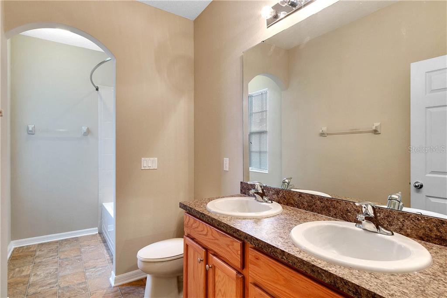
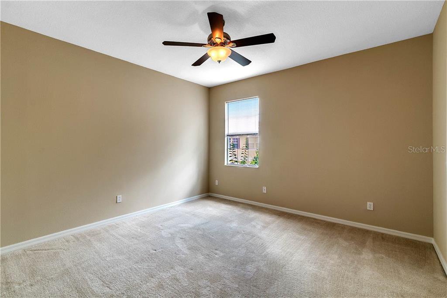

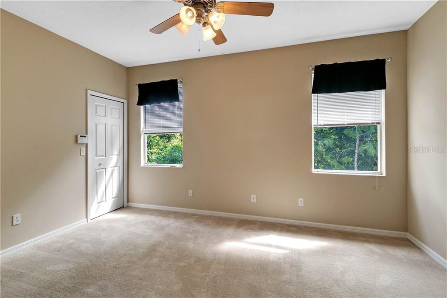

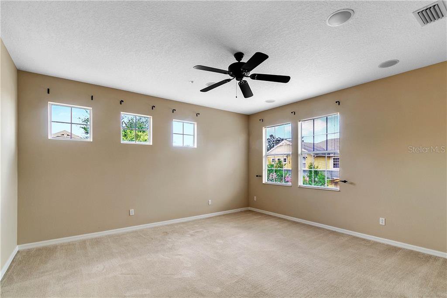
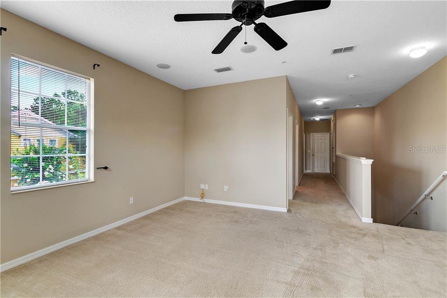
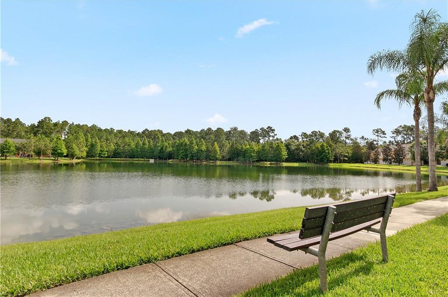
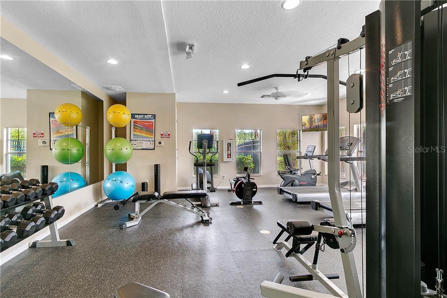

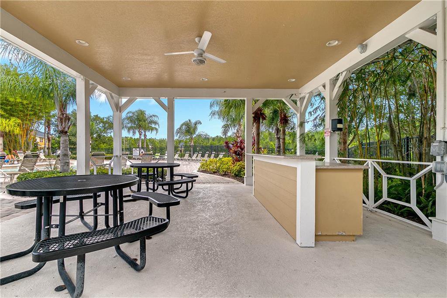
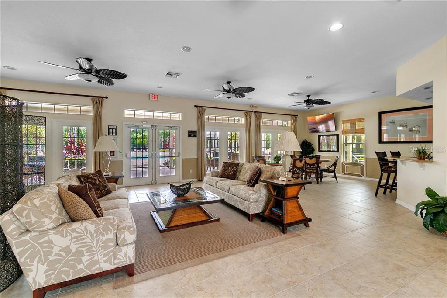

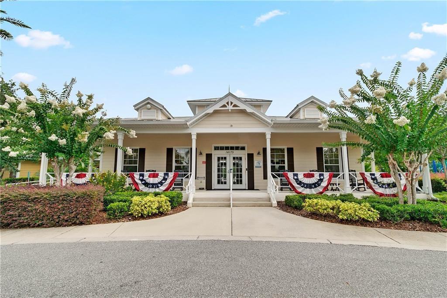
/u.realgeeks.media/belbenrealtygroup/400dpilogo.png)